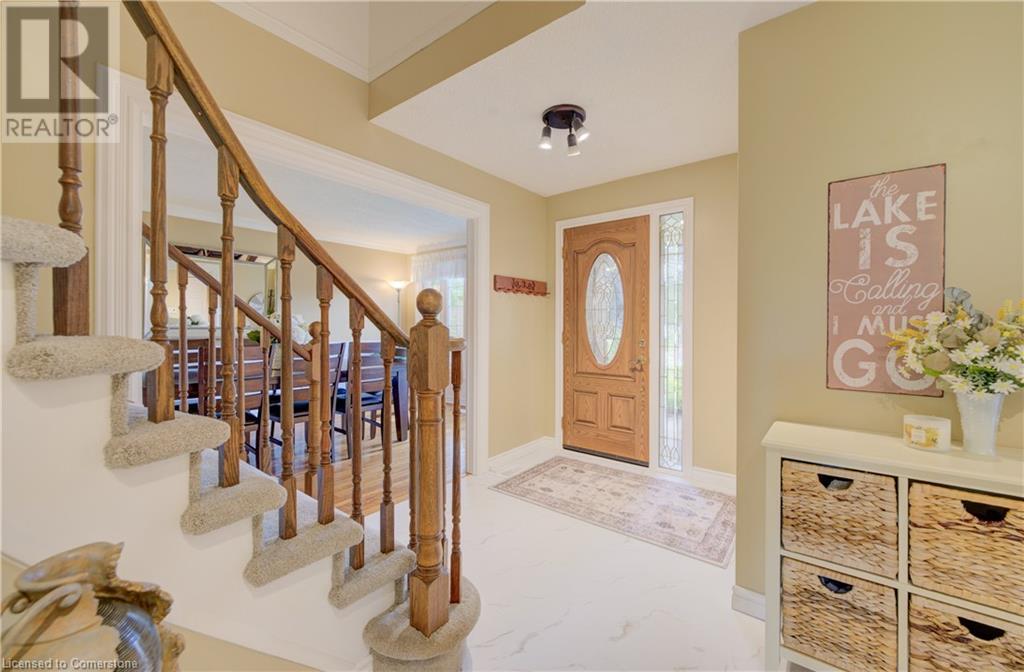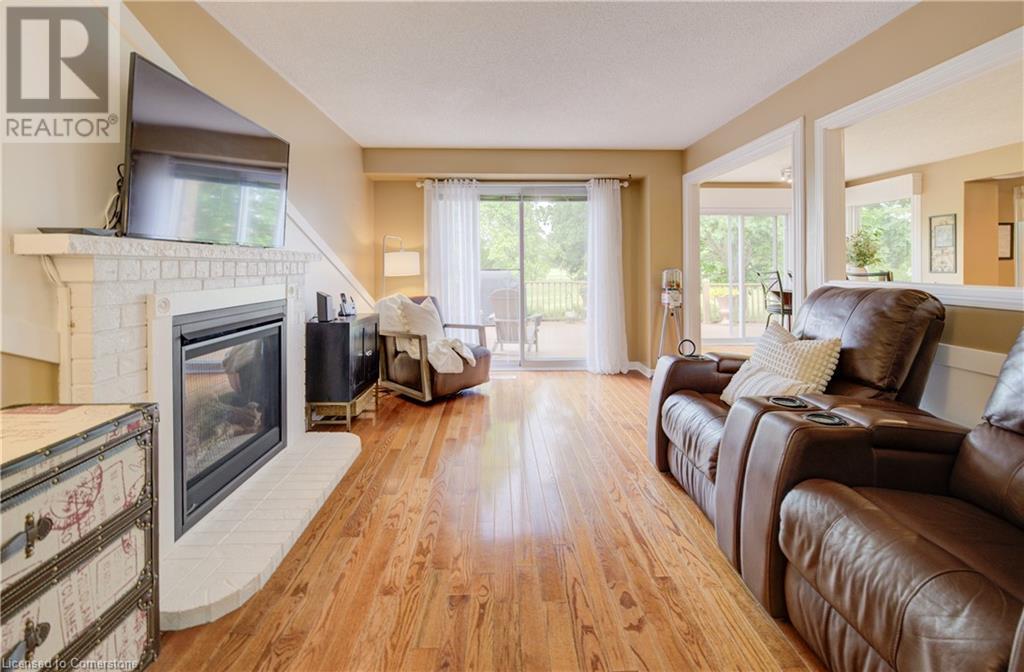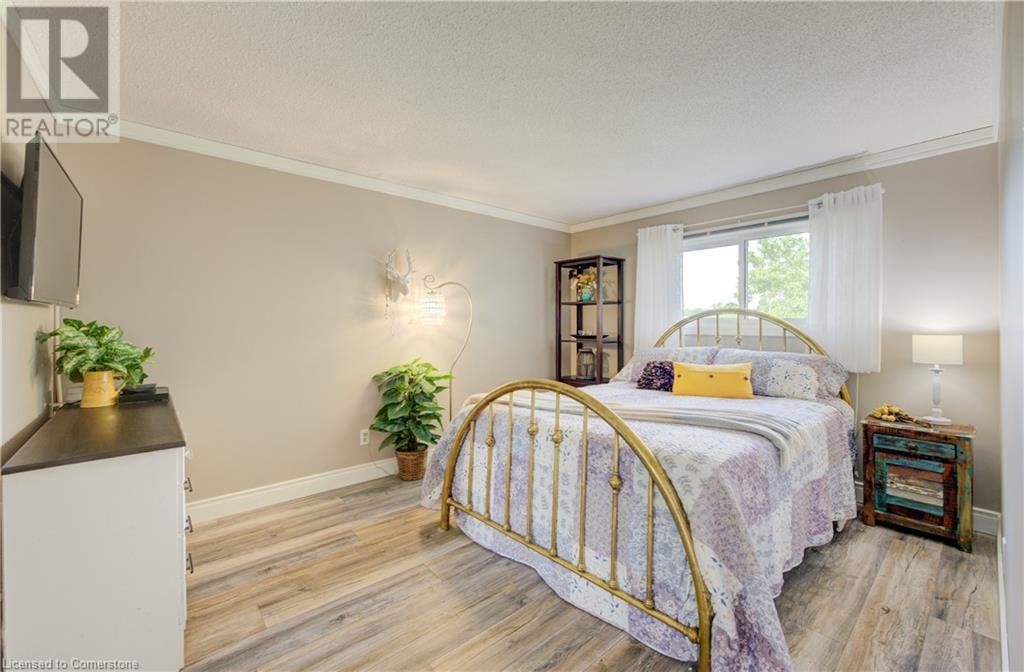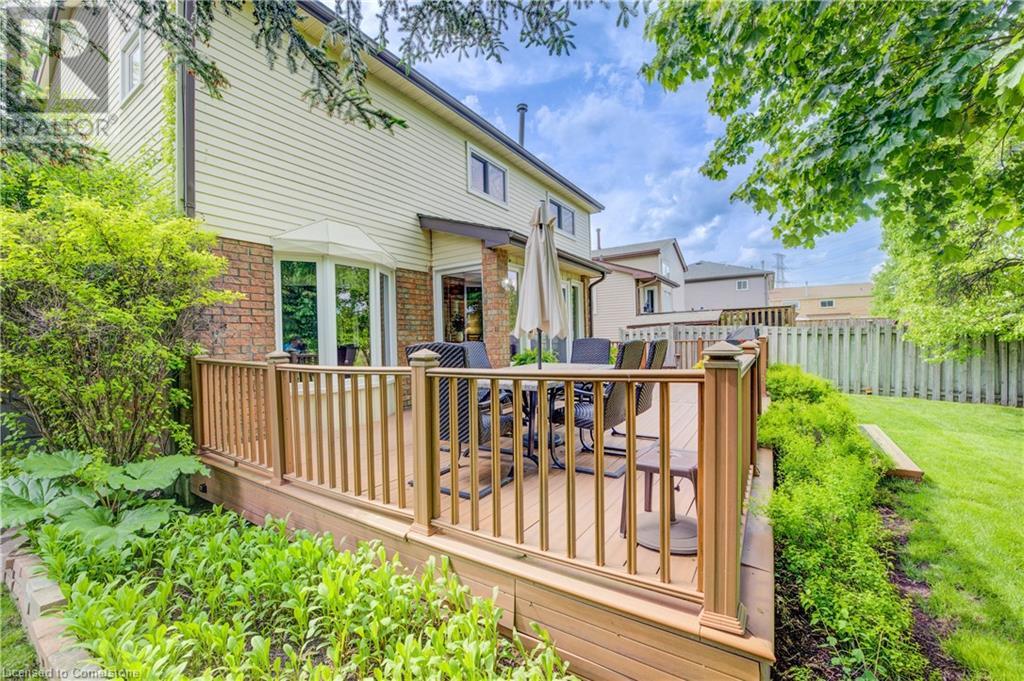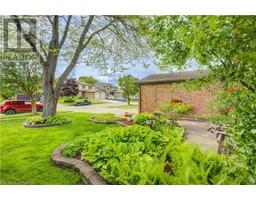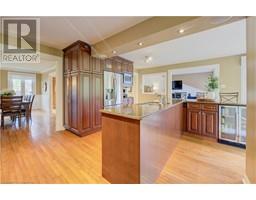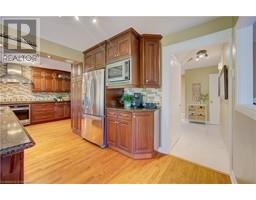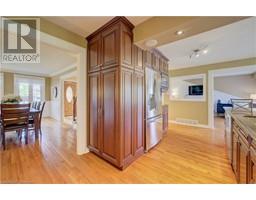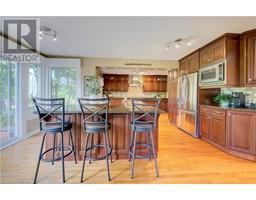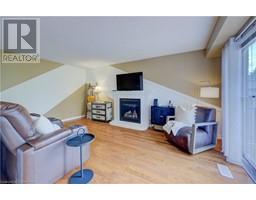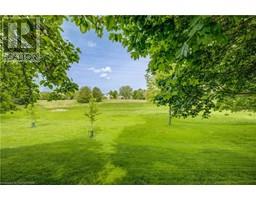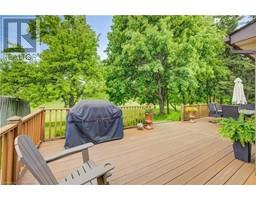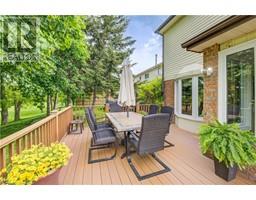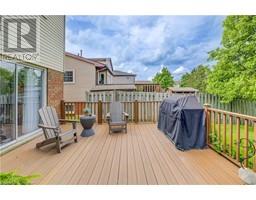4 Bedroom
4 Bathroom
2902 sqft
2 Level
Fireplace
Central Air Conditioning
Forced Air
Lawn Sprinkler
$899,000
Welcome to 19 Old Park Lane in Kitchener—a beautifully maintained 4-bedroom, 3.5-bathroom family home in Forest Heights with no rear yard neighbours! Offered for sale by the original owners, with 2,902 sq. ft. of finished living space this two-storey is perfect for a growing family. The main floor features a formal dining room, a spacious living room with a newer gas fireplace, and a professionally renovated kitchen—ideal for hosting and everyday living. Upstairs offers four large bedrooms, including a primary suite with walk-in closet and private ensuite, plus another full bath. Downstairs, the finished basement includes a 3-piece bathroom and rec room offering space to unwind and make your own. Curb appeal shines with a charming front porch, exposed aggregate walkway, and beautifully landscaped gardens. The double car garage includes rubberized flooring and composite doors. Out back, enjoy a composite deck with gas BBQ hookup, a private yard backing onto greenspace with access to the Forest Heights Community Loop Trail, and even a pear tree. Just minutes from The Boardwalk’s shopping, Costco and big-box stores, this location is unbeatable. Updates include roof (2017), newer windows and doors, inground sprinklers, and no rentals. This is the perfect family home—don’t miss your chance to make it yours! (id:46441)
Property Details
|
MLS® Number
|
40734796 |
|
Property Type
|
Single Family |
|
Amenities Near By
|
Park, Place Of Worship, Public Transit, Schools, Shopping |
|
Equipment Type
|
None |
|
Features
|
Automatic Garage Door Opener |
|
Parking Space Total
|
4 |
|
Rental Equipment Type
|
None |
|
Structure
|
Shed |
Building
|
Bathroom Total
|
4 |
|
Bedrooms Above Ground
|
4 |
|
Bedrooms Total
|
4 |
|
Appliances
|
Dishwasher, Dryer, Refrigerator, Stove, Water Softener, Washer |
|
Architectural Style
|
2 Level |
|
Basement Development
|
Finished |
|
Basement Type
|
Full (finished) |
|
Constructed Date
|
1984 |
|
Construction Style Attachment
|
Detached |
|
Cooling Type
|
Central Air Conditioning |
|
Exterior Finish
|
Brick |
|
Fireplace Present
|
Yes |
|
Fireplace Total
|
1 |
|
Half Bath Total
|
1 |
|
Heating Fuel
|
Natural Gas |
|
Heating Type
|
Forced Air |
|
Stories Total
|
2 |
|
Size Interior
|
2902 Sqft |
|
Type
|
House |
|
Utility Water
|
Municipal Water |
Parking
Land
|
Access Type
|
Highway Access, Highway Nearby |
|
Acreage
|
No |
|
Land Amenities
|
Park, Place Of Worship, Public Transit, Schools, Shopping |
|
Landscape Features
|
Lawn Sprinkler |
|
Sewer
|
Municipal Sewage System |
|
Size Frontage
|
47 Ft |
|
Size Total Text
|
Under 1/2 Acre |
|
Zoning Description
|
R2a |
Rooms
| Level |
Type |
Length |
Width |
Dimensions |
|
Second Level |
Primary Bedroom |
|
|
10'9'' x 21'5'' |
|
Second Level |
Bedroom |
|
|
10'3'' x 11'7'' |
|
Second Level |
Bedroom |
|
|
10'4'' x 12'10'' |
|
Second Level |
Bedroom |
|
|
10'10'' x 9'3'' |
|
Second Level |
Full Bathroom |
|
|
4'11'' x 9'3'' |
|
Second Level |
4pc Bathroom |
|
|
11'0'' x 4'11'' |
|
Basement |
Storage |
|
|
22'1'' x 16'10'' |
|
Basement |
Recreation Room |
|
|
31'4'' x 29'0'' |
|
Basement |
3pc Bathroom |
|
|
8'4'' x 5'4'' |
|
Main Level |
Living Room |
|
|
10'11'' x 17'4'' |
|
Main Level |
Laundry Room |
|
|
7'6'' x 9'1'' |
|
Main Level |
Kitchen |
|
|
20'9'' x 17'9'' |
|
Main Level |
Dining Room |
|
|
10'6'' x 16'11'' |
|
Main Level |
2pc Bathroom |
|
|
6'6'' x 3'0'' |
https://www.realtor.ca/real-estate/28400525/19-old-park-lane-kitchener





