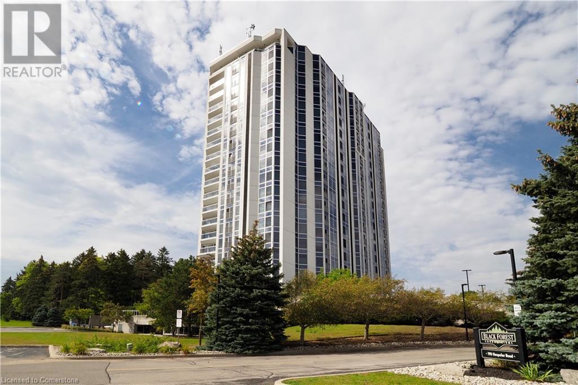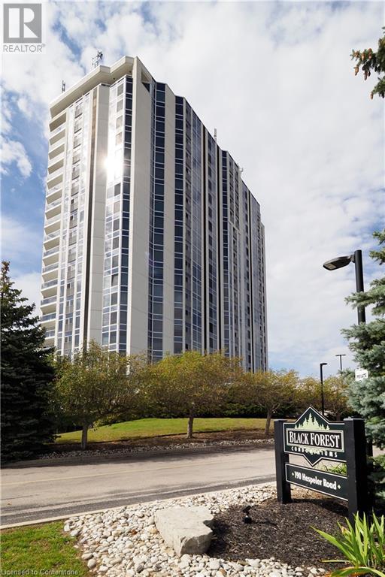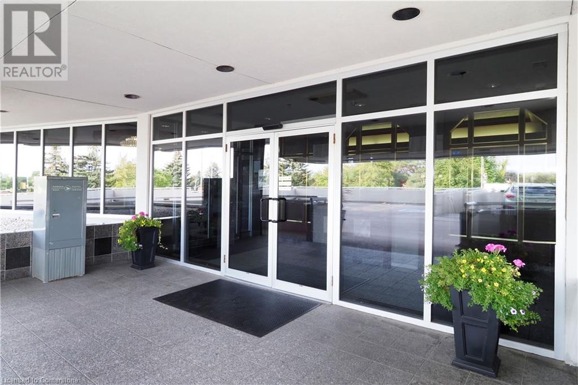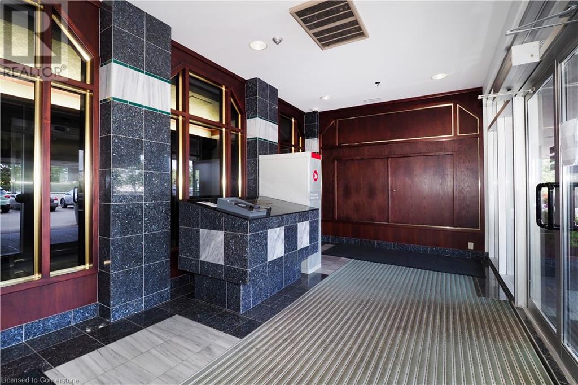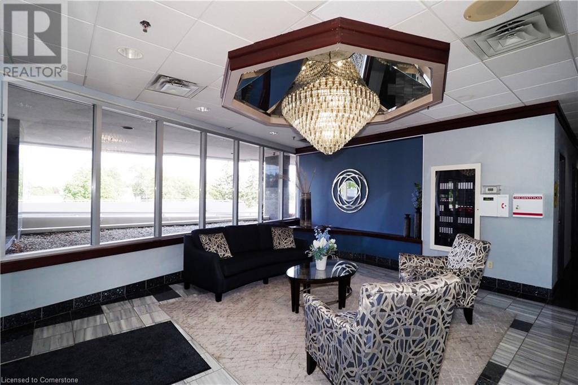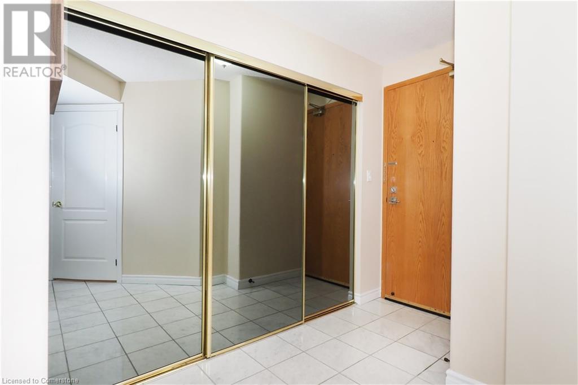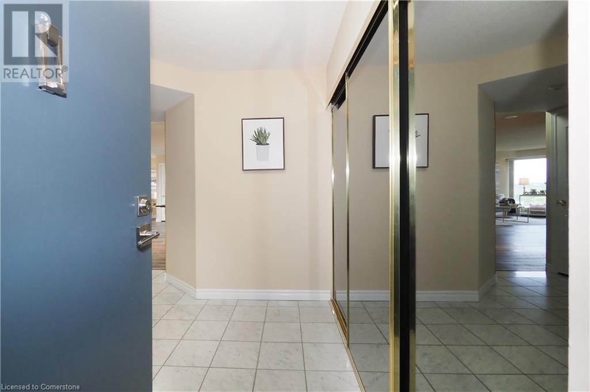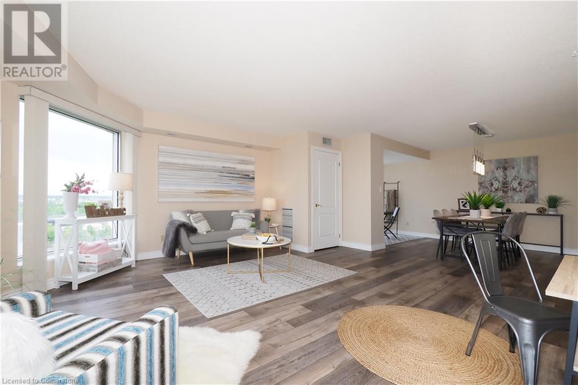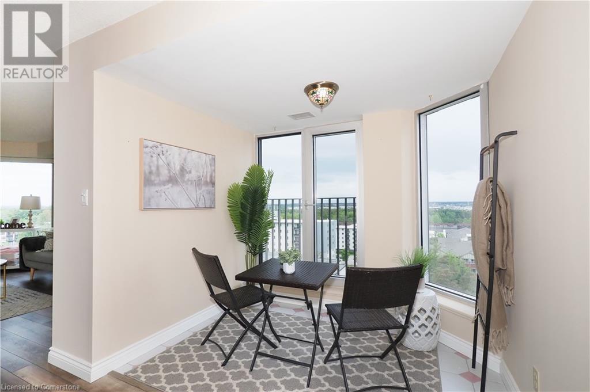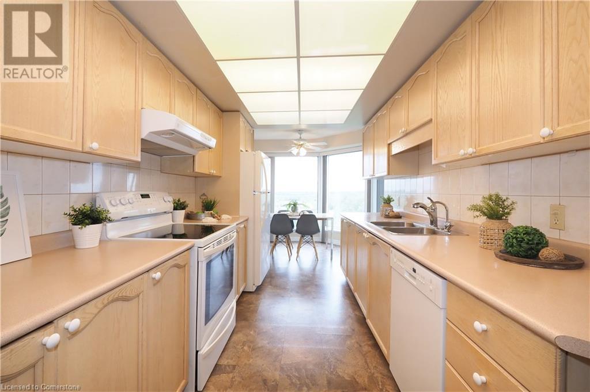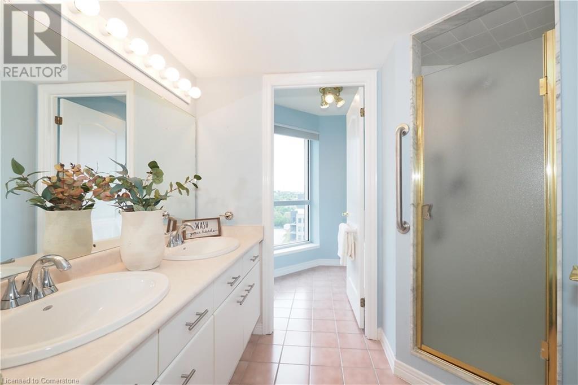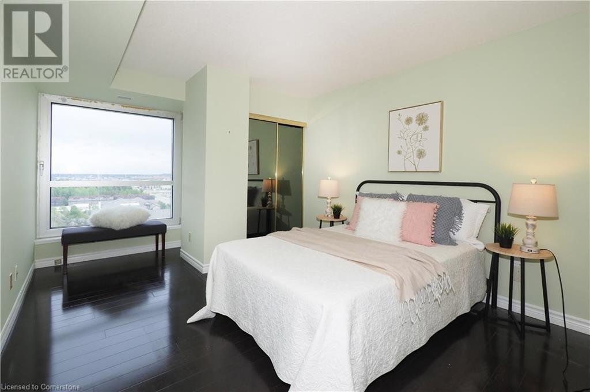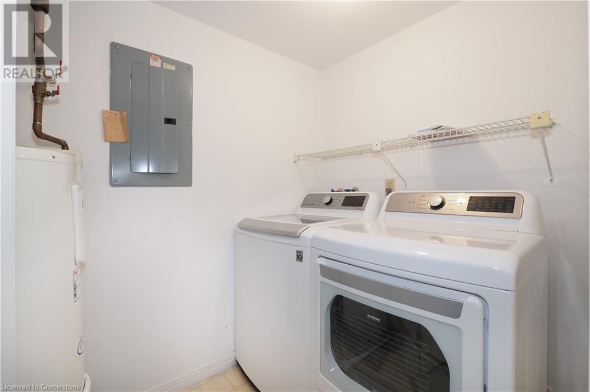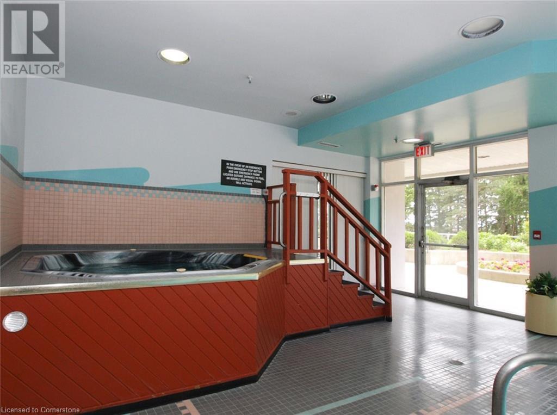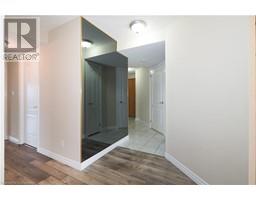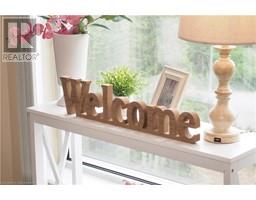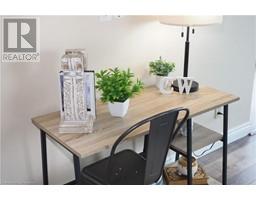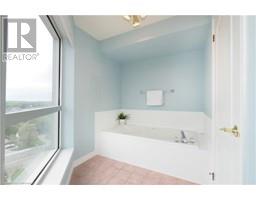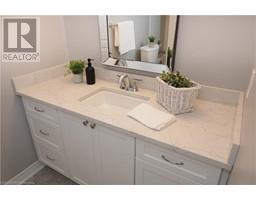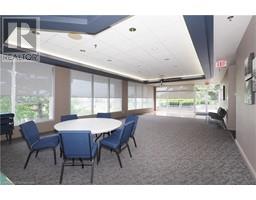190 Hespeler Road Unit# 1001 Cambridge, Ontario N1R 8B8
$629,900Maintenance, Insurance, Common Area Maintenance, Landscaping, Property Management, Water
$1,091.94 Monthly
Maintenance, Insurance, Common Area Maintenance, Landscaping, Property Management, Water
$1,091.94 MonthlyOpportunity knocks! Unit 1001 at the Black Forest is designed to impress, as soon as you enter the Building you know you are at one of the finest condos in Cambridge! If you have been considering a condo lifestyle, come have a look, with over 1500 sqft, open concept Living room, Dining room & solarium sitting area, you sure won't feel like a downsize! You will love that this unit is loaded with windows capturing the sunrise in the Primary bedroom and the Sunset in the Livingroom! You literally have Floor to ceiling windows capturing a 180 degrees view of the north end of the city! 2 bedrooms, 2 full baths (one being a 5pc Ensuite with soaker tub over looking the city lights!) You will also be impressed with fantastic amenities like pool, fitness, party room, games room and even tennis/pickle ball courts! This unit has one parking space and a locker for additional storage! (id:46441)
Property Details
| MLS® Number | 40735269 |
| Property Type | Single Family |
| Amenities Near By | Hospital, Park, Public Transit |
| Features | Cul-de-sac, Conservation/green Belt, No Pet Home, Automatic Garage Door Opener |
| Parking Space Total | 1 |
| Pool Type | Indoor Pool |
| Storage Type | Locker |
| Structure | Tennis Court |
| View Type | City View |
Building
| Bathroom Total | 2 |
| Bedrooms Above Ground | 2 |
| Bedrooms Total | 2 |
| Amenities | Exercise Centre, Guest Suite, Party Room |
| Appliances | Dishwasher, Dryer, Refrigerator, Stove, Washer |
| Basement Type | None |
| Construction Style Attachment | Attached |
| Cooling Type | Central Air Conditioning |
| Exterior Finish | Concrete |
| Fire Protection | Smoke Detectors |
| Heating Type | Forced Air |
| Stories Total | 1 |
| Size Interior | 1546 Sqft |
| Type | Apartment |
| Utility Water | Municipal Water |
Parking
| Underground | |
| Visitor Parking |
Land
| Access Type | Highway Access |
| Acreage | No |
| Land Amenities | Hospital, Park, Public Transit |
| Landscape Features | Landscaped |
| Sewer | Municipal Sewage System |
| Size Total Text | Unknown |
| Zoning Description | Rm3 |
Rooms
| Level | Type | Length | Width | Dimensions |
|---|---|---|---|---|
| Main Level | Laundry Room | Measurements not available | ||
| Main Level | 4pc Bathroom | Measurements not available | ||
| Main Level | Bedroom | 14'7'' x 10'6'' | ||
| Main Level | 5pc Bathroom | Measurements not available | ||
| Main Level | Primary Bedroom | 14'1'' x 14'0'' | ||
| Main Level | Sitting Room | 8'2'' x 6'6'' | ||
| Main Level | Dining Room | 9'9'' x 9'2'' | ||
| Main Level | Kitchen | 22'3'' x 8'0'' | ||
| Main Level | Living Room | 18'2'' x 16'10'' |
https://www.realtor.ca/real-estate/28400739/190-hespeler-road-unit-1001-cambridge
Interested?
Contact us for more information

