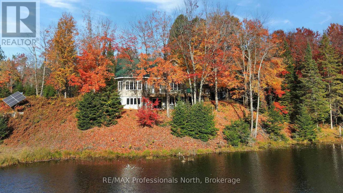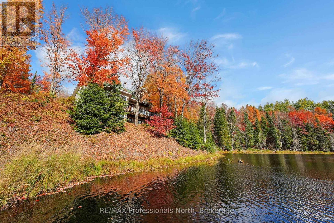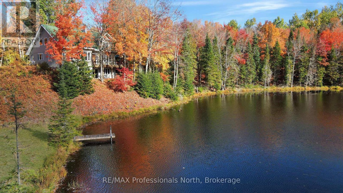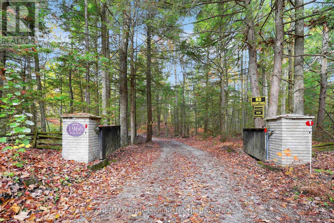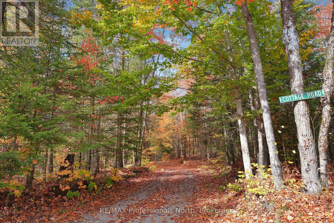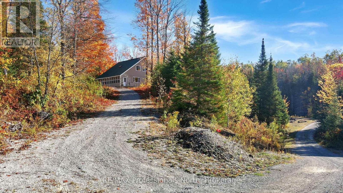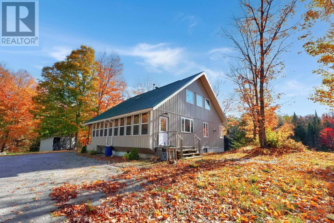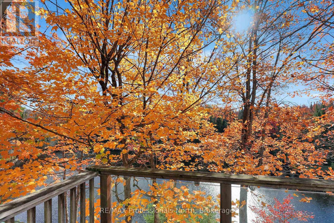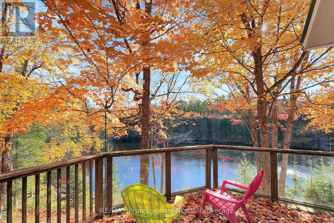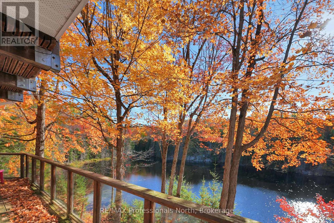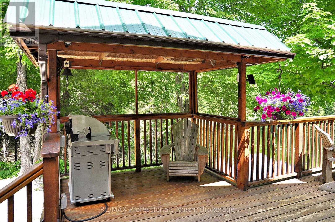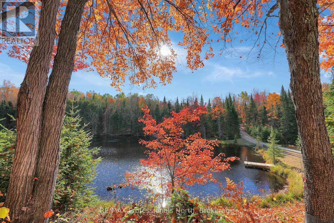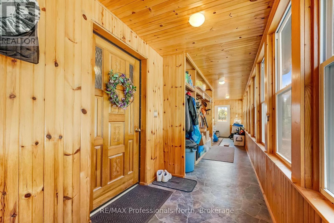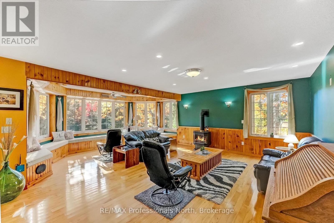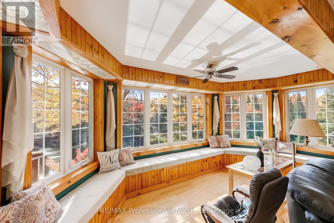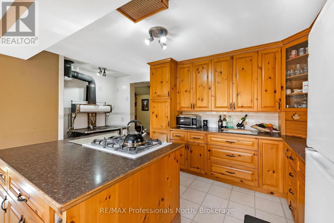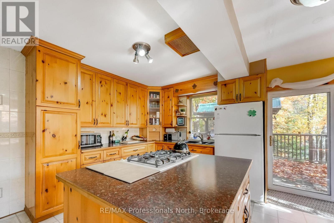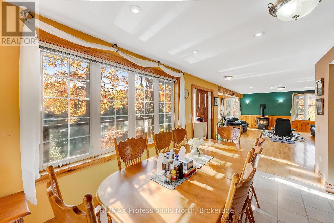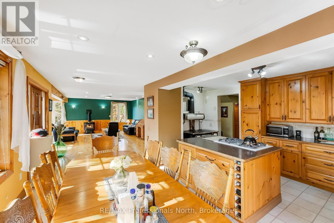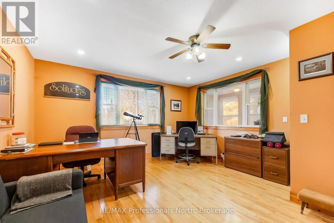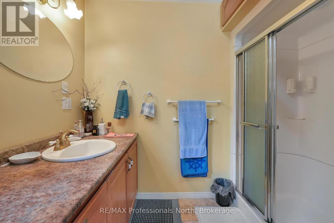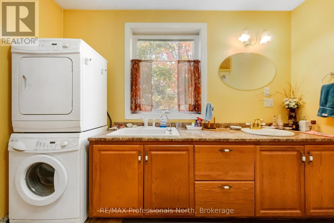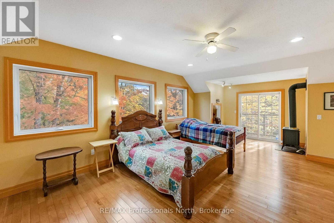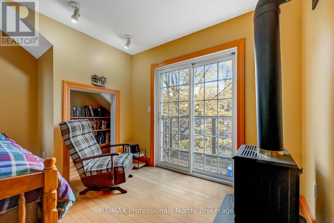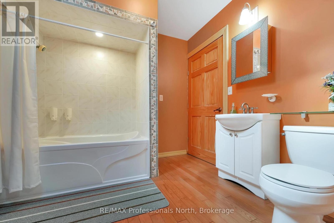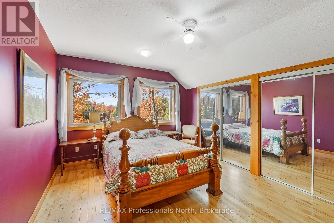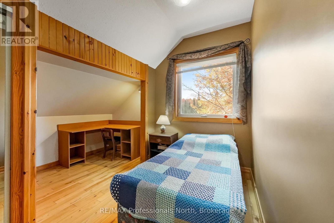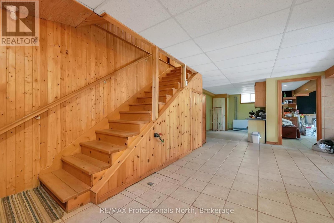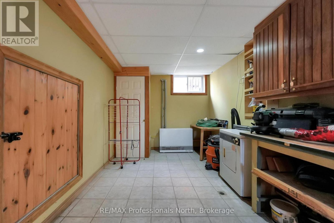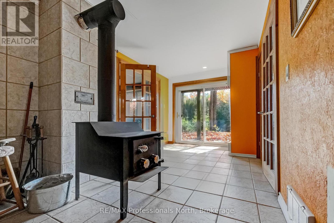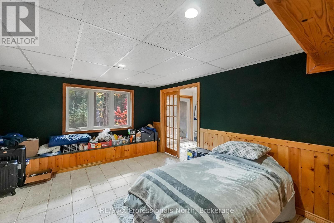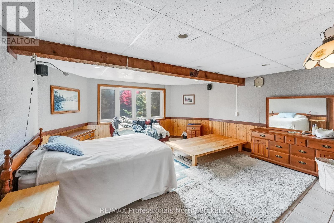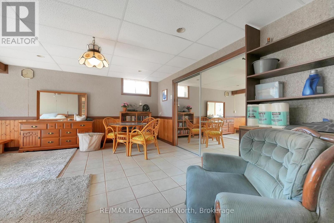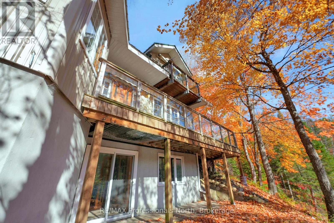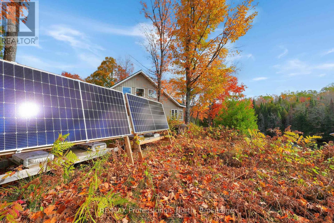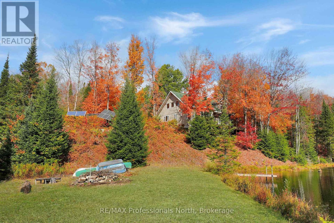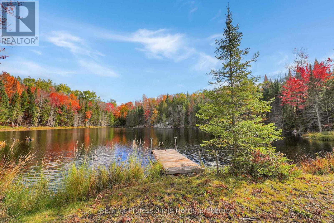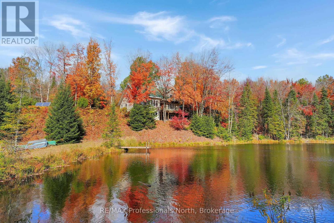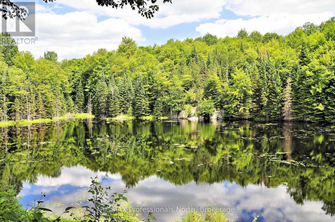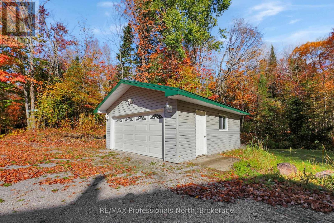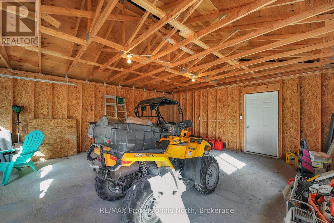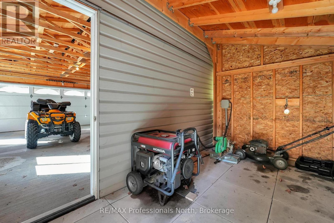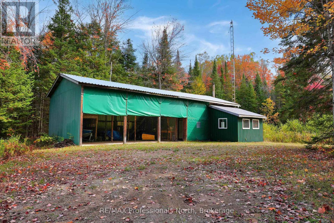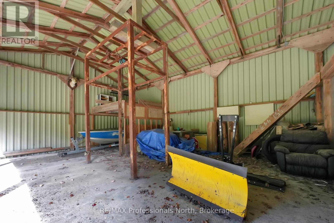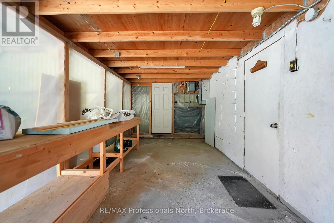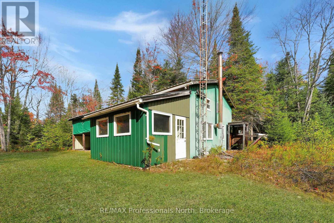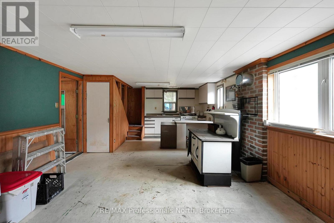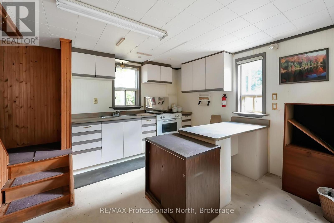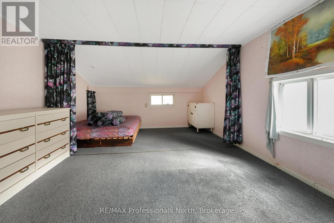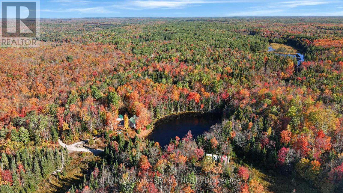3 Bedroom
2 Bathroom
2500 - 3000 sqft
Fireplace
None
Other
Acreage
$945,000
The perfect retreat! Sitting on 50 acres of forest this 3,000 sq. ft., year-round home offers complete privacy in a self-sustaining environment. Imagine, no hydro bill! The spacious house runs on solar power and overlooks Blue Heron Pond, providing a view that must be seen. Pure peace and tranquility with wildlife at your front door. The house has 3 very spacious bedrooms (one currently used as an office) and the primary bedroom has a secondary room off the side that could be an additional sleeping space, office, giant walk-in closet, and more. Skylights upstairs keep the home flooded with natural light, and the bay windows in the living room help to bring the outdoors in. Quality hardwood flooring throughout, a full-length closed-in porch, loads of closet space and so much more. The lower level is finished with a walkout and two more rooms - perfect for extra bedrooms and/or a great rec room. A quality-built home ready for it's new owners. There is a detached double garage (recently built) plus a 3-bay driveshed for the big toys. Attached to the 3-bay driveshed is a workshop and a bunkie. The bunkie has not been used for a long time and is in need of love - but what a great bonus space! Hop on your ATV and take the trail through the middle of the acreage to explore the mature forest. Even better - the property abuts Crown Land for even more privacy. This property is a very special offering. (id:46441)
Property Details
|
MLS® Number
|
X12456562 |
|
Property Type
|
Single Family |
|
Community Name
|
Snowdon |
|
Equipment Type
|
Propane Tank |
|
Features
|
Wooded Area, Rolling, Lighting, Solar Equipment |
|
Parking Space Total
|
6 |
|
Rental Equipment Type
|
Propane Tank |
|
Structure
|
Deck, Porch, Drive Shed, Workshop, Dock |
|
View Type
|
Direct Water View |
|
Water Front Name
|
Blue Heron Pond |
Building
|
Bathroom Total
|
2 |
|
Bedrooms Above Ground
|
3 |
|
Bedrooms Total
|
3 |
|
Age
|
16 To 30 Years |
|
Amenities
|
Fireplace(s) |
|
Appliances
|
Water Heater |
|
Basement Development
|
Finished |
|
Basement Features
|
Walk Out |
|
Basement Type
|
N/a (finished) |
|
Construction Style Attachment
|
Detached |
|
Cooling Type
|
None |
|
Exterior Finish
|
Steel |
|
Fireplace Present
|
Yes |
|
Fireplace Total
|
4 |
|
Fireplace Type
|
Woodstove |
|
Foundation Type
|
Poured Concrete |
|
Heating Type
|
Other |
|
Stories Total
|
2 |
|
Size Interior
|
2500 - 3000 Sqft |
|
Type
|
House |
|
Utility Power
|
Generator |
|
Utility Water
|
Drilled Well, Cistern |
Parking
Land
|
Access Type
|
Private Road, Year-round Access |
|
Acreage
|
Yes |
|
Sewer
|
Septic System |
|
Size Depth
|
3313 Ft |
|
Size Frontage
|
658 Ft |
|
Size Irregular
|
658 X 3313 Ft |
|
Size Total Text
|
658 X 3313 Ft|50 - 100 Acres |
|
Surface Water
|
Lake/pond |
|
Zoning Description
|
Ru |
Rooms
| Level |
Type |
Length |
Width |
Dimensions |
|
Second Level |
Bedroom |
4.68 m |
3.78 m |
4.68 m x 3.78 m |
|
Second Level |
Primary Bedroom |
4.58 m |
7.34 m |
4.58 m x 7.34 m |
|
Second Level |
Bathroom |
3.61 m |
3.86 m |
3.61 m x 3.86 m |
|
Second Level |
Den |
4.68 m |
1.95 m |
4.68 m x 1.95 m |
|
Lower Level |
Utility Room |
1.31 m |
4.47 m |
1.31 m x 4.47 m |
|
Lower Level |
Recreational, Games Room |
5.12 m |
6.76 m |
5.12 m x 6.76 m |
|
Lower Level |
Recreational, Games Room |
3.99 m |
5.98 m |
3.99 m x 5.98 m |
|
Main Level |
Living Room |
6.82 m |
6.83 m |
6.82 m x 6.83 m |
|
Main Level |
Dining Room |
5.15 m |
2.84 m |
5.15 m x 2.84 m |
|
Main Level |
Kitchen |
5.05 m |
2.82 m |
5.05 m x 2.82 m |
|
Main Level |
Bathroom |
2.72 m |
3.22 m |
2.72 m x 3.22 m |
|
Main Level |
Bedroom |
4.68 m |
4.41 m |
4.68 m x 4.41 m |
|
Main Level |
Mud Room |
9.89 m |
1.69 m |
9.89 m x 1.69 m |
Utilities
https://www.realtor.ca/real-estate/28976780/1966-bacon-road-minden-hills-snowdon-snowdon

