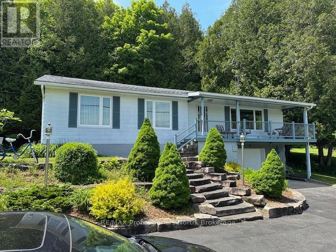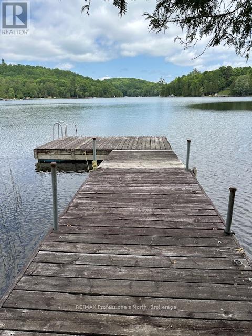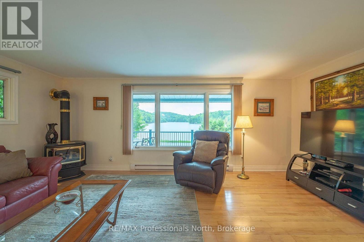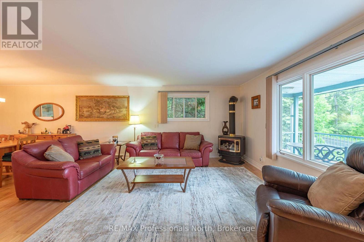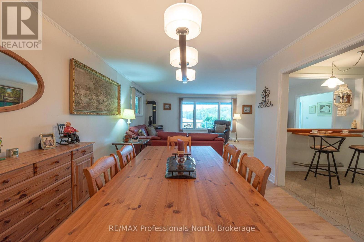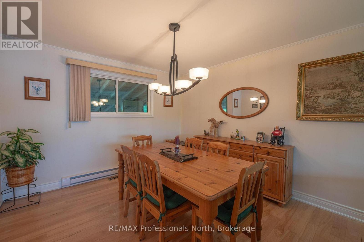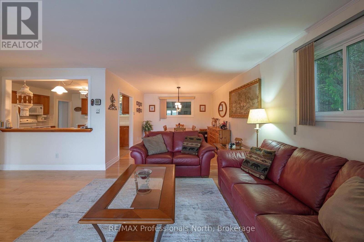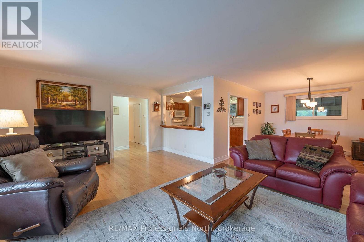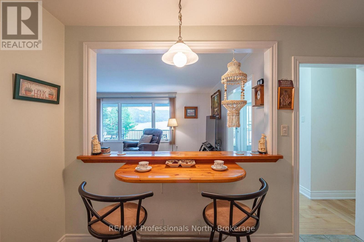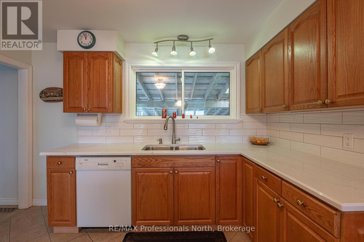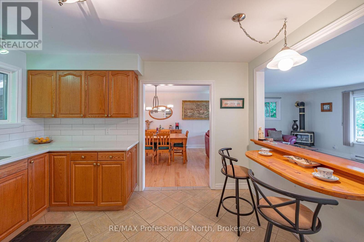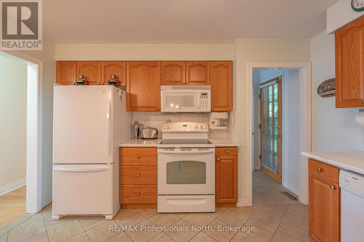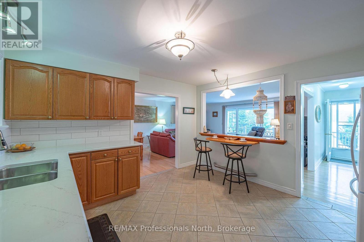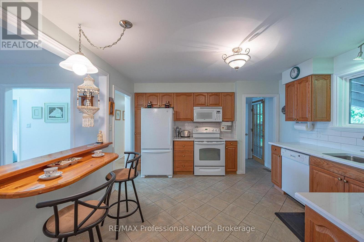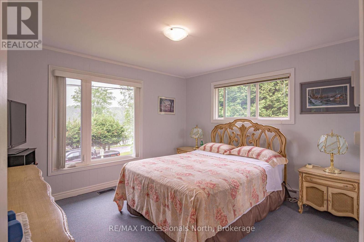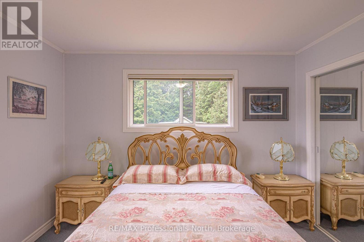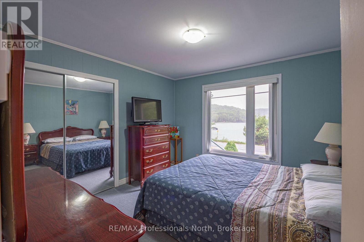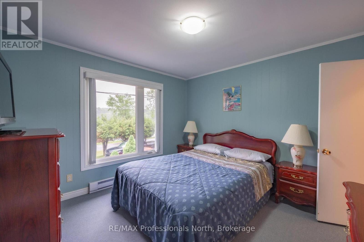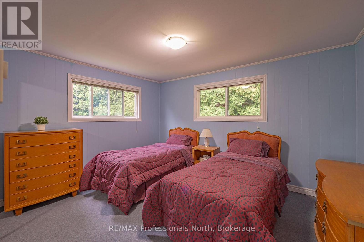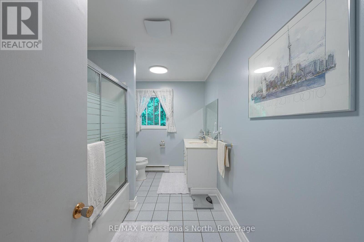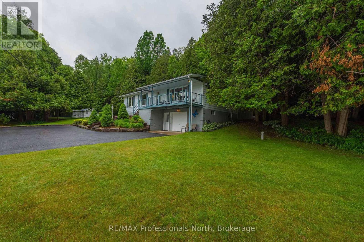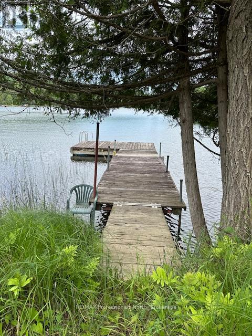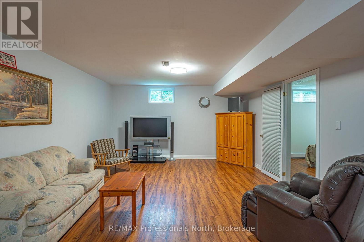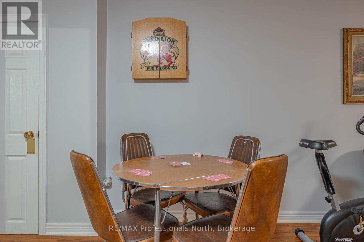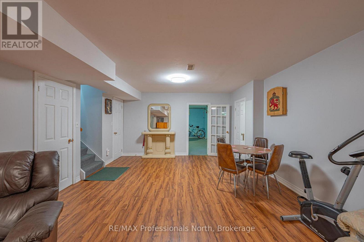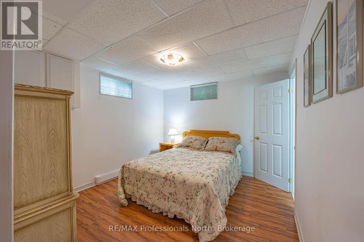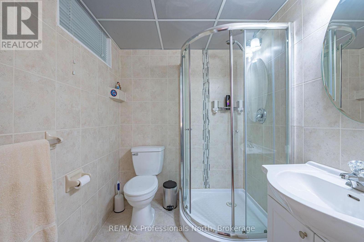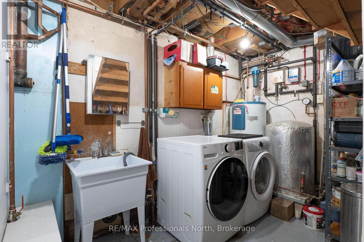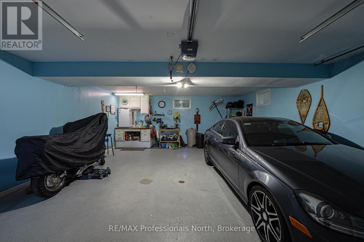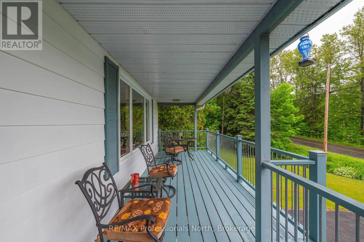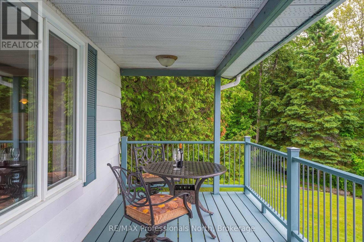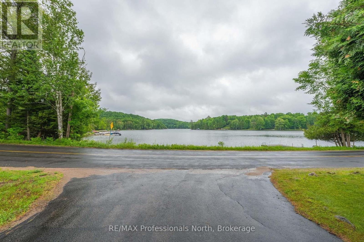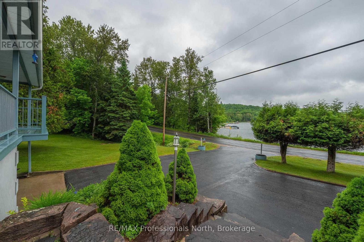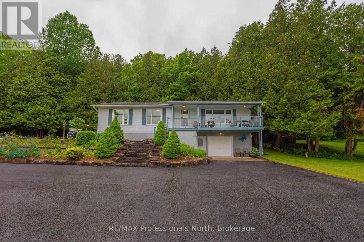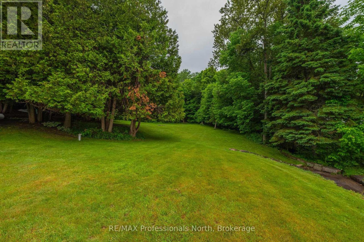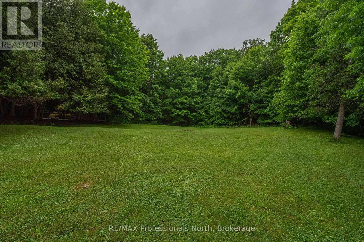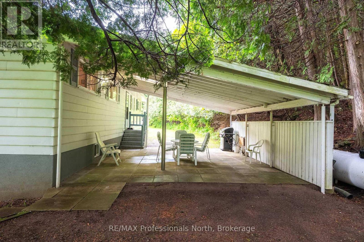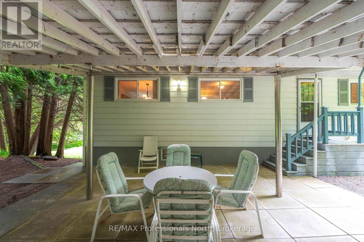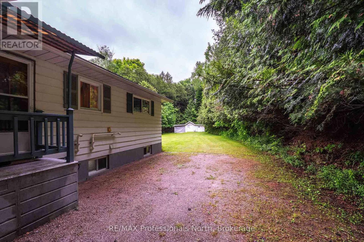4 Bedroom
2 Bathroom
2000 - 2500 sqft
Raised Bungalow
Fireplace
None
Forced Air
Acreage
Landscaped
$999,975
Welcome to 1981 Horseshoe Lake Road! This lovely year round Cottage or Home offers Three Bedrooms plus a Den, Spacious Kitchen with a view of Horseshoe Lake, Living Room with a view of the lake, Second Family Room, Two Bathrooms, Oversized Double Garage with a Work Bench inside. Outside enjoy the Granite Landscaping, Covered Porch with a Lake view, back Carport for protected entertaining or storage space, Level side yard to play on and Sloping side yard to toboggan on! Bush behind for a total 5.82 Acres of Land. 380' of Frontage with a Dock in the Lake. Shoreline is not owned. Walk to the White Water Preserve and Rapids, Boat the two lake chain and only 7 km to Minden! Bus Route for year round road maintenance. (id:46441)
Property Details
|
MLS® Number
|
X12235984 |
|
Property Type
|
Single Family |
|
Community Name
|
Minden |
|
Amenities Near By
|
Beach, Golf Nearby, Schools |
|
Community Features
|
School Bus |
|
Easement
|
Unknown |
|
Features
|
Rolling, Flat Site, Sump Pump |
|
Parking Space Total
|
10 |
|
Structure
|
Deck, Porch, Shed, Drive Shed, Workshop, Dock |
|
View Type
|
Lake View, Unobstructed Water View |
|
Water Front Name
|
Horseshoe Lake |
Building
|
Bathroom Total
|
2 |
|
Bedrooms Above Ground
|
3 |
|
Bedrooms Below Ground
|
1 |
|
Bedrooms Total
|
4 |
|
Age
|
51 To 99 Years |
|
Amenities
|
Fireplace(s) |
|
Appliances
|
Garage Door Opener Remote(s), Water Heater, Water Purifier, Dishwasher, Furniture, Microwave, Stove, Window Coverings, Refrigerator |
|
Architectural Style
|
Raised Bungalow |
|
Basement Development
|
Finished |
|
Basement Features
|
Walk Out |
|
Basement Type
|
Partial, N/a (finished) |
|
Construction Style Attachment
|
Detached |
|
Cooling Type
|
None |
|
Exterior Finish
|
Aluminum Siding |
|
Fireplace Present
|
Yes |
|
Flooring Type
|
Hardwood, Tile, Carpeted, Vinyl |
|
Foundation Type
|
Block |
|
Heating Fuel
|
Propane |
|
Heating Type
|
Forced Air |
|
Stories Total
|
1 |
|
Size Interior
|
2000 - 2500 Sqft |
|
Type
|
House |
|
Utility Water
|
Drilled Well |
Parking
Land
|
Access Type
|
Public Road, Private Docking |
|
Acreage
|
Yes |
|
Land Amenities
|
Beach, Golf Nearby, Schools |
|
Landscape Features
|
Landscaped |
|
Sewer
|
Septic System |
|
Size Depth
|
631 Ft ,6 In |
|
Size Frontage
|
378 Ft ,3 In |
|
Size Irregular
|
378.3 X 631.5 Ft |
|
Size Total Text
|
378.3 X 631.5 Ft|5 - 9.99 Acres |
|
Surface Water
|
Lake/pond |
|
Zoning Description
|
Sr |
Rooms
| Level |
Type |
Length |
Width |
Dimensions |
|
Lower Level |
Laundry Room |
5.12 m |
3.68 m |
5.12 m x 3.68 m |
|
Lower Level |
Cold Room |
1.98 m |
1.83 m |
1.98 m x 1.83 m |
|
Lower Level |
Family Room |
8.6 m |
4.66 m |
8.6 m x 4.66 m |
|
Lower Level |
Bedroom |
3.39 m |
3.68 m |
3.39 m x 3.68 m |
|
Lower Level |
Bathroom |
1.85 m |
1.99 m |
1.85 m x 1.99 m |
|
Main Level |
Living Room |
5.92 m |
4.13 m |
5.92 m x 4.13 m |
|
Main Level |
Dining Room |
3.48 m |
3.93 m |
3.48 m x 3.93 m |
|
Main Level |
Kitchen |
3.94 m |
3.94 m |
3.94 m x 3.94 m |
|
Main Level |
Primary Bedroom |
3.66 m |
3.31 m |
3.66 m x 3.31 m |
|
Main Level |
Bedroom 2 |
3.39 m |
3.31 m |
3.39 m x 3.31 m |
|
Main Level |
Den |
4.04 m |
3.37 m |
4.04 m x 3.37 m |
|
Main Level |
Bathroom |
2.17 m |
3.84 m |
2.17 m x 3.84 m |
Utilities
|
Electricity
|
Installed |
|
Wireless
|
Available |
https://www.realtor.ca/real-estate/28500586/1981-horseshoe-lake-road-minden-hills-minden-minden

