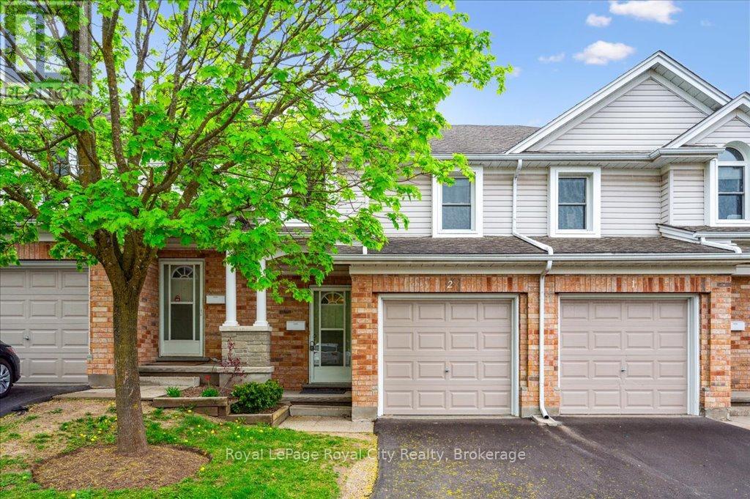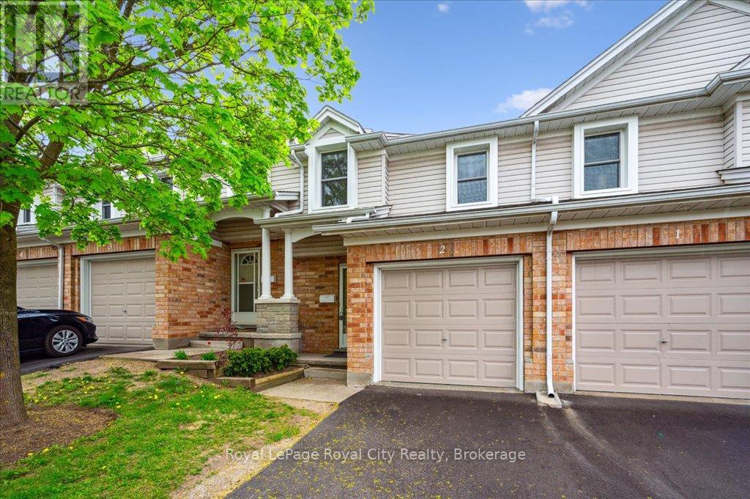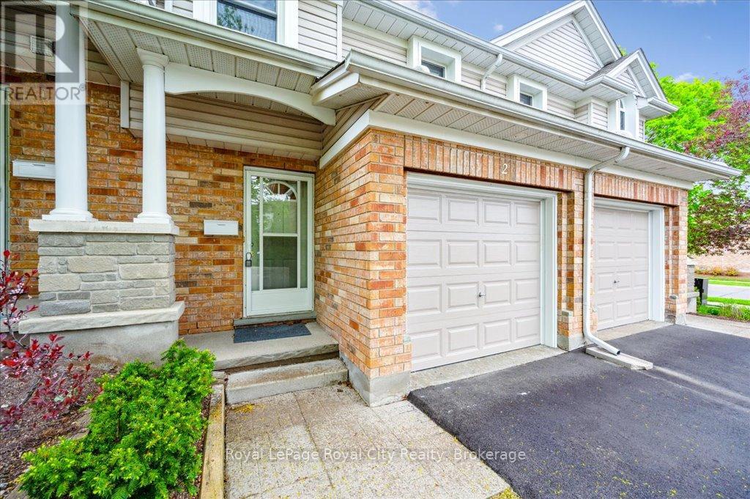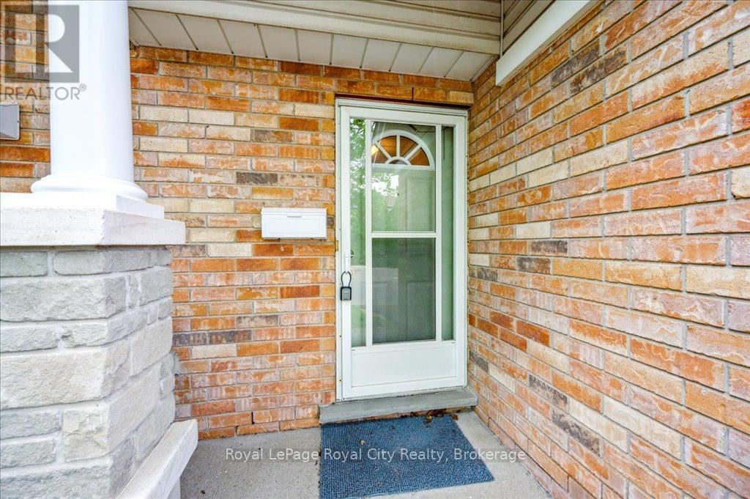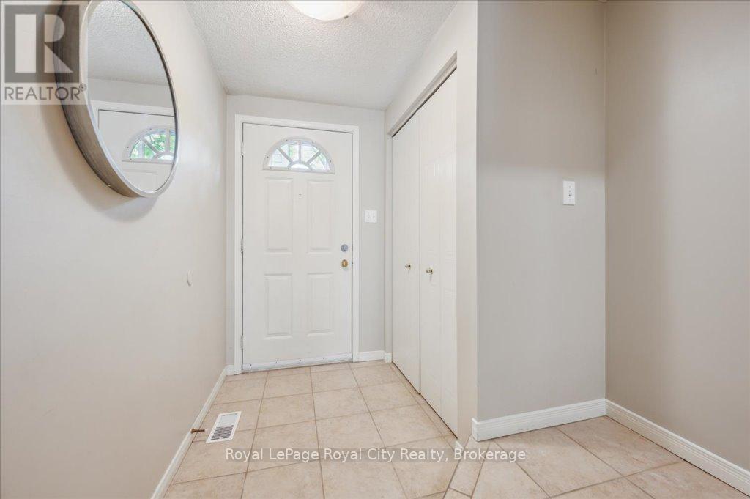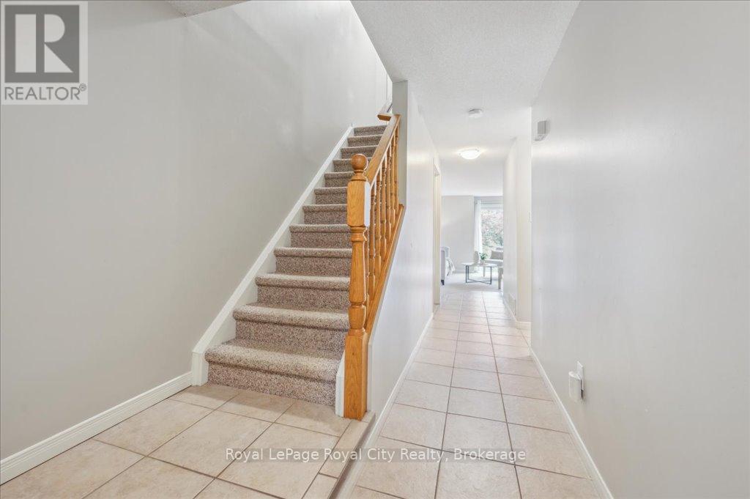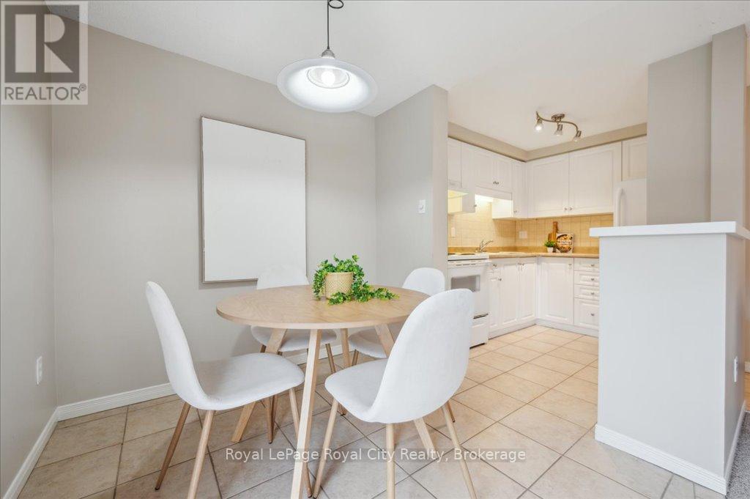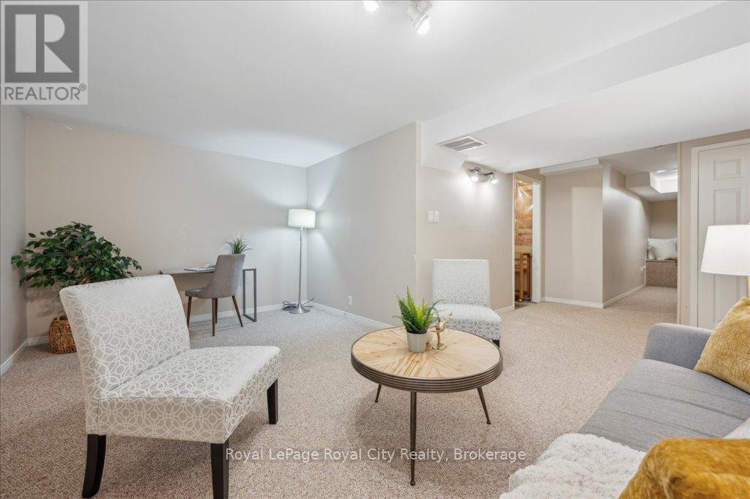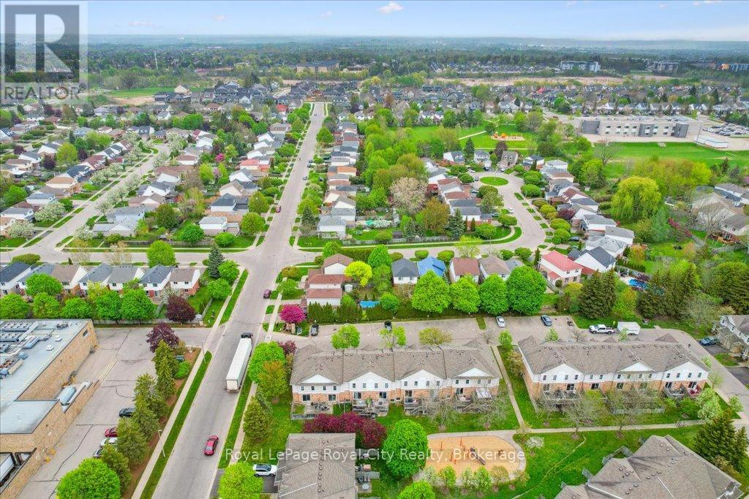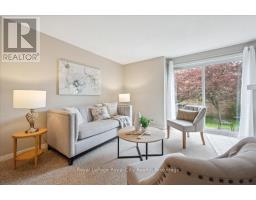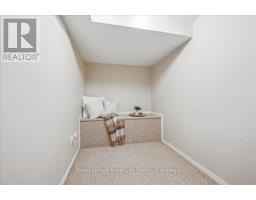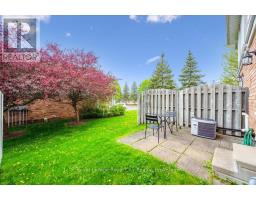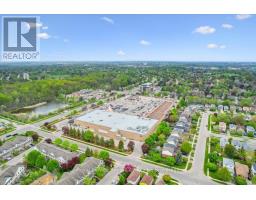2 - 66 Rodgers Road Guelph (Kortright West), Ontario N1G 4Y5
$724,999Maintenance, Insurance, Common Area Maintenance
$385 Monthly
Maintenance, Insurance, Common Area Maintenance
$385 MonthlyWelcome to Hartsland Hollow - one of Guelphs most convenient and family-friendly communities! It doesnt get better than 66 Rodgers Road, just steps to shopping, parks, trails, top-rated schools, and public transit. This impeccably maintained 3-bedroom townhome offers 1,776 sq ft of total living space, including a finished lower level. The open-concept main floor is perfect for entertaining, with a functional kitchen and bright living and dining areas that walk out to your private rear yard. Upstairs, the generously sized primary suite features double closets and plenty of room for a sitting area, work-from-home setup, or even your Peloton. Two additional bedrooms and a spacious 4-piece bathroom complete the upper level. Downstairs, you'll find a versatile finished basement with a recreation room, laundry area, and plenty of storage. Families will love the shared courtyard with a play structure just steps away. Whether you're looking for a place to call home or a smart investment opportunity, Hartsland Hollow is a well-managed condo community where pride of ownership shines. (id:46441)
Property Details
| MLS® Number | X12153960 |
| Property Type | Single Family |
| Community Name | Kortright West |
| Amenities Near By | Park, Public Transit, Schools |
| Community Features | Pet Restrictions |
| Equipment Type | Water Heater |
| Features | Conservation/green Belt, In Suite Laundry |
| Parking Space Total | 2 |
| Rental Equipment Type | Water Heater |
| Structure | Clubhouse, Playground |
Building
| Bathroom Total | 2 |
| Bedrooms Above Ground | 3 |
| Bedrooms Total | 3 |
| Amenities | Visitor Parking, Separate Electricity Meters |
| Appliances | Water Meter, Water Heater, Water Softener, Dryer, Hood Fan, Washer, Window Coverings, Refrigerator |
| Basement Development | Finished |
| Basement Type | Full (finished) |
| Cooling Type | Central Air Conditioning |
| Exterior Finish | Brick, Vinyl Siding |
| Foundation Type | Poured Concrete |
| Half Bath Total | 1 |
| Heating Fuel | Natural Gas |
| Heating Type | Forced Air |
| Stories Total | 2 |
| Size Interior | 1200 - 1399 Sqft |
| Type | Row / Townhouse |
Parking
| Attached Garage | |
| Garage |
Land
| Acreage | No |
| Land Amenities | Park, Public Transit, Schools |
| Zoning Description | Rm.6 |
Rooms
| Level | Type | Length | Width | Dimensions |
|---|---|---|---|---|
| Second Level | Bathroom | 2.59 m | 1.51 m | 2.59 m x 1.51 m |
| Second Level | Bedroom | 2.57 m | 3.41 m | 2.57 m x 3.41 m |
| Second Level | Bedroom | 2.58 m | 4.76 m | 2.58 m x 4.76 m |
| Second Level | Primary Bedroom | 5.26 m | 5.07 m | 5.26 m x 5.07 m |
| Basement | Recreational, Games Room | 5.19 m | 6.45 m | 5.19 m x 6.45 m |
| Main Level | Bathroom | 1.71 m | 1.58 m | 1.71 m x 1.58 m |
| Main Level | Dining Room | 2.31 m | 2.29 m | 2.31 m x 2.29 m |
| Main Level | Kitchen | 3.19 m | 2.63 m | 3.19 m x 2.63 m |
| Main Level | Living Room | 2.95 m | 4.61 m | 2.95 m x 4.61 m |
https://www.realtor.ca/real-estate/28324580/2-66-rodgers-road-guelph-kortright-west-kortright-west
Interested?
Contact us for more information

