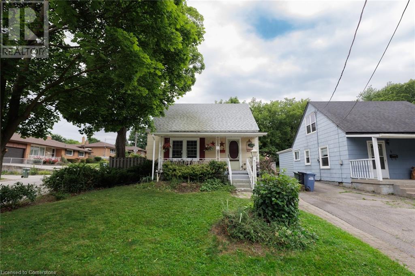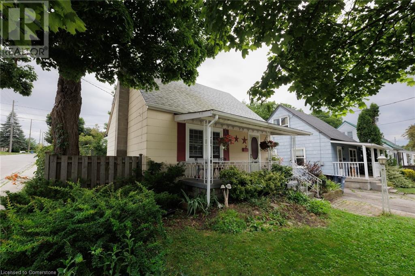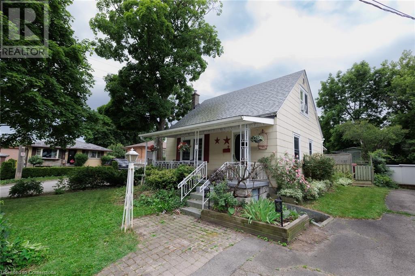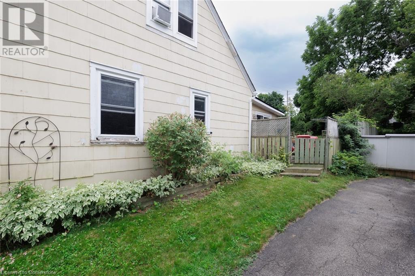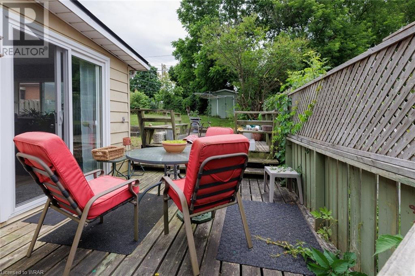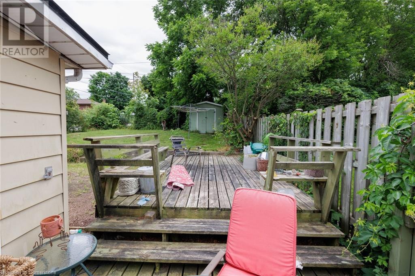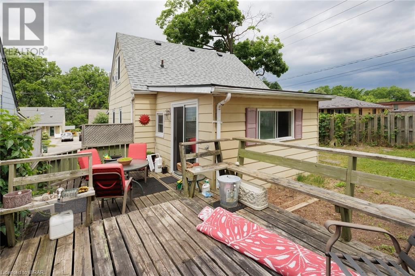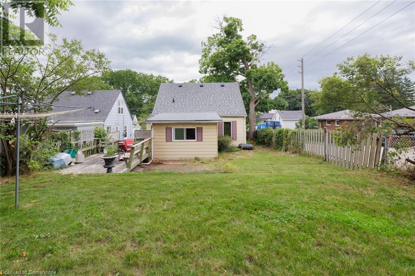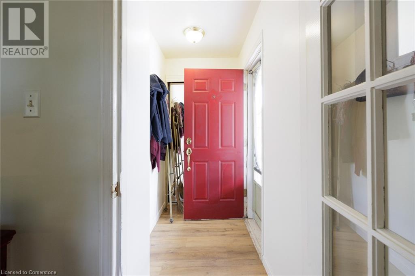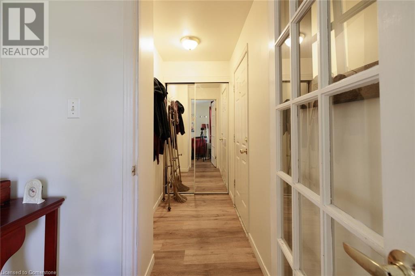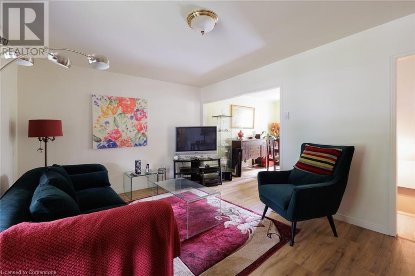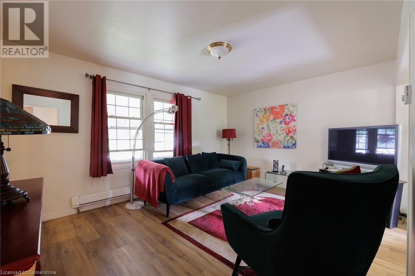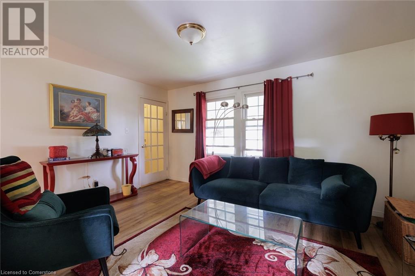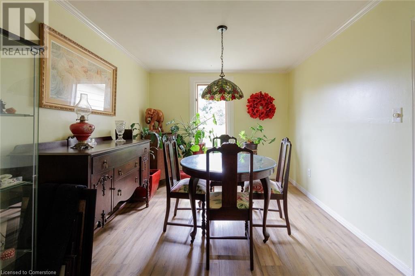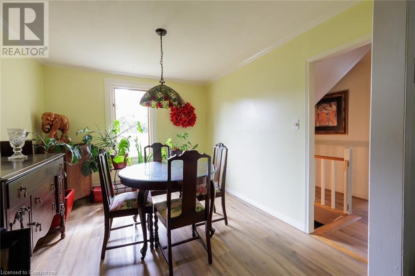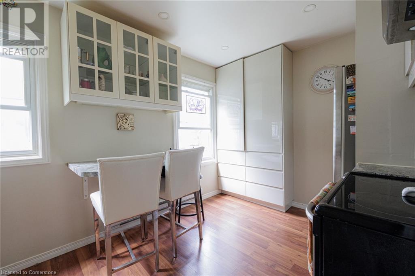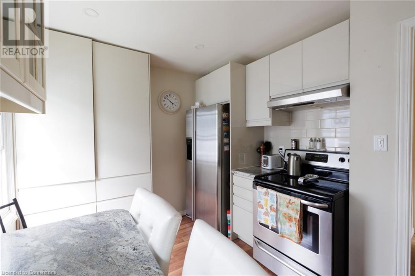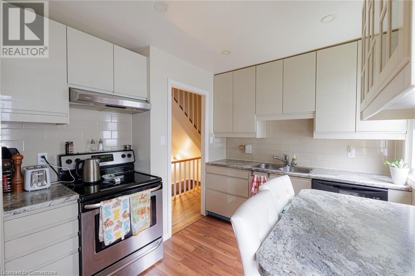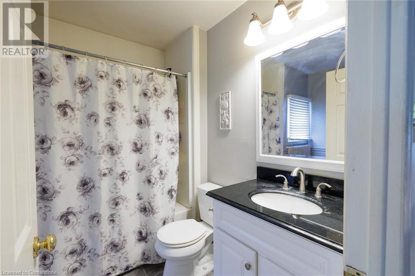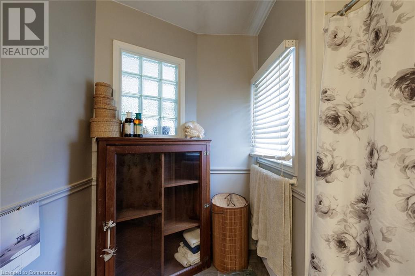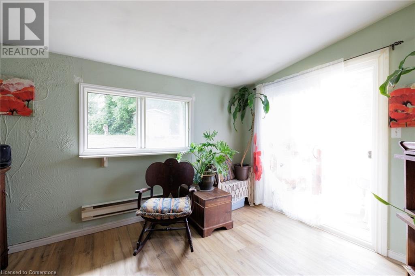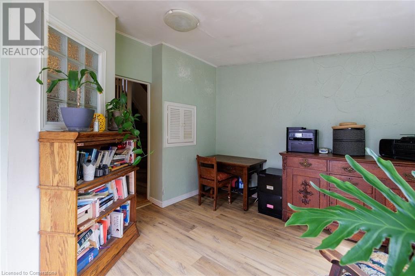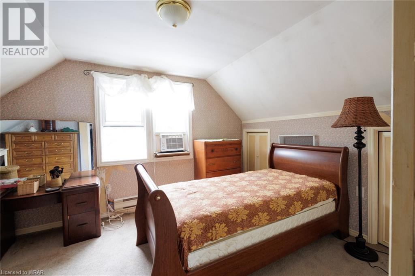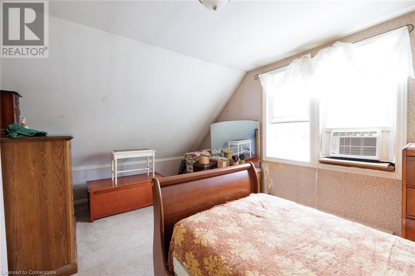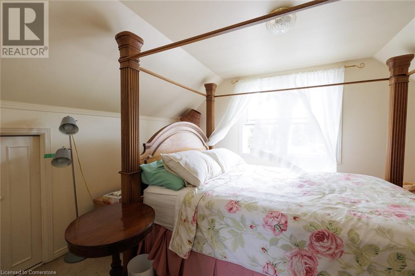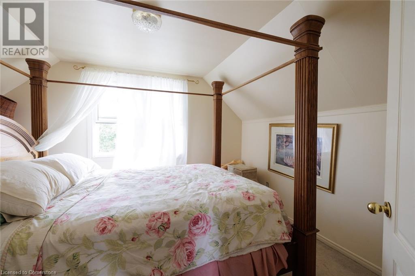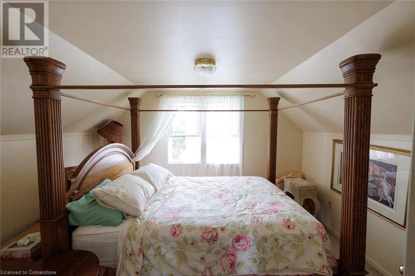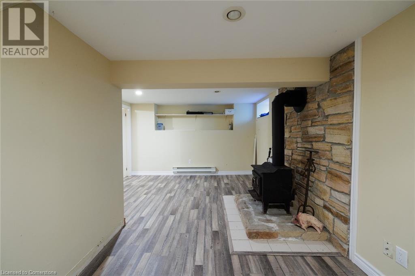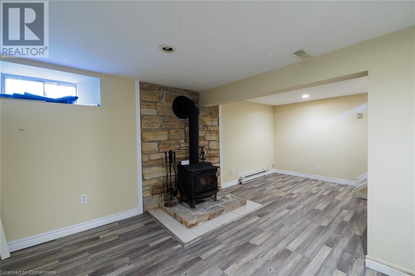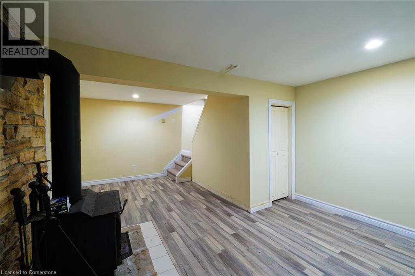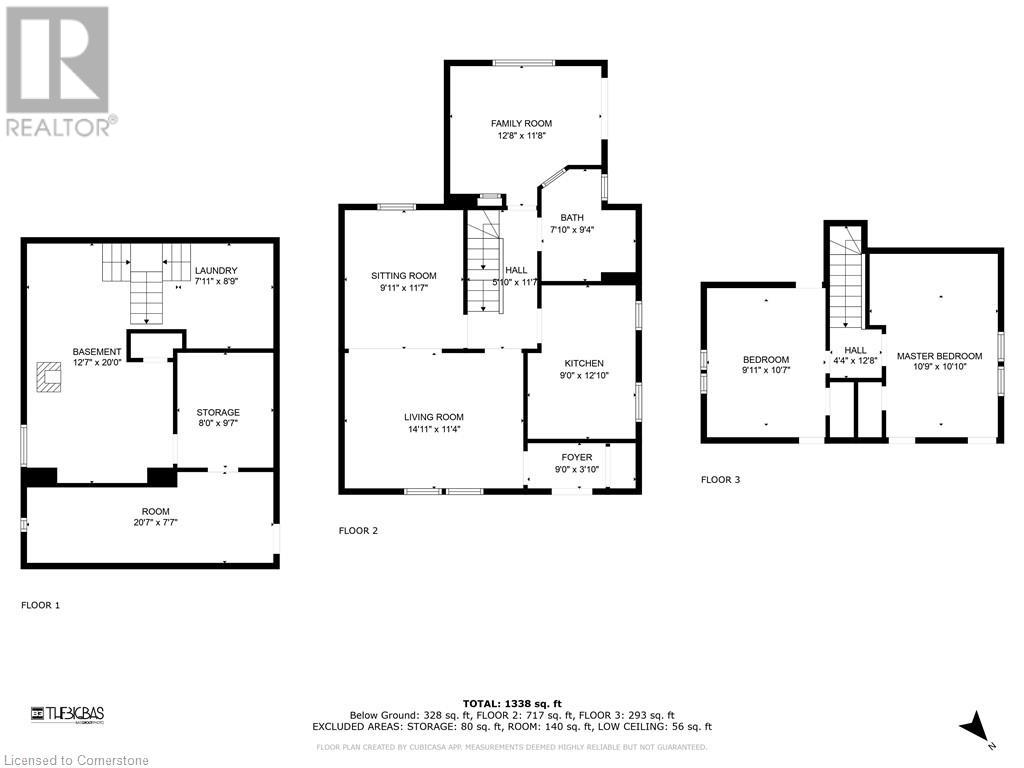2 Dunkirk Avenue Guelph, Ontario N1E 4N8
2 Bedroom
1 Bathroom
1428 sqft
Window Air Conditioner
Stove
$629,900
Welcome to 2 Dunkirk Ave! Located near all amenities, great schools and St. George's Park. This charming home is situated on a nice size corner lot, featuring a lovely eat-in kitchen, and 2 bright bedrooms upstairs. It has a basement walk up just off the finished rec room with a woodstove. Don't miss your chance to enjoy relaxing out on the covered front porch, or the back deck, book your showing today! (id:46441)
Property Details
| MLS® Number | 40611951 |
| Property Type | Single Family |
| Amenities Near By | Park, Schools |
| Equipment Type | Rental Water Softener, Water Heater |
| Features | Paved Driveway |
| Parking Space Total | 2 |
| Rental Equipment Type | Rental Water Softener, Water Heater |
| Structure | Shed, Porch |
Building
| Bathroom Total | 1 |
| Bedrooms Above Ground | 2 |
| Bedrooms Total | 2 |
| Appliances | Dishwasher, Dryer, Refrigerator, Stove, Water Softener, Washer |
| Basement Development | Partially Finished |
| Basement Type | Full (partially Finished) |
| Constructed Date | 1947 |
| Construction Material | Wood Frame |
| Construction Style Attachment | Detached |
| Cooling Type | Window Air Conditioner |
| Exterior Finish | Other, Wood |
| Foundation Type | Unknown |
| Heating Fuel | Electric |
| Heating Type | Stove |
| Stories Total | 2 |
| Size Interior | 1428 Sqft |
| Type | House |
| Utility Water | Municipal Water |
Land
| Acreage | No |
| Land Amenities | Park, Schools |
| Sewer | Municipal Sewage System |
| Size Depth | 115 Ft |
| Size Frontage | 40 Ft |
| Size Irregular | 0.105 |
| Size Total | 0.105 Ac|under 1/2 Acre |
| Size Total Text | 0.105 Ac|under 1/2 Acre |
| Zoning Description | R1b |
Rooms
| Level | Type | Length | Width | Dimensions |
|---|---|---|---|---|
| Second Level | Bedroom | 10'0'' x 12'6'' | ||
| Second Level | Primary Bedroom | 9'2'' x 15'7'' | ||
| Basement | Recreation Room | 19'10'' x 11'11'' | ||
| Basement | Laundry Room | 8'9'' x 9'7'' | ||
| Main Level | Family Room | 12'0'' x 12'9'' | ||
| Main Level | 4pc Bathroom | Measurements not available | ||
| Main Level | Kitchen | 12'8'' x 9'0'' | ||
| Main Level | Dining Room | 9'11'' x 11'3'' | ||
| Main Level | Living Room | 14'7'' x 11'4'' |
Utilities
| Cable | Available |
| Electricity | Available |
https://www.realtor.ca/real-estate/27100674/2-dunkirk-avenue-guelph
Interested?
Contact us for more information

