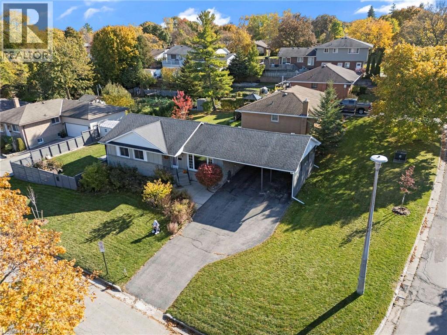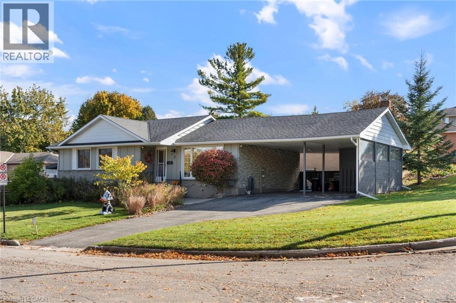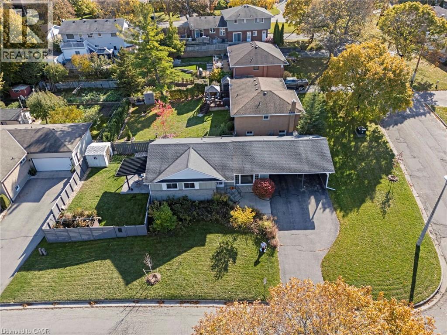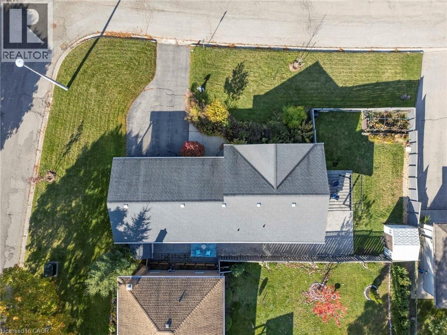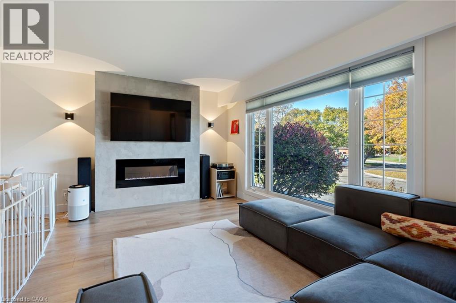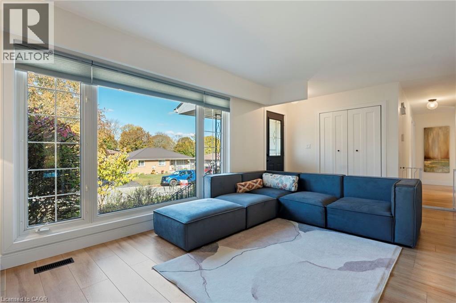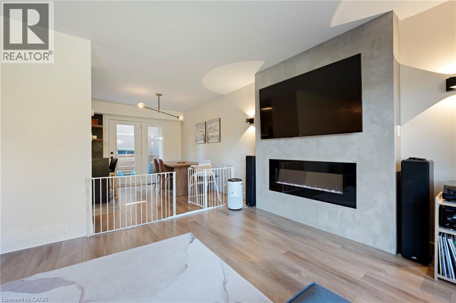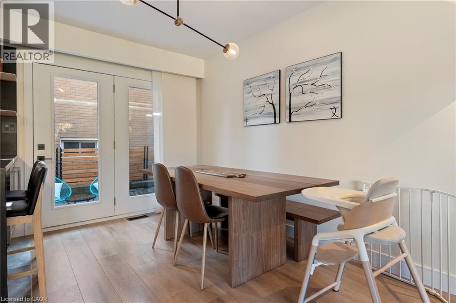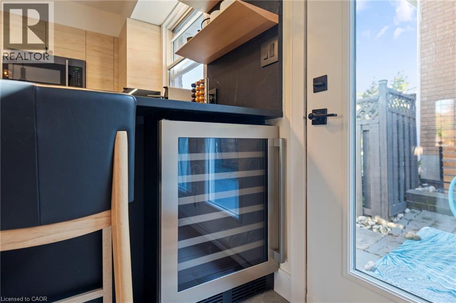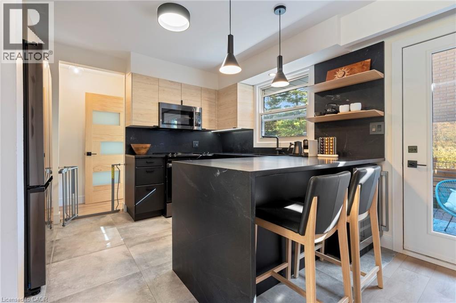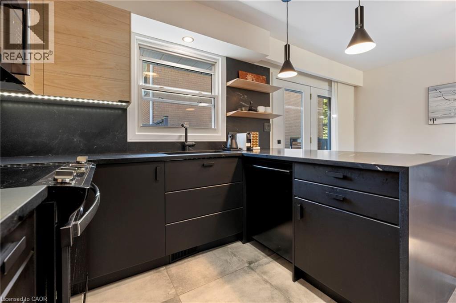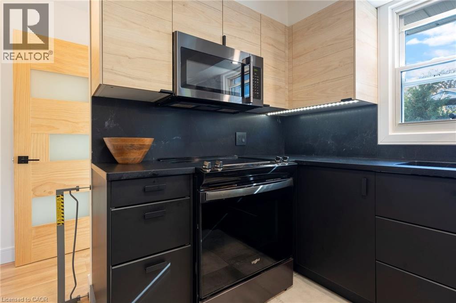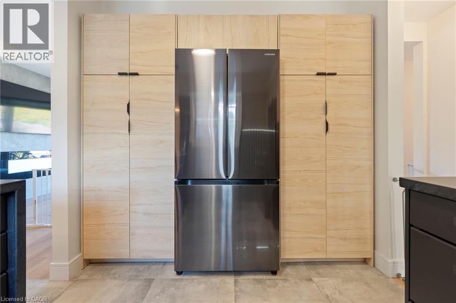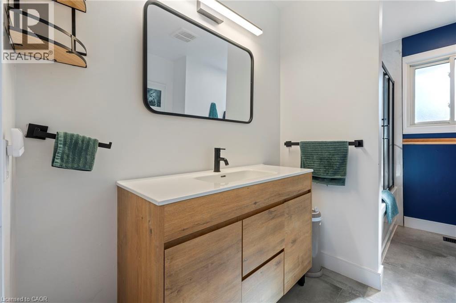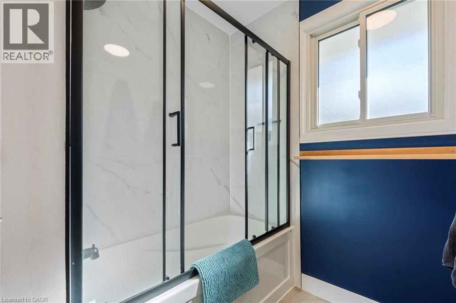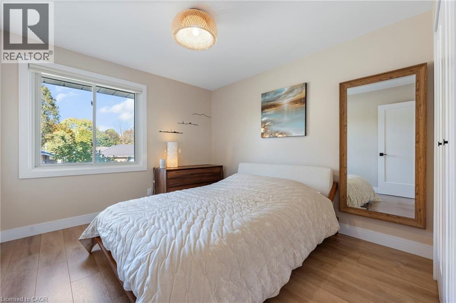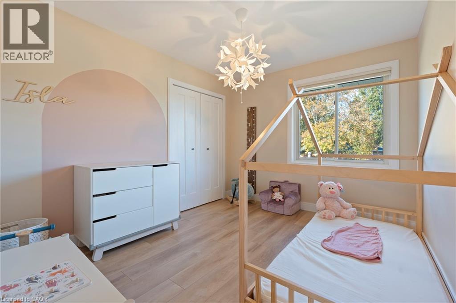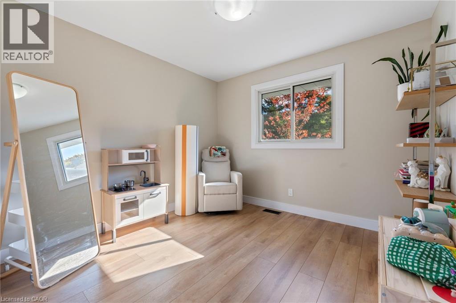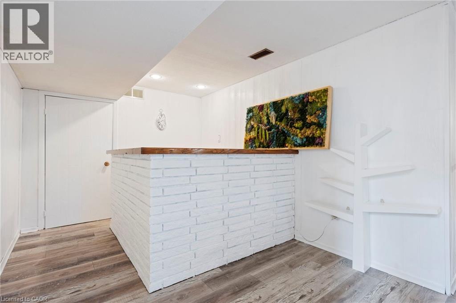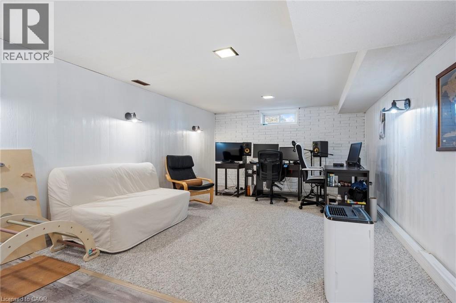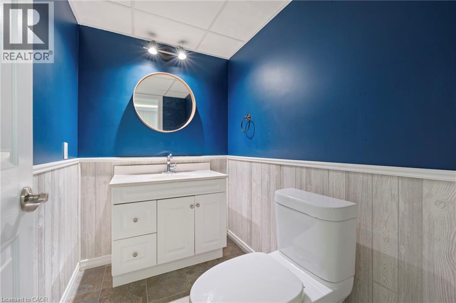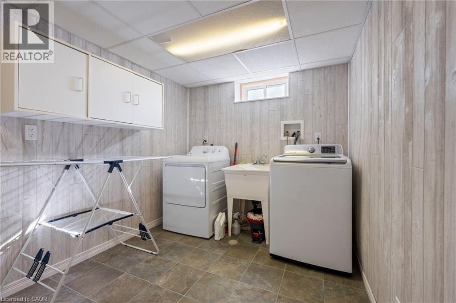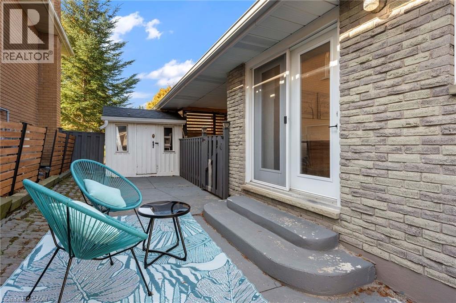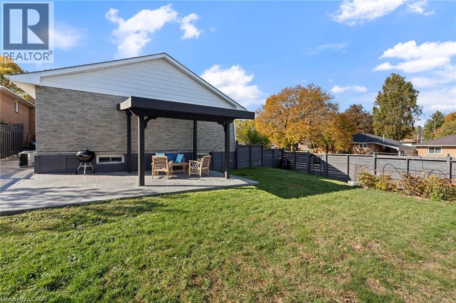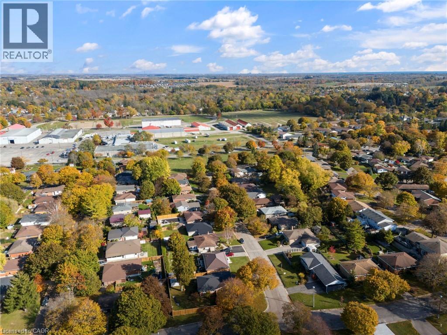2 Grenada Drive Simcoe, Ontario N3Y 3E7
$599,999
Whether you are buying your first home or last home, upsizing or downsizing, raising a family or empty nesters, this 3-bedroom, 2 bath home has a lot to offer everyone. Recent upgrades throughout the home showcase exceptional attention to detail, giving it a fresh urban touch. The kitchen is the true highlight, featuring sleek modern cabinetry, striking black granite countertops with a matching backsplash, a peninsula with a waterfall edge, open shelving, and five stainless steel appliances. The semi-open concept design creates a seamless flow between the kitchen, dining, and living areas—ideal for family gatherings or entertaining. Garden doors in the dining room extend the living area to multiple entertaining areas in the private back yard. The finished basement adds valuable living space with a modern rec room, laundry area, an updated 2-piece bath, and a flexible bonus room ready to be customized to suit your needs. Practical updates provide peace of mind, including a new air conditioning unit (2022) and a 200-amp breaker panel with generator hook-up, leaving ample room for additions such as a hot tub, pool or EV charger. Outside, you will find a double carport that has secure storage for seasonal items and outdoor in addition to two garden sheds. With its thoughtful storage features, stylish finishes, and move-in-ready condition, this home offers the perfect blend of comfort, functionality, and modern living in one of Simcoe’s most sought after neighbourhoods. (id:46441)
Open House
This property has open houses!
1:00 pm
Ends at:3:00 pm
1:00 pm
Ends at:3:00 pm
Property Details
| MLS® Number | 40784350 |
| Property Type | Single Family |
| Amenities Near By | Beach, Golf Nearby, Hospital, Park, Place Of Worship, Playground, Schools, Shopping |
| Communication Type | High Speed Internet |
| Community Features | Industrial Park, Quiet Area, Community Centre |
| Equipment Type | Water Heater |
| Features | Corner Site, Paved Driveway, Private Yard |
| Parking Space Total | 4 |
| Rental Equipment Type | Water Heater |
| Structure | Shed, Porch |
Building
| Bathroom Total | 2 |
| Bedrooms Above Ground | 3 |
| Bedrooms Total | 3 |
| Appliances | Central Vacuum, Dishwasher, Dryer, Refrigerator, Stove, Water Meter, Water Softener, Washer, Microwave Built-in, Window Coverings, Wine Fridge |
| Architectural Style | Bungalow |
| Basement Development | Finished |
| Basement Type | Full (finished) |
| Constructed Date | 1972 |
| Construction Style Attachment | Detached |
| Cooling Type | Central Air Conditioning |
| Exterior Finish | Brick Veneer |
| Fireplace Fuel | Electric |
| Fireplace Present | Yes |
| Fireplace Total | 1 |
| Fireplace Type | Other - See Remarks |
| Half Bath Total | 1 |
| Heating Fuel | Natural Gas |
| Heating Type | Forced Air |
| Stories Total | 1 |
| Size Interior | 1832 Sqft |
| Type | House |
| Utility Water | Municipal Water |
Parking
| Carport |
Land
| Access Type | Road Access |
| Acreage | No |
| Land Amenities | Beach, Golf Nearby, Hospital, Park, Place Of Worship, Playground, Schools, Shopping |
| Landscape Features | Landscaped |
| Sewer | Municipal Sewage System, Storm Sewer |
| Size Frontage | 109 Ft |
| Size Irregular | 0.148 |
| Size Total | 0.148 Ac|under 1/2 Acre |
| Size Total Text | 0.148 Ac|under 1/2 Acre |
| Zoning Description | R1-a |
Rooms
| Level | Type | Length | Width | Dimensions |
|---|---|---|---|---|
| Basement | Bonus Room | 12'6'' x 15'6'' | ||
| Lower Level | 2pc Bathroom | 6'8'' x 4'8'' | ||
| Lower Level | Laundry Room | 7'8'' x 12'3'' | ||
| Lower Level | Recreation Room | 12'9'' x 21'10'' | ||
| Main Level | Bedroom | 10'2'' x 10'1'' | ||
| Main Level | Bedroom | 11'2'' x 9'6'' | ||
| Main Level | Primary Bedroom | 10'2'' x 11'2'' | ||
| Main Level | 4pc Bathroom | Measurements not available | ||
| Main Level | Foyer | 3'0'' x 10'6'' | ||
| Main Level | Living Room | 10'6'' x 19'6'' | ||
| Main Level | Dining Room | 8'4'' x 11'4'' | ||
| Main Level | Kitchen | 8'4'' x 11'3'' |
Utilities
| Cable | Available |
| Electricity | Available |
| Natural Gas | Available |
| Telephone | Available |
https://www.realtor.ca/real-estate/29049831/2-grenada-drive-simcoe
Interested?
Contact us for more information

