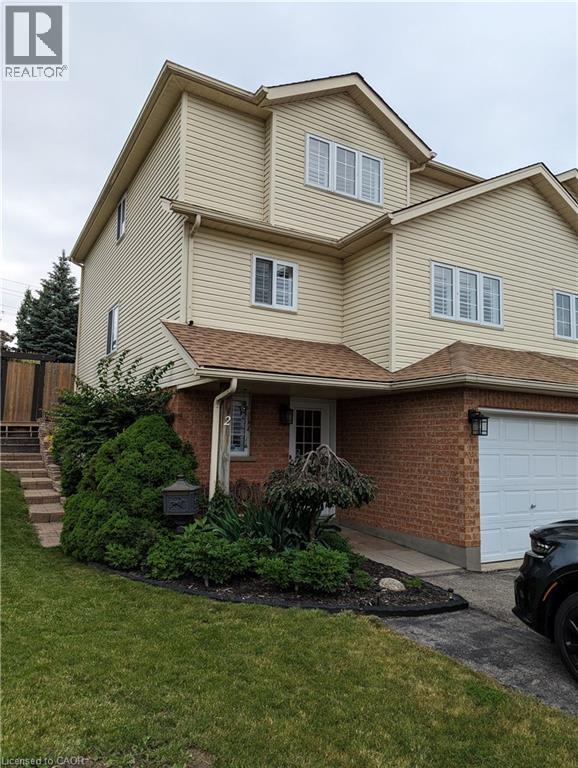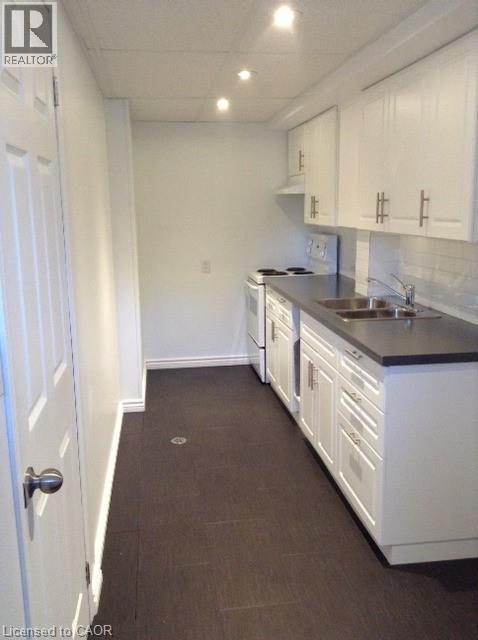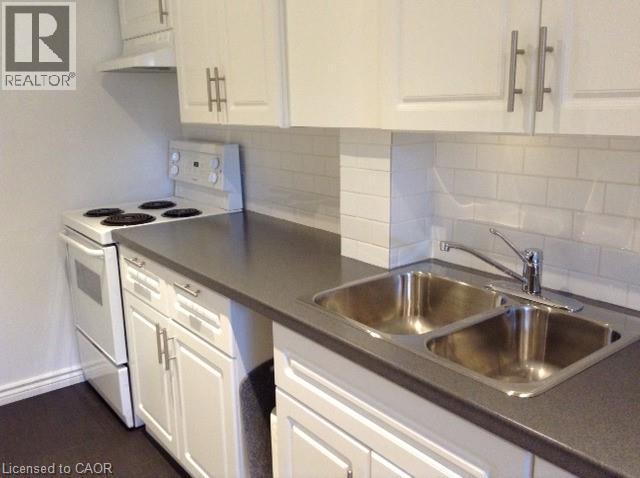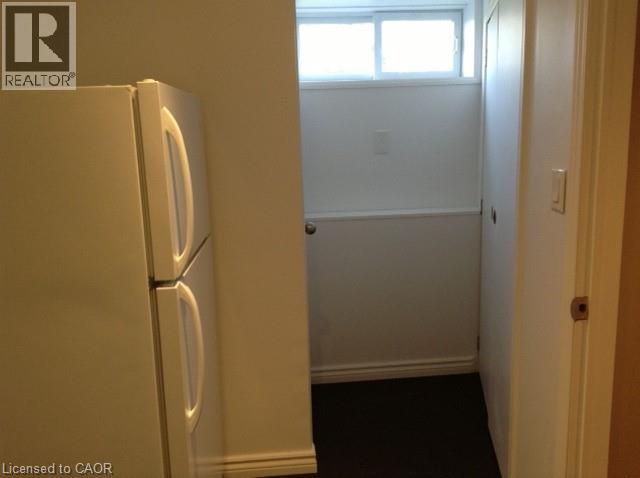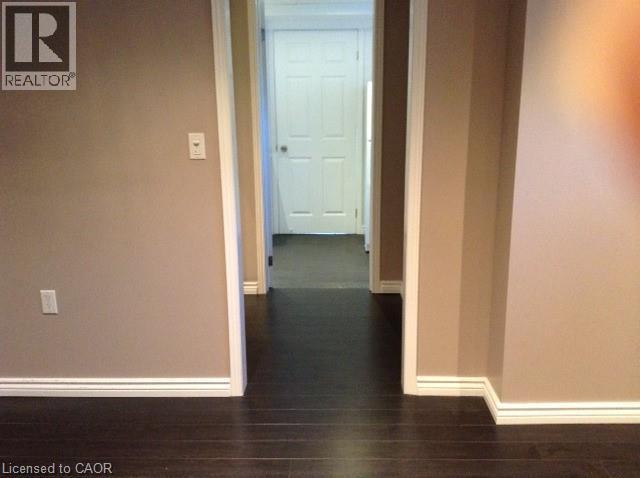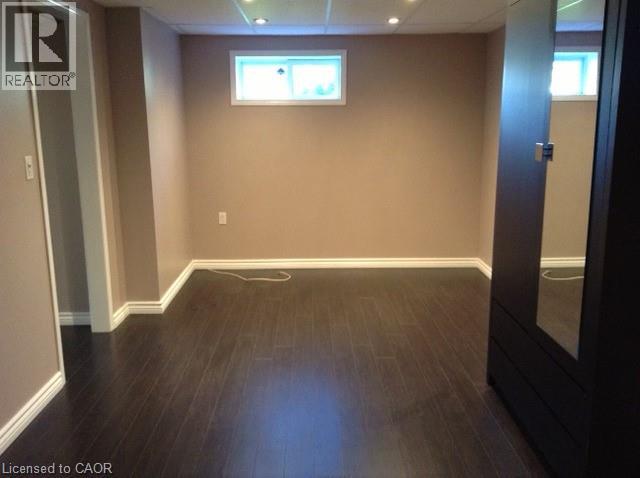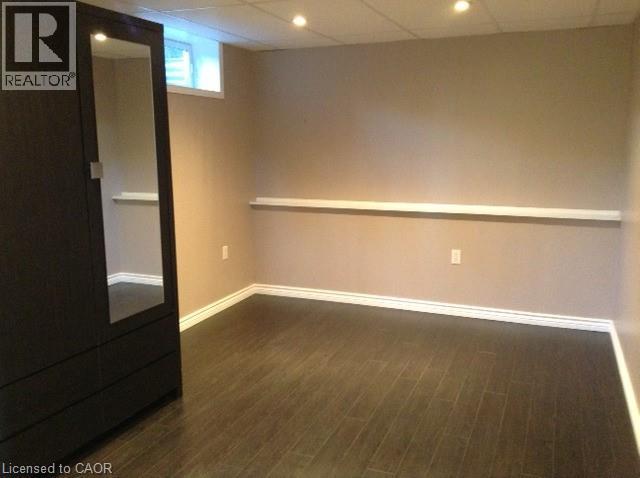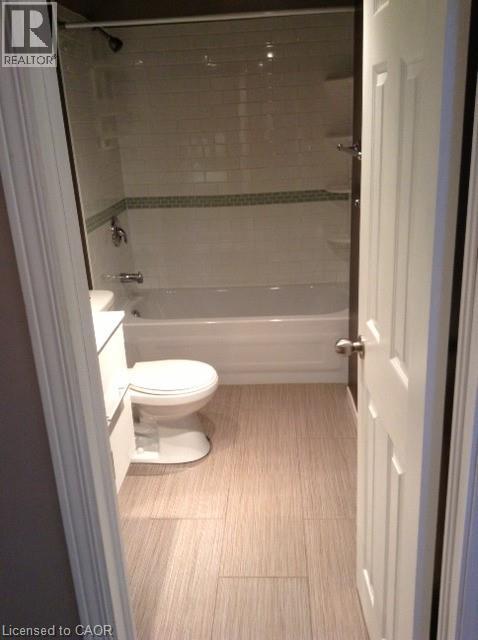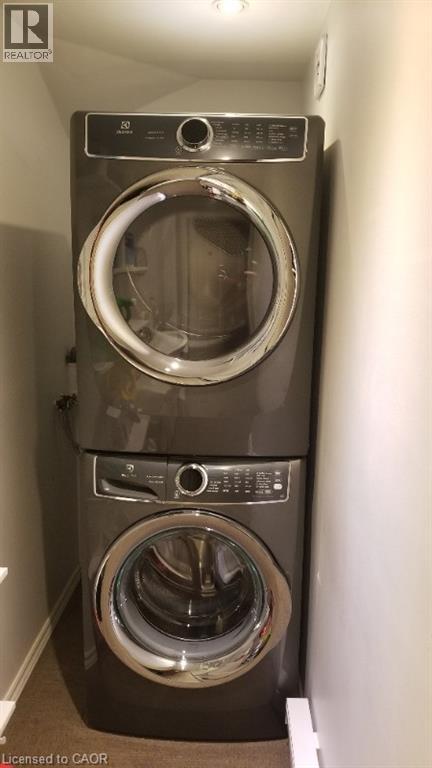1 Bathroom
690 sqft
2 Level
Central Air Conditioning
Forced Air
$1,600 Monthly
Modern Studio Apartment for Rent in Williamsburg, Kitchener. Available immediately. This bright and modern studio is ideal for a single professional looking for a comfortable and convenient place to call home. Located in the desirable Williamsburg neighbourhood of South Kitchener, you’ll be within walking distance of The Village of Winston Park, the Salvation Army Community, and Williamsburg Town Centre - offering restaurants, groceries, banks, a fitness centre, churches, parks, and more. Easy access to the Conestoga Parkway and Highway 401 makes commuting a breeze. This spacious 690 sq. ft. studio features: •A carpet-free layout for a clean, allergy-friendly environment •A well-equipped kitchen and modern bathroom •An open living/sleeping area with flexible layout options Additional features include: •Parking for one vehicle •Shared laundry facilities •Rent includes utilities Please note: this apartment is smoke-free and pet-free, ensuring a clean and healthy living environment. To experience the comfort and convenience of this beautiful studio, schedule a private viewing today. (id:46441)
Property Details
|
MLS® Number
|
40786518 |
|
Property Type
|
Single Family |
|
Amenities Near By
|
Public Transit, Shopping |
|
Features
|
Southern Exposure, Corner Site, No Pet Home |
|
Parking Space Total
|
1 |
Building
|
Bathroom Total
|
1 |
|
Appliances
|
Dryer, Refrigerator, Stove, Washer |
|
Architectural Style
|
2 Level |
|
Basement Development
|
Finished |
|
Basement Type
|
Full (finished) |
|
Constructed Date
|
1977 |
|
Construction Style Attachment
|
Semi-detached |
|
Cooling Type
|
Central Air Conditioning |
|
Exterior Finish
|
Vinyl Siding |
|
Heating Fuel
|
Natural Gas |
|
Heating Type
|
Forced Air |
|
Stories Total
|
2 |
|
Size Interior
|
690 Sqft |
|
Type
|
House |
|
Utility Water
|
Municipal Water |
Parking
Land
|
Acreage
|
No |
|
Land Amenities
|
Public Transit, Shopping |
|
Sewer
|
Municipal Sewage System |
|
Size Depth
|
118 Ft |
|
Size Frontage
|
44 Ft |
|
Size Total Text
|
Under 1/2 Acre |
|
Zoning Description
|
R4 |
Rooms
| Level |
Type |
Length |
Width |
Dimensions |
|
Main Level |
Foyer |
|
|
4'6'' x 4'1'' |
|
Main Level |
4pc Bathroom |
|
|
9'8'' x 5'0'' |
|
Main Level |
Kitchen |
|
|
20'0'' x 6'0'' |
|
Main Level |
Studio |
|
|
20'0'' x 10'0'' |
https://www.realtor.ca/real-estate/29091946/2-highbrook-street-kitchener

