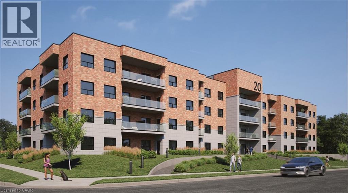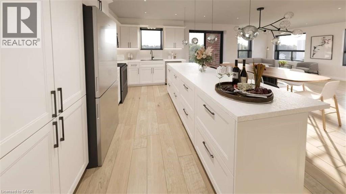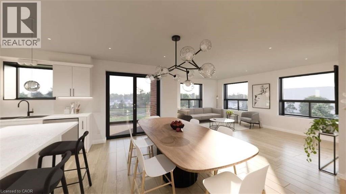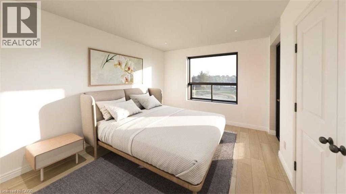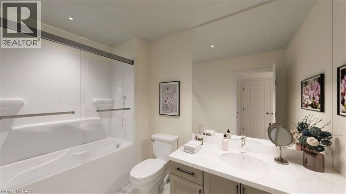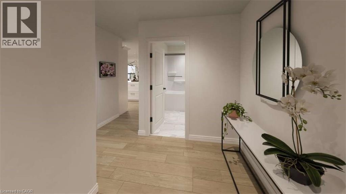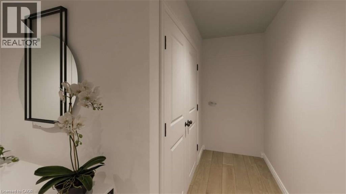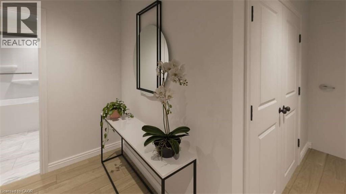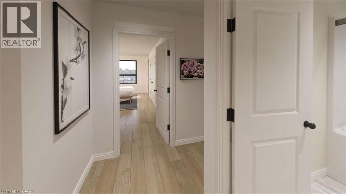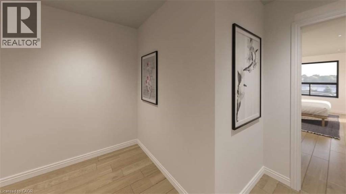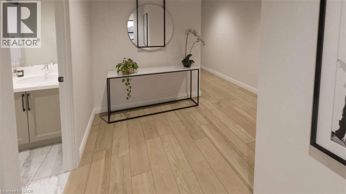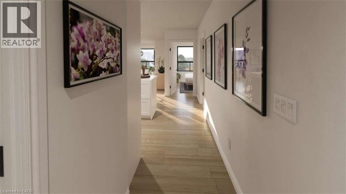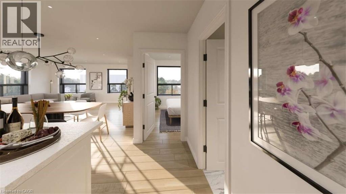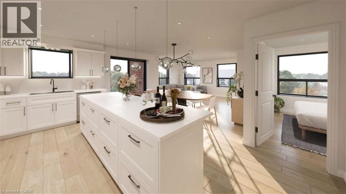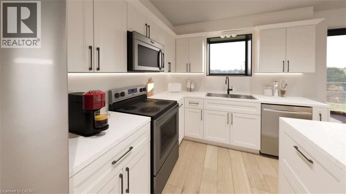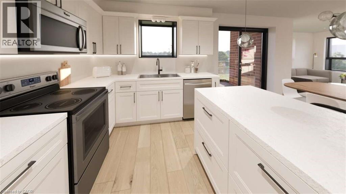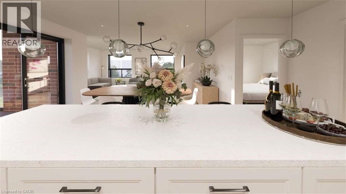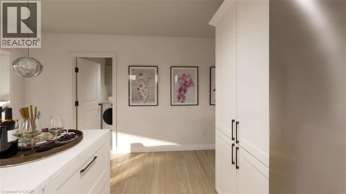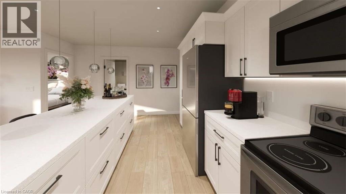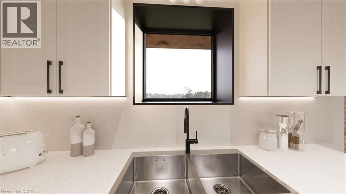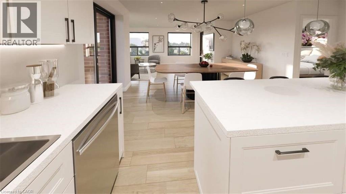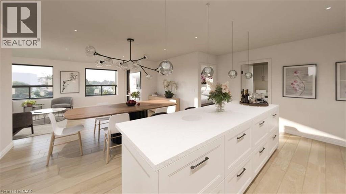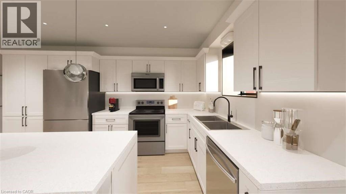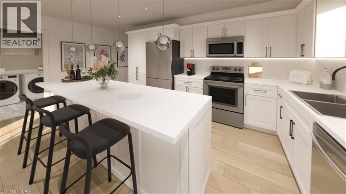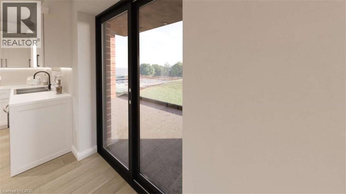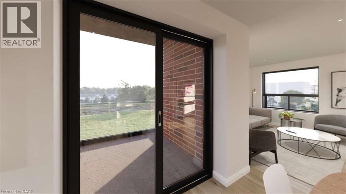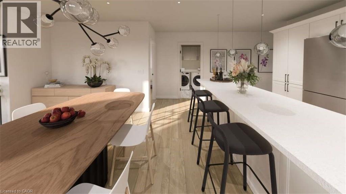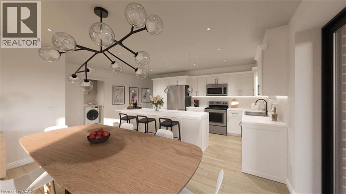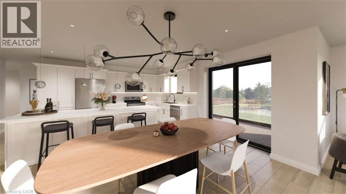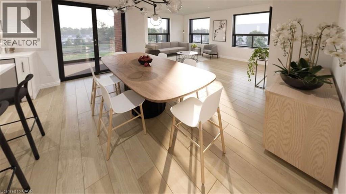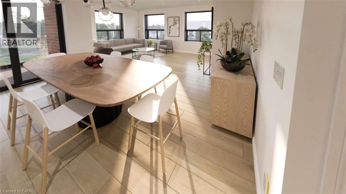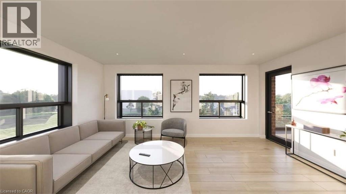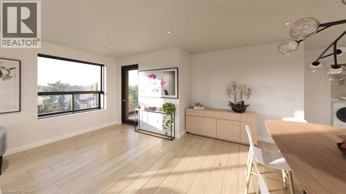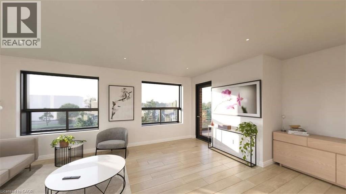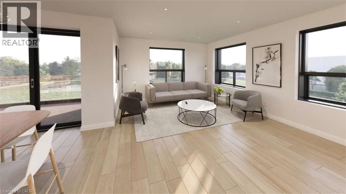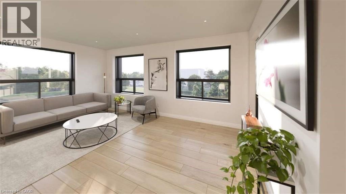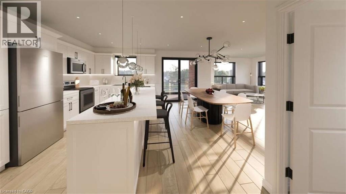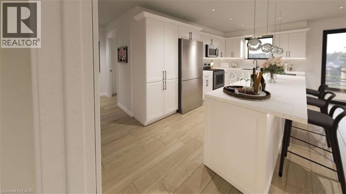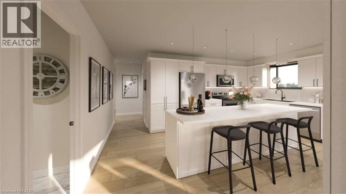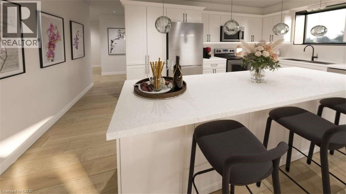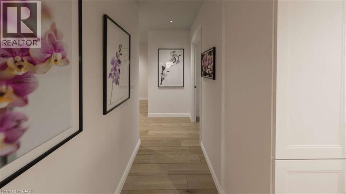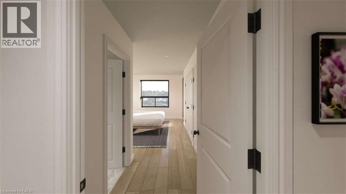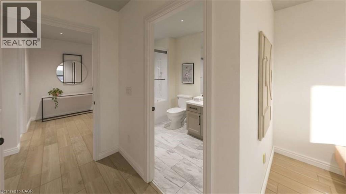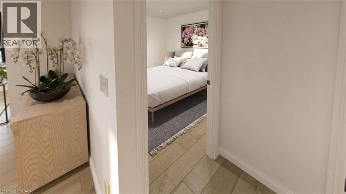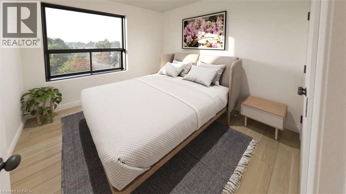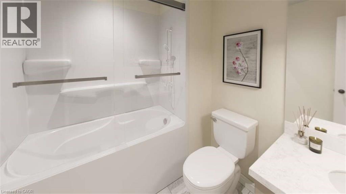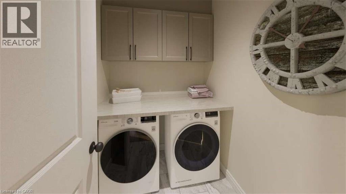20 Green Arbour Way Unit# 102 Lindsay, Ontario K9V 0E6
$1,028,440Maintenance, Insurance, Heat, Landscaping, Property Management, Water, Parking, Residential Manager
$589 Monthly
Maintenance, Insurance, Heat, Landscaping, Property Management, Water, Parking, Residential Manager
$589 MonthlyFor more info on this property, please click the Brochure button. Downsize without compromise in the Orchid – 1389 sq.ft. of refined comfort. Enjoy 9' ceilings. Six elegant choices of European-style kitchen cabinetry with valance lighting; Six quartz countertop options for a refined kitchen aesthetic; Age-friendly bathroom designs with two choices of quartz and cabinetry; Choose from three stylish Moen fixture finishes to suit your style in kitchen & bathrooms; Three selections of luxury 5mm vinyl flooring with cork underlay; A choice of four stylish interior door and hardware designs; Two choices of molding & trim; Five high-quality appliances. Along with an underground parking spot and storage unit, that are included in the price. The lobby and lounge area are elegantly designed, and the landscaped grounds are professionally maintained for a stress-free lifestyle. Everything has been thoughtfully designed to provide a seamless blend of comfort, elegance, and value right from day one! Steps to hospital, shops & trails, minutes to lakes & golf. Only 45 mins to GO, 1.5 hrs to downtown Toronto. Estimated completion date summer 2028. Property not yet assessed, strata not yet developed. Photos include renderings and sample images illustrating how the finished unit may appear. (id:46441)
Property Details
| MLS® Number | 40784837 |
| Property Type | Single Family |
| Amenities Near By | Golf Nearby, Hospital, Park, Place Of Worship, Shopping |
| Community Features | Community Centre |
| Features | Balcony, No Pet Home |
| Parking Space Total | 1 |
| Storage Type | Locker |
Building
| Bathroom Total | 2 |
| Bedrooms Above Ground | 2 |
| Bedrooms Total | 2 |
| Amenities | Guest Suite |
| Appliances | Dishwasher, Dryer, Refrigerator, Stove, Washer, Microwave Built-in, Hood Fan |
| Basement Type | None |
| Constructed Date | 2028 |
| Construction Style Attachment | Attached |
| Cooling Type | Central Air Conditioning |
| Exterior Finish | Brick Veneer |
| Fire Protection | Monitored Alarm, Smoke Detectors, Security System |
| Heating Fuel | Natural Gas, Propane |
| Heating Type | Forced Air |
| Stories Total | 1 |
| Size Interior | 1389 Sqft |
| Type | Apartment |
| Utility Water | Municipal Water |
Parking
| Underground | |
| Visitor Parking |
Land
| Access Type | Road Access, Highway Access |
| Acreage | No |
| Land Amenities | Golf Nearby, Hospital, Park, Place Of Worship, Shopping |
| Sewer | Sanitary Sewer |
| Size Total Text | Unknown |
| Zoning Description | Rh1-s7 |
Rooms
| Level | Type | Length | Width | Dimensions |
|---|---|---|---|---|
| Main Level | 4pc Bathroom | 8'1'' x 6'4'' | ||
| Main Level | Bedroom | 11'2'' x 10'4'' | ||
| Main Level | Full Bathroom | 11'6'' x 5'11'' | ||
| Main Level | Primary Bedroom | 13'9'' x 10'10'' | ||
| Main Level | Dining Room | 14'3'' x 9'0'' | ||
| Main Level | Living Room | 17'4'' x 12'8'' | ||
| Main Level | Kitchen | 14'3'' x 8'10'' | ||
| Main Level | Foyer | 14'3'' x 8'10'' | ||
| Main Level | Laundry Room | 5'10'' x 5'0'' |
https://www.realtor.ca/real-estate/29054843/20-green-arbour-way-unit-102-lindsay
Interested?
Contact us for more information

