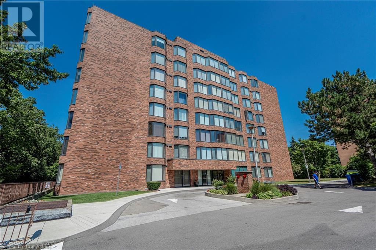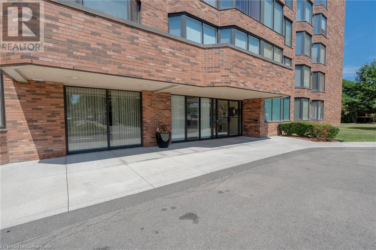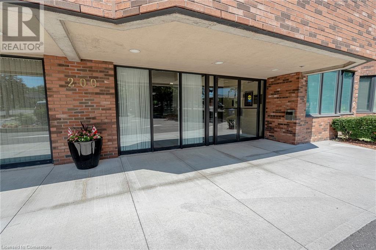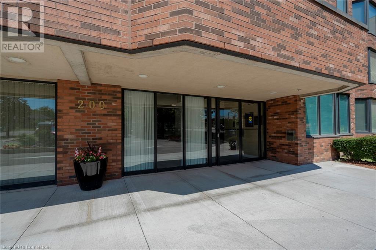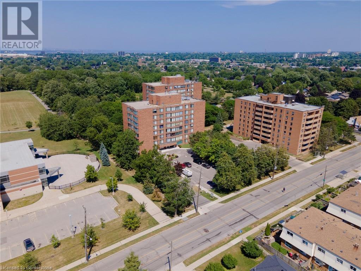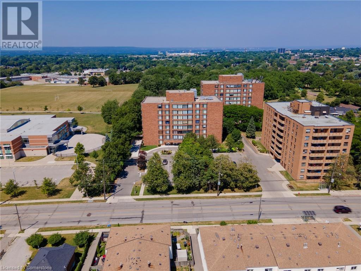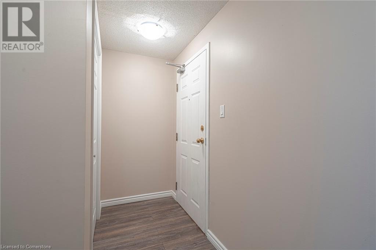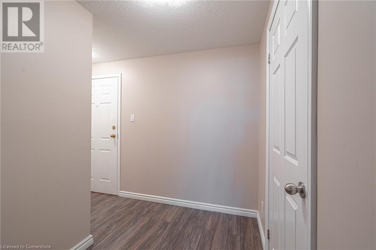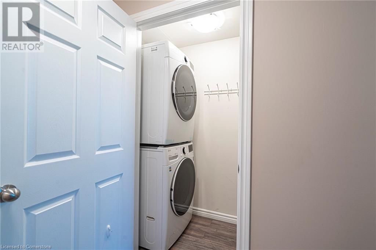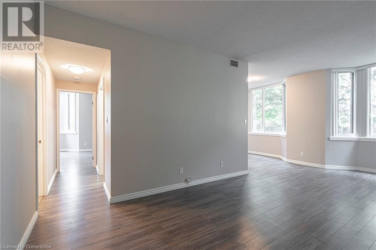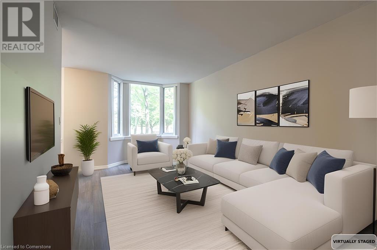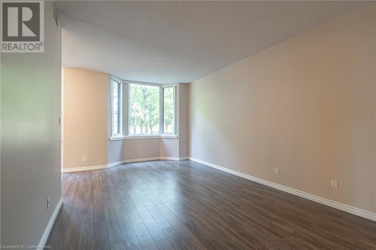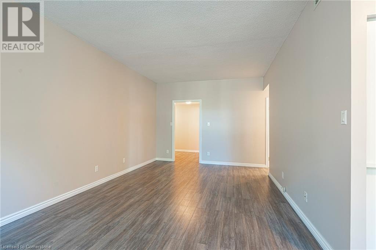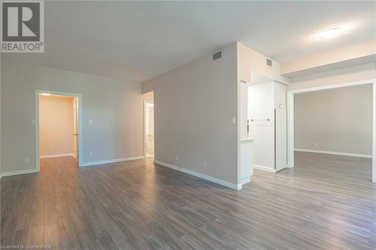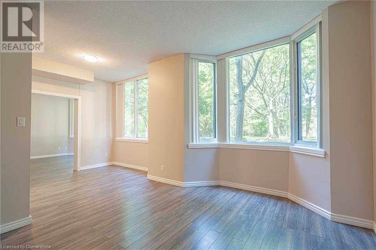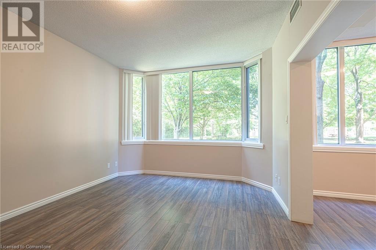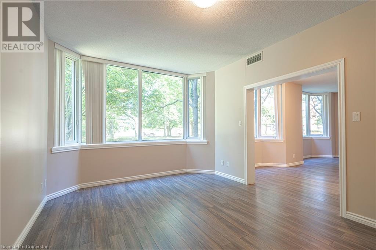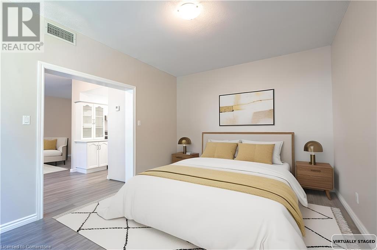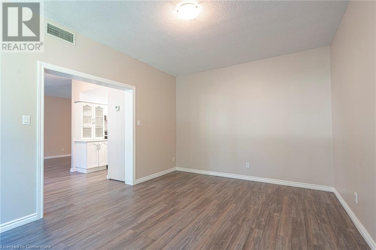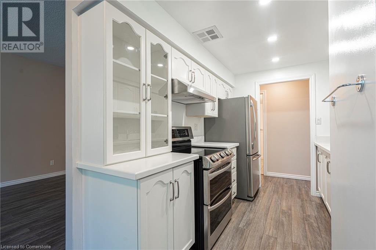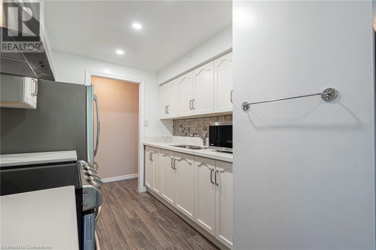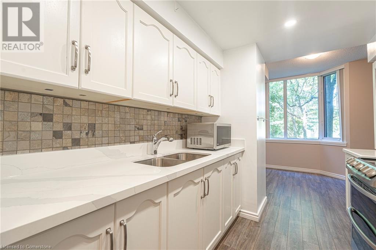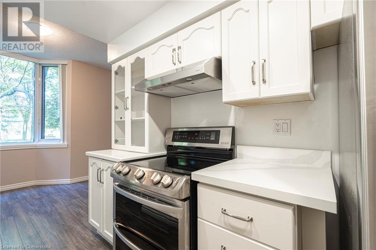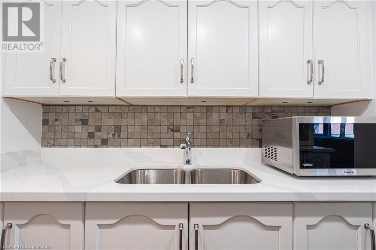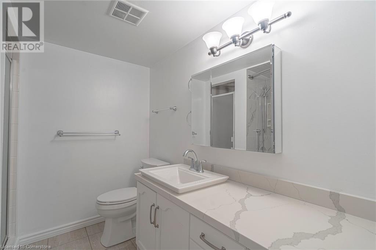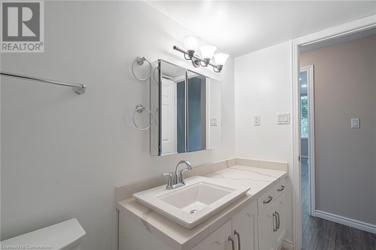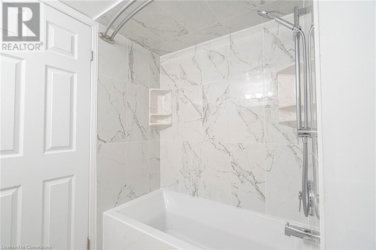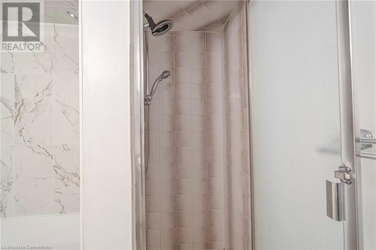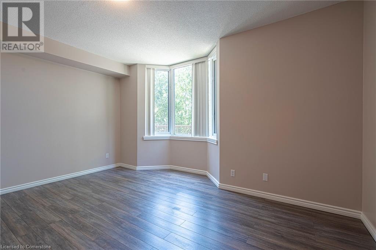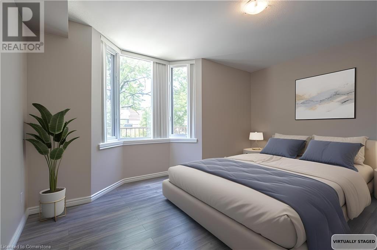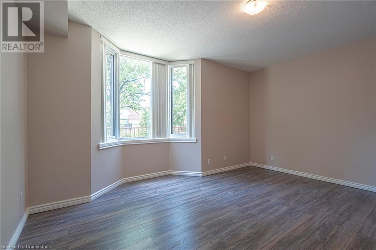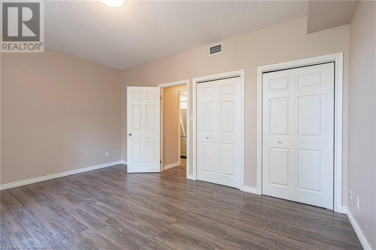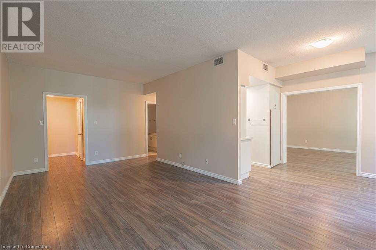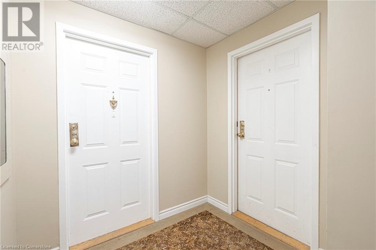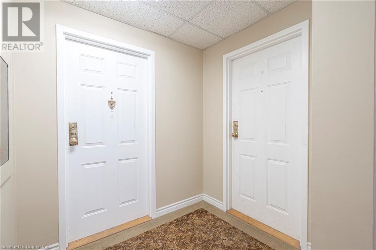2 Bedroom
1 Bathroom
1075 sqft
Central Air Conditioning
$505,000Maintenance, Insurance, Landscaping, Water, Parking
$735.64 Monthly
Welcome to this beautifully updated 2-bedroom, 1-bathroom unit, offering comfort, style, and a rare private garden view—a perfect oasis for relaxing or entertaining. Whether you're a first-time buyer, downsizer, or savvy investor, this home checks all the boxes. Step into a bright, modern space featuring newly installed light fixtures in both bedrooms and the dining area (July 2025). The refreshed kitchen and bathroom (March 2025) boast sleek quartz countertops, undermount sinks, and freshly re-painted cabinetry that add a touch of elegance. The bathroom was fully remodeled in February 2024 with a new tub, marble tile surround, premium fixtures, and corner shelving—creating a spa-like experience. Designed for comfort and convenience, this unit also offers in-suite laundry, duct cleaning (February 2024) for better air quality, and thoughtful upgrades such as a new mainline to the toilet (October 2024), a fire alarm and carbon monoxide detector (November 2024), and custom roller shelves in lower kitchen and bathroom cabinets (April 2023). The windows have been improved with 14 new locks and 7 cranks (February 2023) for smooth, secure operation. The well-lit kitchen features four slimline pot lights and a new hood fan (October 2022), while custom blinds from Blinds to Go (August 2022) add a polished, designer finish. Enjoy the ease of main floor living with no elevators or stairs. Located close to transit, shopping, and all amenities, this move-in ready gem combines peaceful living with urban convenience. (id:46441)
Property Details
|
MLS® Number
|
40756101 |
|
Property Type
|
Single Family |
|
Amenities Near By
|
Park, Place Of Worship, Schools |
|
Communication Type
|
High Speed Internet |
|
Community Features
|
Community Centre |
|
Equipment Type
|
None |
|
Features
|
Conservation/green Belt, Automatic Garage Door Opener |
|
Parking Space Total
|
1 |
|
Rental Equipment Type
|
None |
|
Storage Type
|
Locker |
Building
|
Bathroom Total
|
1 |
|
Bedrooms Above Ground
|
2 |
|
Bedrooms Total
|
2 |
|
Appliances
|
Dryer, Refrigerator, Stove, Washer, Window Coverings, Garage Door Opener |
|
Basement Type
|
None |
|
Constructed Date
|
1989 |
|
Construction Style Attachment
|
Attached |
|
Cooling Type
|
Central Air Conditioning |
|
Exterior Finish
|
Brick |
|
Fire Protection
|
Smoke Detectors |
|
Foundation Type
|
Poured Concrete |
|
Heating Fuel
|
Natural Gas |
|
Stories Total
|
1 |
|
Size Interior
|
1075 Sqft |
|
Type
|
Apartment |
|
Utility Water
|
Municipal Water |
Parking
Land
|
Access Type
|
Highway Access, Highway Nearby |
|
Acreage
|
No |
|
Land Amenities
|
Park, Place Of Worship, Schools |
|
Sewer
|
Municipal Sewage System |
|
Size Total Text
|
Under 1/2 Acre |
|
Zoning Description
|
E/s-69a |
Rooms
| Level |
Type |
Length |
Width |
Dimensions |
|
Main Level |
Bedroom |
|
|
11'6'' x 15'6'' |
|
Main Level |
Bedroom |
|
|
13'5'' x 15'10'' |
|
Main Level |
Breakfast |
|
|
8'1'' x 8'11'' |
|
Main Level |
Kitchen |
|
|
7'8'' x 9'9'' |
|
Main Level |
Laundry Room |
|
|
Measurements not available |
|
Main Level |
5pc Bathroom |
|
|
Measurements not available |
|
Main Level |
Living Room |
|
|
11'6'' x 22'0'' |
Utilities
|
Cable
|
Available |
|
Electricity
|
Available |
|
Natural Gas
|
Available |
|
Telephone
|
Available |
https://www.realtor.ca/real-estate/28672812/200-limeridge-road-w-unit-105-hamilton

