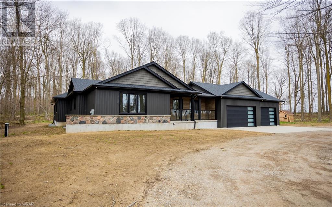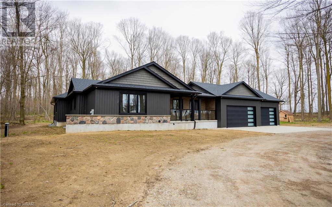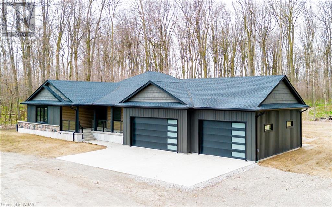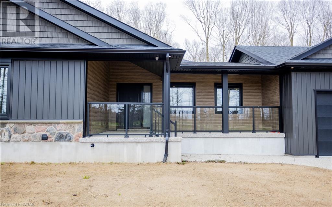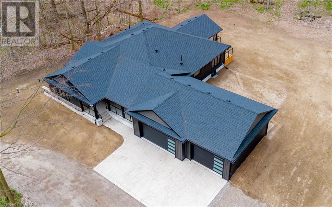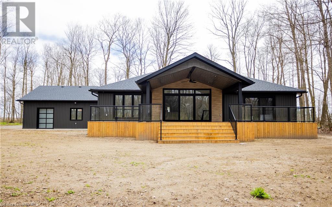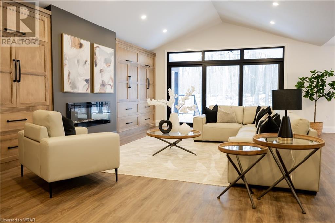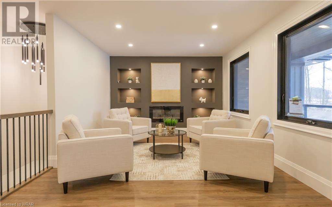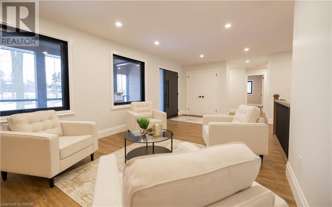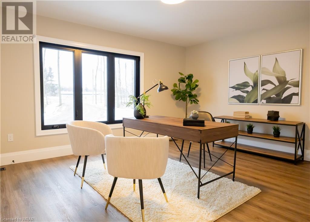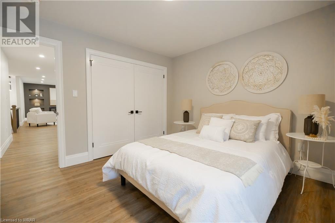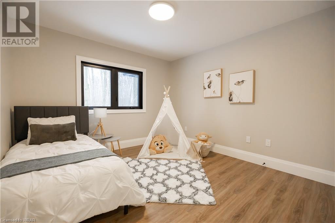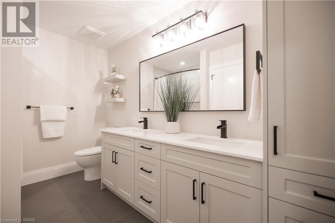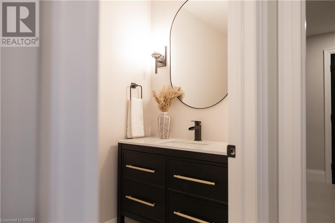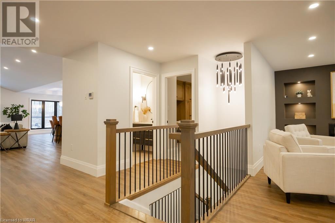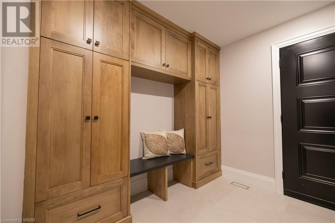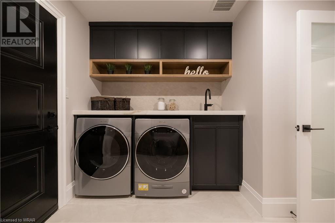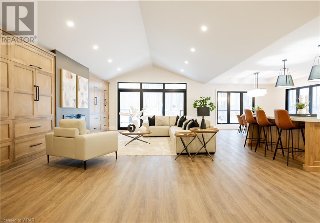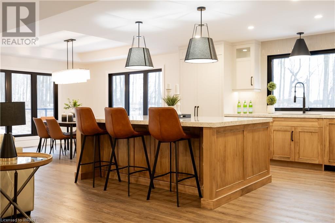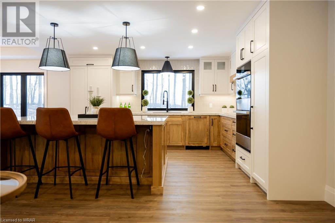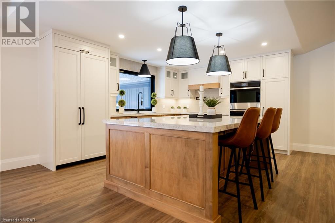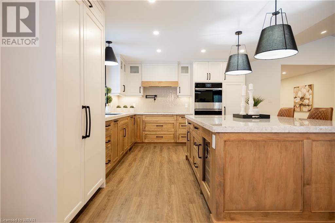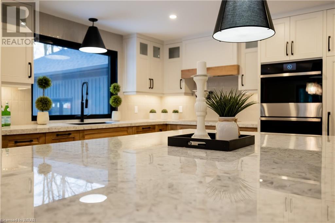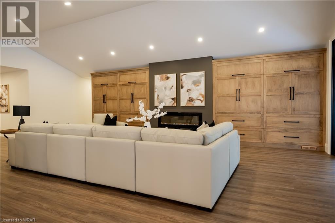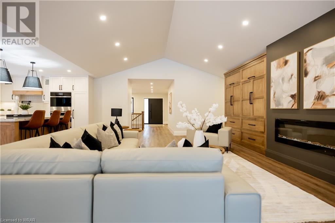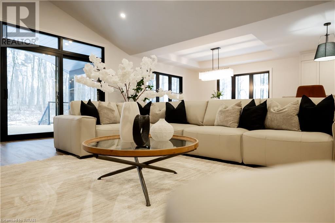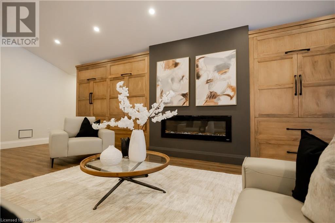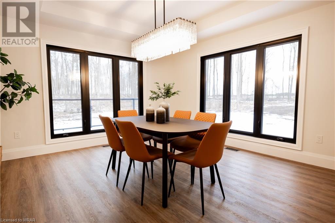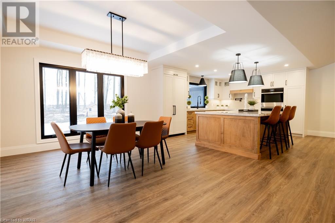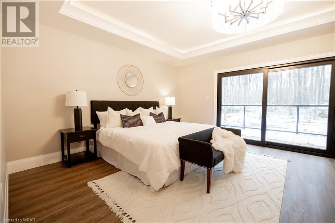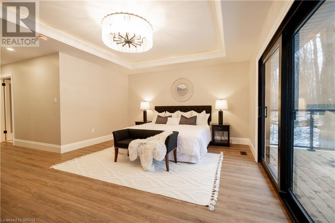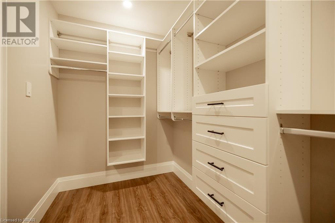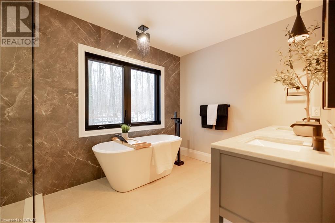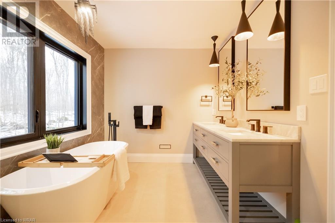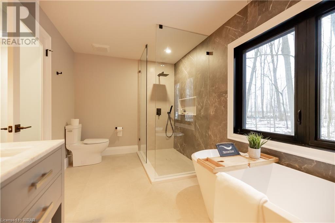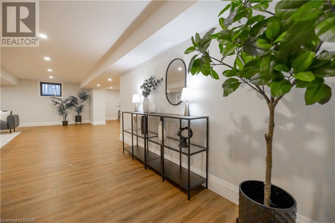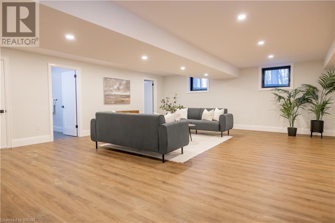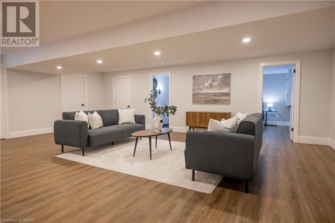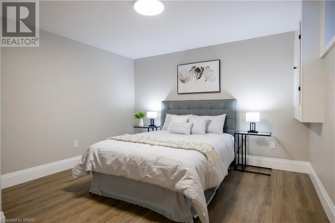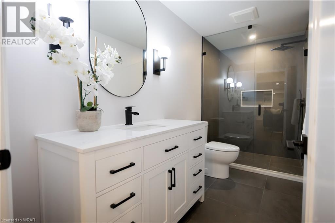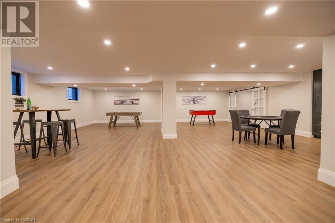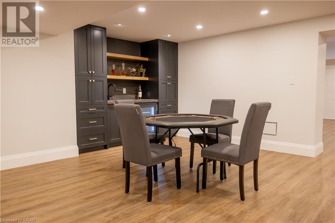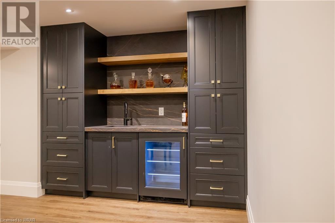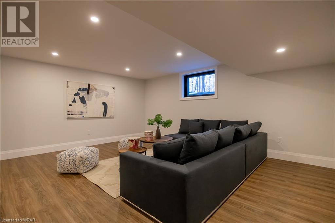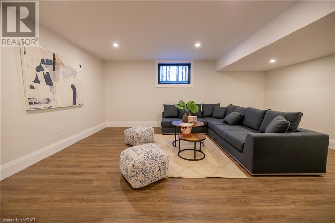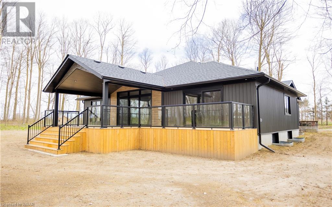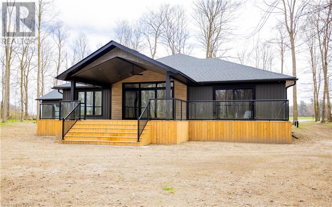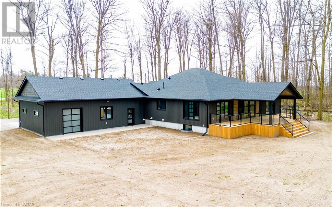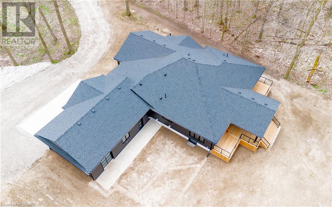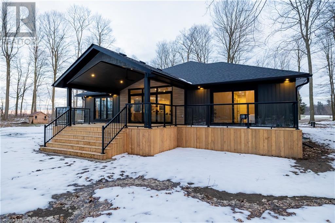4 Bedroom
4 Bathroom
5467.9400
Bungalow
Fireplace
Central Air Conditioning
Acreage
$2,790,000
Welcome to 2008 Witmer Rd, a stunning custom-built home nestled on 6.27 acres of land in Petersburg, ON. Spanning 5468 square feet, this home features 4 bedrooms plus a den, 3.5 bathrooms, and an array of upscale features and finishes. Step inside to discover a beautifully designed and spacious living room completed with vaulted ceilings, and to the right a custom Heffner-designed kitchen. Complete with a Jenn-Air double oven, bar fridge, and an expansive 65”x96” island, this home is perfect for entertaining guests. The main floor also features 2 electric fireplaces, and large windows throughout that flood the space with natural light. The primary bedroom is a sanctuary of comfort with sliding doors leading to the back deck, and a spacious ensuite and organized walk-in closet. The finished basement adds versatility to the home and is an entertainment haven as it features a full bath, entertainment area, wet bar, and a theatre room/gym. Additionally, the basement is completed with roughed-in floor heating for added comfort. Step outside to discover the perfect blend of beauty and functionality. The rear garage door allows seamless access to the back of the home where a large covered deck and yard space await. While enjoying the peacefulness of the trees and field around you, take time to explore the expansive property which boasts four-wheeling trails winding through the lush bush behind the home – a paradise for outdoor enthusiasts. With ample space on the property to build a shop, the possibilities are endless to truly make this property your own. In addition, with Petersburg’s proximity to Waterloo, enjoy the convenience of being just a 10-15 minute drive away from many shopping amenities, restaurants, and cultural attractions. Don’t miss the chance to experience the best of both worlds, and make this exceptional property your own. (id:46441)
Property Details
|
MLS® Number
|
40533472 |
|
Property Type
|
Single Family |
|
Amenities Near By
|
Park, Place Of Worship, Schools |
|
Community Features
|
Quiet Area |
|
Equipment Type
|
None |
|
Features
|
Country Residential, Automatic Garage Door Opener |
|
Parking Space Total
|
25 |
|
Rental Equipment Type
|
None |
|
Structure
|
Shed |
Building
|
Bathroom Total
|
4 |
|
Bedrooms Above Ground
|
4 |
|
Bedrooms Total
|
4 |
|
Appliances
|
Dishwasher, Dryer, Oven - Built-in, Refrigerator, Stove, Water Softener, Water Purifier, Washer, Microwave Built-in |
|
Architectural Style
|
Bungalow |
|
Basement Development
|
Finished |
|
Basement Type
|
Full (finished) |
|
Constructed Date
|
2023 |
|
Construction Style Attachment
|
Detached |
|
Cooling Type
|
Central Air Conditioning |
|
Exterior Finish
|
Stone |
|
Fireplace Fuel
|
Electric |
|
Fireplace Present
|
Yes |
|
Fireplace Total
|
2 |
|
Fireplace Type
|
Other - See Remarks |
|
Fixture
|
Ceiling Fans |
|
Foundation Type
|
Insulated Concrete Forms |
|
Half Bath Total
|
1 |
|
Heating Fuel
|
Electric, Geo Thermal |
|
Stories Total
|
1 |
|
Size Interior
|
5467.9400 |
|
Type
|
House |
|
Utility Water
|
Well |
Parking
Land
|
Access Type
|
Highway Access |
|
Acreage
|
Yes |
|
Land Amenities
|
Park, Place Of Worship, Schools |
|
Sewer
|
Septic System |
|
Size Depth
|
999 Ft |
|
Size Frontage
|
290 Ft |
|
Size Irregular
|
6.27 |
|
Size Total
|
6.27 Ac|5 - 9.99 Acres |
|
Size Total Text
|
6.27 Ac|5 - 9.99 Acres |
|
Zoning Description
|
Res |
Rooms
| Level |
Type |
Length |
Width |
Dimensions |
|
Basement |
Utility Room |
|
|
31'11'' x 17'2'' |
|
Basement |
Den |
|
|
12'6'' x 11'9'' |
|
Basement |
3pc Bathroom |
|
|
12'6'' x 5'1'' |
|
Basement |
Cold Room |
|
|
12'0'' x 5'1'' |
|
Basement |
Recreation Room |
|
|
33'9'' x 21'5'' |
|
Basement |
Family Room |
|
|
29'1'' x 34'0'' |
|
Basement |
Office |
|
|
18'1'' x 15'2'' |
|
Main Level |
Sitting Room |
|
|
18'6'' x 11'8'' |
|
Main Level |
Bedroom |
|
|
15'1'' x 12'1'' |
|
Main Level |
Bedroom |
|
|
11'8'' x 11'3'' |
|
Main Level |
Bedroom |
|
|
10'11'' x 11'4'' |
|
Main Level |
5pc Bathroom |
|
|
11' x 7'4'' |
|
Main Level |
2pc Bathroom |
|
|
7'3'' x 3'11'' |
|
Main Level |
Laundry Room |
|
|
11' x 10'7'' |
|
Main Level |
Full Bathroom |
|
|
13'10'' x 7'11'' |
|
Main Level |
Primary Bedroom |
|
|
17'10'' x 13'10'' |
|
Main Level |
Living Room |
|
|
28'6'' x 18'6'' |
|
Main Level |
Dining Room |
|
|
13'8'' x 12'2'' |
|
Main Level |
Kitchen |
|
|
14'10'' x 12'2'' |
https://www.realtor.ca/real-estate/26491401/2008-witmer-road-petersburg

