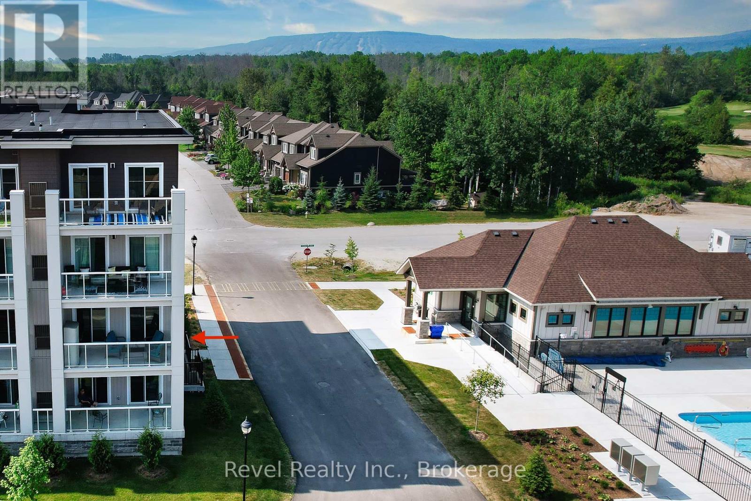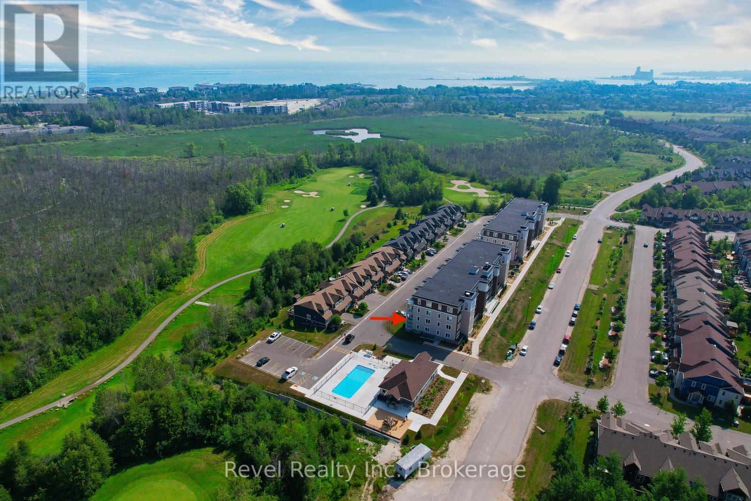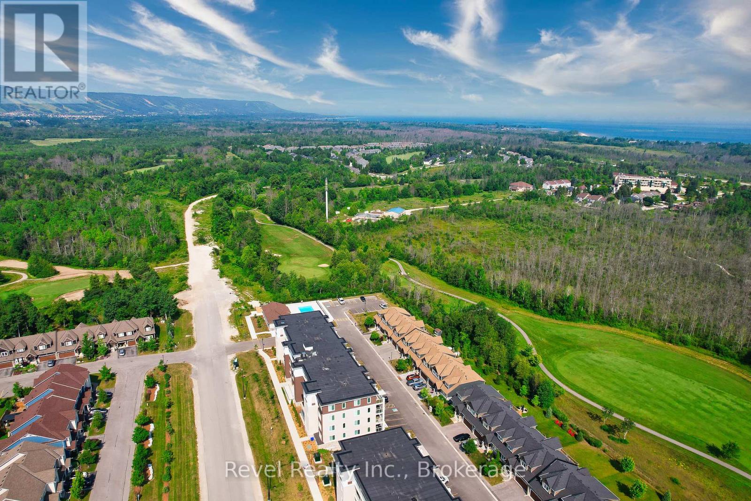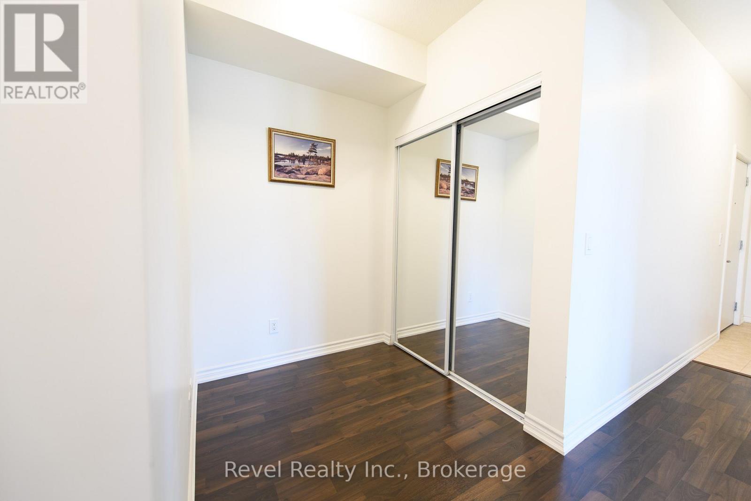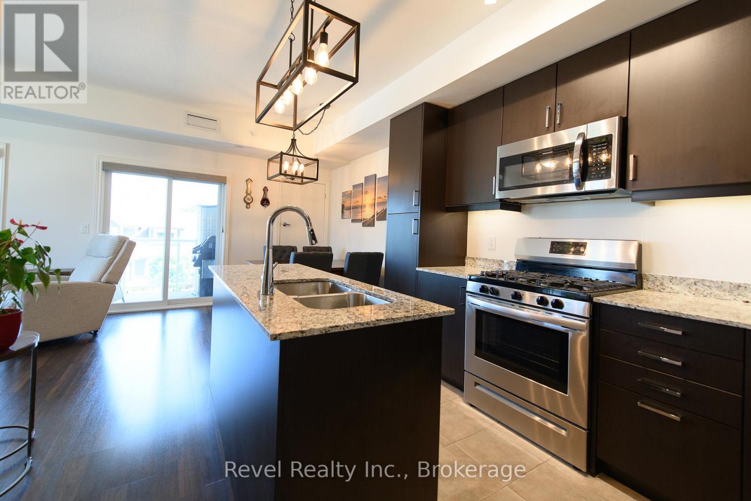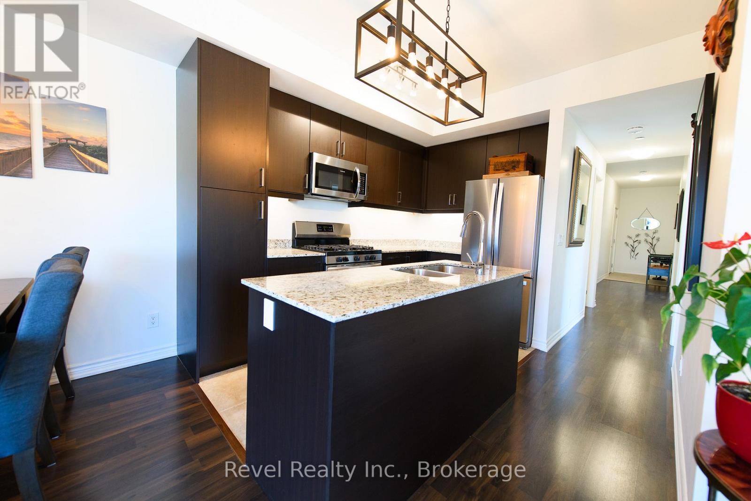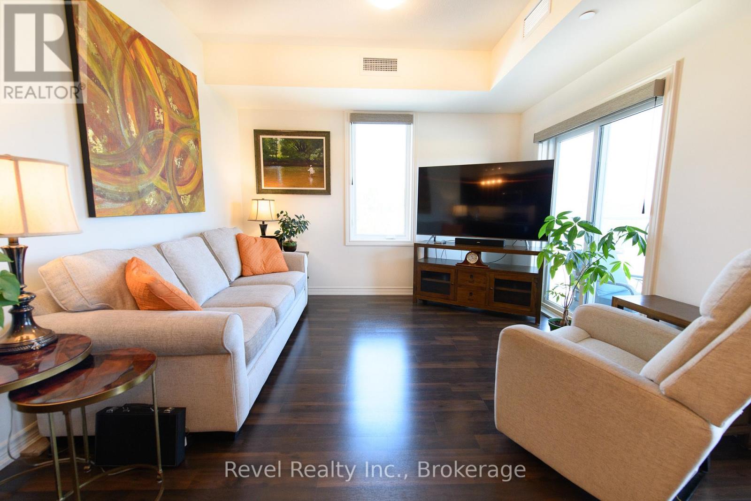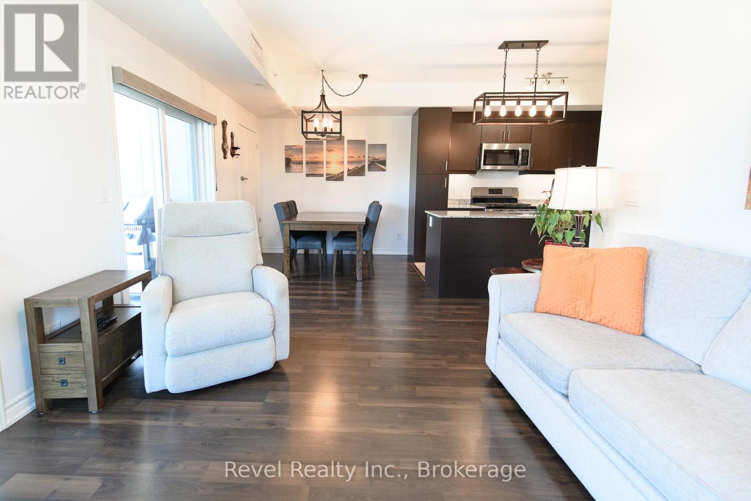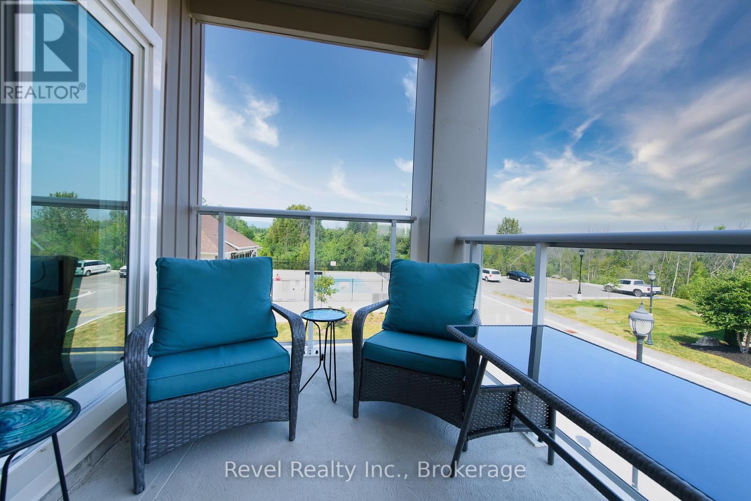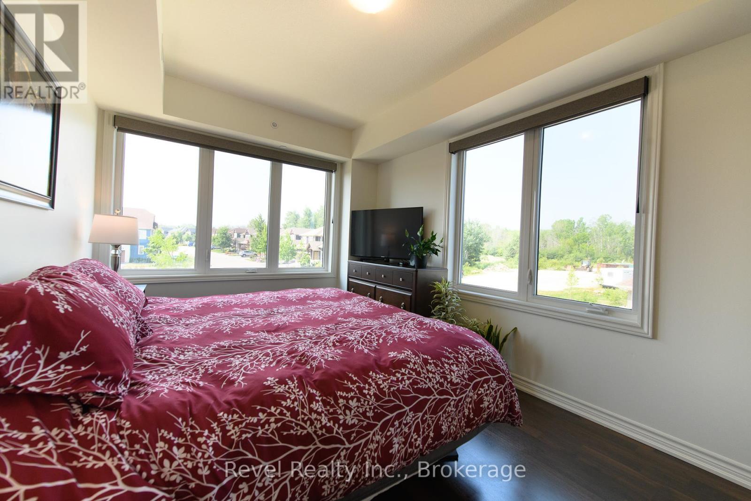201 - 17 Spooner Crescent Collingwood, Ontario L9Y 1T3
$575,000Maintenance, Common Area Maintenance, Parking
$403 Monthly
Maintenance, Common Area Maintenance, Parking
$403 MonthlyWelcome to your Collingwood retreat, where every day feels like a getaway. This 1,015 sqft 2-bedroom + den condo offers comfort, function, and views in one perfect package. With south-west exposure, enjoy seasonal golf course views and a front-row seat to the outdoor pool from your oversized 8' x 17' balcony, complete with gas BBQ hookup. Step inside to an open-concept living/kitchen/dining space with 9' ceilings, custom Hunter Douglas blinds, carpet-free flooring, and a modern kitchen with granite countertops, a gas stove, stainless steel appliances, and an upgraded Whirlpool fridge and in-suite laundry. The primary bedroom features a walk-in closet and private ensuite, while every room has a view of its own. Here youre not just buying a home, youre choosing a lifestyle. Start the morning with a run or workout in the clubhouse fitness centre, spend summer afternoons by the pool, or watching the boats on Georgian Bay, bike along the Georgian Trail, and ski at Blue Mountain. Underground parking keeps your car snow-free in winter, and a heated breezeway ensures safe, ice-free access. A 5' x 7' storage locker sits right next to your unit for convenience. With Georgian Bay, golf, shopping, restaurants, and local events just minutes away, you can enjoy the best of Collingwood in every season. Maintenance fees include common elements, the outdoor pool, and the fitness centre with accessible shower/change facilities. (id:46441)
Property Details
| MLS® Number | S12291273 |
| Property Type | Single Family |
| Community Name | Collingwood |
| Amenities Near By | Golf Nearby, Hospital, Marina, Schools, Ski Area |
| Community Features | Pet Restrictions |
| Equipment Type | Water Heater |
| Features | Elevator, Balcony, Carpet Free, In Suite Laundry |
| Parking Space Total | 1 |
| Pool Type | Outdoor Pool |
| Rental Equipment Type | Water Heater |
| View Type | Mountain View |
Building
| Bathroom Total | 2 |
| Bedrooms Above Ground | 2 |
| Bedrooms Total | 2 |
| Age | 0 To 5 Years |
| Amenities | Visitor Parking, Storage - Locker |
| Appliances | Dishwasher, Dryer, Stove, Washer, Window Coverings, Refrigerator |
| Cooling Type | Central Air Conditioning |
| Exterior Finish | Stone, Vinyl Siding |
| Flooring Type | Laminate |
| Heating Fuel | Natural Gas |
| Heating Type | Forced Air |
| Size Interior | 1000 - 1199 Sqft |
| Type | Apartment |
Parking
| Underground | |
| No Garage |
Land
| Acreage | No |
| Land Amenities | Golf Nearby, Hospital, Marina, Schools, Ski Area |
Rooms
| Level | Type | Length | Width | Dimensions |
|---|---|---|---|---|
| Main Level | Den | 1.75 m | 1.95 m | 1.75 m x 1.95 m |
| Main Level | Primary Bedroom | 4.55 m | 3.03 m | 4.55 m x 3.03 m |
| Main Level | Bathroom | 2.44 m | 1.56 m | 2.44 m x 1.56 m |
| Main Level | Bedroom 2 | 3.07 m | 3.01 m | 3.07 m x 3.01 m |
| Main Level | Kitchen | 3.35 m | 3.06 m | 3.35 m x 3.06 m |
| Main Level | Dining Room | 6.13 m | 3.33 m | 6.13 m x 3.33 m |
| Main Level | Living Room | 6.13 m | 3.33 m | 6.13 m x 3.33 m |
https://www.realtor.ca/real-estate/28618803/201-17-spooner-crescent-collingwood-collingwood
Interested?
Contact us for more information


