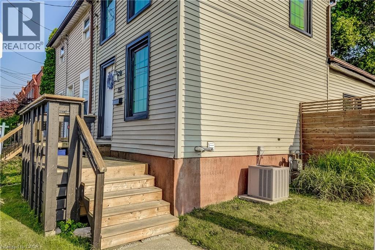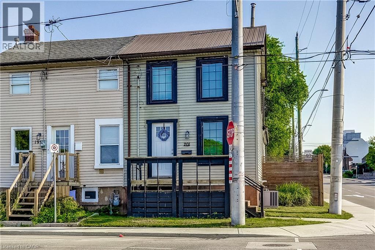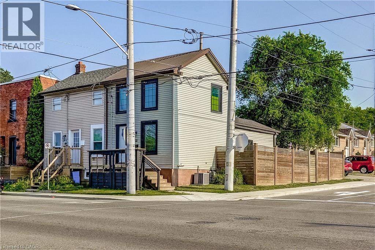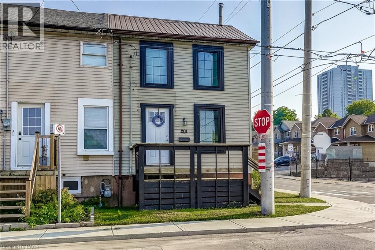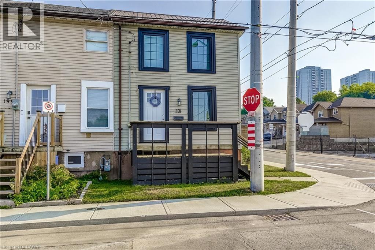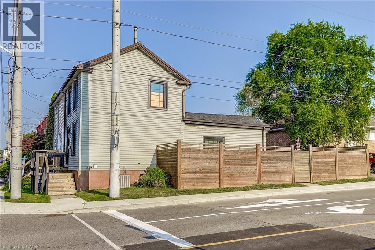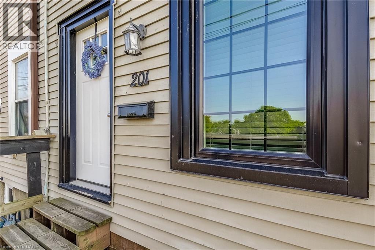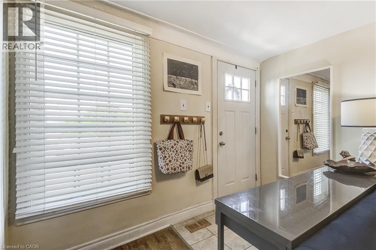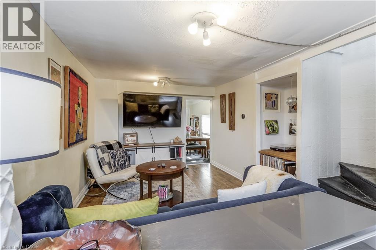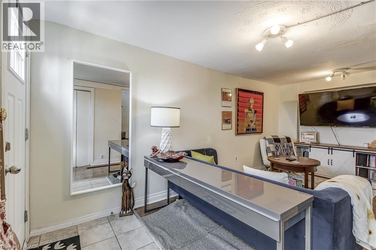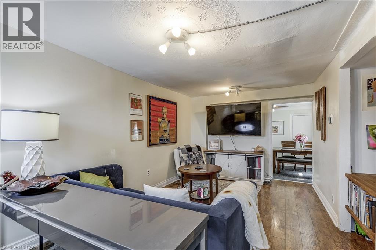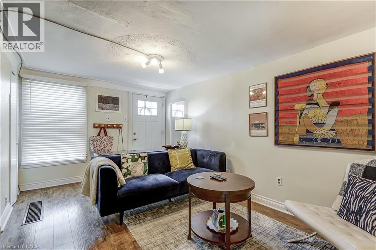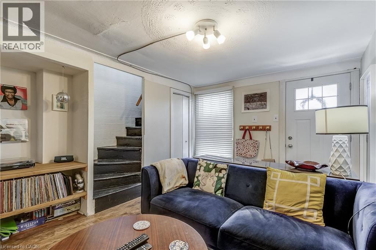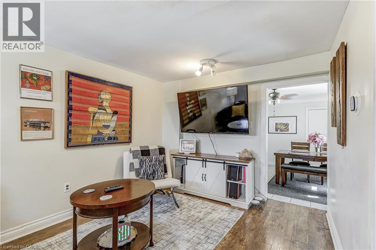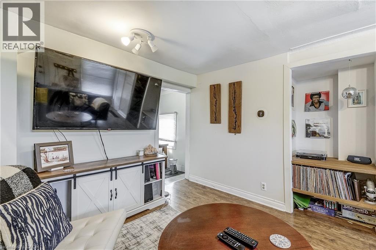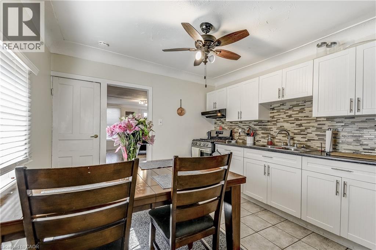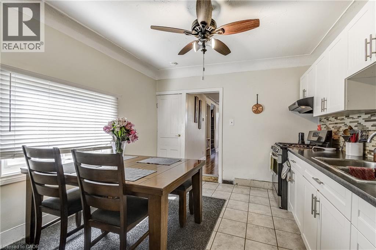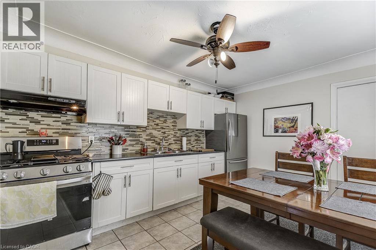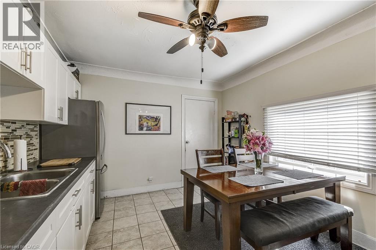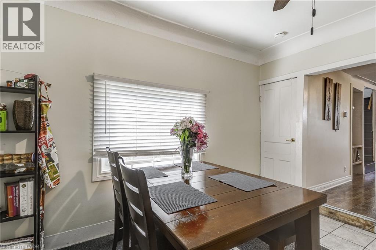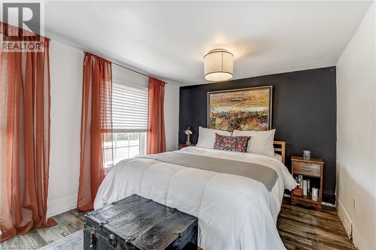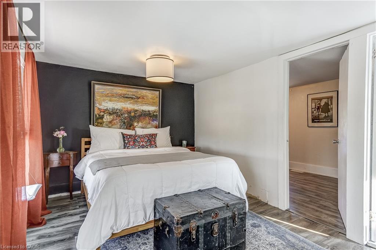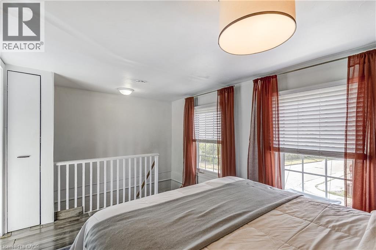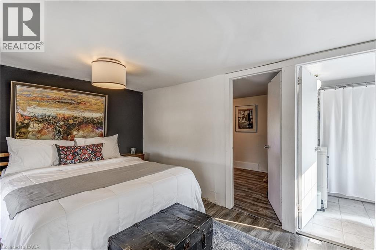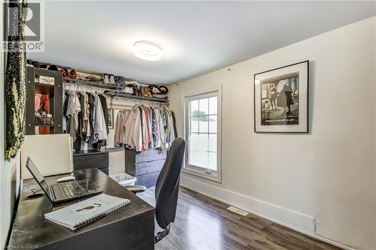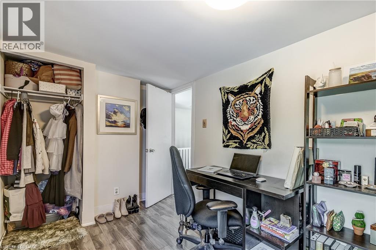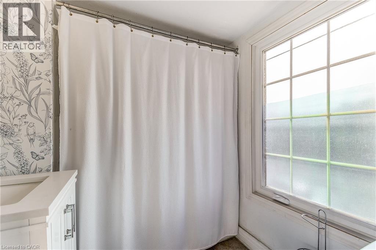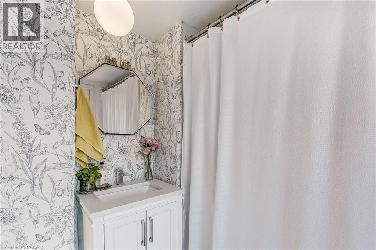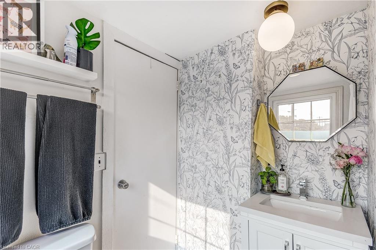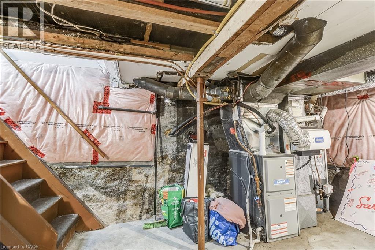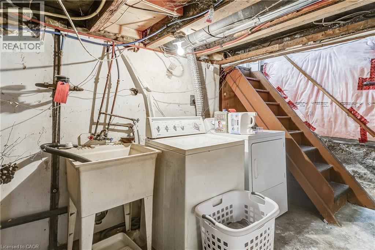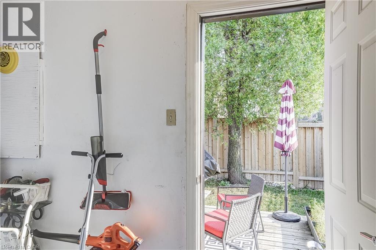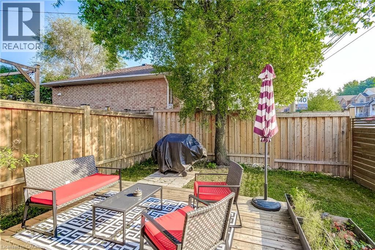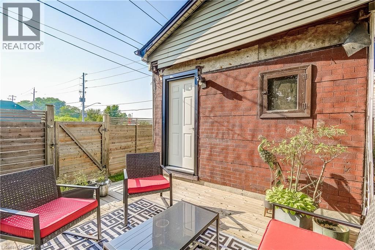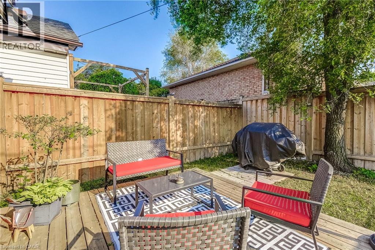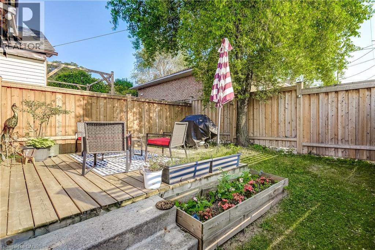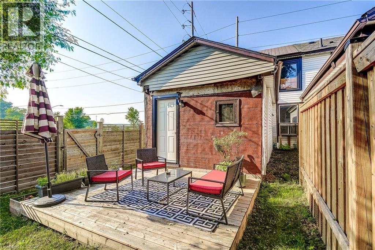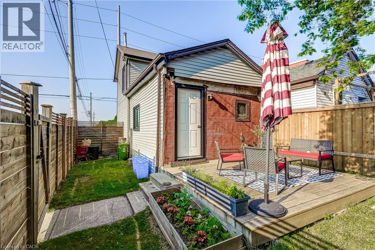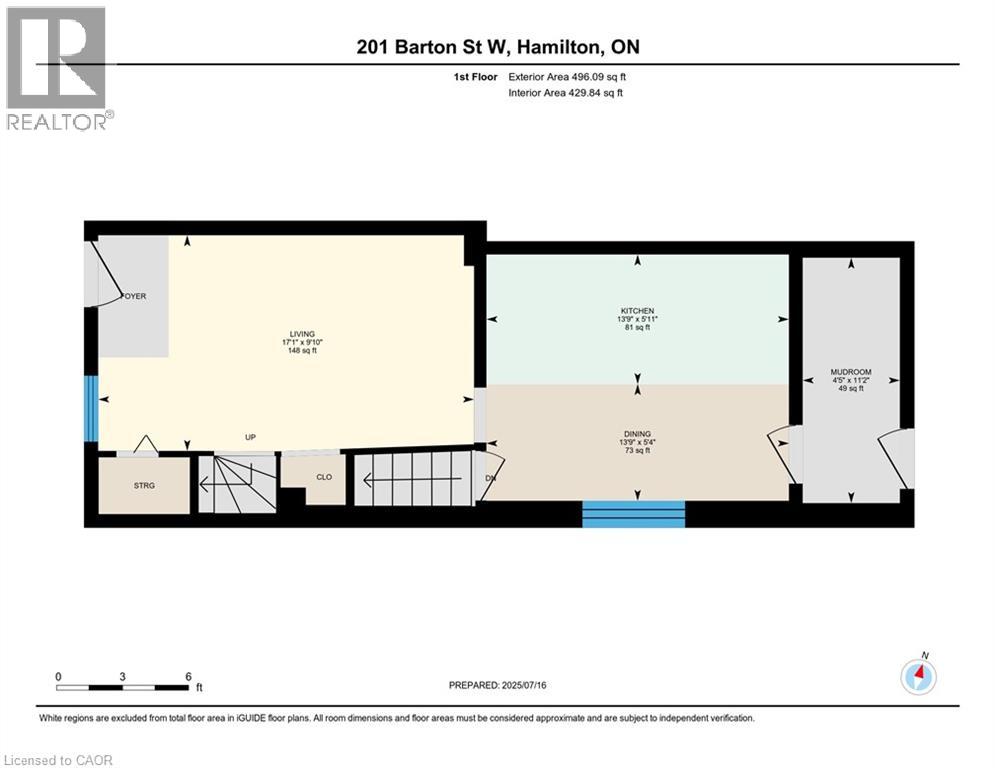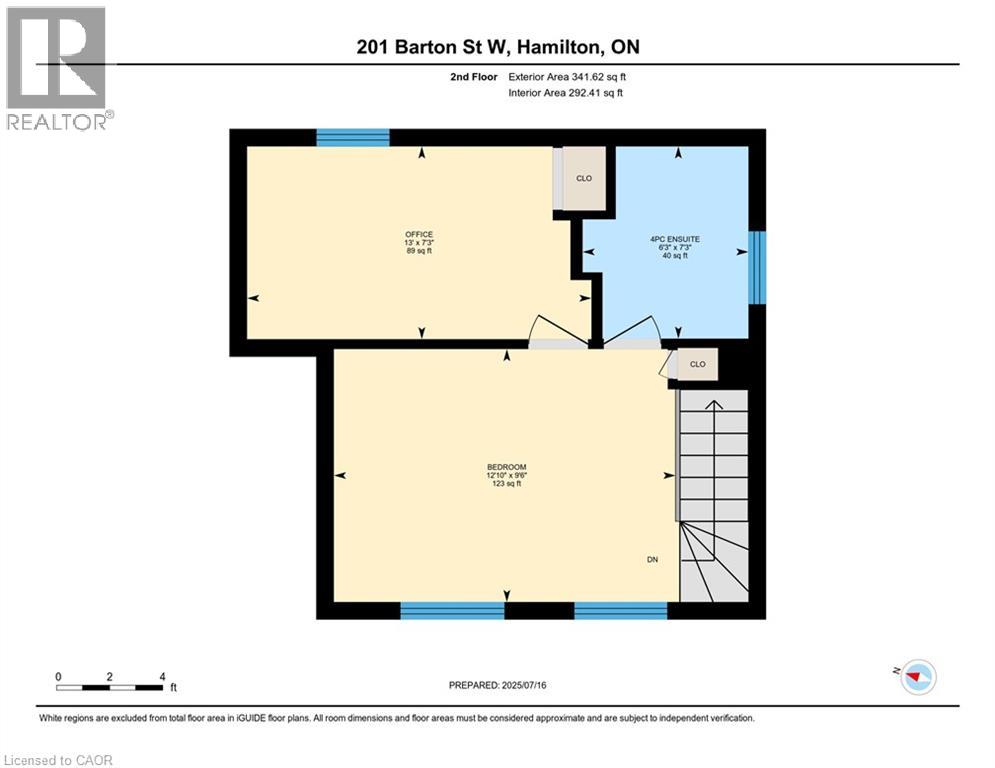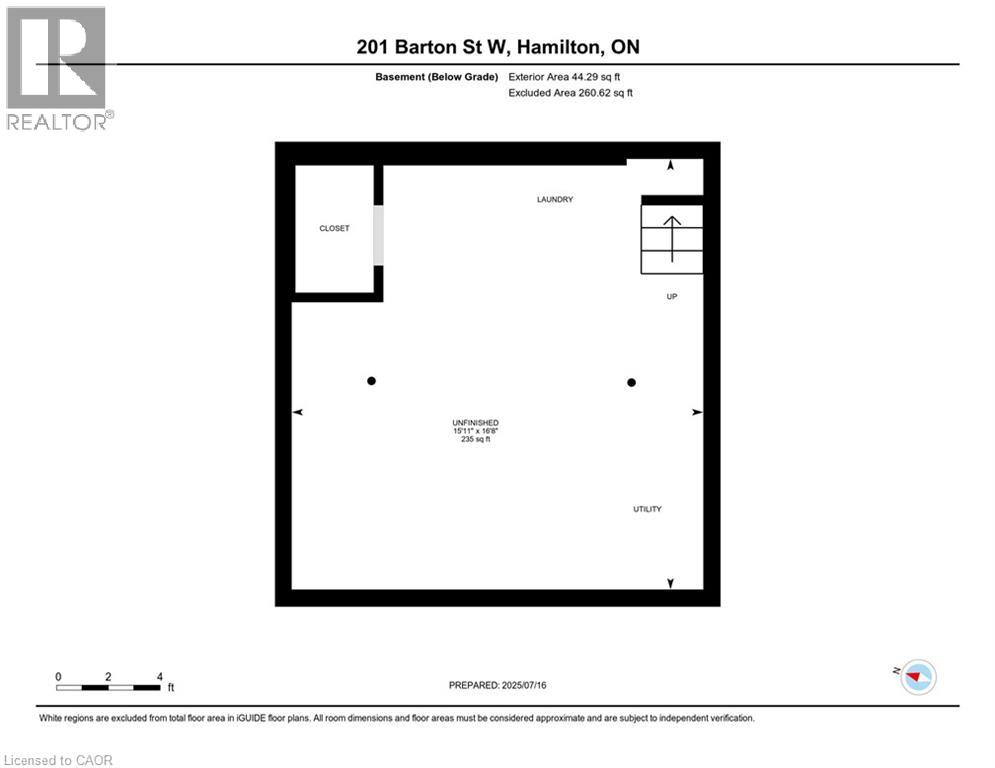2 Bedroom
1 Bathroom
837 sqft
Central Air Conditioning
Forced Air
$360,000
This cute downtown semi-detached is an incredible opportunity for first time home owners and investors alike. Walking distance to plenty of amenities, schools and parks you'll enjoy both convenience and charm. Located on a beautiful corner lot in the heart of Hamilton this 2 Bed 1 Bath house is an amazing chance you don't want to miss. James Street's restaurants and shopping area are right outside your doorstep as well as Bayfront Park. Minutes from the QEW and the Go Train this location offers flexibility of city living without the congestion. The kitchen features a massive window letting in tons of natural light and the gas stove makes cooking a breeze. Outside, unwind in your private, fenced backyard and the patio is perfect for entertaining. Pre-Home Inspection Report is available and a rebate up to $4000 to be applied to: closing costs, decorating, renovations, property taxes, or an interest buy-down benefit (id:46441)
Property Details
|
MLS® Number
|
40790121 |
|
Property Type
|
Single Family |
|
Amenities Near By
|
Marina, Park, Public Transit |
|
Equipment Type
|
Water Heater |
|
Rental Equipment Type
|
Water Heater |
|
Structure
|
Porch |
|
View Type
|
City View |
Building
|
Bathroom Total
|
1 |
|
Bedrooms Above Ground
|
2 |
|
Bedrooms Total
|
2 |
|
Appliances
|
Dryer, Refrigerator, Washer, Range - Gas, Gas Stove(s) |
|
Basement Development
|
Unfinished |
|
Basement Type
|
Full (unfinished) |
|
Constructed Date
|
1870 |
|
Construction Style Attachment
|
Semi-detached |
|
Cooling Type
|
Central Air Conditioning |
|
Exterior Finish
|
Concrete, Vinyl Siding |
|
Heating Fuel
|
Natural Gas |
|
Heating Type
|
Forced Air |
|
Stories Total
|
2 |
|
Size Interior
|
837 Sqft |
|
Type
|
House |
|
Utility Water
|
Municipal Water |
Land
|
Access Type
|
Road Access, Rail Access |
|
Acreage
|
No |
|
Fence Type
|
Fence |
|
Land Amenities
|
Marina, Park, Public Transit |
|
Sewer
|
Municipal Sewage System |
|
Size Depth
|
60 Ft |
|
Size Frontage
|
18 Ft |
|
Size Irregular
|
0.025 |
|
Size Total
|
0.025 Ac|under 1/2 Acre |
|
Size Total Text
|
0.025 Ac|under 1/2 Acre |
|
Zoning Description
|
D |
Rooms
| Level |
Type |
Length |
Width |
Dimensions |
|
Second Level |
4pc Bathroom |
|
|
6'3'' x 7'3'' |
|
Second Level |
Bedroom |
|
|
13'7'' x 3'0'' |
|
Second Level |
Bedroom |
|
|
12'10'' x 9'6'' |
|
Basement |
Storage |
|
|
15'11'' x 16'8'' |
|
Main Level |
Mud Room |
|
|
11'2'' x 4'5'' |
|
Main Level |
Living Room |
|
|
9'10'' x 17'1'' |
|
Main Level |
Kitchen |
|
|
5'11'' x 13'9'' |
|
Main Level |
Dining Room |
|
|
5'4'' x 13'9'' |
https://www.realtor.ca/real-estate/29141724/201-barton-street-w-hamilton

