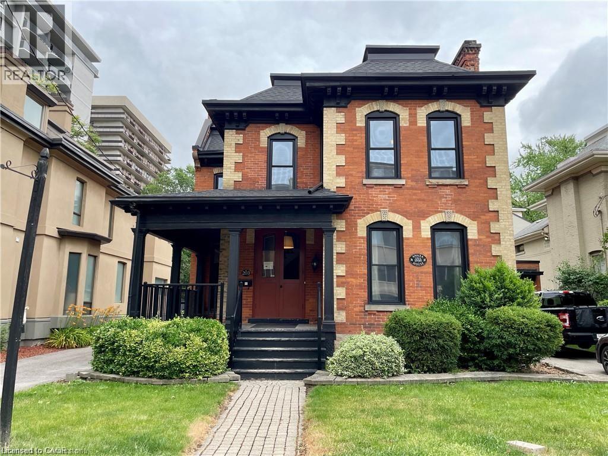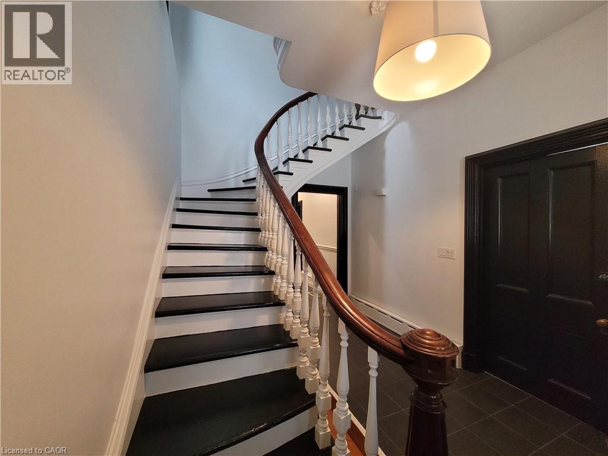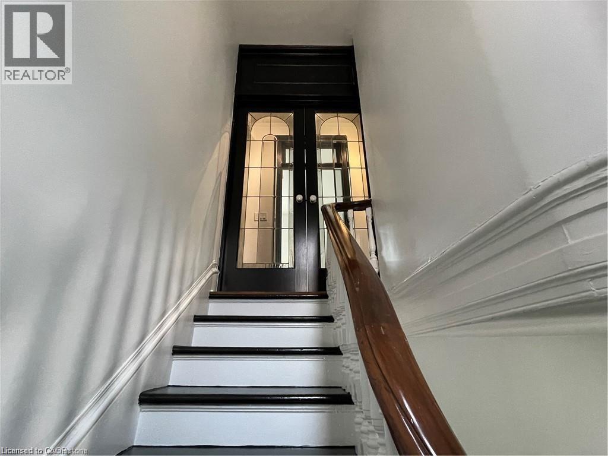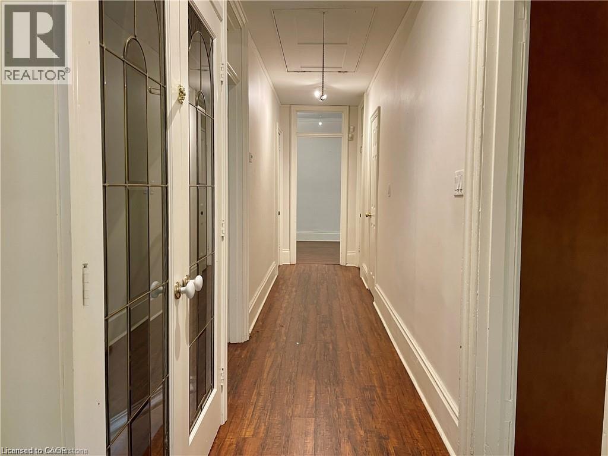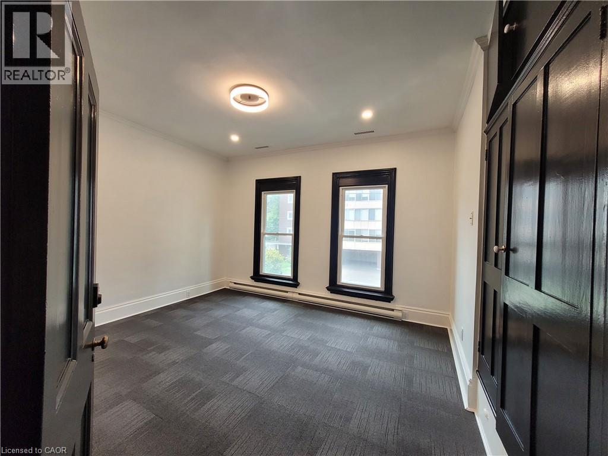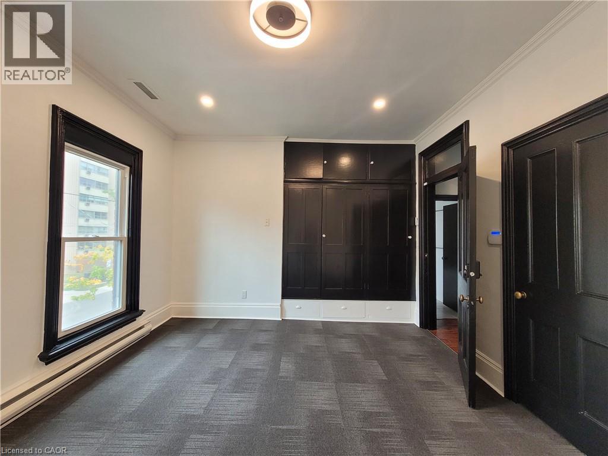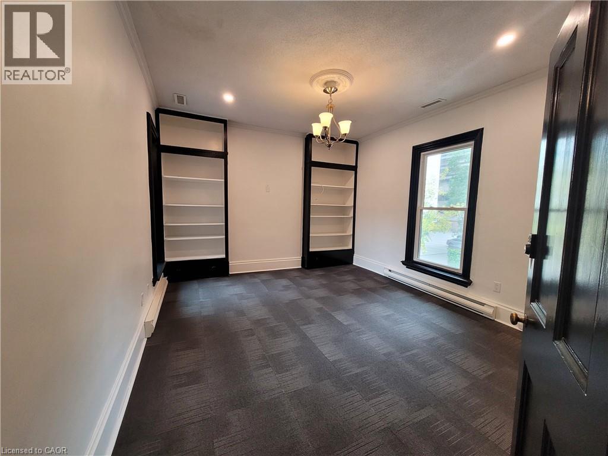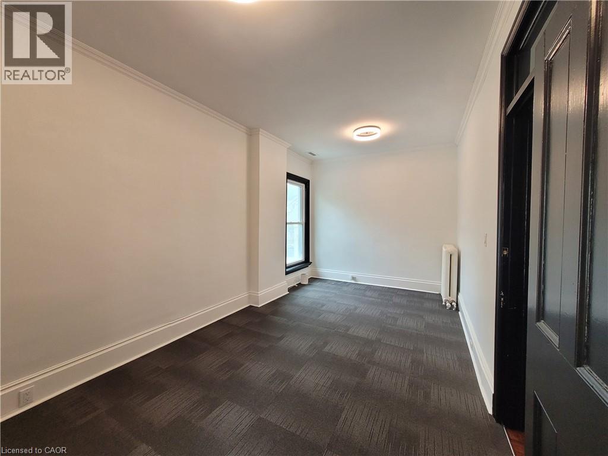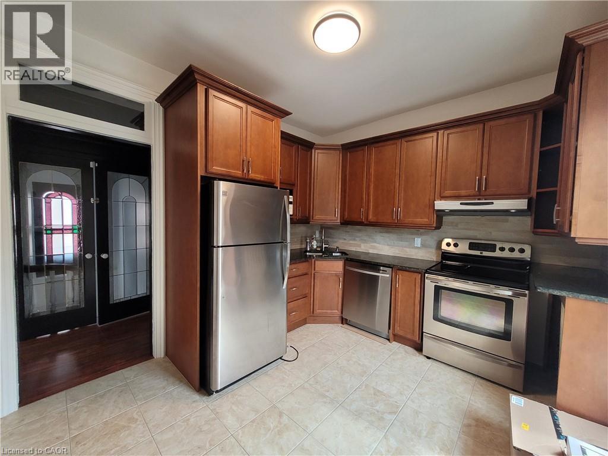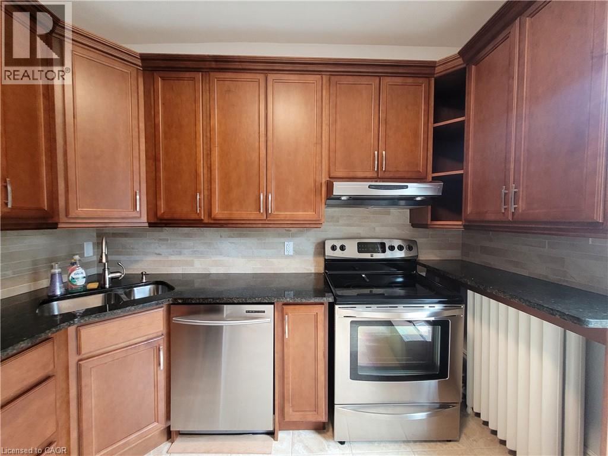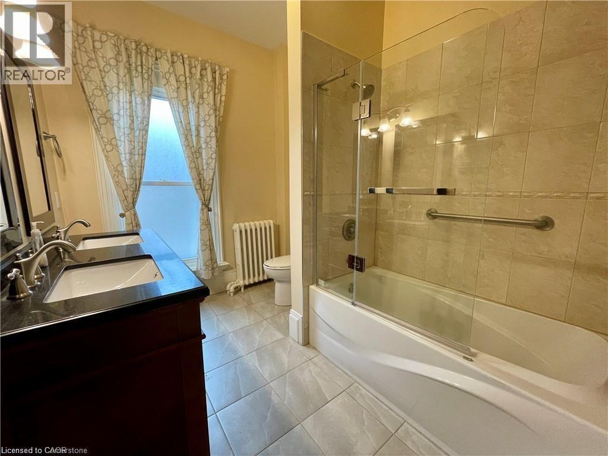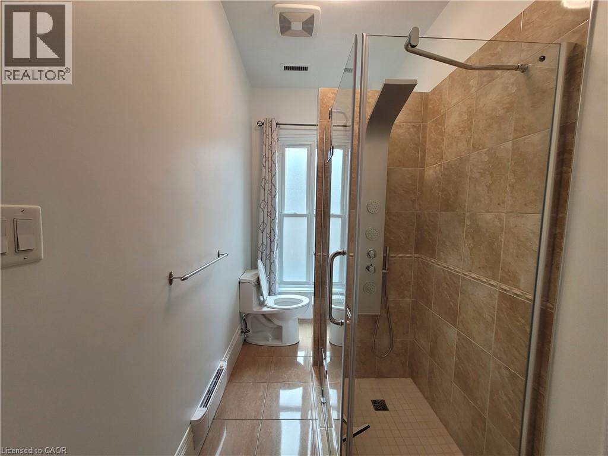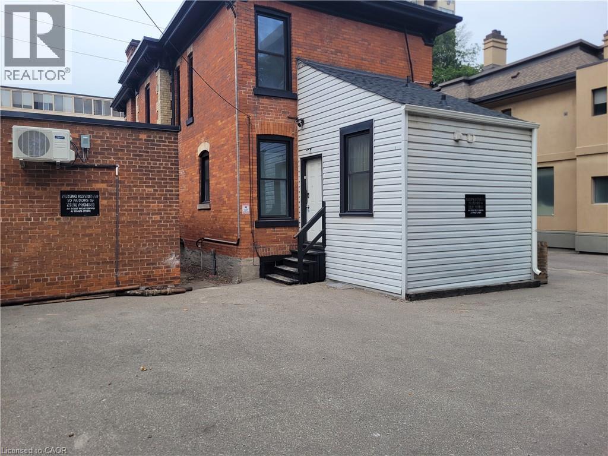203 Macnab Street S Unit# 8 Hamilton, Ontario L8P 3C8
3 Bedroom
2 Bathroom
1200 sqft
Central Air Conditioning
$2,700 Monthly
Insurance, Water
Perfectly suited for two to three young professionals, this spacious and freshly updated 2+1 bedroom, 2-bath unit blends modern comfort with historic charm—just steps from St. Joseph’s Hospital. Located in a beautifully maintained 154-year-old building, the unit features a fully updated kitchen, brand-new carpet, fresh paint, custom LED pot lights, and a grand staircase entrance. Conveniently located close to all the amenities such as Augusta Pub District and Hamilton Go Station (id:46441)
Property Details
| MLS® Number | 40770218 |
| Property Type | Single Family |
| Amenities Near By | Hospital, Park, Place Of Worship, Playground, Schools, Shopping |
| Community Features | Quiet Area |
| Parking Space Total | 2 |
Building
| Bathroom Total | 2 |
| Bedrooms Above Ground | 3 |
| Bedrooms Total | 3 |
| Appliances | Dishwasher, Refrigerator, Stove |
| Basement Type | None |
| Construction Style Attachment | Attached |
| Cooling Type | Central Air Conditioning |
| Exterior Finish | Brick |
| Foundation Type | Block |
| Heating Fuel | Electric |
| Stories Total | 1 |
| Size Interior | 1200 Sqft |
| Type | Apartment |
| Utility Water | Municipal Water |
Land
| Access Type | Road Access, Rail Access |
| Acreage | No |
| Land Amenities | Hospital, Park, Place Of Worship, Playground, Schools, Shopping |
| Sewer | Municipal Sewage System |
| Size Depth | 145 Ft |
| Size Frontage | 50 Ft |
| Size Total Text | Under 1/2 Acre |
| Zoning Description | C2 |
Rooms
| Level | Type | Length | Width | Dimensions |
|---|---|---|---|---|
| Second Level | Kitchen | 12'0'' x 10'0'' | ||
| Main Level | Bedroom | 15'5'' x 13'4'' | ||
| Main Level | 3pc Bathroom | 9'3'' x 5'4'' | ||
| Main Level | 5pc Bathroom | 9'0'' x 7'0'' | ||
| Main Level | Bedroom | 16'0'' x 12'0'' | ||
| Main Level | Bedroom | 14'0'' x 10'0'' |
https://www.realtor.ca/real-estate/28869024/203-macnab-street-s-unit-8-hamilton
Interested?
Contact us for more information

