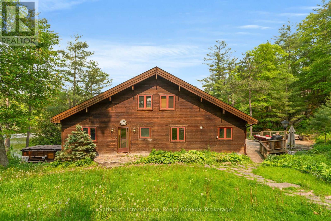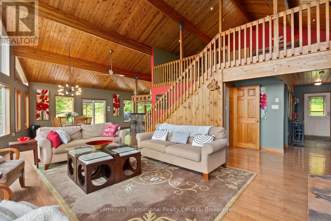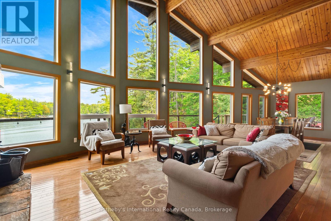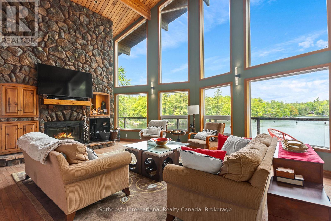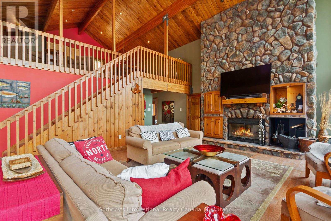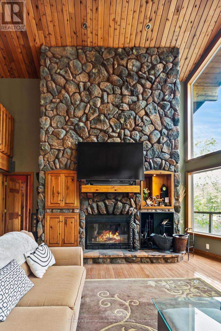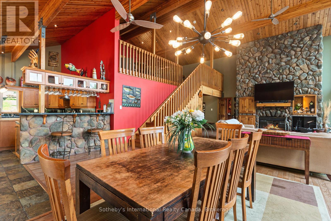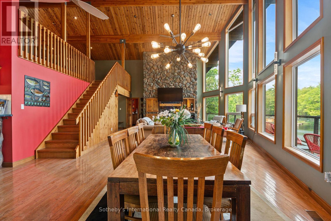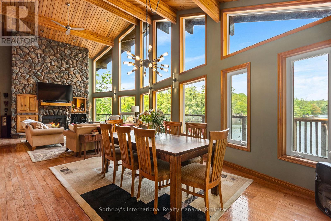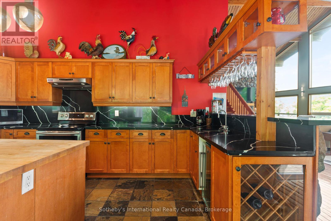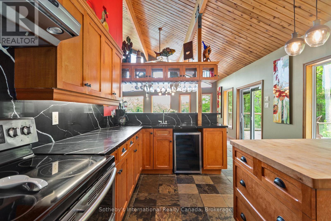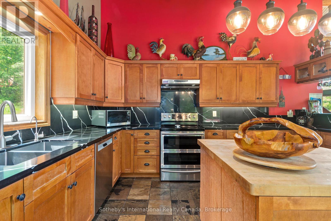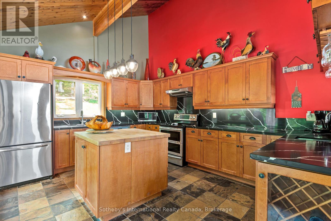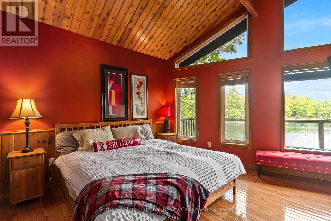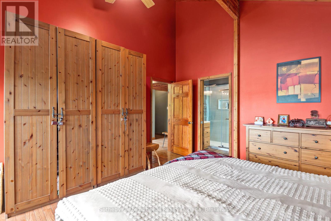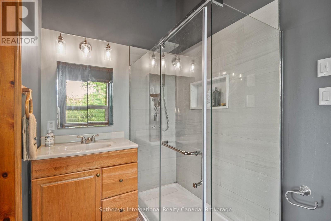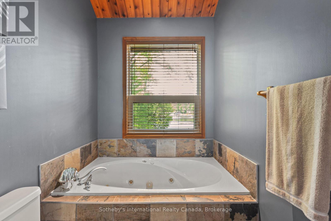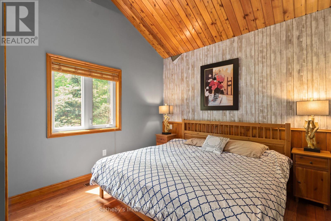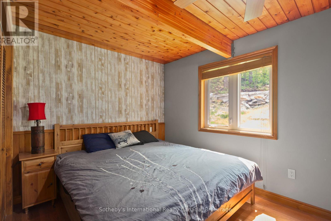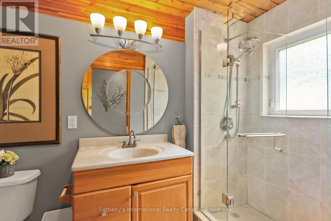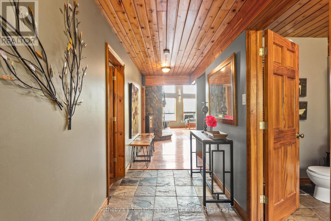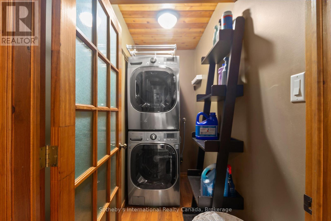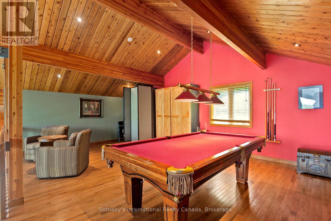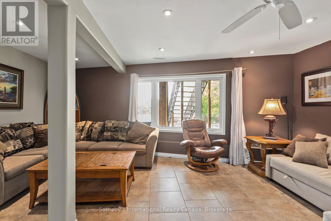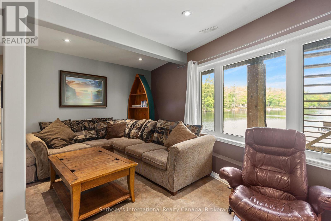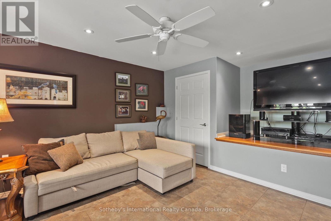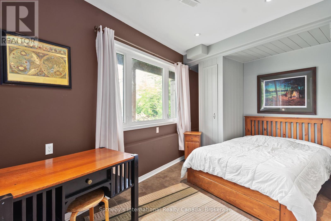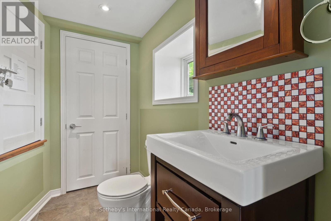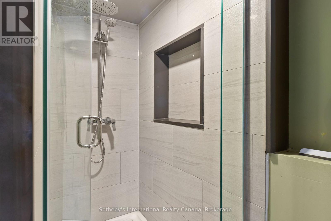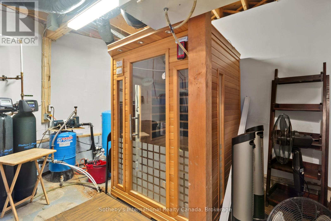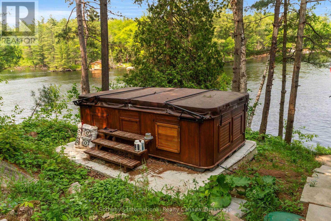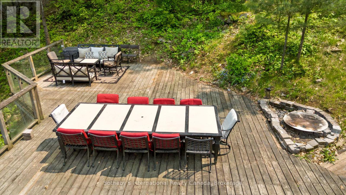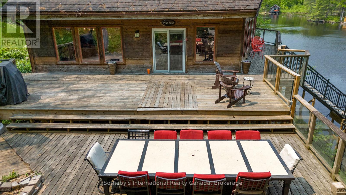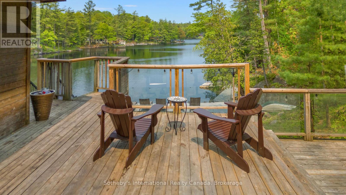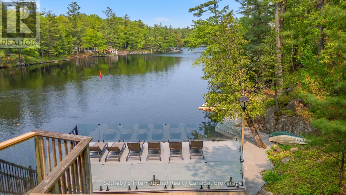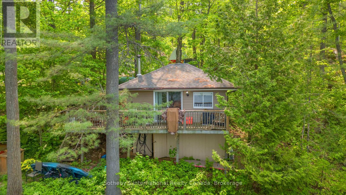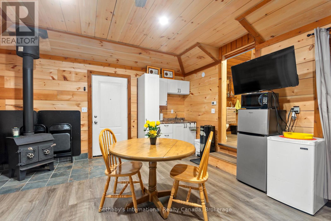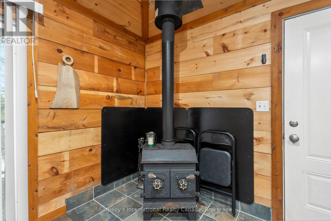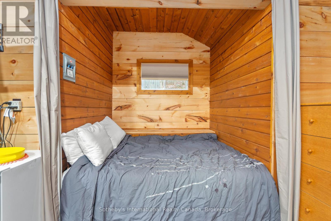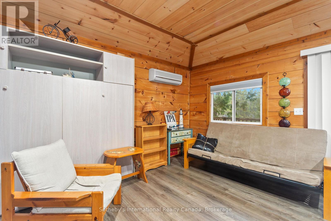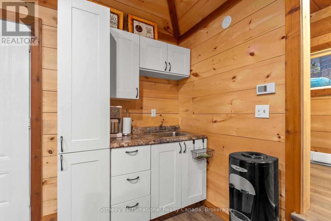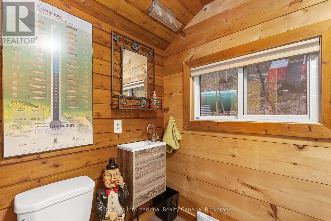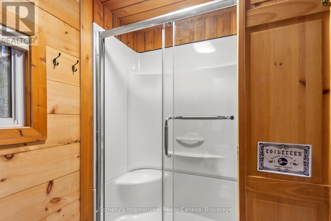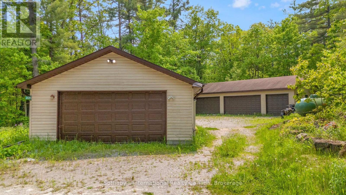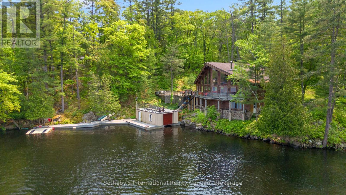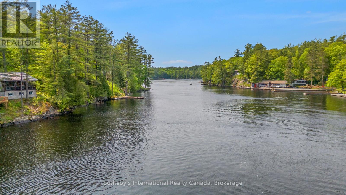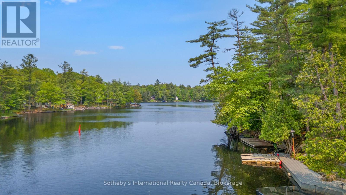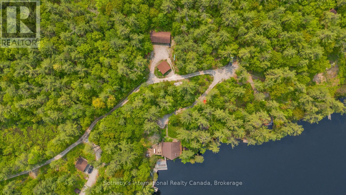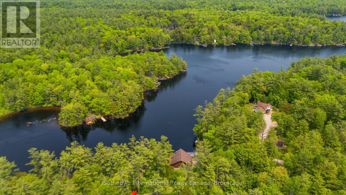4 Bedroom
3 Bathroom
2000 - 2500 sqft
Fireplace
Central Air Conditioning
Forced Air
Waterfront
Acreage
$2,500,000
Welcome to your private getaway on the Severn River. With 344 feet of water frontage and wide, unobstructed views, this property offers peace, privacy, and plenty of space to enjoy all that cottage life has to offer. The main cottage features 4 bedrooms, 3 full bathrooms, a spacious open-concept living area with vaulted ceilings, a cozy loft, and a fully finished walkout basement. Inside you'll also find a sauna, and outside, a large spa hot tub overlooking the river. A large deck, boathouse, and expansive dock make it easy to spend the day on the water. Perfect for extended family or guests, the property also includes a separate guest cabin with its own bathroom and kitchenette. Two large detached garages offer loads of storage, plus there is ample parking for visitors. A Generac generator is wired in for peace of mind during every season. Whether you're looking for a personal family compound or a strong investment property in a sought-after location, this Severn River gem delivers on space, privacy, and waterfront living. (id:46441)
Property Details
|
MLS® Number
|
S12201337 |
|
Property Type
|
Single Family |
|
Community Name
|
Rural Severn |
|
Amenities Near By
|
Marina |
|
Easement
|
Right Of Way |
|
Equipment Type
|
Propane Tank |
|
Features
|
Wooded Area, Irregular Lot Size, Sloping, Partially Cleared, Guest Suite, Sauna |
|
Parking Space Total
|
17 |
|
Rental Equipment Type
|
Propane Tank |
|
Structure
|
Deck, Boathouse |
|
View Type
|
River View, View Of Water, Direct Water View |
|
Water Front Name
|
Severn River |
|
Water Front Type
|
Waterfront |
Building
|
Bathroom Total
|
3 |
|
Bedrooms Above Ground
|
3 |
|
Bedrooms Below Ground
|
1 |
|
Bedrooms Total
|
4 |
|
Age
|
16 To 30 Years |
|
Amenities
|
Fireplace(s) |
|
Appliances
|
Hot Tub, Water Heater, Water Softener, Water Treatment, Dishwasher, Dryer, Freezer, Furniture, Sauna, Stove, Refrigerator |
|
Basement Development
|
Finished |
|
Basement Features
|
Walk Out |
|
Basement Type
|
N/a (finished) |
|
Construction Style Attachment
|
Detached |
|
Cooling Type
|
Central Air Conditioning |
|
Exterior Finish
|
Wood, Stone |
|
Fireplace Present
|
Yes |
|
Fireplace Total
|
1 |
|
Flooring Type
|
Hardwood, Tile, Concrete |
|
Foundation Type
|
Block |
|
Heating Fuel
|
Propane |
|
Heating Type
|
Forced Air |
|
Stories Total
|
2 |
|
Size Interior
|
2000 - 2500 Sqft |
|
Type
|
House |
|
Utility Water
|
Lake/river Water Intake |
Parking
Land
|
Access Type
|
Public Road, Private Road, Private Docking |
|
Acreage
|
Yes |
|
Land Amenities
|
Marina |
|
Sewer
|
Septic System |
|
Size Depth
|
635 Ft |
|
Size Frontage
|
344 Ft ,3 In |
|
Size Irregular
|
344.3 X 635 Ft |
|
Size Total Text
|
344.3 X 635 Ft|2 - 4.99 Acres |
|
Surface Water
|
River/stream |
|
Zoning Description
|
Sr3 |
Rooms
| Level |
Type |
Length |
Width |
Dimensions |
|
Lower Level |
Bedroom |
4.66 m |
3.05 m |
4.66 m x 3.05 m |
|
Lower Level |
Bathroom |
2.29 m |
1.4 m |
2.29 m x 1.4 m |
|
Lower Level |
Utility Room |
4.19 m |
3.38 m |
4.19 m x 3.38 m |
|
Lower Level |
Recreational, Games Room |
5.74 m |
4.78 m |
5.74 m x 4.78 m |
|
Main Level |
Living Room |
6.32 m |
5.89 m |
6.32 m x 5.89 m |
|
Main Level |
Dining Room |
4.55 m |
4.32 m |
4.55 m x 4.32 m |
|
Main Level |
Kitchen |
4.75 m |
3.76 m |
4.75 m x 3.76 m |
|
Main Level |
Primary Bedroom |
4.32 m |
3.84 m |
4.32 m x 3.84 m |
|
Main Level |
Bathroom |
3.81 m |
1.83 m |
3.81 m x 1.83 m |
|
Main Level |
Bedroom |
3.78 m |
3.33 m |
3.78 m x 3.33 m |
|
Main Level |
Bedroom |
3.43 m |
2.74 m |
3.43 m x 2.74 m |
|
Main Level |
Bathroom |
2.97 m |
1.7 m |
2.97 m x 1.7 m |
|
Main Level |
Laundry Room |
2.39 m |
1.35 m |
2.39 m x 1.35 m |
Utilities
|
Electricity
|
Installed |
|
Wireless
|
Available |
|
Electricity Connected
|
Connected |
|
Natural Gas Available
|
Available |
https://www.realtor.ca/real-estate/28427328/2039-beaver-dam-road-severn-rural-severn


