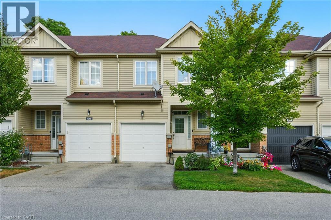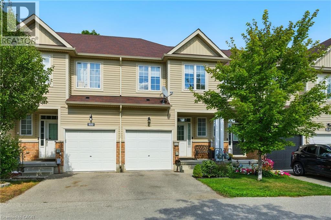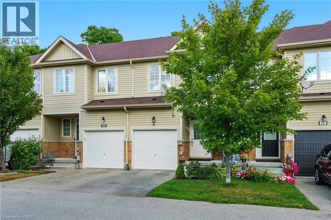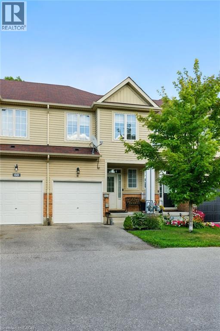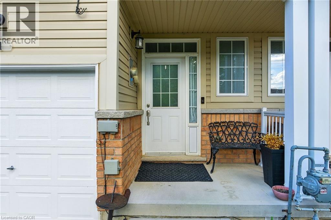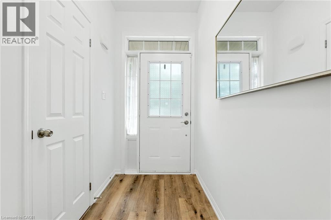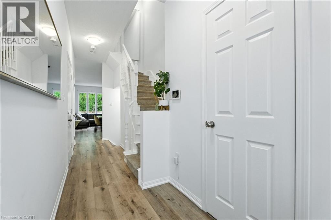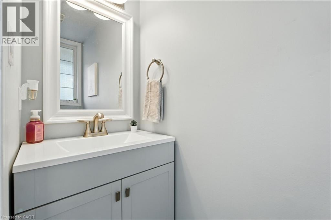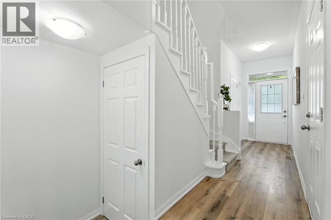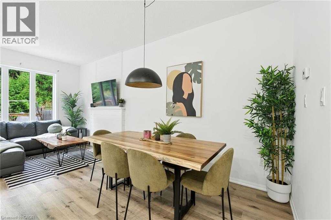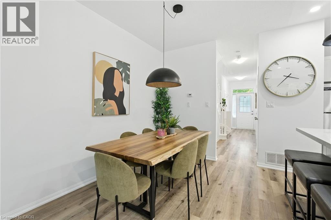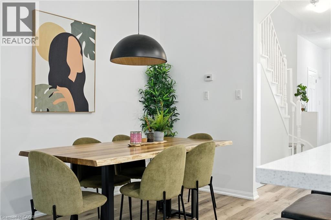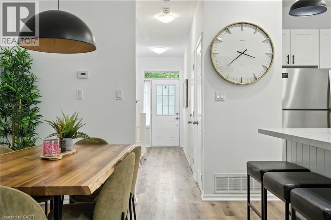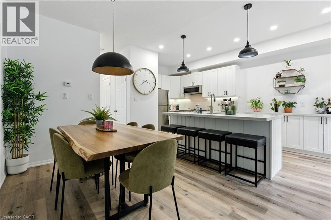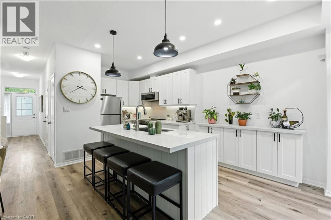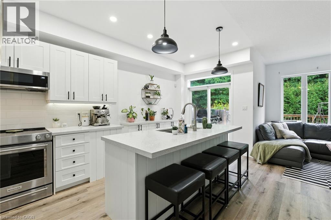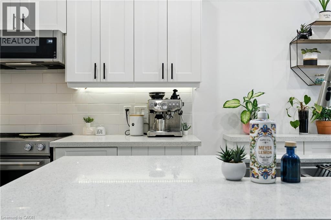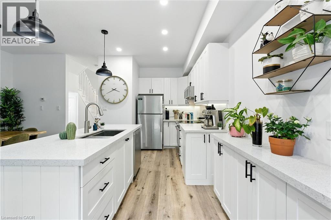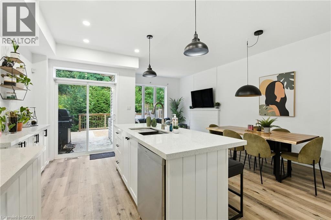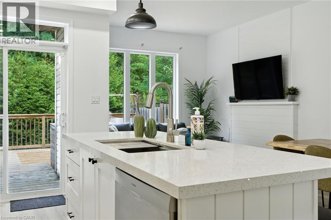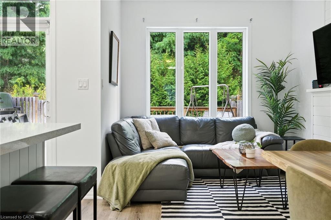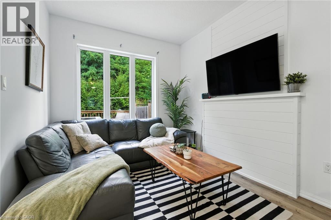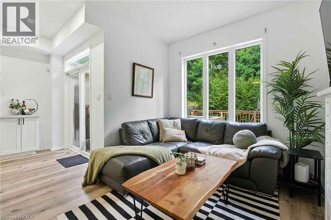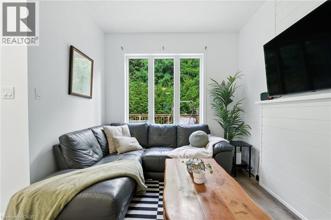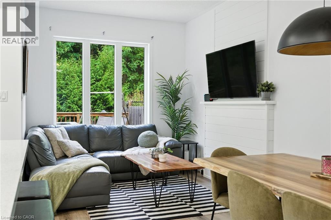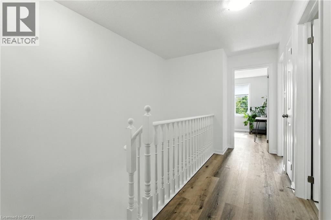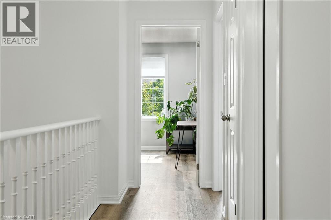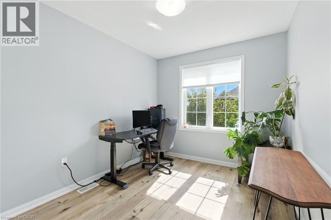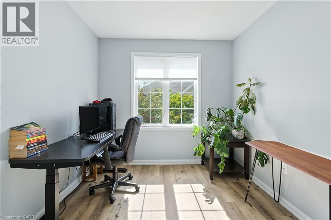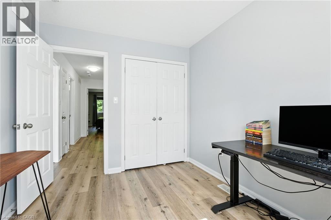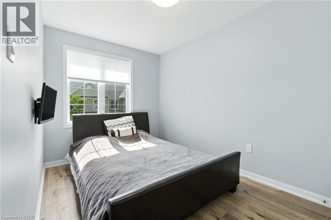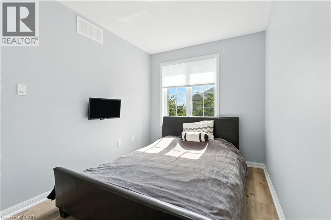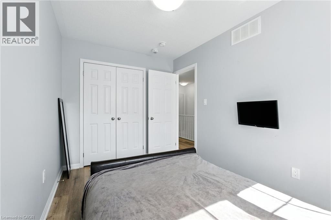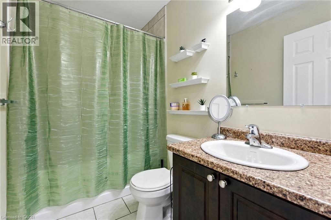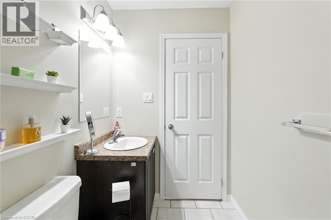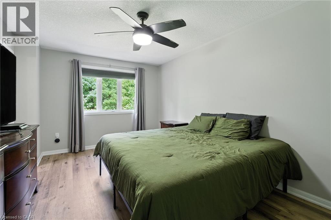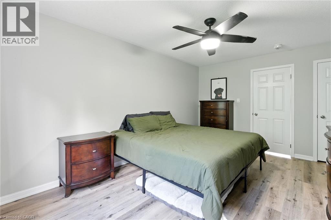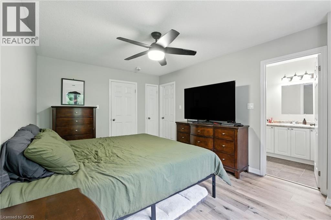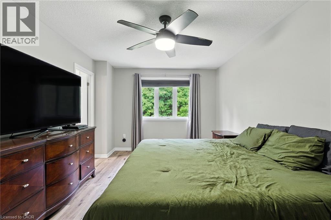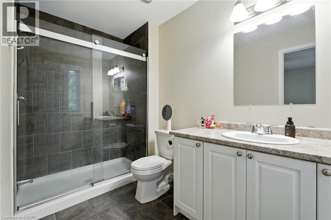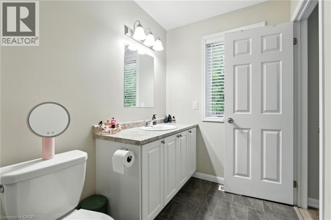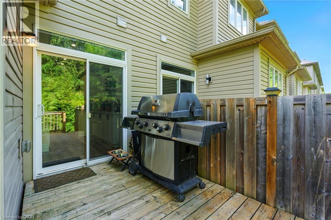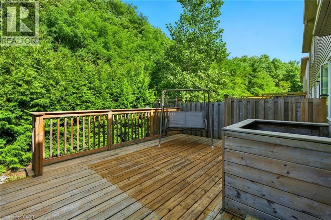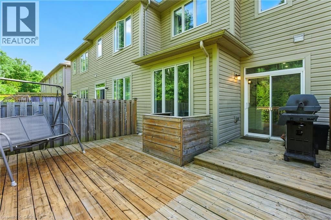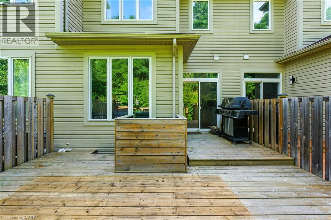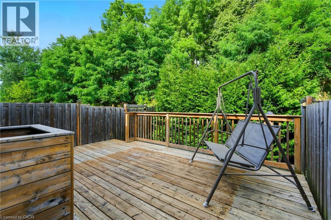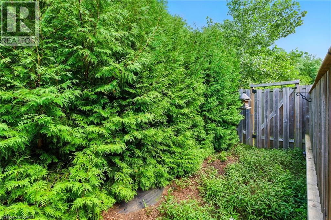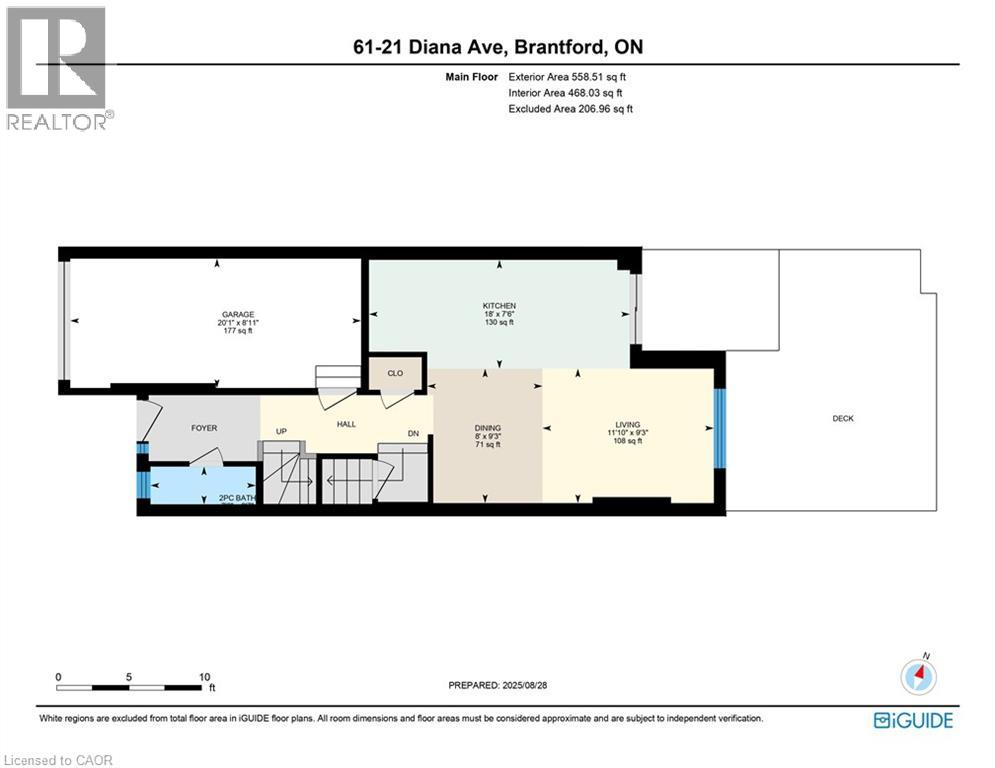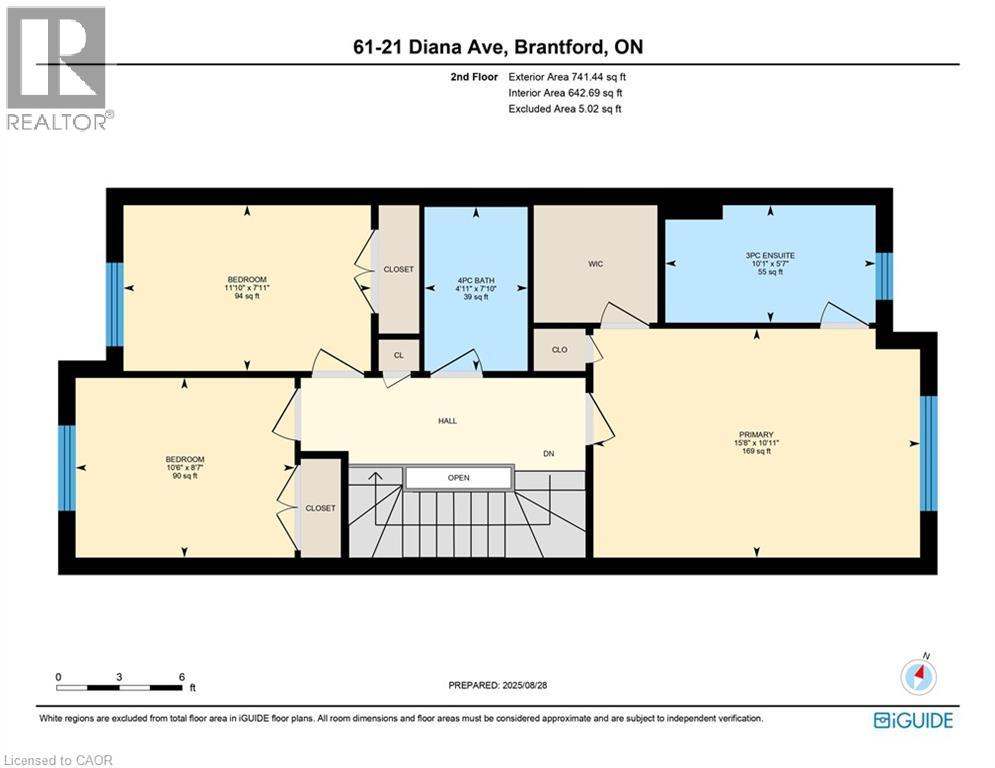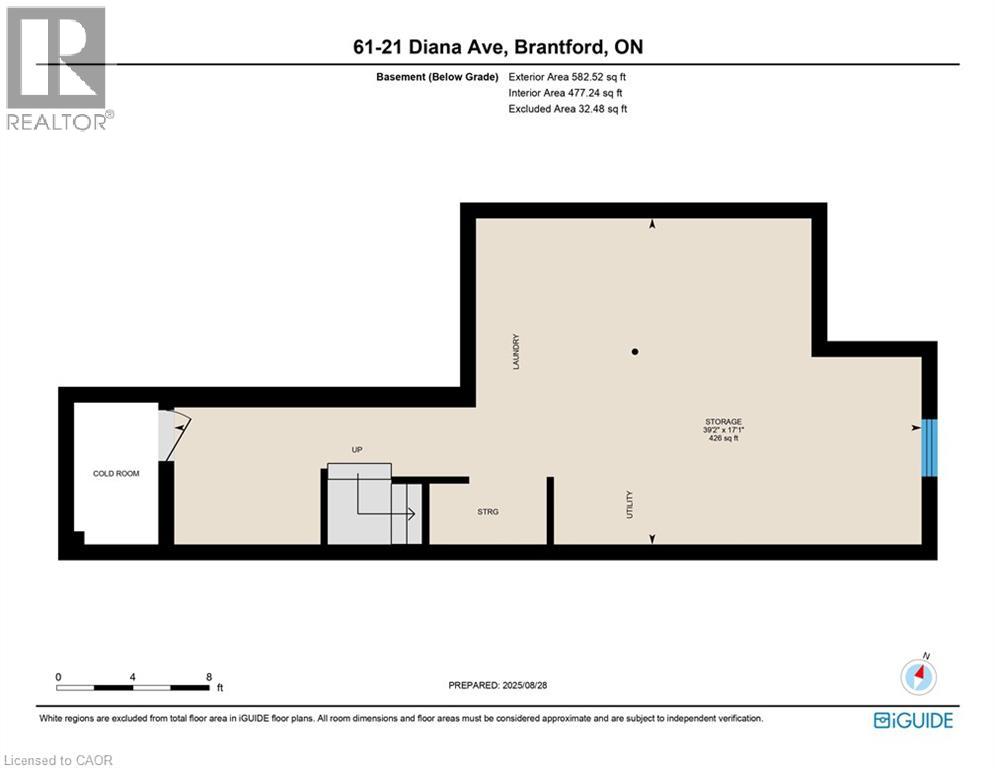21 Diana Avenue Unit# 61 Brantford, Ontario N3T 0G7
$574,999Maintenance, Landscaping, Parking
$90 Monthly
Maintenance, Landscaping, Parking
$90 MonthlyThis stunning two-story townhome offers the perfect blend of modern style and comfort. Featuring three spacious bedrooms and three bathrooms, this home is ideal for families or first time buyers. The interior boasts updated flooring throughout, creating a sleek and trendy atmosphere. The kitchen is a highlight with a large chef’s island, perfect for cooking and entertaining guests. Step outside onto the oversized deck, designed for gatherings and outdoor enjoyment. The private backyard provides a peaceful retreat with no rear neighbors, ensuring tranquility and privacy. This is a trendy, updated, and delightful place to call home! Book a private tour today! (id:46441)
Property Details
| MLS® Number | 40765209 |
| Property Type | Single Family |
| Amenities Near By | Public Transit, Schools, Shopping |
| Community Features | Quiet Area |
| Equipment Type | Water Heater |
| Features | Southern Exposure, Sump Pump, Private Yard |
| Parking Space Total | 2 |
| Rental Equipment Type | Water Heater |
Building
| Bathroom Total | 3 |
| Bedrooms Above Ground | 3 |
| Bedrooms Total | 3 |
| Appliances | Dishwasher, Dryer, Oven - Built-in, Refrigerator, Stove, Washer, Microwave Built-in |
| Architectural Style | 2 Level |
| Basement Development | Unfinished |
| Basement Type | Full (unfinished) |
| Constructed Date | 2016 |
| Construction Style Attachment | Attached |
| Cooling Type | Central Air Conditioning |
| Exterior Finish | Brick Veneer, Vinyl Siding |
| Foundation Type | Poured Concrete |
| Half Bath Total | 1 |
| Heating Type | Forced Air |
| Stories Total | 2 |
| Size Interior | 1300 Sqft |
| Type | Row / Townhouse |
| Utility Water | Municipal Water |
Parking
| Attached Garage |
Land
| Access Type | Road Access |
| Acreage | No |
| Fence Type | Fence |
| Land Amenities | Public Transit, Schools, Shopping |
| Sewer | Municipal Sewage System |
| Size Depth | 90 Ft |
| Size Frontage | 18 Ft |
| Size Total Text | Under 1/2 Acre |
| Zoning Description | R4a, Os1 |
Rooms
| Level | Type | Length | Width | Dimensions |
|---|---|---|---|---|
| Second Level | 4pc Bathroom | Measurements not available | ||
| Second Level | Full Bathroom | Measurements not available | ||
| Second Level | Bedroom | 10'6'' x 8'7'' | ||
| Second Level | Bedroom | 11'10'' x 7'11'' | ||
| Second Level | Primary Bedroom | 15'8'' x 10'11'' | ||
| Basement | Laundry Room | Measurements not available | ||
| Main Level | 2pc Bathroom | Measurements not available | ||
| Main Level | Kitchen | 18'0'' x 7'6'' | ||
| Main Level | Dining Room | 8'0'' x 9'3'' | ||
| Main Level | Living Room | 11'10'' x 9'3'' | ||
| Main Level | Foyer | Measurements not available |
Utilities
| Cable | Available |
| Electricity | Available |
| Natural Gas | Available |
https://www.realtor.ca/real-estate/28799204/21-diana-avenue-unit-61-brantford
Interested?
Contact us for more information

