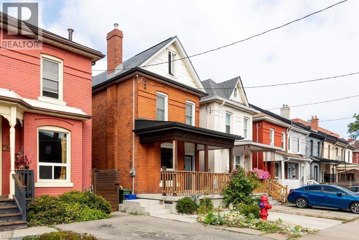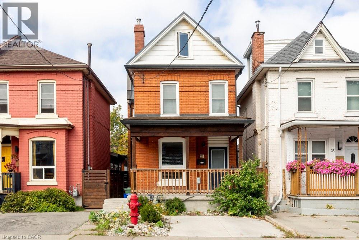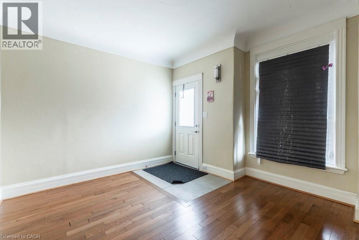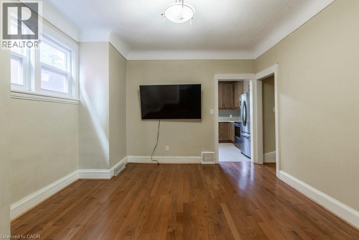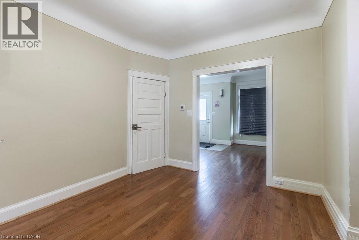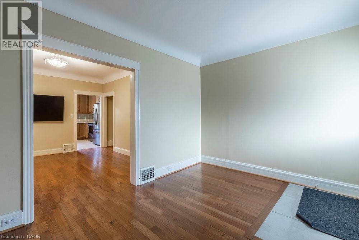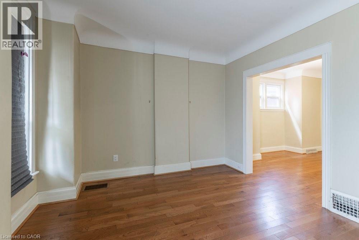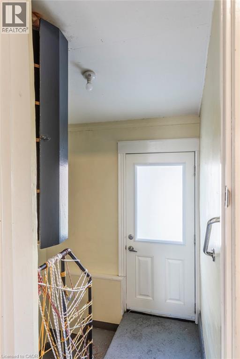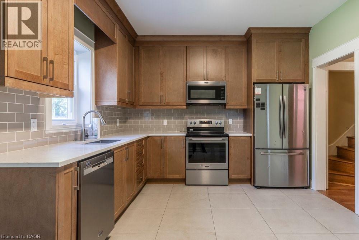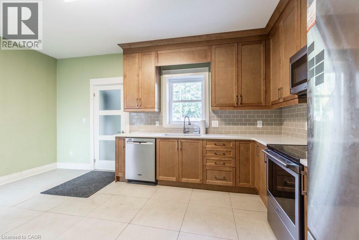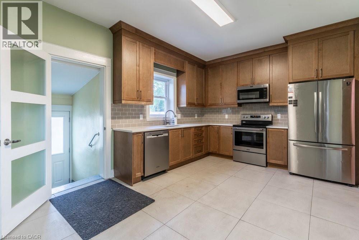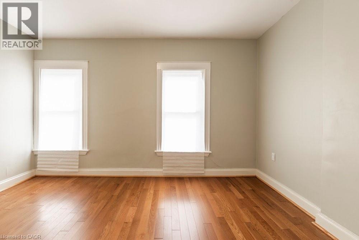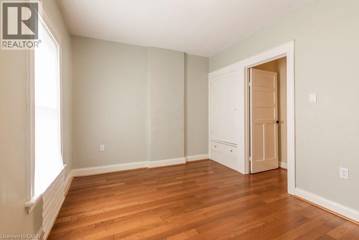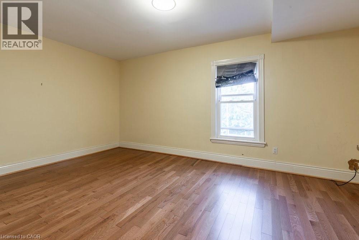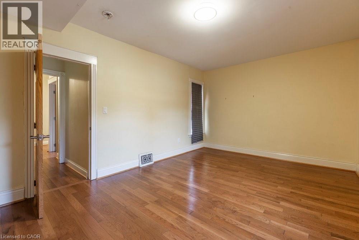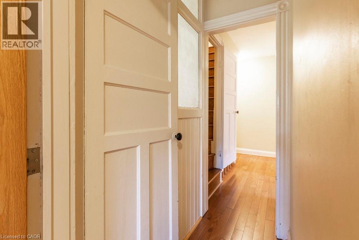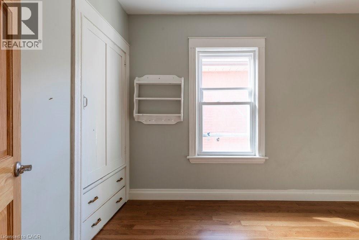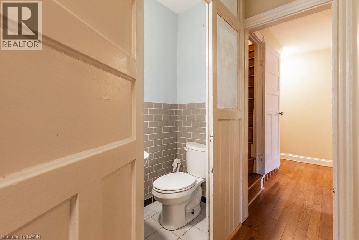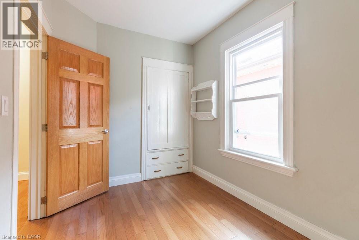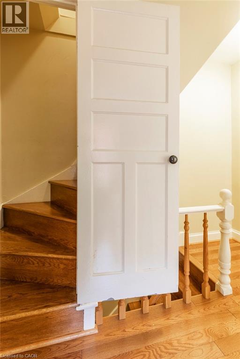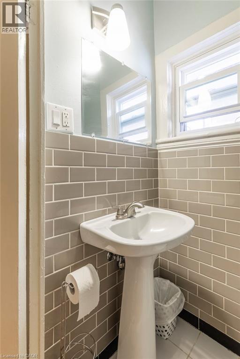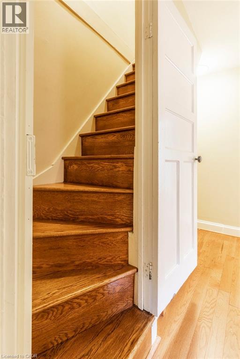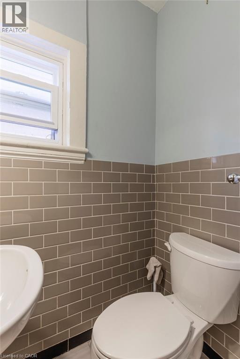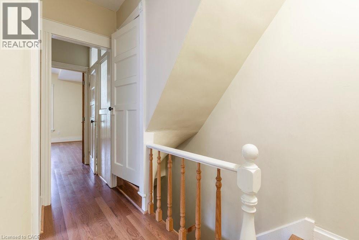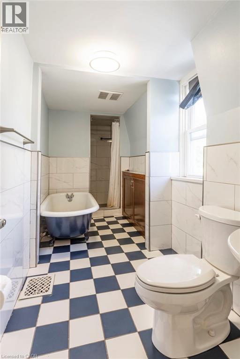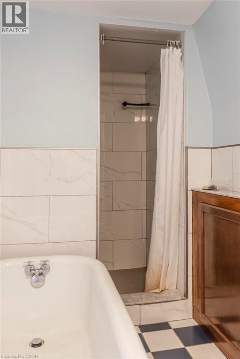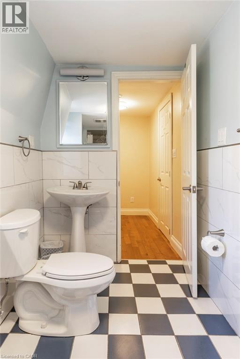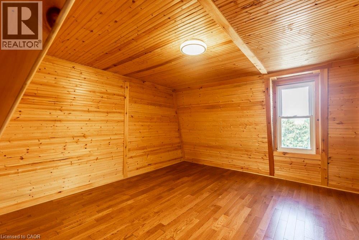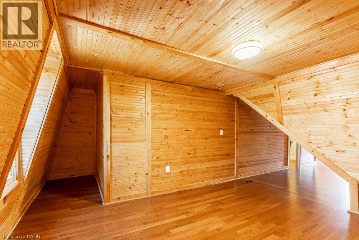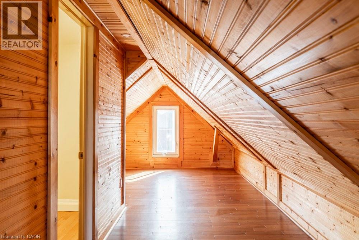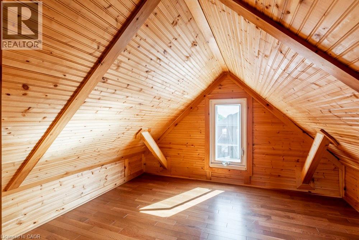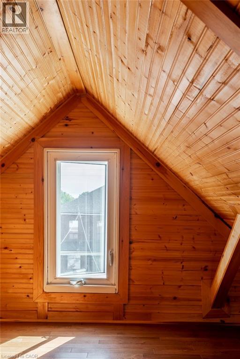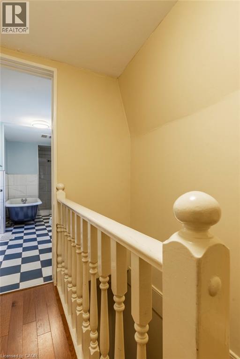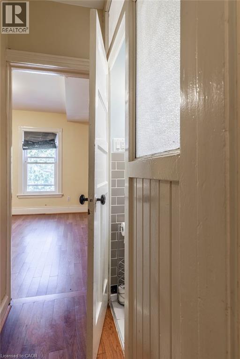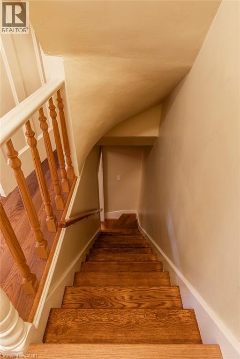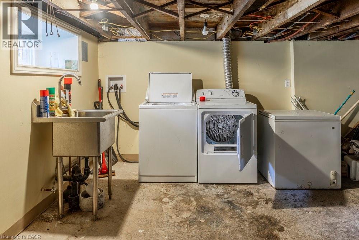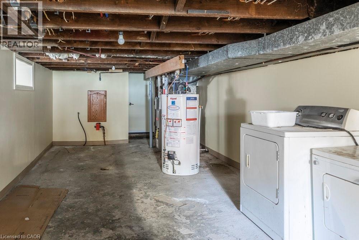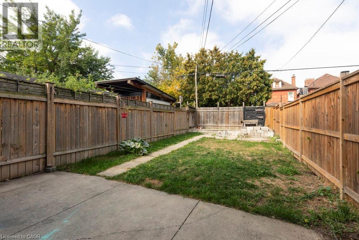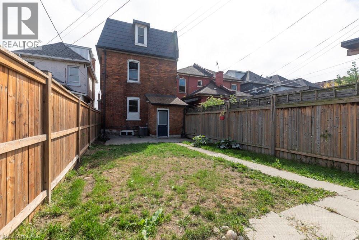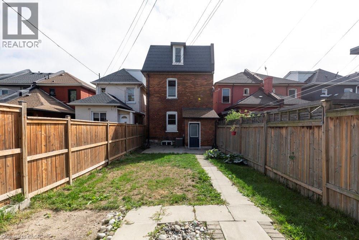21 Fullerton Avenue Hamilton, Ontario L8L 6G9
3 Bedroom
2 Bathroom
1952 sqft
Central Air Conditioning
Forced Air
$2,800 Monthly
Insurance
21 Fullerton Ave is the fabulous full home rental you're looking for! This home offers plenty of space indoors and out with 3 bedrooms, as well as a bonus attic flex space that can act as a bedroom, office, play space, art studio and more. The main four-piece bath includes tub, shower and there is an additional two-piece bathroom for added convenience. One parking spot in front of the home, along with a spacious backyard for entertaining and relaxing. Steps away from Barton Village featuring trendy restaurants and bars, shops, transit and more. (id:46441)
Property Details
| MLS® Number | 40771467 |
| Property Type | Single Family |
| Amenities Near By | Hospital, Park, Place Of Worship, Playground, Public Transit, Schools, Shopping |
| Community Features | Community Centre, School Bus |
| Parking Space Total | 1 |
Building
| Bathroom Total | 2 |
| Bedrooms Above Ground | 3 |
| Bedrooms Total | 3 |
| Appliances | Dishwasher, Dryer, Microwave, Refrigerator, Stove, Washer, Microwave Built-in |
| Basement Development | Unfinished |
| Basement Type | Full (unfinished) |
| Construction Style Attachment | Detached |
| Cooling Type | Central Air Conditioning |
| Exterior Finish | Brick |
| Half Bath Total | 1 |
| Heating Fuel | Natural Gas |
| Heating Type | Forced Air |
| Stories Total | 3 |
| Size Interior | 1952 Sqft |
| Type | House |
| Utility Water | Municipal Water |
Land
| Access Type | Road Access |
| Acreage | No |
| Land Amenities | Hospital, Park, Place Of Worship, Playground, Public Transit, Schools, Shopping |
| Sewer | Municipal Sewage System |
| Size Depth | 102 Ft |
| Size Frontage | 20 Ft |
| Size Total Text | Unknown |
| Zoning Description | D |
Rooms
| Level | Type | Length | Width | Dimensions |
|---|---|---|---|---|
| Second Level | 2pc Bathroom | 3'0'' x 4'5'' | ||
| Second Level | Bedroom | 7'3'' x 11'3'' | ||
| Second Level | Bedroom | 14'0'' x 9'6'' | ||
| Second Level | Primary Bedroom | 17'3'' x 11'6'' | ||
| Third Level | Recreation Room | 17'8'' x 37'7'' | ||
| Third Level | 4pc Bathroom | 5'1'' x 15'7'' | ||
| Main Level | Kitchen | 17'1'' x 11'6'' | ||
| Main Level | Dining Room | 12'5'' x 13'2'' | ||
| Main Level | Living Room | 13'5'' x 12'0'' |
https://www.realtor.ca/real-estate/28883889/21-fullerton-avenue-hamilton
Interested?
Contact us for more information

