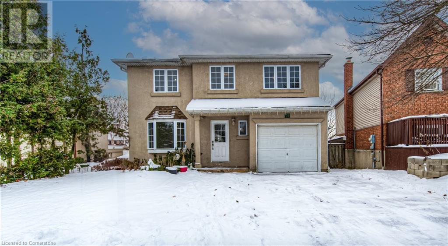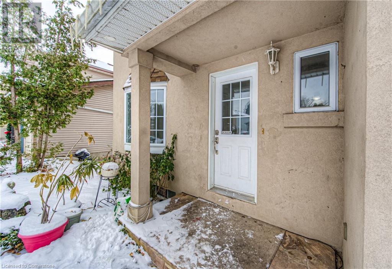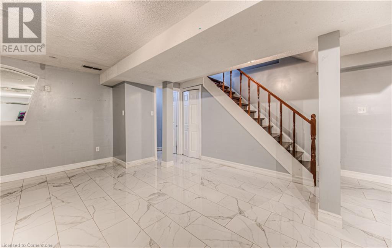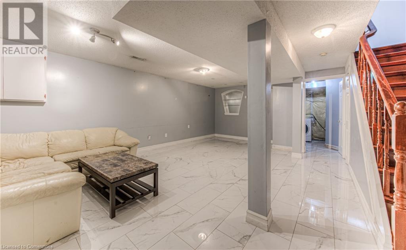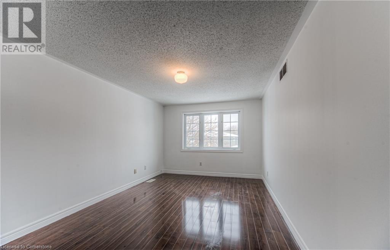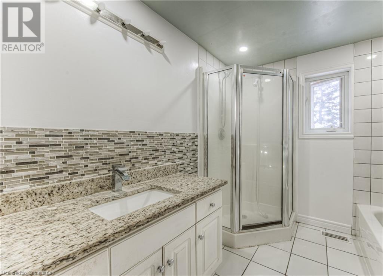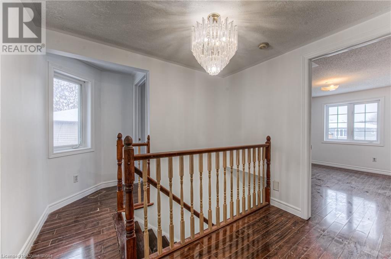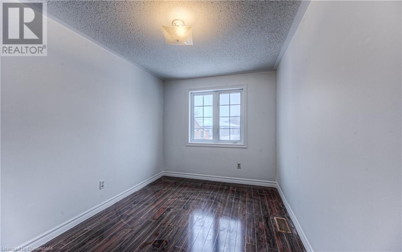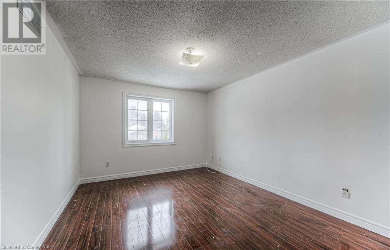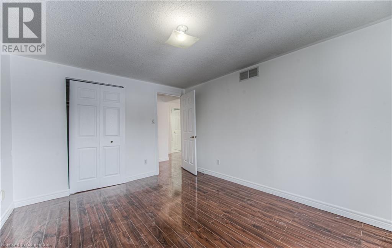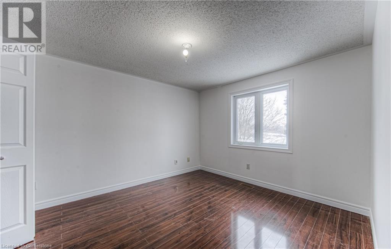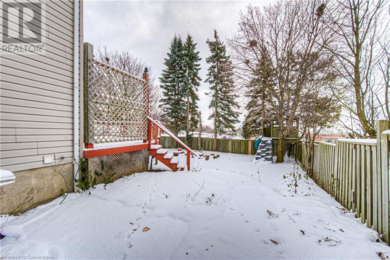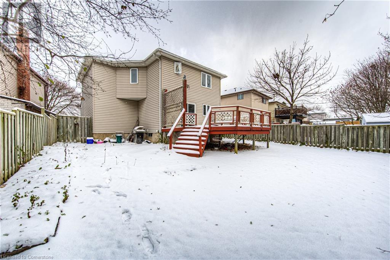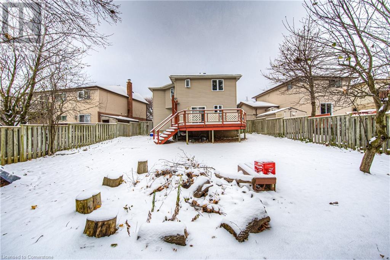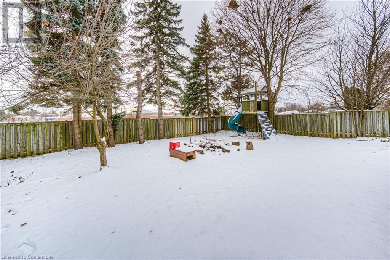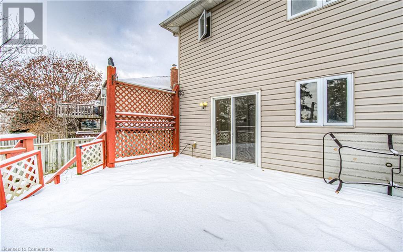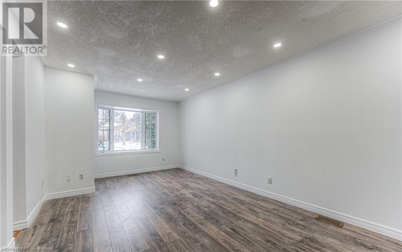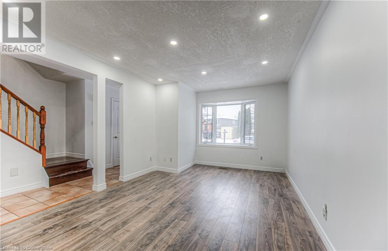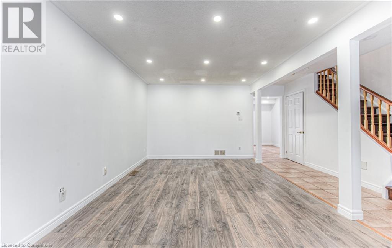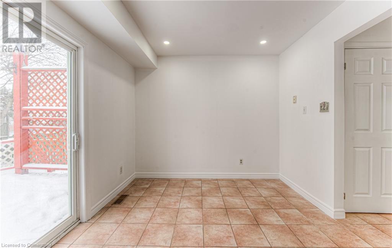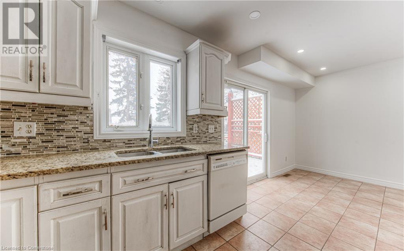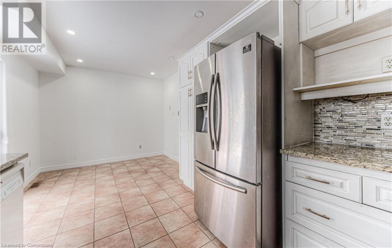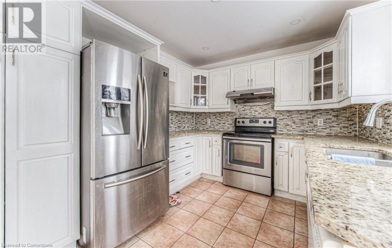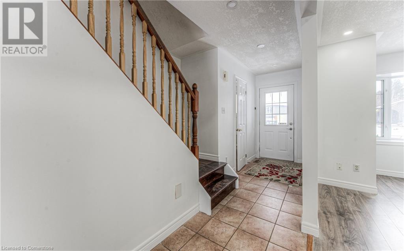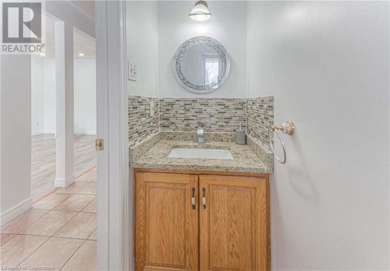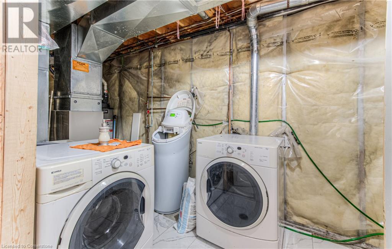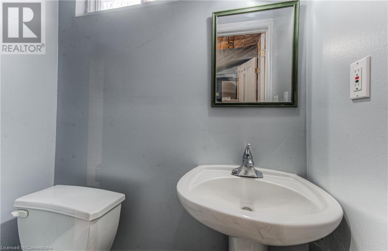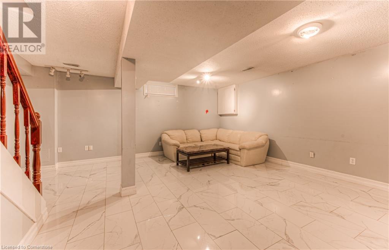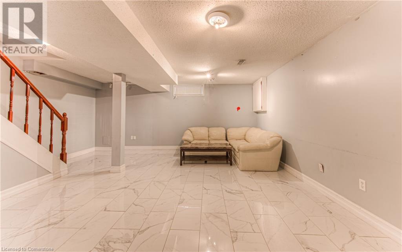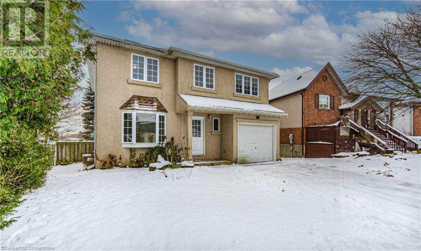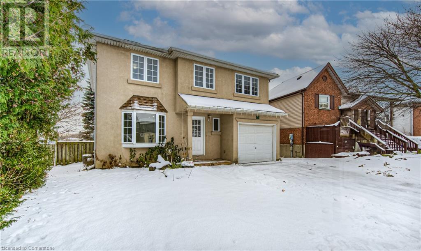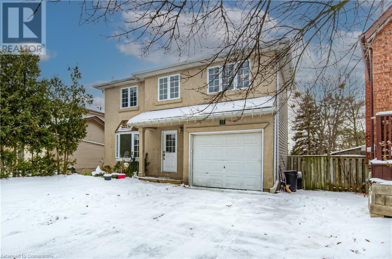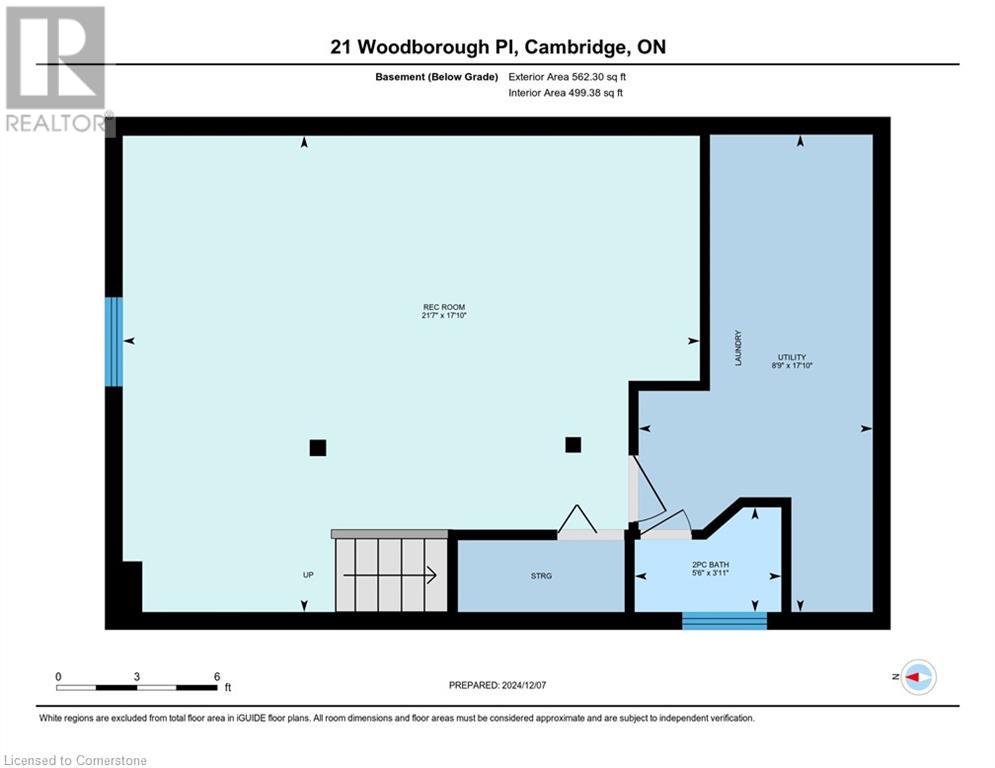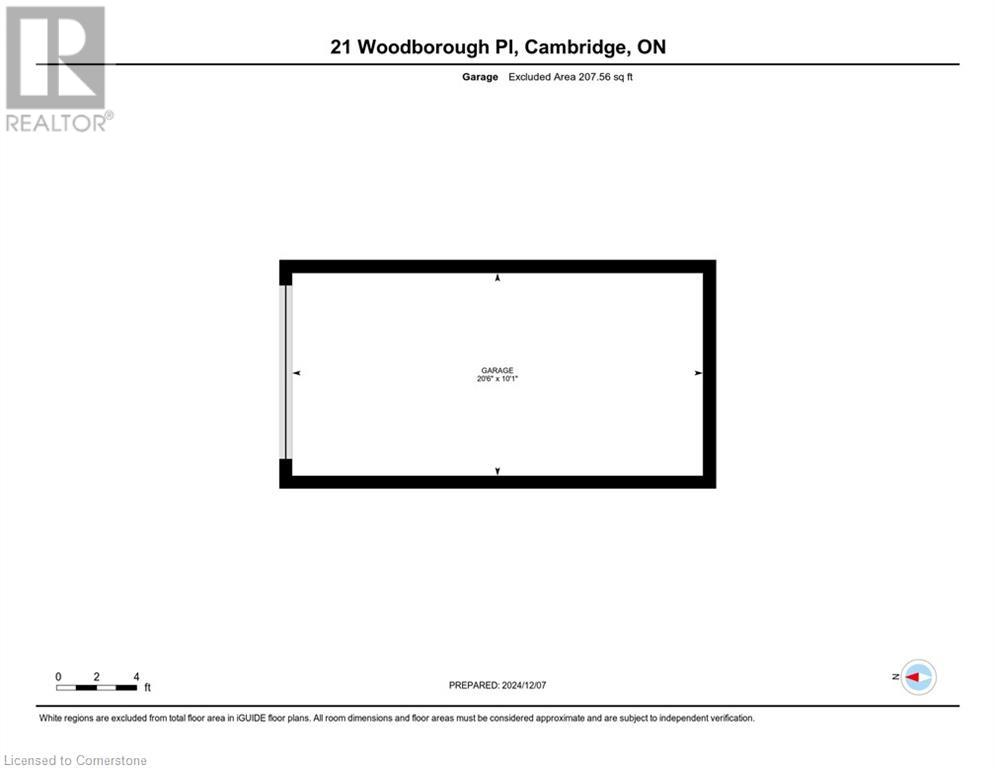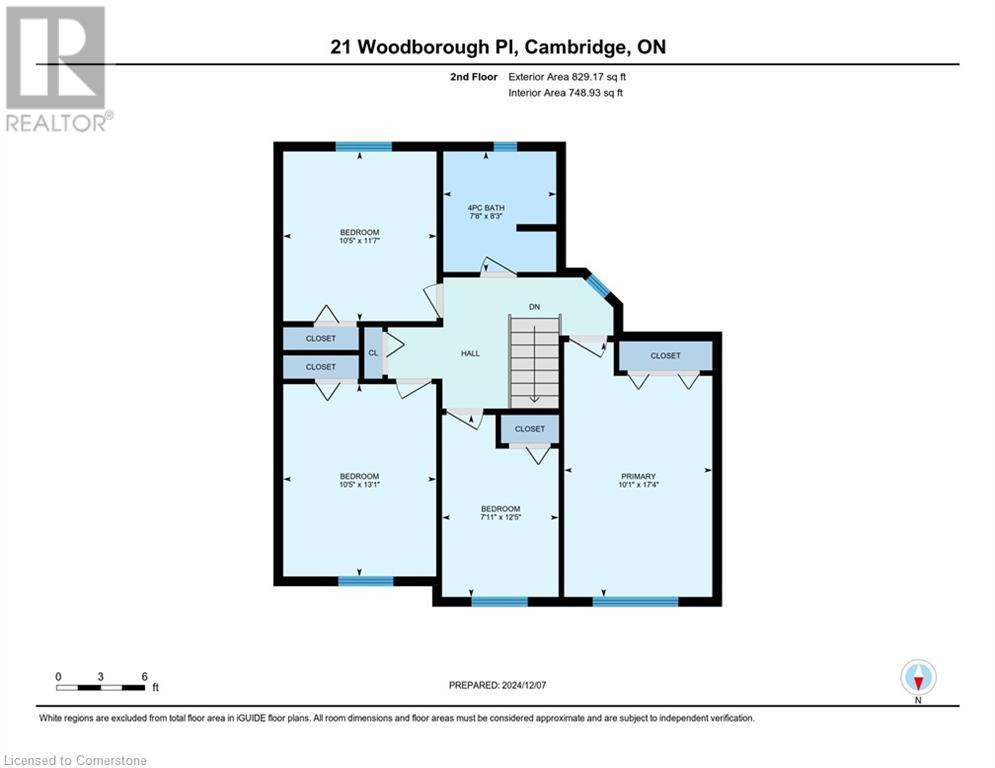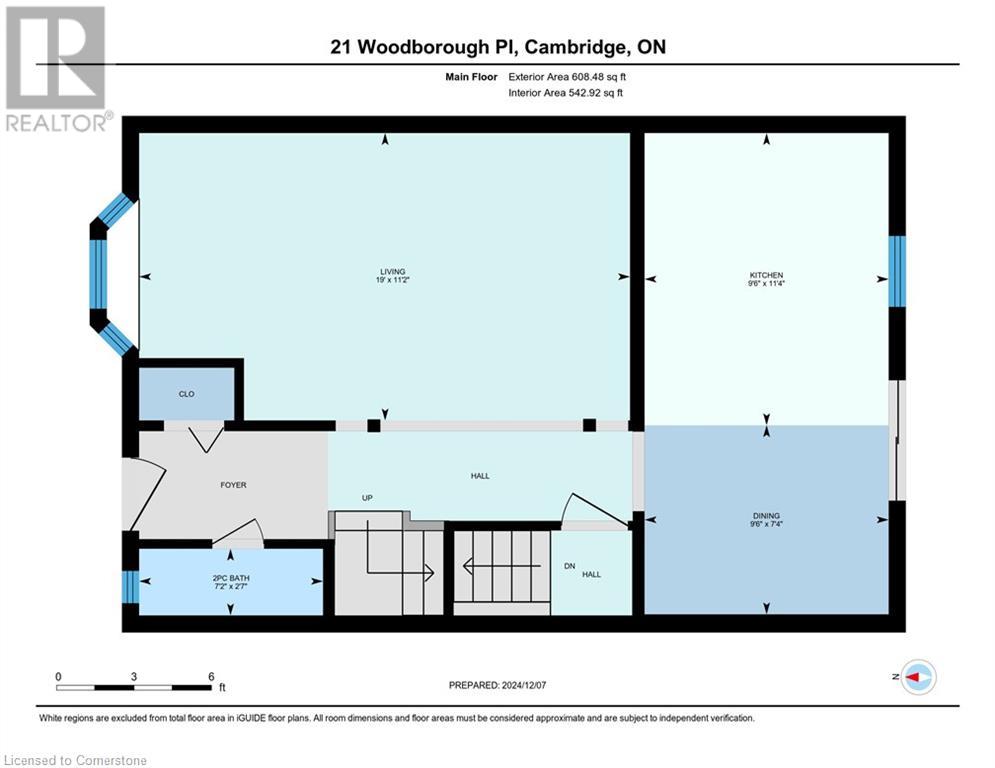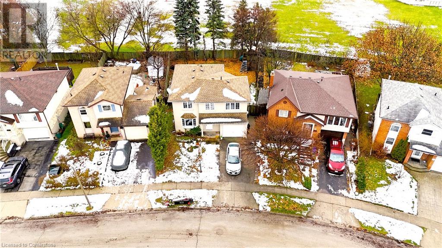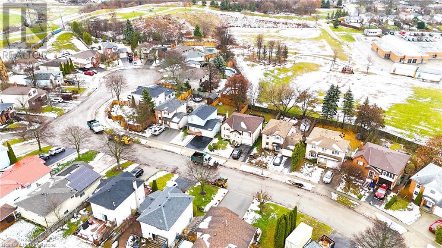21 Woodborough Place Cambridge, Ontario N1R 7W8
4 Bedroom
3 Bathroom
1291.84 sqft
2 Level
Central Air Conditioning
Forced Air
$699,000
This is a great family home backing onto school. This house needs some TLCs to make it more beautiful and more potential. A great location which is close to shopping mall, restaurants, churches and schools. This house has good bones with 4 bedrooms, 3 bathrooms, attached garage and finished basement. A large yard backing onto the school. Fencing up around for your family privacy. Enjoy your great moment with your family on the back deck and playing around the back yard in the beautiful summer days. Single car attached garage. Driveway is good for 2 extra parking. (id:46441)
Property Details
| MLS® Number | 40683390 |
| Property Type | Single Family |
| Amenities Near By | Hospital, Park, Place Of Worship, Playground, Public Transit, Schools, Shopping |
| Community Features | Quiet Area, Community Centre, School Bus |
| Features | Southern Exposure, Recreational |
| Parking Space Total | 3 |
Building
| Bathroom Total | 3 |
| Bedrooms Above Ground | 4 |
| Bedrooms Total | 4 |
| Appliances | Central Vacuum, Dishwasher, Dryer, Refrigerator, Stove, Water Softener, Washer, Hood Fan |
| Architectural Style | 2 Level |
| Basement Development | Finished |
| Basement Type | Full (finished) |
| Constructed Date | 1988 |
| Construction Style Attachment | Detached |
| Cooling Type | Central Air Conditioning |
| Exterior Finish | Brick, Stucco |
| Fire Protection | Smoke Detectors |
| Foundation Type | Poured Concrete |
| Half Bath Total | 2 |
| Heating Type | Forced Air |
| Stories Total | 2 |
| Size Interior | 1291.84 Sqft |
| Type | House |
| Utility Water | Municipal Water |
Parking
| Attached Garage |
Land
| Access Type | Highway Access, Highway Nearby |
| Acreage | No |
| Land Amenities | Hospital, Park, Place Of Worship, Playground, Public Transit, Schools, Shopping |
| Sewer | Municipal Sewage System |
| Size Frontage | 36 Ft |
| Size Total Text | Under 1/2 Acre |
| Zoning Description | R5 |
Rooms
| Level | Type | Length | Width | Dimensions |
|---|---|---|---|---|
| Second Level | Primary Bedroom | 10'1'' x 17'4'' | ||
| Second Level | Bedroom | 10'5'' x 13'1'' | ||
| Second Level | Bedroom | 10'5'' x 11'7'' | ||
| Second Level | Bedroom | 7'11'' x 12'5'' | ||
| Second Level | 4pc Bathroom | 7'8'' x 8'3'' | ||
| Basement | Utility Room | 17'10'' x 8'9'' | ||
| Basement | Recreation Room | 17'10'' x 21'7'' | ||
| Basement | 2pc Bathroom | 3'11'' x 5'6'' | ||
| Main Level | Other | 10'1'' x 20'6'' | ||
| Main Level | Living Room | 11'2'' x 19'1'' | ||
| Main Level | Kitchen | 11'4'' x 9'6'' | ||
| Main Level | Dining Room | 7'4'' x 9'6'' | ||
| Main Level | 2pc Bathroom | 2'7'' x 7'2'' |
https://www.realtor.ca/real-estate/27722947/21-woodborough-place-cambridge
Interested?
Contact us for more information

