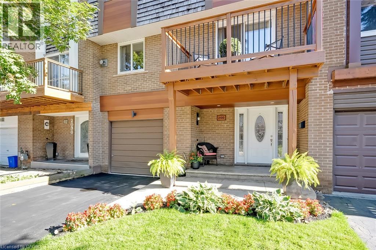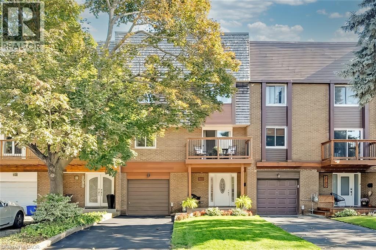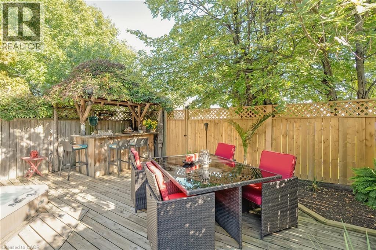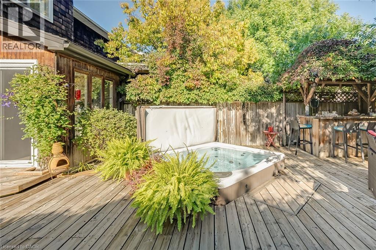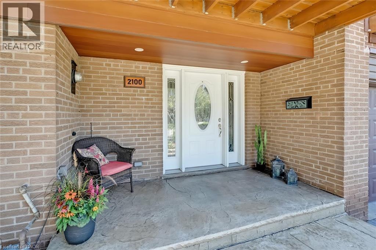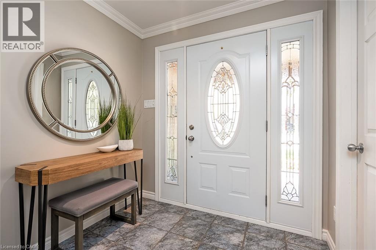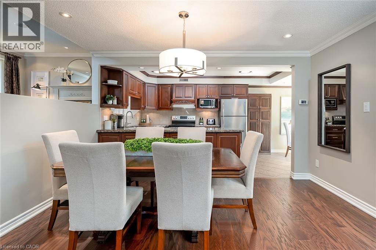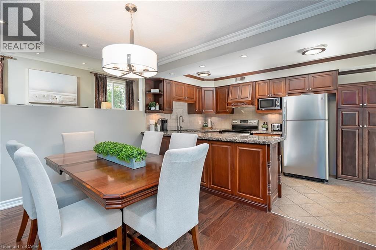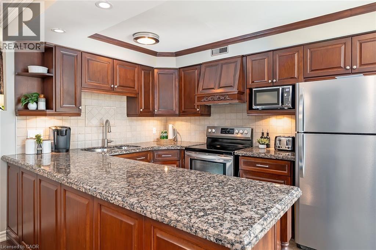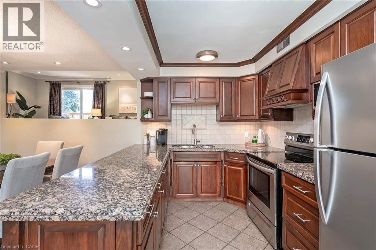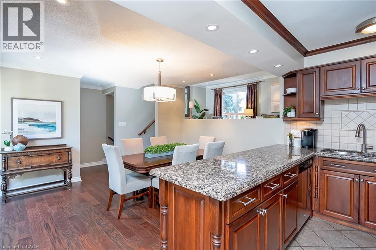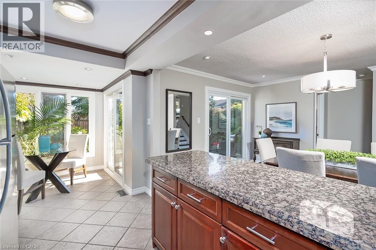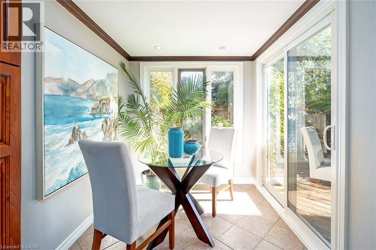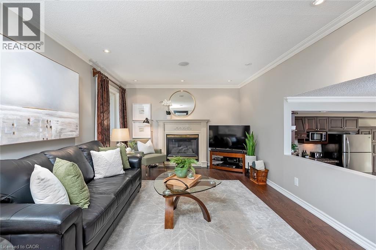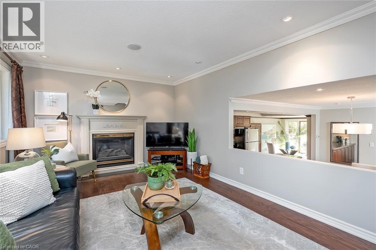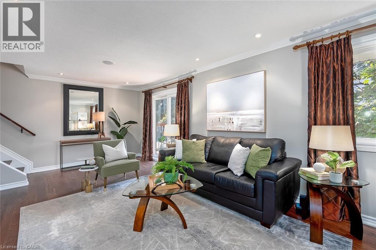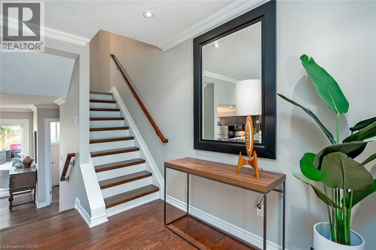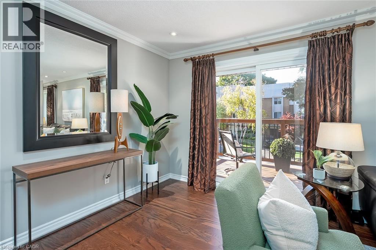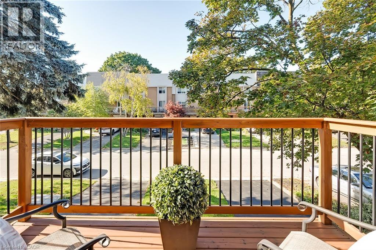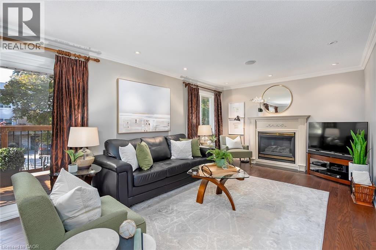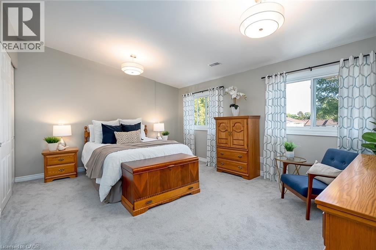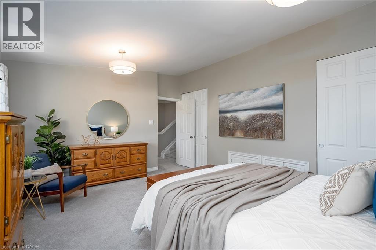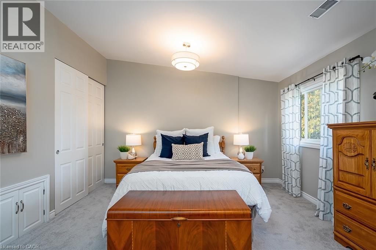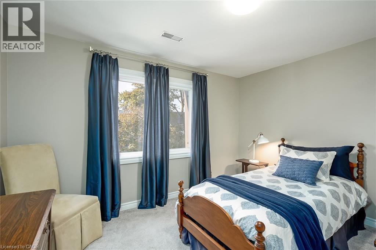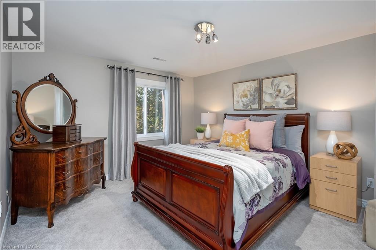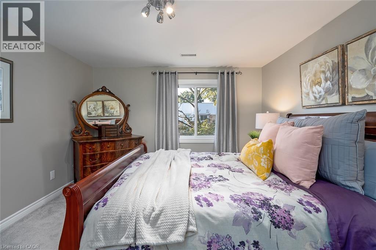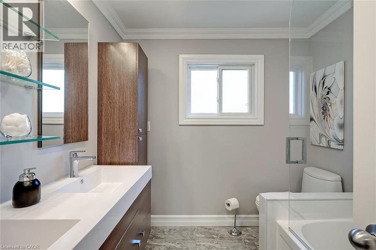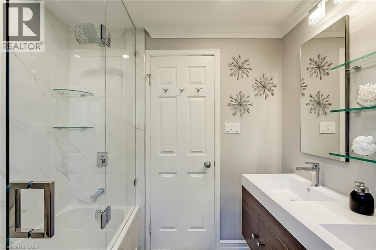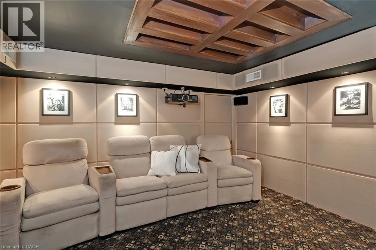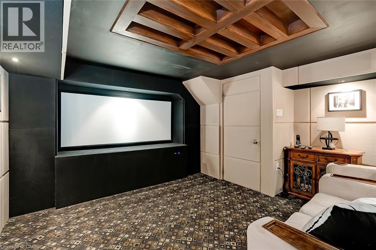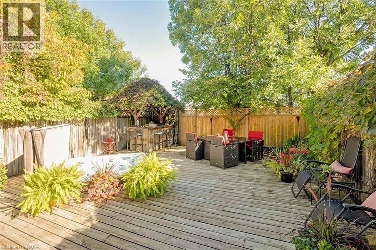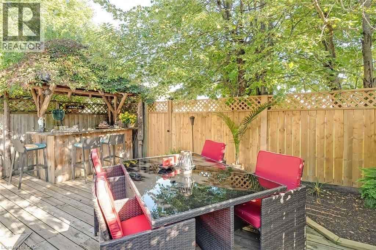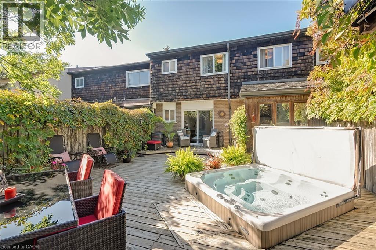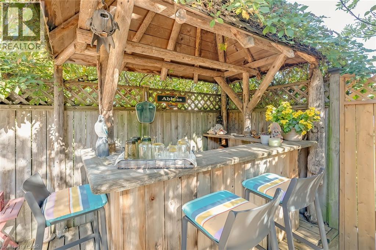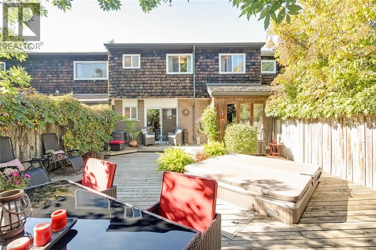3 Bedroom
2 Bathroom
1902 sqft
3 Level
Central Air Conditioning
Forced Air
$1,299,900
Welcome to this beautifully maintained 3-bedroom, 1.5-bath freehold townhome, perfectly situated within walking distance to Bronte Village and the Lake. Offering approximately 1,900 sq. ft. of above-grade living space, this home showcases pride of ownership throughout. The main level features elegant hardwood flooring, while the layout flows seamlessly into a bright and inviting living area. Enjoy a soundproof theatre room perfect for movie nights, and step outside to your private retreat featuring a hot tub and outdoor bar area — ideal for entertaining or relaxing in style. Additional highlights include a beautifully updated kitchen and bathroom, 200 amp electrical service, forced air gas heating, and a low-maintenance exterior. This is your chance to experience turnkey living in one of Oakville’s most desirable lakeside communities, just steps from shops, restaurants, and the waterfront. (id:46441)
Property Details
|
MLS® Number
|
40777019 |
|
Property Type
|
Single Family |
|
Amenities Near By
|
Park, Playground, Schools, Shopping |
|
Parking Space Total
|
2 |
Building
|
Bathroom Total
|
2 |
|
Bedrooms Above Ground
|
3 |
|
Bedrooms Total
|
3 |
|
Appliances
|
Dryer, Microwave, Refrigerator, Stove, Washer, Window Coverings, Garage Door Opener, Hot Tub |
|
Architectural Style
|
3 Level |
|
Basement Development
|
Finished |
|
Basement Type
|
Full (finished) |
|
Constructed Date
|
1971 |
|
Construction Style Attachment
|
Attached |
|
Cooling Type
|
Central Air Conditioning |
|
Exterior Finish
|
Aluminum Siding, Brick Veneer |
|
Half Bath Total
|
1 |
|
Heating Fuel
|
Natural Gas |
|
Heating Type
|
Forced Air |
|
Stories Total
|
3 |
|
Size Interior
|
1902 Sqft |
|
Type
|
Row / Townhouse |
|
Utility Water
|
Municipal Water |
Parking
Land
|
Acreage
|
No |
|
Land Amenities
|
Park, Playground, Schools, Shopping |
|
Sewer
|
Municipal Sewage System |
|
Size Depth
|
82 Ft |
|
Size Frontage
|
25 Ft |
|
Size Total Text
|
Under 1/2 Acre |
|
Zoning Description
|
Rm1 Sp:57 |
Rooms
| Level |
Type |
Length |
Width |
Dimensions |
|
Second Level |
Primary Bedroom |
|
|
17'2'' x 13'3'' |
|
Second Level |
5pc Bathroom |
|
|
7'2'' x 7'3'' |
|
Lower Level |
Other |
|
|
Measurements not available |
|
Lower Level |
Storage |
|
|
5'11'' x 7'10'' |
|
Lower Level |
Foyer |
|
|
7'0'' x 7'9'' |
|
Main Level |
Living Room |
|
|
23'0'' x 12'3'' |
|
Main Level |
Kitchen |
|
|
8'1'' x 13'5'' |
|
Main Level |
Dining Room |
|
|
15'11'' x 13'5'' |
|
Main Level |
Breakfast |
|
|
7'1'' x 7'6'' |
|
Main Level |
2pc Bathroom |
|
|
4'0'' x 4'11'' |
|
Upper Level |
Bedroom |
|
|
14'6'' x 13'9'' |
|
Upper Level |
Bedroom |
|
|
11'11'' x 10'4'' |
https://www.realtor.ca/real-estate/28970350/2100-worthington-drive-oakville

