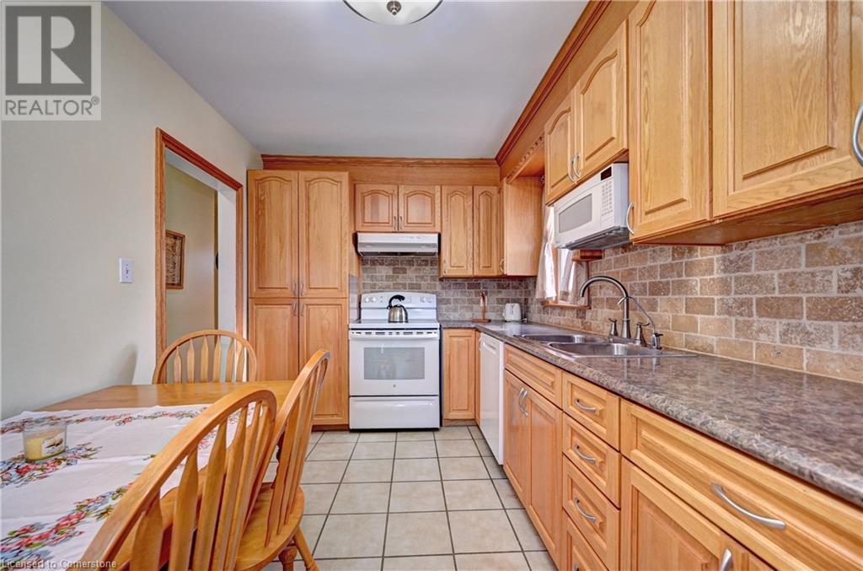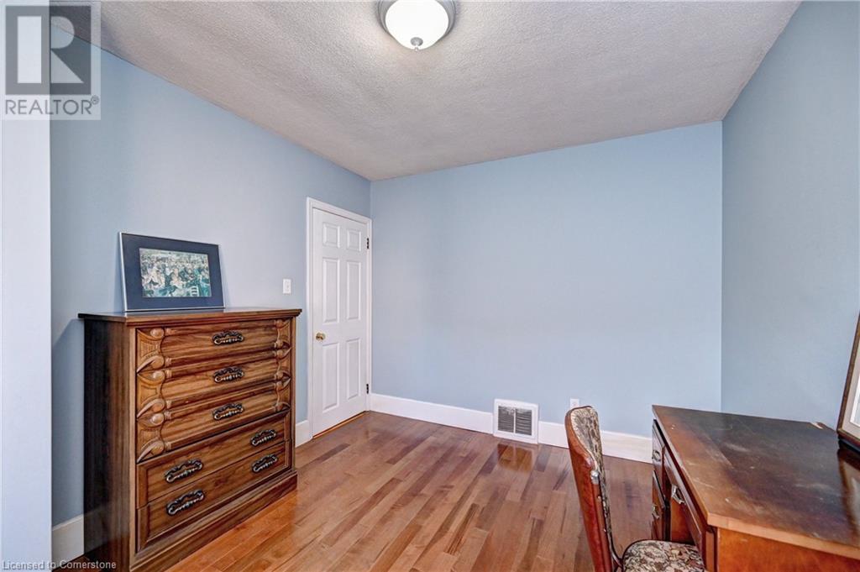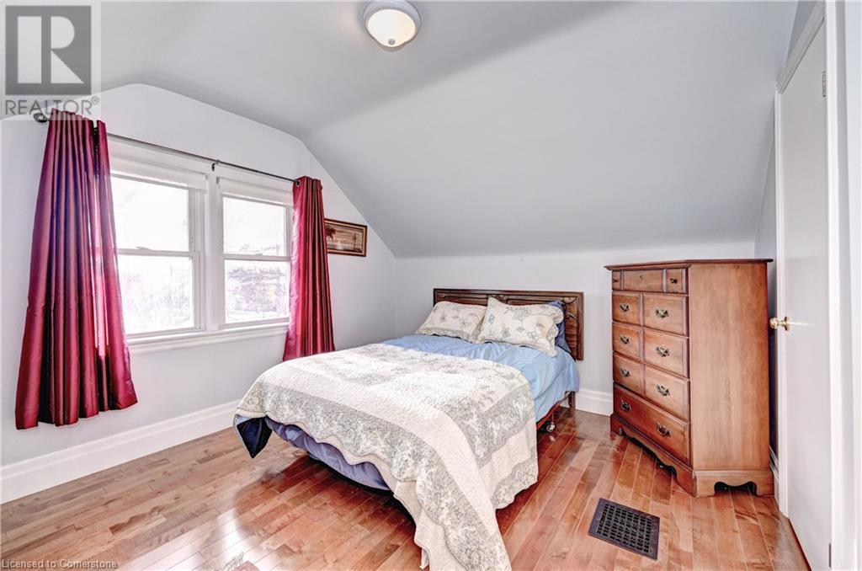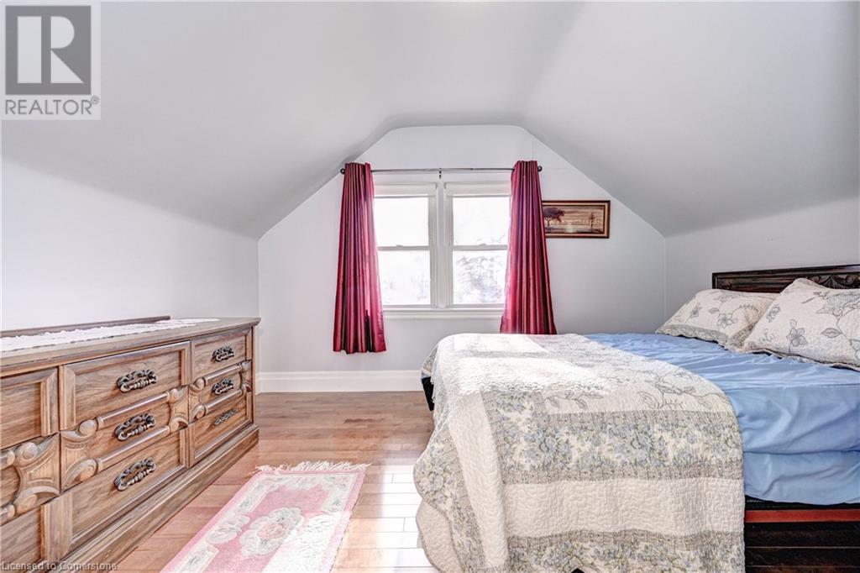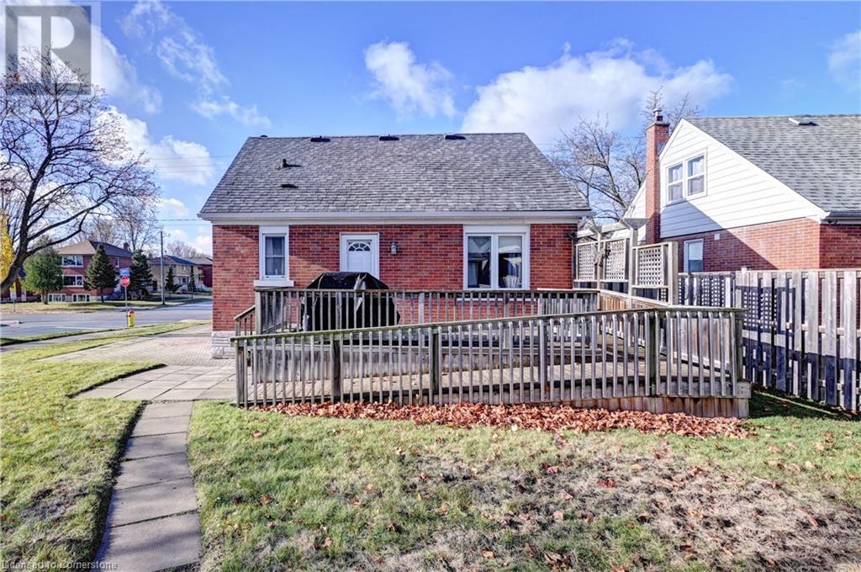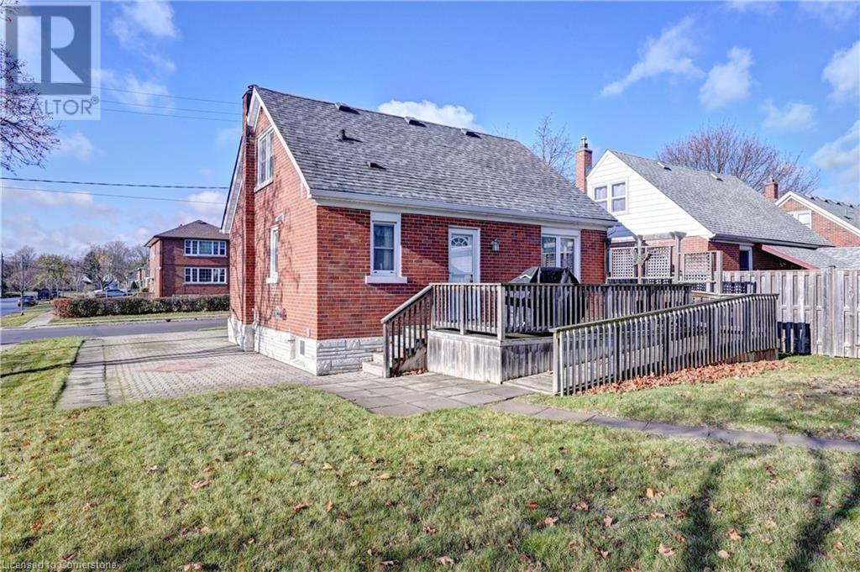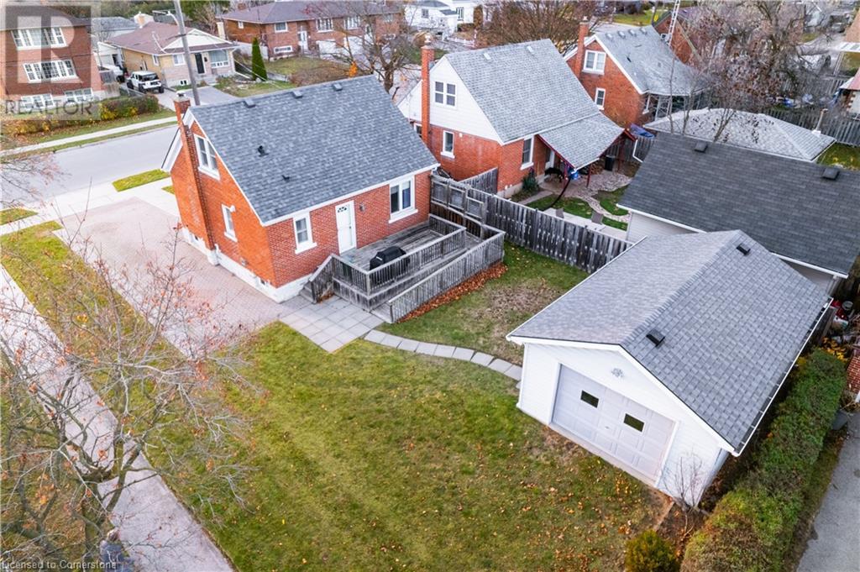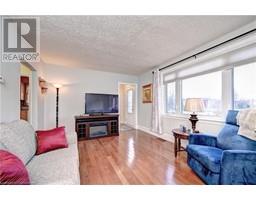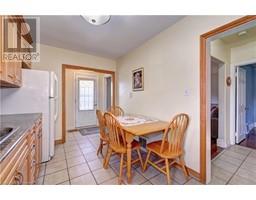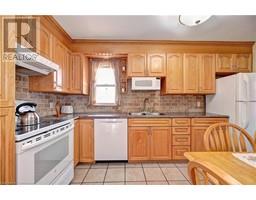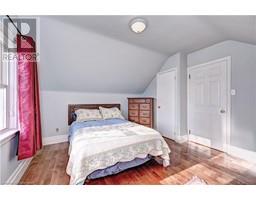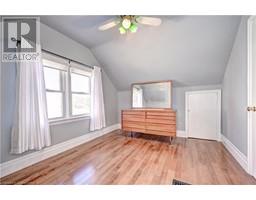211 Lorne Avenue Kitchener, Ontario N2M 3Y6
$685,500
Move right into a warm well maintained one and a half storey brick home. Numerous updates over the years. Quiet neighbourhood. Near schools and public transportation. Easy access to the expressway. There are 2 upper bedrooms plus a main floor bedroom that could also be used as an office or den. Beautiful hardwood flooring throughout the main and upper floors. Heated ceramic tile flooring in the kitchen. Finished basement with rec room, family room, 2 piece bath, laundry room and storage space. The oversized detached insulated garage can also make a wonderful workshop. The interlocking driveway can hold two vehicles plus there’s additional space for a 3rd vehicle. Large accessible deck. Space for gardens on this corner lot. Park and trails are just down the street. Lovingly cared for home. Please note that some rooms have been virtually staged. (id:46441)
Open House
This property has open houses!
1:00 pm
Ends at:3:00 pm
Property Details
| MLS® Number | 40678883 |
| Property Type | Single Family |
| Amenities Near By | Hospital, Park, Place Of Worship, Public Transit, Schools, Shopping |
| Community Features | Quiet Area, School Bus |
| Equipment Type | Water Heater |
| Parking Space Total | 4 |
| Rental Equipment Type | Water Heater |
Building
| Bathroom Total | 2 |
| Bedrooms Above Ground | 3 |
| Bedrooms Total | 3 |
| Appliances | Dishwasher, Dryer, Freezer, Microwave, Refrigerator, Stove, Water Softener, Washer, Hood Fan, Window Coverings |
| Basement Development | Finished |
| Basement Type | Full (finished) |
| Construction Style Attachment | Detached |
| Cooling Type | Central Air Conditioning |
| Exterior Finish | Brick Veneer |
| Fire Protection | Smoke Detectors |
| Fixture | Ceiling Fans |
| Foundation Type | Poured Concrete |
| Half Bath Total | 1 |
| Heating Fuel | Natural Gas |
| Heating Type | Forced Air |
| Stories Total | 2 |
| Size Interior | 1367 Sqft |
| Type | House |
| Utility Water | Municipal Water |
Parking
| Detached Garage |
Land
| Access Type | Highway Nearby |
| Acreage | No |
| Land Amenities | Hospital, Park, Place Of Worship, Public Transit, Schools, Shopping |
| Sewer | Municipal Sewage System |
| Size Depth | 100 Ft |
| Size Frontage | 50 Ft |
| Size Total Text | Under 1/2 Acre |
| Zoning Description | R4 |
Rooms
| Level | Type | Length | Width | Dimensions |
|---|---|---|---|---|
| Second Level | Bedroom | 12'2'' x 9'8'' | ||
| Second Level | Primary Bedroom | 12'2'' x 11'8'' | ||
| Basement | Laundry Room | 14'6'' x 10'11'' | ||
| Basement | 2pc Bathroom | Measurements not available | ||
| Basement | Recreation Room | 22'6'' x 8'8'' | ||
| Basement | Family Room | 14'6'' x 11'1'' | ||
| Main Level | 4pc Bathroom | Measurements not available | ||
| Main Level | Bedroom | 11'5'' x 9'8'' | ||
| Main Level | Living Room | 16'4'' x 11'4'' | ||
| Main Level | Kitchen | 13'11'' x 8'5'' |
https://www.realtor.ca/real-estate/27673373/211-lorne-avenue-kitchener
Interested?
Contact us for more information












