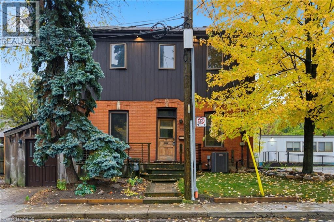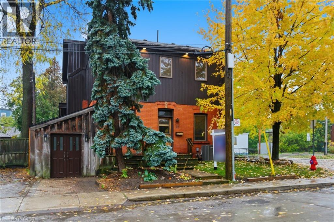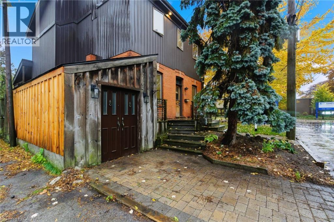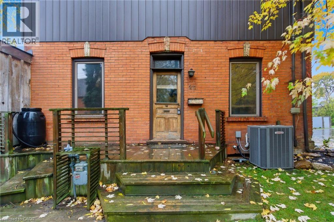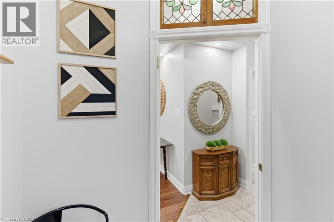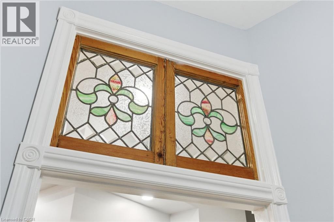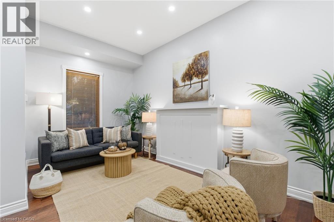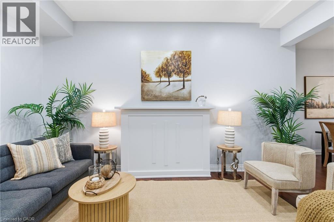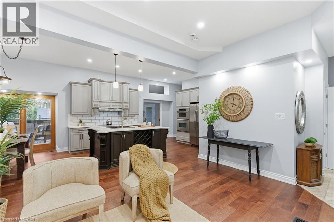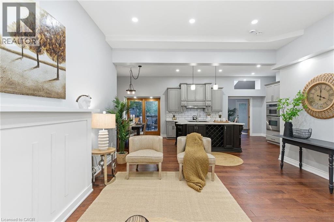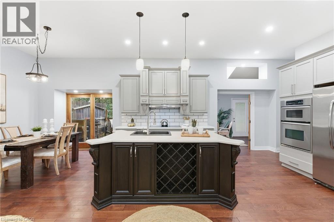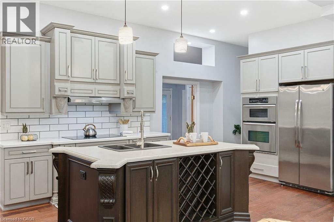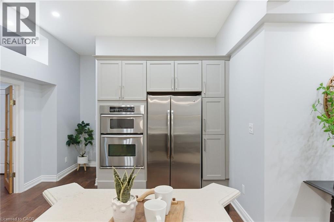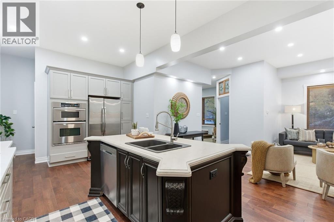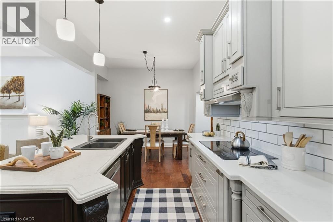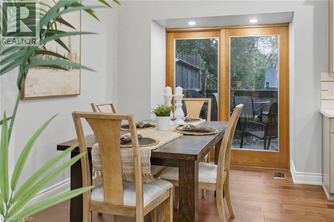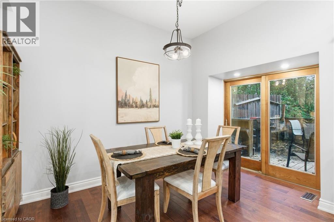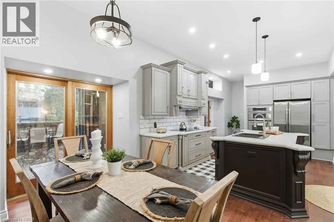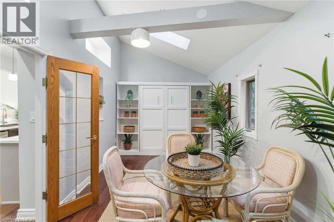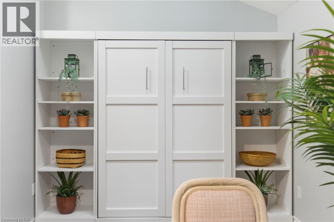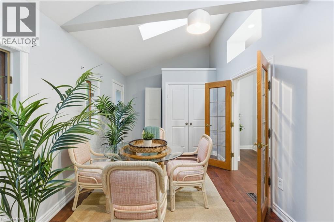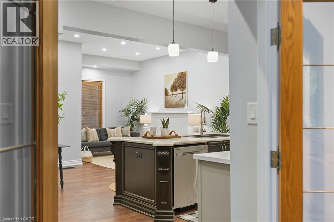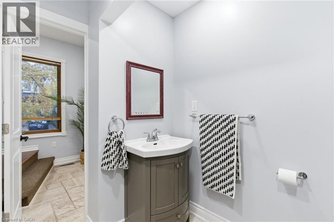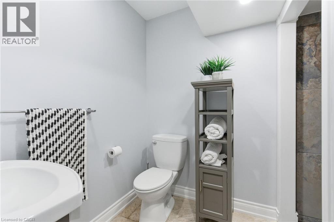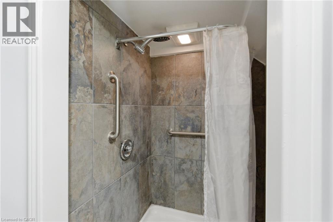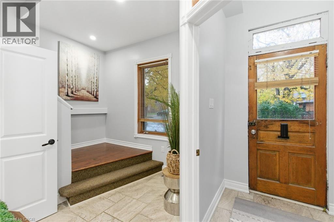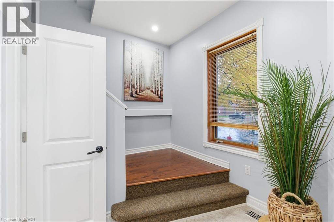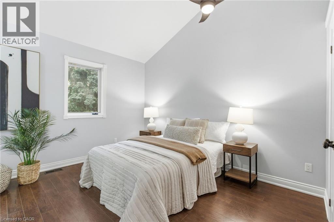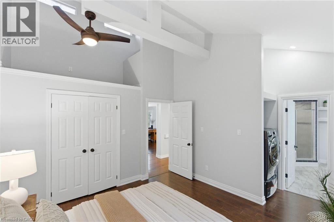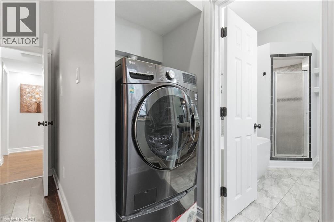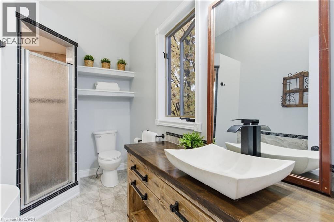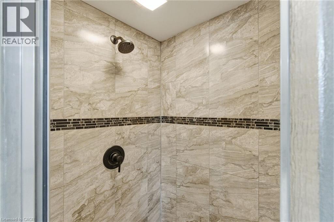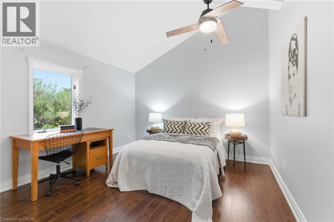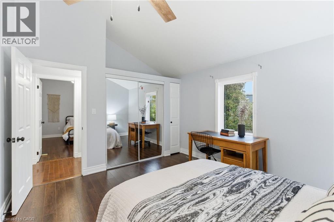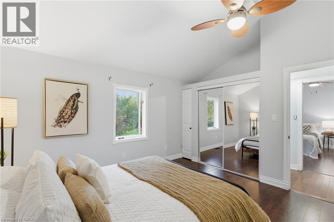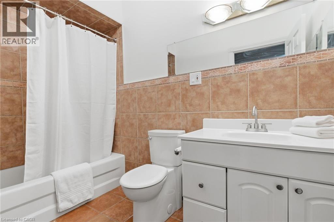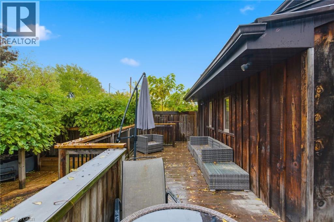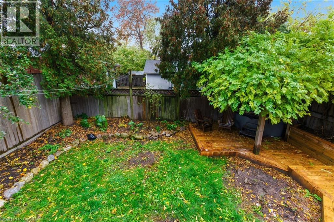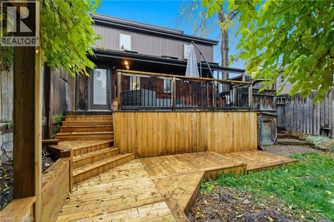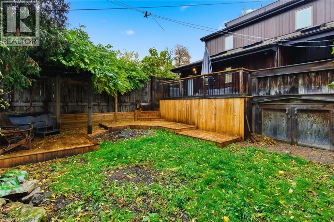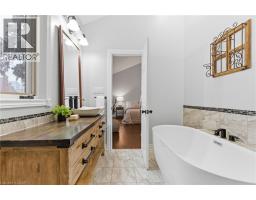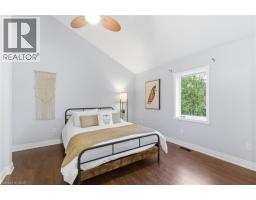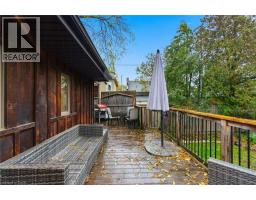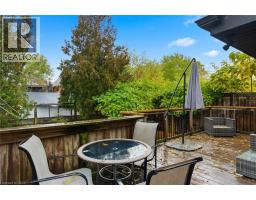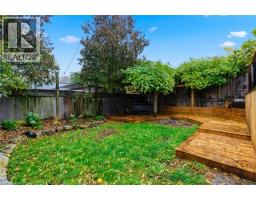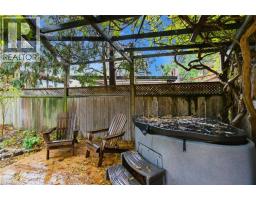3 Bedroom
3 Bathroom
1767 sqft
2 Level
Central Air Conditioning
Forced Air
$939,900
Welcome to this stunning two-storey home in the highly sought-after Kirkendall neighbourhood, offering a perfect blend of character, comfort and modern elegance. Featuring three spacious bedrooms and three full bathrooms, this home boasts an open-concept main level with over 9-foot ceilings, new hardwood floors (2025) and pot lights throughout. The kitchen with a large island and loads of cabinetry flows seamlessly into the living and dining areas, ideal for entertaining. A main-level three-piece bathroom and a versatile sunroom, office or family room with a Murphy bed provide flexible living space for guests or a home office. Step outside to the large rear deck, perfect for outdoor gatherings. Upstairs, you’ll find three bright bedrooms, each featuring vaulted ceilings soaring over 11 feet. The renovated ensuite showcases a one-of-a-kind vanity, adding a touch of luxury to the primary suite. Located in a vibrant, walkable community with a walk score of 95, you’re just steps away from restaurants, shopping, schools and transit making this an exceptional opportunity to own a truly special home in one of the city’s most desirable areas. Don’t be TOO LATE*! *REG TM. RSA. (id:46441)
Property Details
|
MLS® Number
|
40784816 |
|
Property Type
|
Single Family |
|
Amenities Near By
|
Hospital, Park, Place Of Worship, Public Transit, Schools, Shopping |
|
Community Features
|
Community Centre |
|
Equipment Type
|
Water Heater |
|
Features
|
Skylight |
|
Parking Space Total
|
1 |
|
Rental Equipment Type
|
Water Heater |
Building
|
Bathroom Total
|
3 |
|
Bedrooms Above Ground
|
3 |
|
Bedrooms Total
|
3 |
|
Appliances
|
Dishwasher, Oven - Built-in, Refrigerator, Microwave Built-in |
|
Architectural Style
|
2 Level |
|
Basement Development
|
Unfinished |
|
Basement Type
|
Full (unfinished) |
|
Construction Style Attachment
|
Detached |
|
Cooling Type
|
Central Air Conditioning |
|
Exterior Finish
|
Aluminum Siding, Brick |
|
Foundation Type
|
Stone |
|
Heating Fuel
|
Natural Gas |
|
Heating Type
|
Forced Air |
|
Stories Total
|
2 |
|
Size Interior
|
1767 Sqft |
|
Type
|
House |
|
Utility Water
|
Municipal Water |
Land
|
Access Type
|
Road Access, Highway Access |
|
Acreage
|
No |
|
Land Amenities
|
Hospital, Park, Place Of Worship, Public Transit, Schools, Shopping |
|
Sewer
|
Municipal Sewage System |
|
Size Depth
|
79 Ft |
|
Size Frontage
|
36 Ft |
|
Size Total Text
|
Under 1/2 Acre |
|
Zoning Description
|
D |
Rooms
| Level |
Type |
Length |
Width |
Dimensions |
|
Second Level |
4pc Bathroom |
|
|
Measurements not available |
|
Second Level |
Bedroom |
|
|
12'6'' x 11'5'' |
|
Second Level |
Bedroom |
|
|
12'6'' x 11'5'' |
|
Second Level |
Bedroom |
|
|
16'3'' x 11'10'' |
|
Second Level |
4pc Bathroom |
|
|
Measurements not available |
|
Basement |
Bonus Room |
|
|
Measurements not available |
|
Main Level |
Family Room |
|
|
20'6'' x 10'2'' |
|
Main Level |
3pc Bathroom |
|
|
Measurements not available |
|
Main Level |
Dining Room |
|
|
10'4'' x 7'5'' |
|
Main Level |
Living Room |
|
|
15'3'' x 8'9'' |
|
Main Level |
Kitchen |
|
|
15'8'' x 11'0'' |
https://www.realtor.ca/real-estate/29054844/211-robinson-street-hamilton

