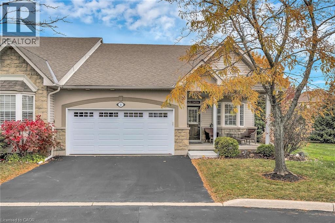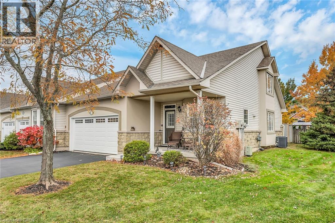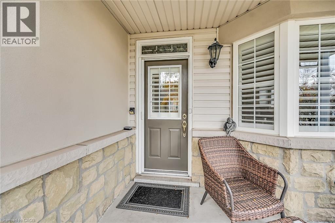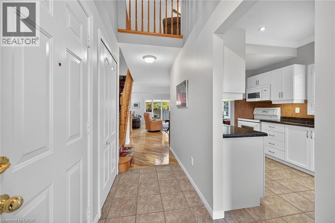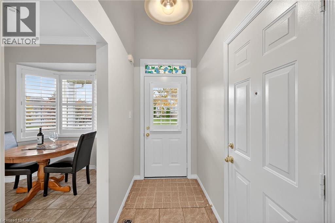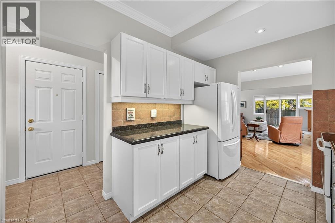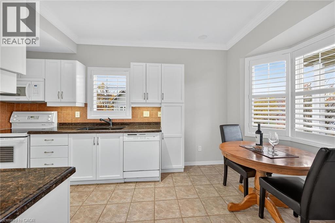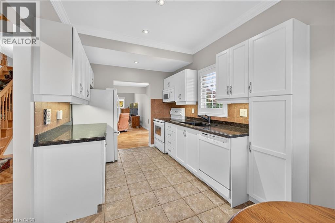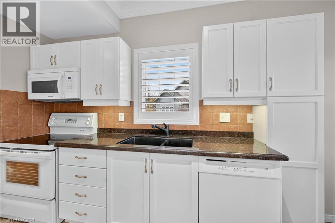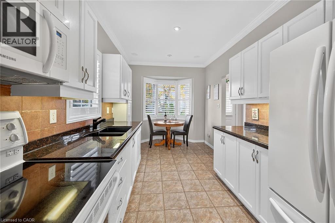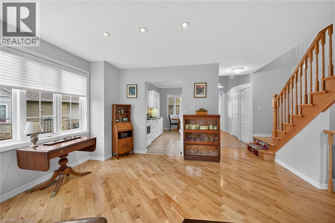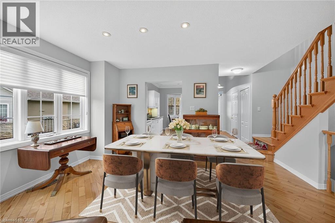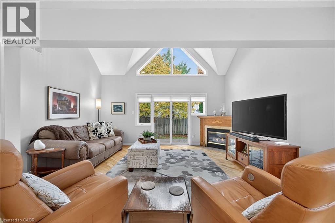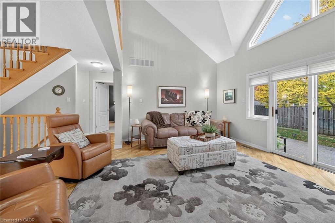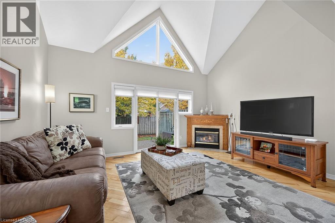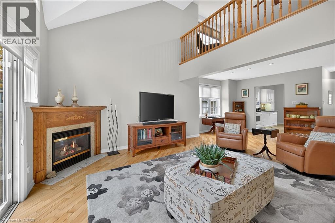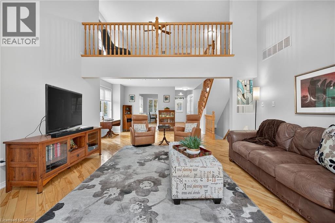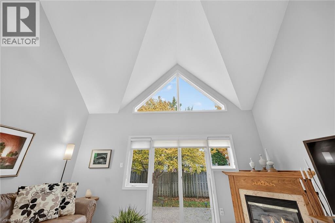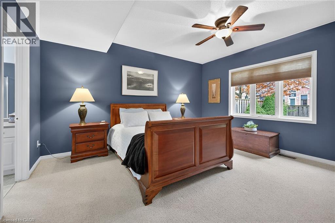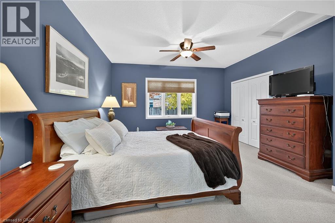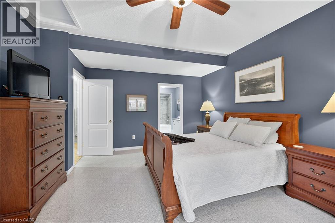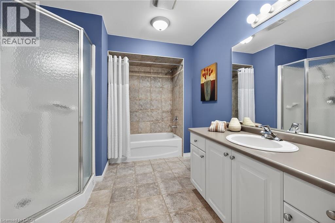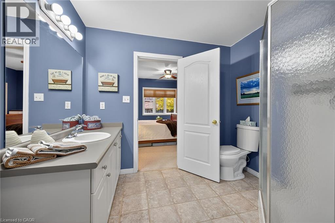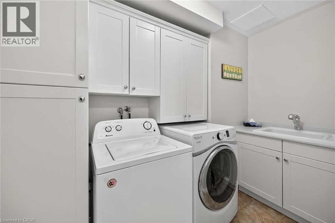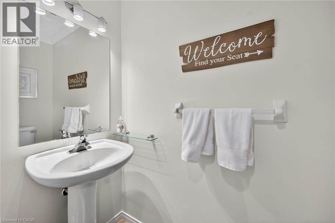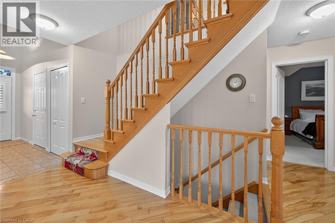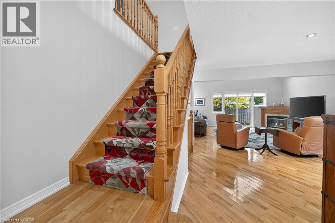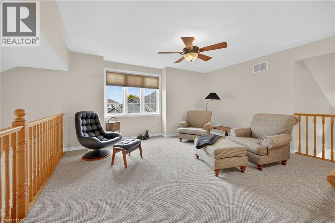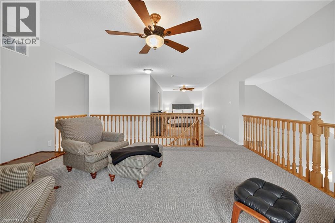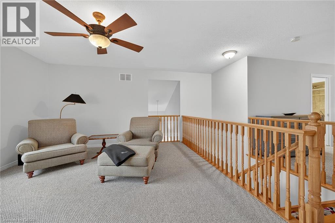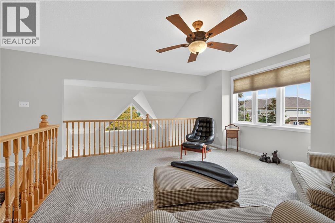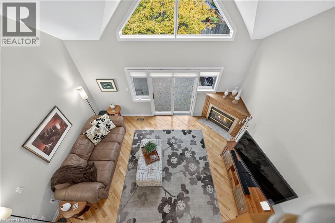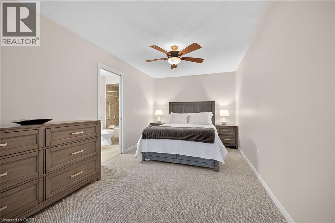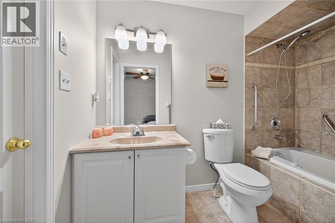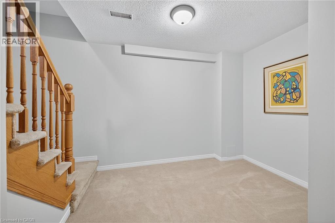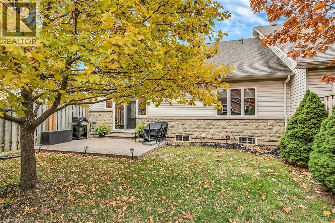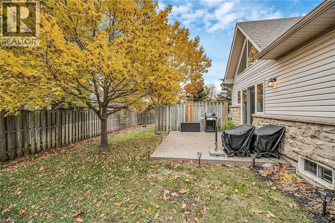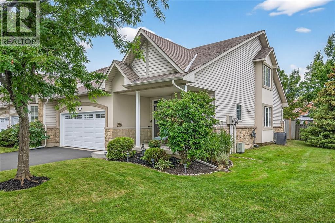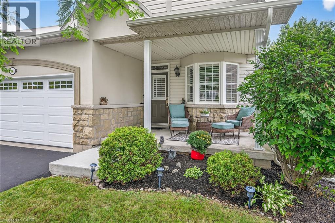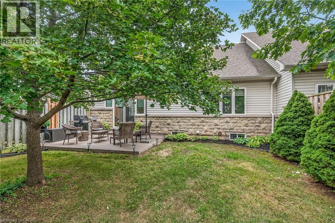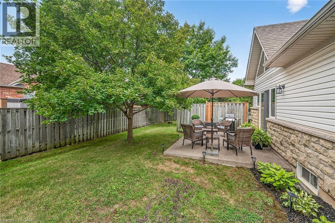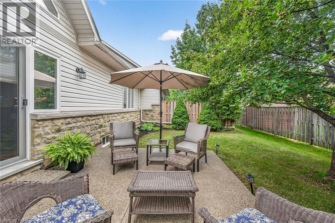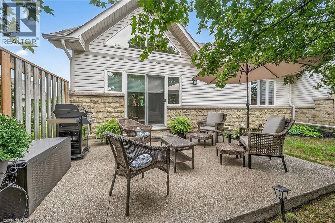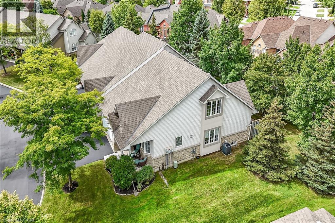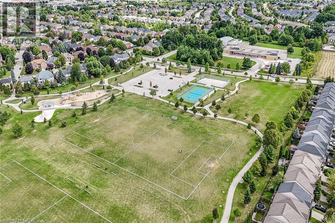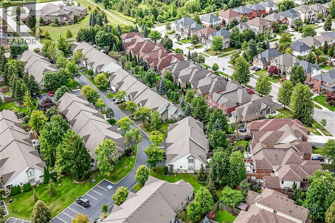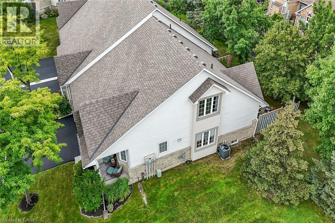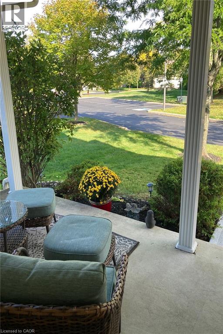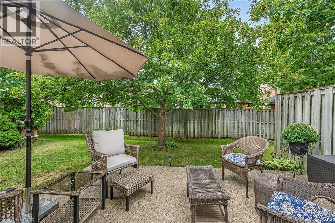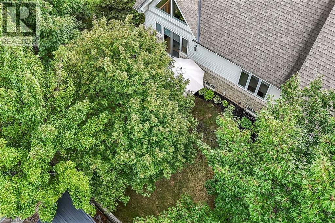212 Stonehenge Drive Unit# 31 Ancaster, Ontario L9K 1N5
$827,500Maintenance, Insurance, Landscaping, Property Management, Parking
$575 Monthly
Maintenance, Insurance, Landscaping, Property Management, Parking
$575 MonthlyWelcome to 212 Stonehenge Drive, in the much sought-after, Ancaster Meadowlands! Low-maintenance living at its best, in a home that's been lovingly maintained by the original owner of 23 years. This beautiful end unit bungaloft is surrounded by open spaces, mature trees, a very private backyard, and ample visitor parking nearby. Enjoy your morning coffee on the large covered front porch and your glass of wine at the end of the day on the large patio at rear. Here you'll find an exposed aggregate patio, new in 2023, in a very spacious, private, treed setting. Granite countertops are featured in the eat-in kitchen, with lovely bay window, pantry and appliances included. There is a vaulted ceiling in the large living room, with wood floors, a gas fireplace and patio doors to the beautiful backyard. The living room is open to the good-sized dining room which has wood floors and a large window providing lots of natural light! The main floor primary bedroom is conveniently located and has a double closet and a large 4 piece ensuite bathroom. A 2 piece powder room, inside entry from the double garage, and an updated laundry room complete the main floor. Oak stairs lead to the loft, open to below, where you'll find a lovely guest suite or your own private retreat. There is new wall to wall broadloom, a large walk-in closet and a 4 piece bathroom here. The large unspoiled basement awaits your finishing, and has rough-in plumbing for a future bathroom. There is a good-sized finished area at the bottom of the basement stairs which would work well as a home office or den. Clean, freshly painted and move-in ready! This well-managed condo is convenient to shopping, highway access, schools, churches and parks. (id:46441)
Property Details
| MLS® Number | 40786301 |
| Property Type | Single Family |
| Amenities Near By | Airport, Hospital, Park, Place Of Worship, Playground, Schools, Shopping |
| Community Features | Quiet Area, School Bus |
| Equipment Type | Water Heater |
| Features | Balcony, Paved Driveway, Sump Pump, Automatic Garage Door Opener, Private Yard |
| Parking Space Total | 4 |
| Rental Equipment Type | Water Heater |
| Structure | Porch |
Building
| Bathroom Total | 3 |
| Bedrooms Above Ground | 2 |
| Bedrooms Total | 2 |
| Appliances | Central Vacuum, Dishwasher, Dryer, Refrigerator, Stove, Water Meter, Washer, Microwave Built-in, Window Coverings, Wine Fridge, Garage Door Opener |
| Architectural Style | Bungalow |
| Basement Development | Partially Finished |
| Basement Type | Full (partially Finished) |
| Constructed Date | 2002 |
| Construction Style Attachment | Attached |
| Cooling Type | Central Air Conditioning |
| Exterior Finish | Stone, Stucco |
| Fire Protection | Smoke Detectors |
| Fireplace Present | Yes |
| Fireplace Total | 1 |
| Foundation Type | Poured Concrete |
| Half Bath Total | 1 |
| Heating Fuel | Natural Gas |
| Heating Type | Forced Air |
| Stories Total | 1 |
| Size Interior | 1709 Sqft |
| Type | Row / Townhouse |
| Utility Water | Municipal Water |
Parking
| Attached Garage | |
| Visitor Parking |
Land
| Access Type | Highway Access |
| Acreage | No |
| Land Amenities | Airport, Hospital, Park, Place Of Worship, Playground, Schools, Shopping |
| Landscape Features | Lawn Sprinkler, Landscaped |
| Sewer | Municipal Sewage System |
| Size Total Text | Unknown |
| Zoning Description | Rm4-373 |
Rooms
| Level | Type | Length | Width | Dimensions |
|---|---|---|---|---|
| Second Level | 4pc Bathroom | 9'4'' x 5'0'' | ||
| Second Level | Bedroom | 16'0'' x 9'8'' | ||
| Second Level | Loft | 15'4'' x 13'1'' | ||
| Basement | Bonus Room | 7'10'' x 9'7'' | ||
| Basement | Storage | 38'0'' x 32'10'' | ||
| Main Level | 2pc Bathroom | 6'6'' x 3'4'' | ||
| Main Level | Laundry Room | 9'4'' x 5'3'' | ||
| Main Level | Full Bathroom | 11'0'' x 9'0'' | ||
| Main Level | Primary Bedroom | 15'4'' x 14'0'' | ||
| Main Level | Dining Room | 10'5'' x 8'7'' | ||
| Main Level | Living Room | 16'0'' x 14'4'' | ||
| Main Level | Eat In Kitchen | 16'4'' x 8'9'' | ||
| Main Level | Foyer | Measurements not available |
https://www.realtor.ca/real-estate/29078448/212-stonehenge-drive-unit-31-ancaster
Interested?
Contact us for more information

