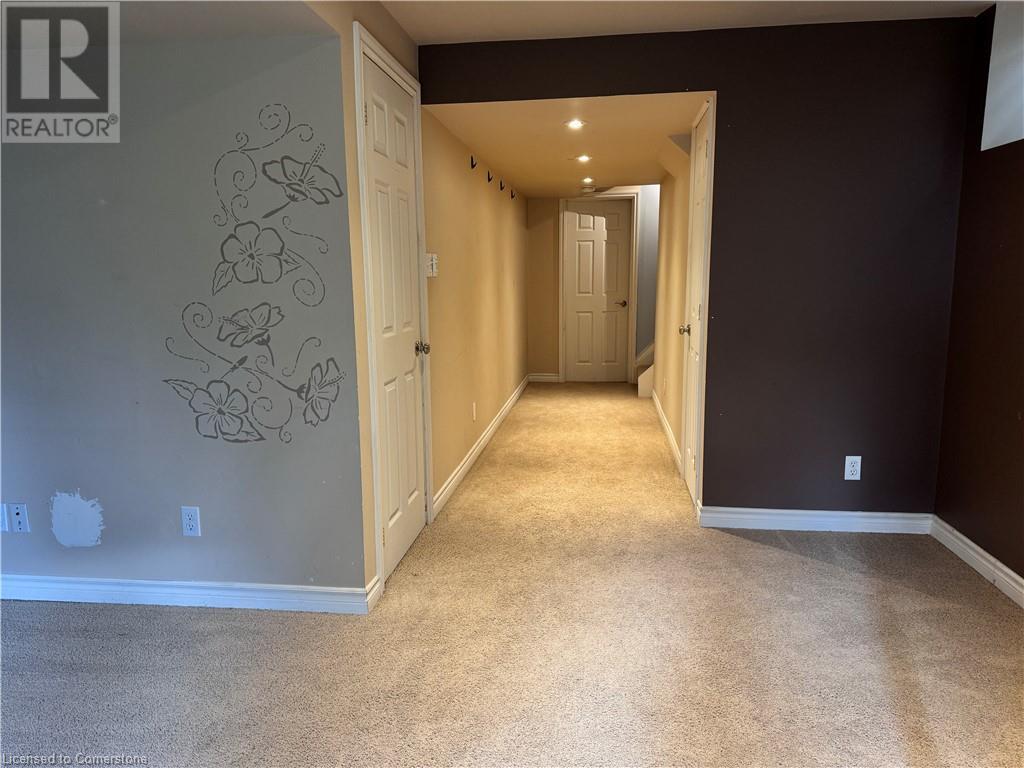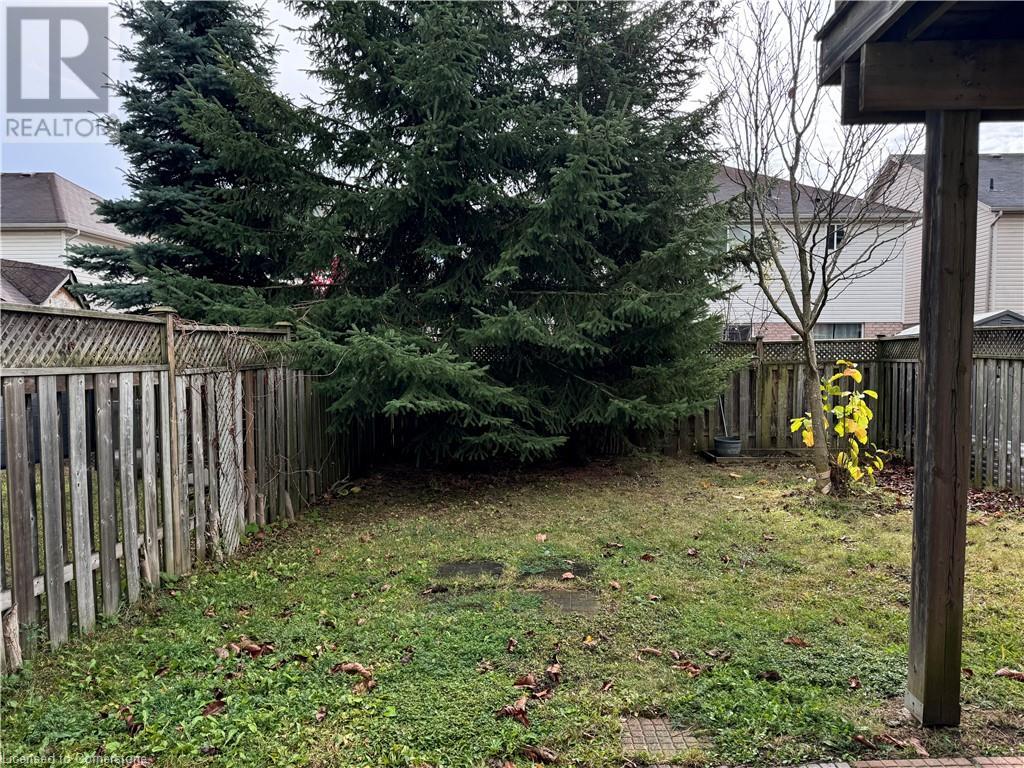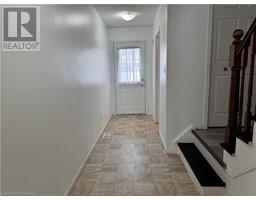3 Bedroom
3 Bathroom
1885 sqft
2 Level
Fireplace
Central Air Conditioning
Forced Air
$2,700 Monthly
Beautiful semi-detached home in the family-friendly Williamsburg neighbourhood, featuring three bedrooms and three bathrooms (one full and two half baths). This freshly painted, carpet-free home has brand new flooring throughout main and second floor. The living room boasts new laminate flooring and a cozy natural gas fireplace. The master bedroom offers cathedral ceilings and a spacious walk-in closet. Step out from the dining room onto nicely built deck overlooking a fully fenced yard. The finished walkout basement includes a large re room and a two-piece bath (no additional bedroom). Conveniently located near schools, shopping, gyms, trails, and parks. requirements: credit, employment letter, and two recent paystubs. Available now! (id:46441)
Property Details
|
MLS® Number
|
40672989 |
|
Property Type
|
Single Family |
|
Amenities Near By
|
Park, Playground, Public Transit, Schools, Shopping |
|
Community Features
|
School Bus |
|
Parking Space Total
|
2 |
Building
|
Bathroom Total
|
3 |
|
Bedrooms Above Ground
|
3 |
|
Bedrooms Total
|
3 |
|
Appliances
|
Dishwasher, Dryer, Stove, Water Softener, Washer, Window Coverings |
|
Architectural Style
|
2 Level |
|
Basement Development
|
Finished |
|
Basement Type
|
Full (finished) |
|
Construction Style Attachment
|
Semi-detached |
|
Cooling Type
|
Central Air Conditioning |
|
Exterior Finish
|
Aluminum Siding |
|
Fire Protection
|
Smoke Detectors |
|
Fireplace Present
|
Yes |
|
Fireplace Total
|
1 |
|
Foundation Type
|
Poured Concrete |
|
Half Bath Total
|
2 |
|
Heating Type
|
Forced Air |
|
Stories Total
|
2 |
|
Size Interior
|
1885 Sqft |
|
Type
|
House |
|
Utility Water
|
Municipal Water |
Parking
Land
|
Access Type
|
Highway Access, Highway Nearby |
|
Acreage
|
No |
|
Fence Type
|
Fence |
|
Land Amenities
|
Park, Playground, Public Transit, Schools, Shopping |
|
Sewer
|
Municipal Sewage System |
|
Size Depth
|
101 Ft |
|
Size Frontage
|
25 Ft |
|
Size Total Text
|
Under 1/2 Acre |
|
Zoning Description
|
R6 |
Rooms
| Level |
Type |
Length |
Width |
Dimensions |
|
Second Level |
Den |
|
|
6'0'' x 6'0'' |
|
Second Level |
Bedroom |
|
|
9'0'' x 8'0'' |
|
Second Level |
Bedroom |
|
|
10'0'' x 10'0'' |
|
Second Level |
4pc Bathroom |
|
|
Measurements not available |
|
Basement |
Recreation Room |
|
|
18'8'' x 14'3'' |
|
Basement |
Laundry Room |
|
|
Measurements not available |
|
Basement |
2pc Bathroom |
|
|
Measurements not available |
|
Main Level |
Primary Bedroom |
|
|
10'0'' x 17'0'' |
|
Main Level |
Living Room |
|
|
10'0'' x 17'0'' |
|
Main Level |
Kitchen |
|
|
9'0'' x 8'0'' |
|
Main Level |
2pc Bathroom |
|
|
Measurements not available |
https://www.realtor.ca/real-estate/27614356/213-max-becker-drive-kitchener



































































