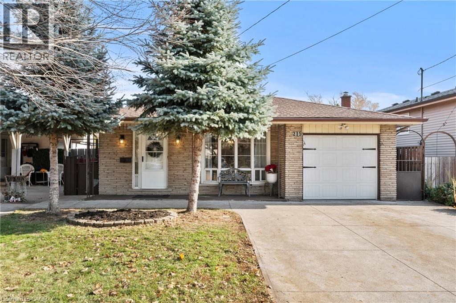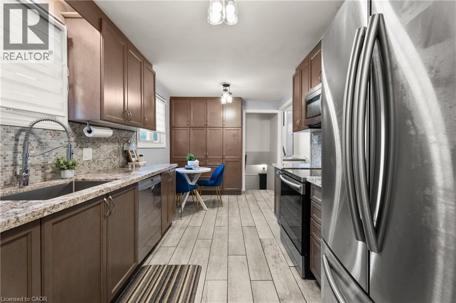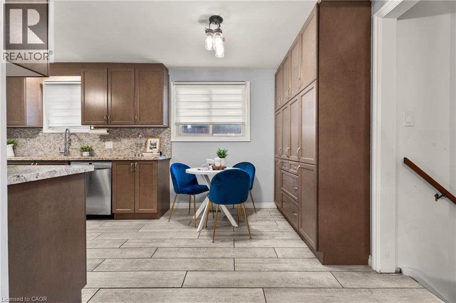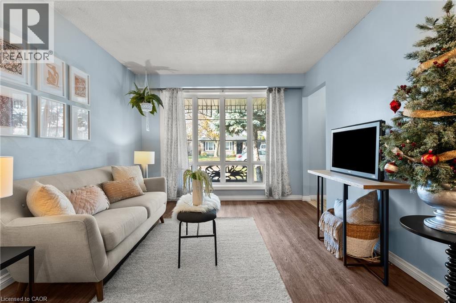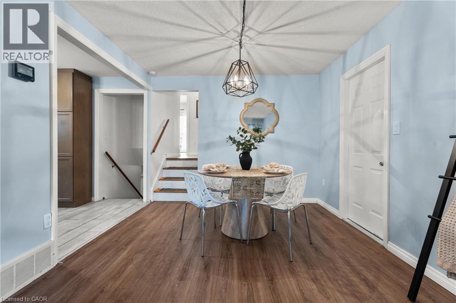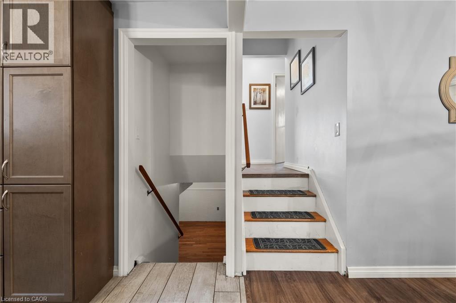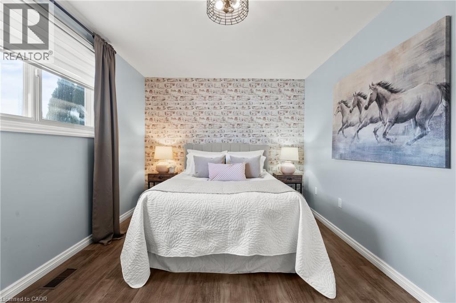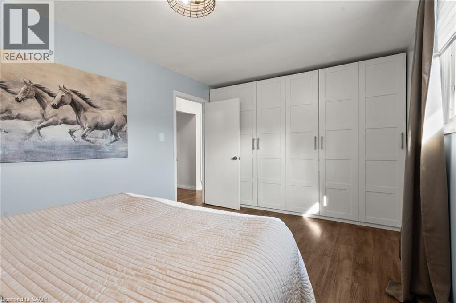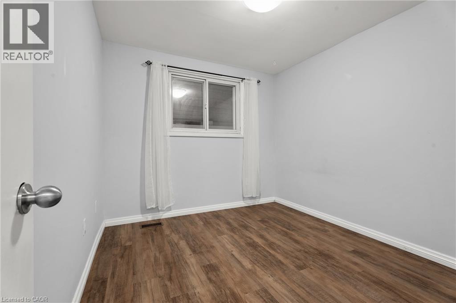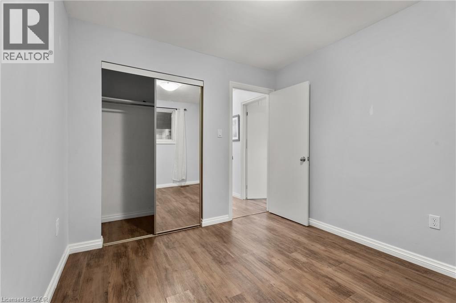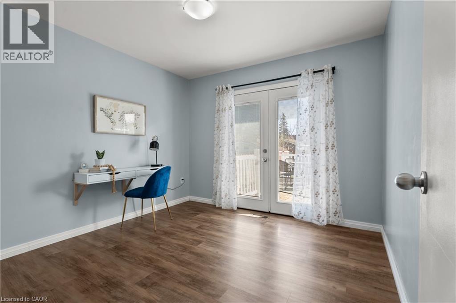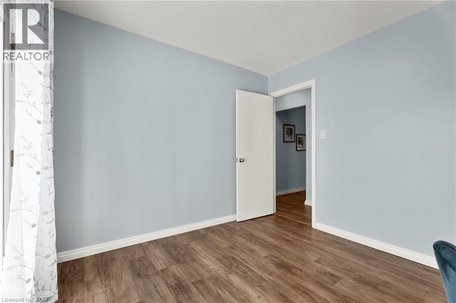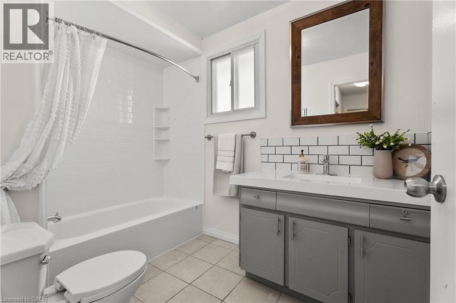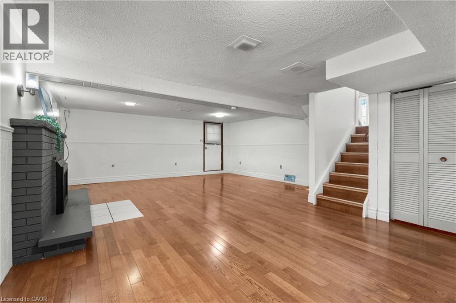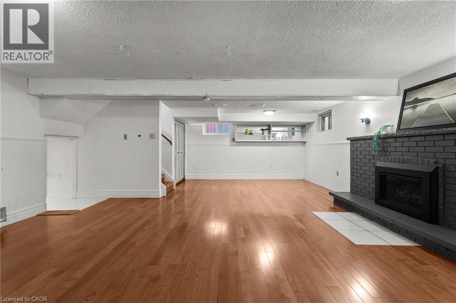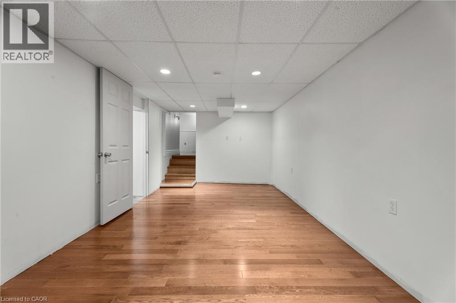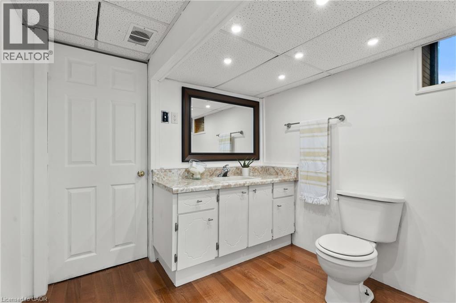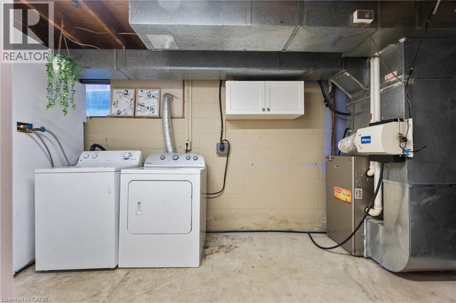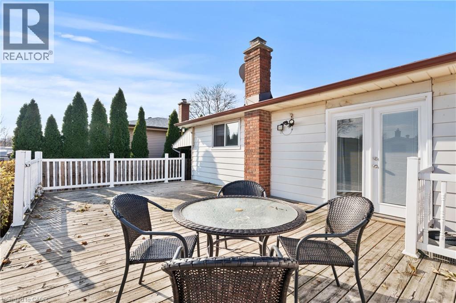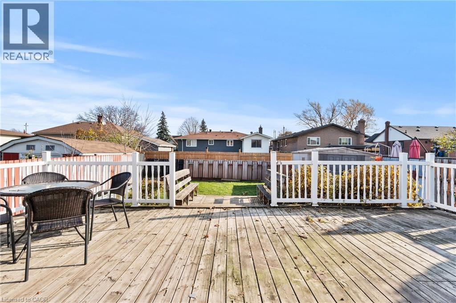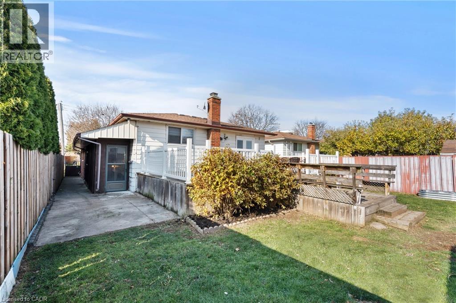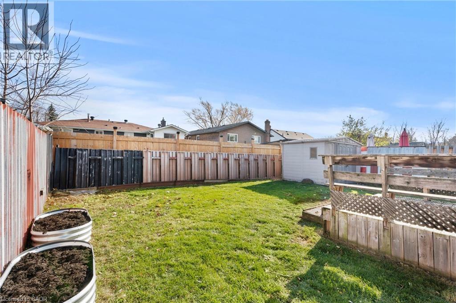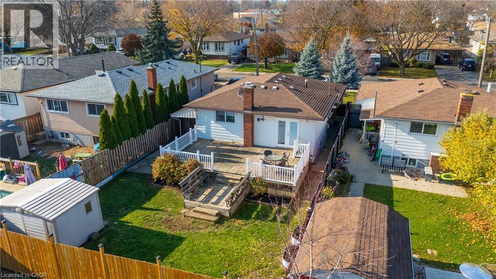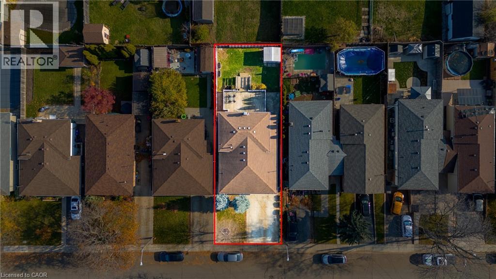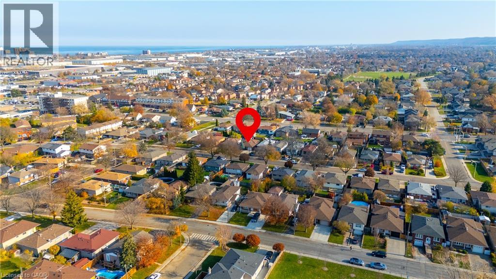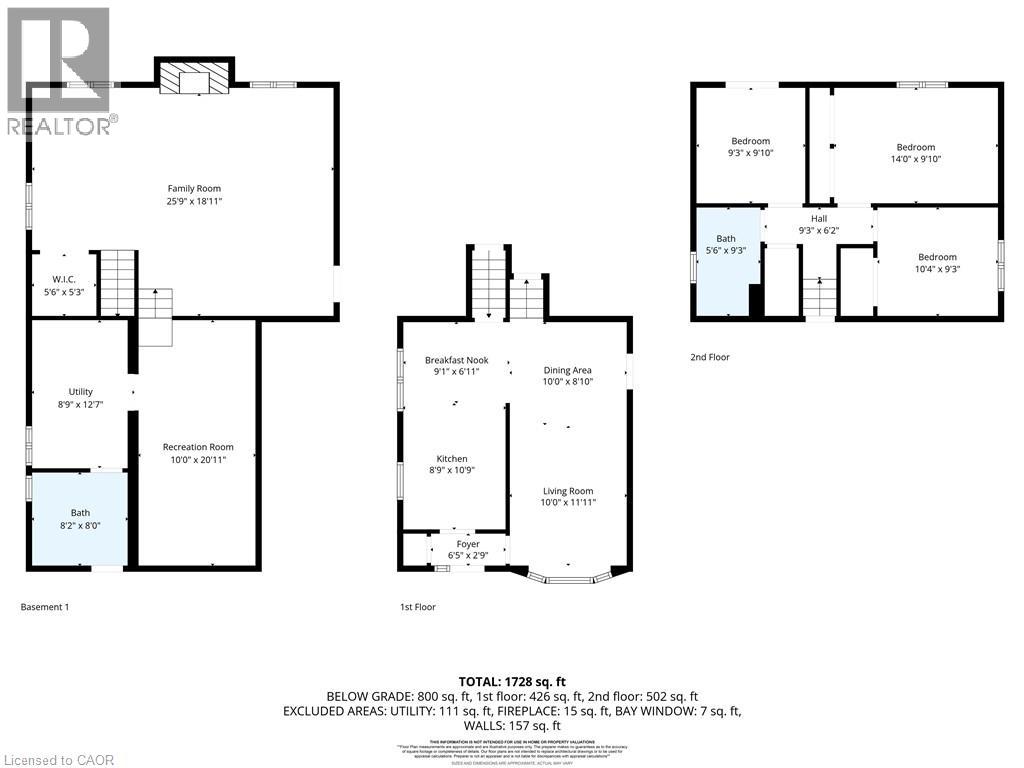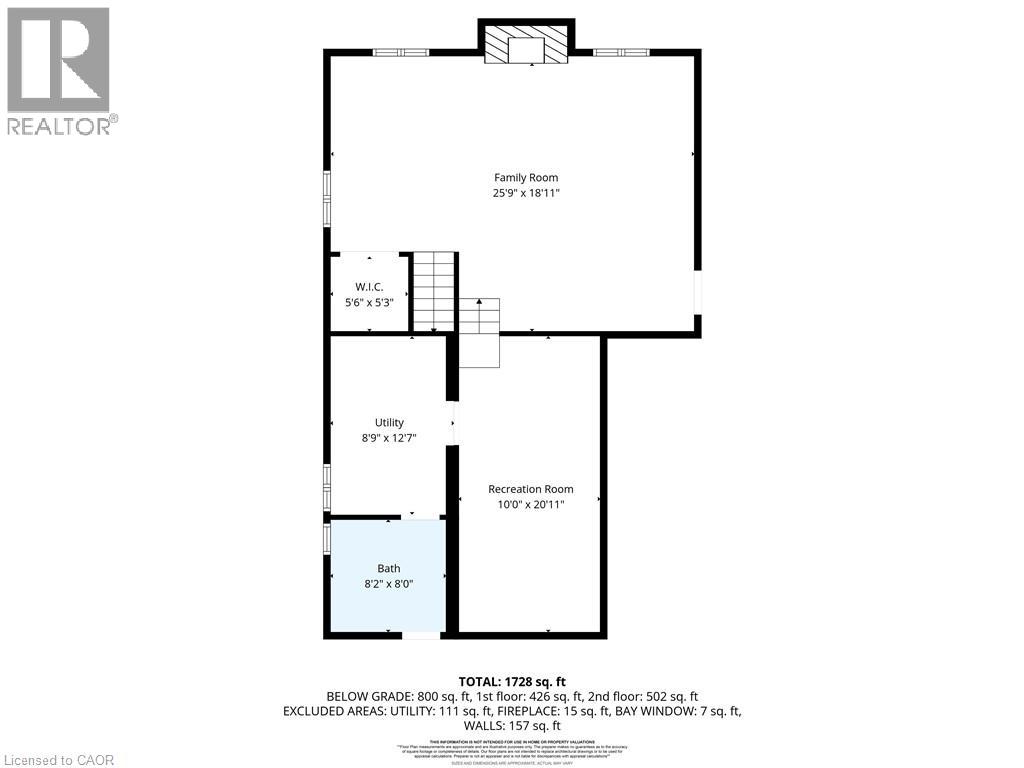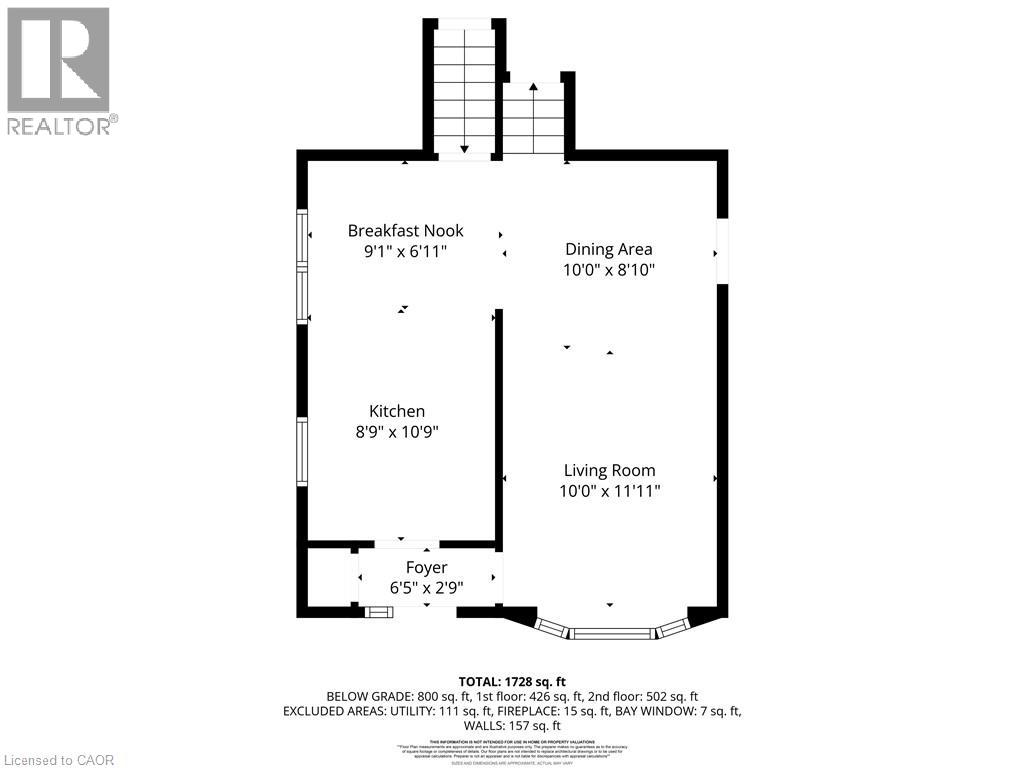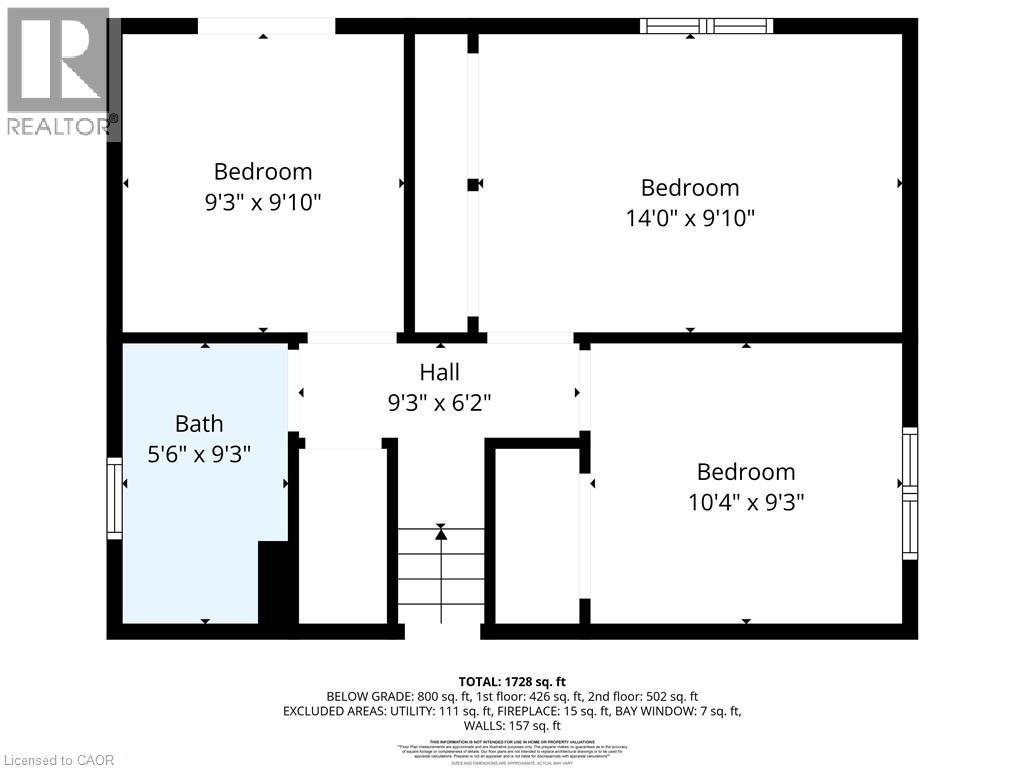4 Bedroom
2 Bathroom
1020 sqft
Fireplace
Central Air Conditioning
Forced Air
$694,900
Stellar location will impress! Beautiful, bright 4 level backsplit with separate side entry in the heart of Stoney Creek. 4 finished levels of living space featuring a oversized family room with cozy gas fireplace and a versatile layout ideal for families or multi-generational living on an generous sized lot. This home features a gorgeous updated kitchen (2017) with stylish maple cabinetry, huge pantry wall, granite countertops and stainless steel appliances. The open and functional floor plan with laminate & hardwood flooring throughout (no carpet anywhere). New light fixtures, potlights, & more! Spacious principal rooms filled with natural light. The fully finished lower levels include, games room, craft area, plenty of storage & oversized cold room with Back Flow Valve is a nice bonus! Step outside to your private deck from the 3rd bedroom access door; opens to your private backyard. Ideal for star gazing! Fully fenced 40' x 110' lot features a two-tiered deck & shed perfect for entertaining or relaxing year-round. Additional highlights include a double wide concrete driveway, extra deep garage with access from inside and an insulated garage door. Furnace (2009), Air conditioner (2009), Roof shingles (2007). Ideally located minutes to Fortinos shopping, excellent schools, Confederation Park, Pickle ball courts, Waterfront trails, the Red Hill Expressway, QEW & GO Station. Move-in-ready; this family neighbourhood is a dream location! (id:46441)
Property Details
|
MLS® Number
|
40789748 |
|
Property Type
|
Single Family |
|
Amenities Near By
|
Beach, Hospital, Park, Place Of Worship, Playground, Public Transit, Schools, Shopping |
|
Communication Type
|
High Speed Internet |
|
Community Features
|
Quiet Area, Community Centre |
|
Equipment Type
|
Water Heater |
|
Features
|
Conservation/green Belt, Automatic Garage Door Opener |
|
Parking Space Total
|
5 |
|
Rental Equipment Type
|
Water Heater |
|
Structure
|
Shed, Porch |
Building
|
Bathroom Total
|
2 |
|
Bedrooms Above Ground
|
3 |
|
Bedrooms Below Ground
|
1 |
|
Bedrooms Total
|
4 |
|
Appliances
|
Hood Fan |
|
Basement Development
|
Finished |
|
Basement Type
|
Full (finished) |
|
Constructed Date
|
1973 |
|
Construction Style Attachment
|
Detached |
|
Cooling Type
|
Central Air Conditioning |
|
Exterior Finish
|
Aluminum Siding, Brick, Metal |
|
Fire Protection
|
Smoke Detectors |
|
Fireplace Present
|
Yes |
|
Fireplace Total
|
1 |
|
Foundation Type
|
Block |
|
Half Bath Total
|
1 |
|
Heating Fuel
|
Natural Gas |
|
Heating Type
|
Forced Air |
|
Size Interior
|
1020 Sqft |
|
Type
|
House |
|
Utility Water
|
Municipal Water |
Parking
Land
|
Access Type
|
Road Access, Highway Access, Highway Nearby |
|
Acreage
|
No |
|
Fence Type
|
Fence |
|
Land Amenities
|
Beach, Hospital, Park, Place Of Worship, Playground, Public Transit, Schools, Shopping |
|
Sewer
|
Municipal Sewage System |
|
Size Depth
|
110 Ft |
|
Size Frontage
|
40 Ft |
|
Size Irregular
|
0.101 |
|
Size Total
|
0.101 Ac|under 1/2 Acre |
|
Size Total Text
|
0.101 Ac|under 1/2 Acre |
|
Zoning Description
|
C |
Rooms
| Level |
Type |
Length |
Width |
Dimensions |
|
Second Level |
Bedroom |
|
|
10'6'' x 9'4'' |
|
Second Level |
Bedroom |
|
|
10'10'' x 9'11'' |
|
Second Level |
4pc Bathroom |
|
|
9'3'' x 6'0'' |
|
Second Level |
Primary Bedroom |
|
|
16'3'' x 9'11'' |
|
Basement |
Utility Room |
|
|
13'10'' x 8'10'' |
|
Basement |
Bedroom |
|
|
9'9'' x 20'4'' |
|
Basement |
2pc Bathroom |
|
|
7'4'' x 7'9'' |
|
Lower Level |
Family Room |
|
|
25'9'' x 18'10'' |
|
Main Level |
Kitchen |
|
|
17'2'' x 9'0'' |
|
Main Level |
Living Room/dining Room |
|
|
21'5'' x 10'5'' |
Utilities
|
Cable
|
Available |
|
Electricity
|
Available |
|
Natural Gas
|
Available |
|
Telephone
|
Available |
https://www.realtor.ca/real-estate/29126901/215-berkindale-drive-hamilton

