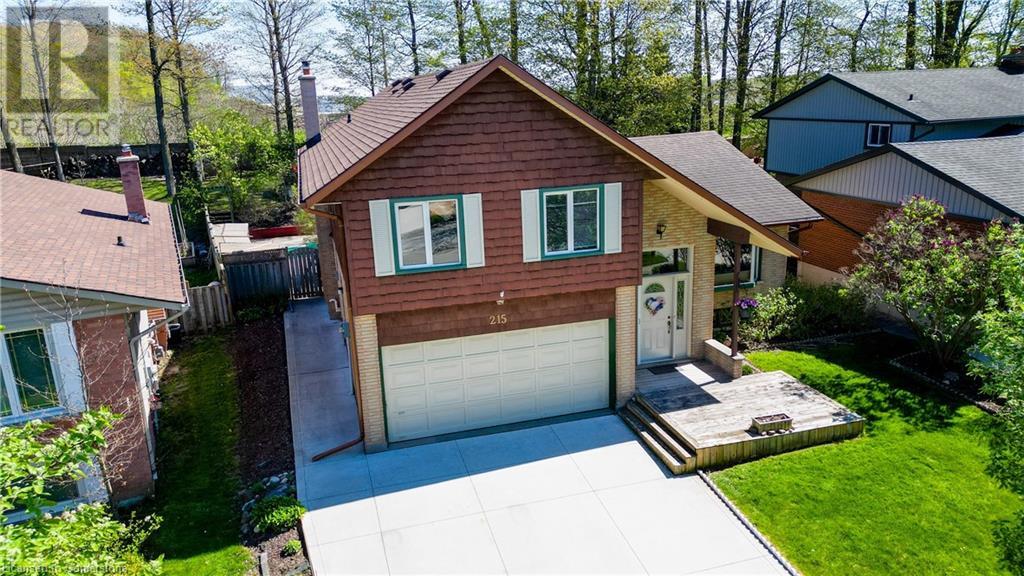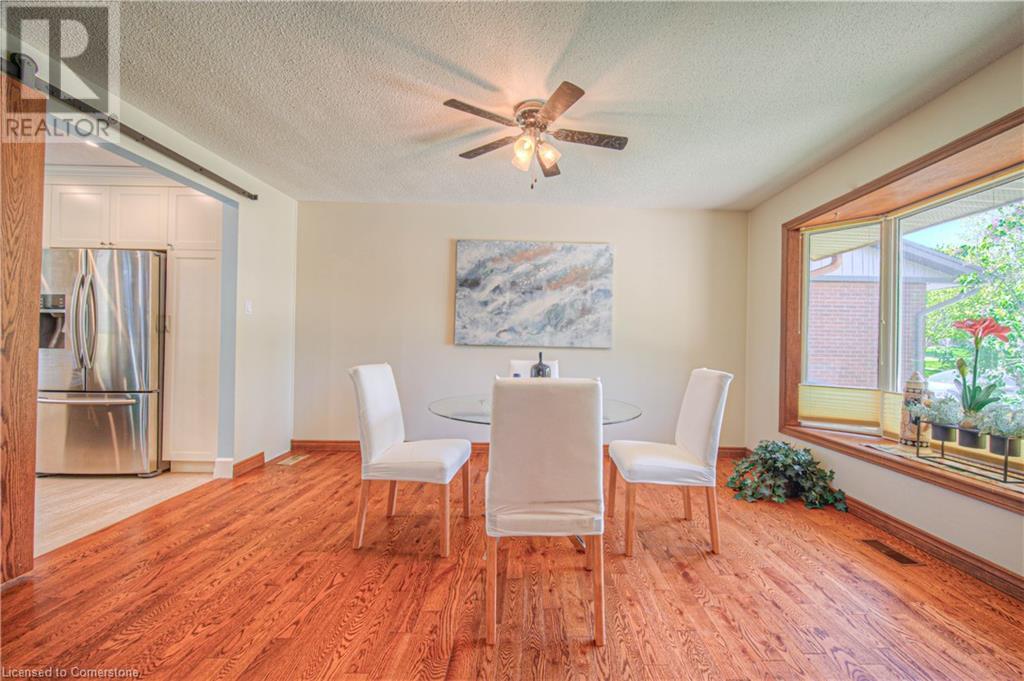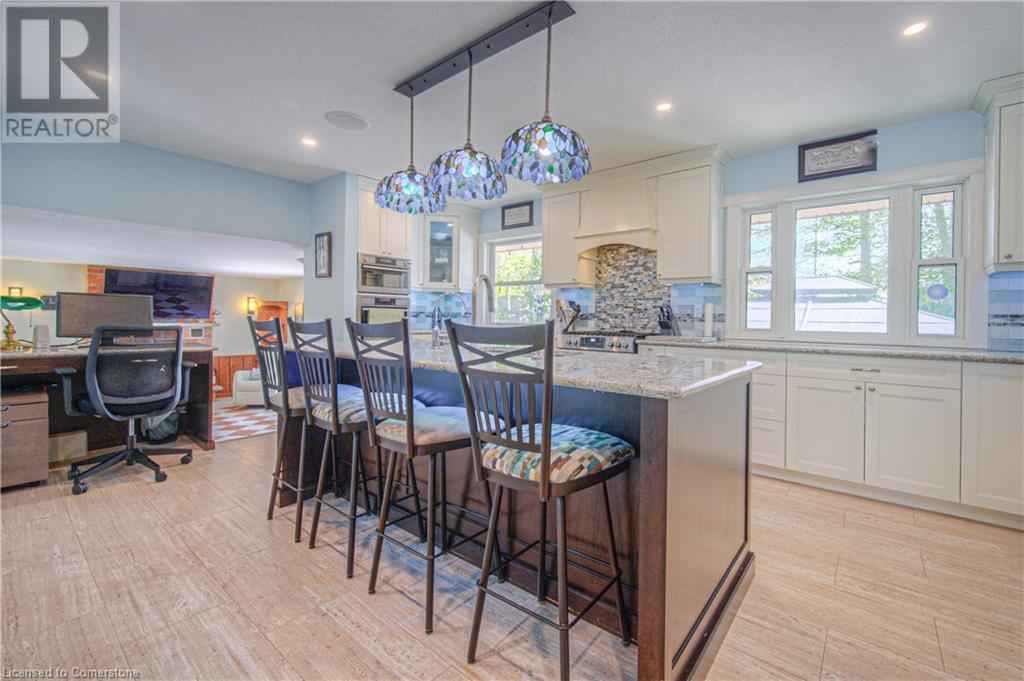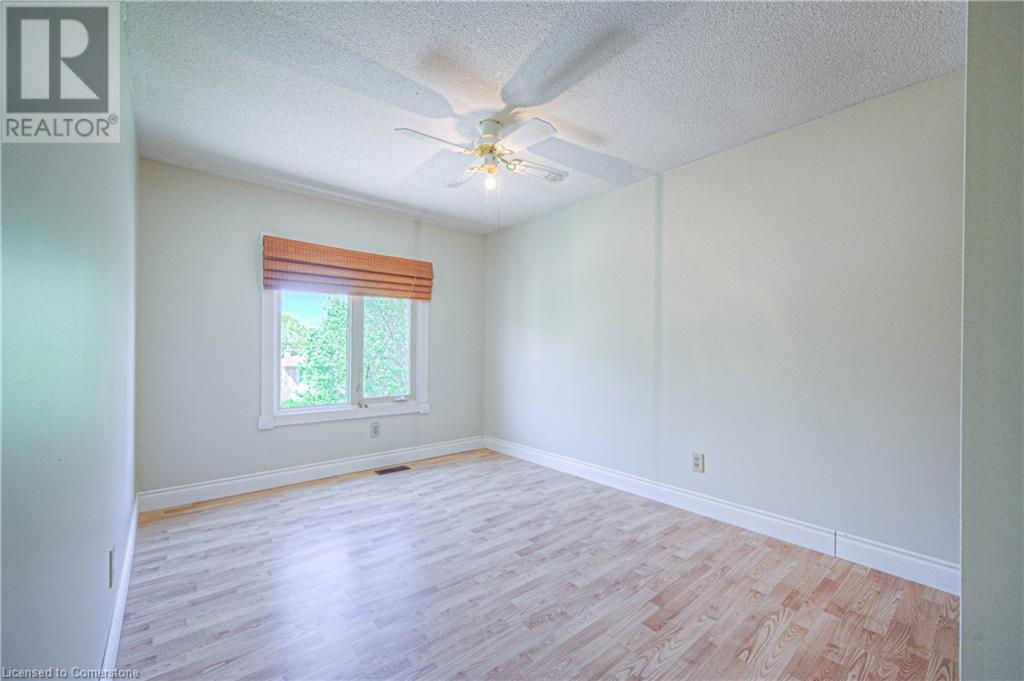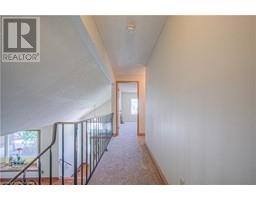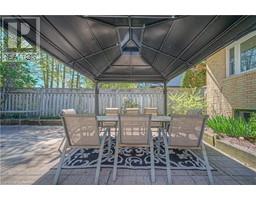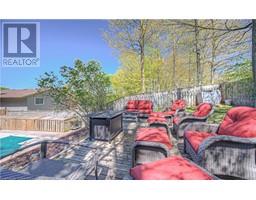4 Bedroom
2 Bathroom
2725 sqft
2 Level
Inground Pool
Central Air Conditioning
Forced Air
$799,900
Welcome to 215 Southwood Drive, a beautifully maintained family home in a sought-after Kitchener neighbourhood. This spacious 4-bedroom property offers a perfect blend of comfort, style, and functionality. Step into the heart of the home—a stunning 2015-renovated kitchen featuring custom cabinetry, quartz countertops, and LED pot lights. Enjoy cozy evenings by the wood-burning fireplace and the convenience of main floor laundry and a nearby 3-piece bath. Outside, your private backyard oasis awaits with a 16x32 saltwater in-ground pool (liner, pump, and gas heater approx. 5 years old), a relaxing hot tub, and a large back shed for additional storage. This fully fenced yard provides privacy and plenty of room to entertain. Additional features include a newer front door, double garage, 2016 central vac, 2016 Furnace & AC, and 2013 Roof. Don’t miss this exceptional opportunity to own a move-in-ready home with incredible outdoor living space! (id:46441)
Property Details
|
MLS® Number
|
40727383 |
|
Property Type
|
Single Family |
|
Amenities Near By
|
Park, Place Of Worship, Playground, Public Transit, Schools, Shopping |
|
Community Features
|
Community Centre |
|
Equipment Type
|
Water Heater |
|
Features
|
Sump Pump, Automatic Garage Door Opener |
|
Parking Space Total
|
4 |
|
Pool Type
|
Inground Pool |
|
Rental Equipment Type
|
Water Heater |
|
Structure
|
Porch |
Building
|
Bathroom Total
|
2 |
|
Bedrooms Above Ground
|
4 |
|
Bedrooms Total
|
4 |
|
Appliances
|
Central Vacuum, Dishwasher, Dryer, Refrigerator, Stove, Water Softener, Washer, Hot Tub |
|
Architectural Style
|
2 Level |
|
Basement Development
|
Finished |
|
Basement Type
|
Full (finished) |
|
Constructed Date
|
1981 |
|
Construction Material
|
Wood Frame |
|
Construction Style Attachment
|
Detached |
|
Cooling Type
|
Central Air Conditioning |
|
Exterior Finish
|
Brick Veneer, Wood |
|
Foundation Type
|
Poured Concrete |
|
Heating Fuel
|
Natural Gas |
|
Heating Type
|
Forced Air |
|
Stories Total
|
2 |
|
Size Interior
|
2725 Sqft |
|
Type
|
House |
|
Utility Water
|
Municipal Water |
Parking
Land
|
Acreage
|
No |
|
Fence Type
|
Fence |
|
Land Amenities
|
Park, Place Of Worship, Playground, Public Transit, Schools, Shopping |
|
Sewer
|
Municipal Sewage System |
|
Size Depth
|
156 Ft |
|
Size Frontage
|
46 Ft |
|
Size Total Text
|
Under 1/2 Acre |
|
Zoning Description
|
R2a |
Rooms
| Level |
Type |
Length |
Width |
Dimensions |
|
Second Level |
Primary Bedroom |
|
|
16'0'' x 10'5'' |
|
Second Level |
Bedroom |
|
|
9'0'' x 14'2'' |
|
Second Level |
Bedroom |
|
|
12'4'' x 11'10'' |
|
Second Level |
Bedroom |
|
|
12'3'' x 14'3'' |
|
Second Level |
5pc Bathroom |
|
|
14'8'' x 5'1'' |
|
Basement |
Utility Room |
|
|
17'7'' x 11'6'' |
|
Basement |
Other |
|
|
17'6'' x 7'4'' |
|
Basement |
Other |
|
|
7'2'' x 6'11'' |
|
Basement |
Recreation Room |
|
|
19'5'' x 16'6'' |
|
Basement |
Gym |
|
|
19'3'' x 11'3'' |
|
Main Level |
Living Room |
|
|
18'0'' x 13'7'' |
|
Main Level |
Laundry Room |
|
|
6'8'' x 5'9'' |
|
Main Level |
Kitchen |
|
|
20'2'' x 13'5'' |
|
Main Level |
Foyer |
|
|
7'8'' x 6'11'' |
|
Main Level |
Dining Room |
|
|
19'8'' x 15'5'' |
|
Main Level |
3pc Bathroom |
|
|
7'10'' x 5'9'' |
https://www.realtor.ca/real-estate/28296367/215-southwood-drive-kitchener





