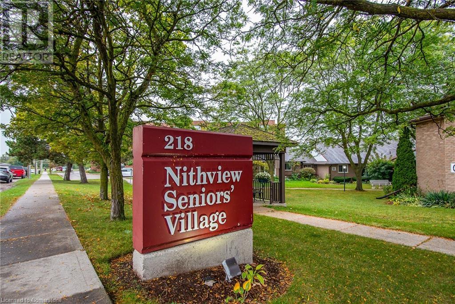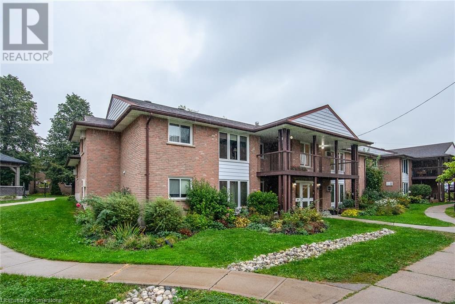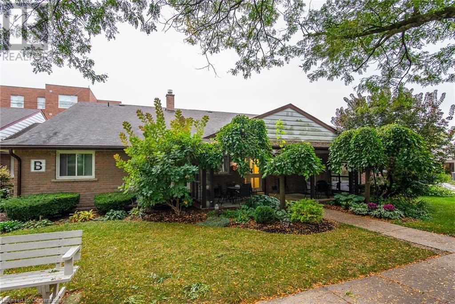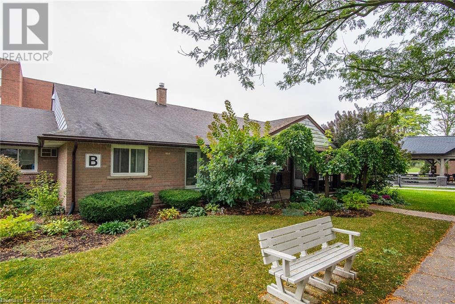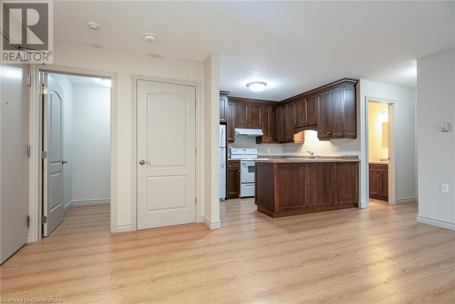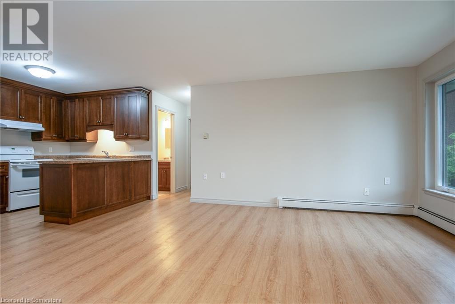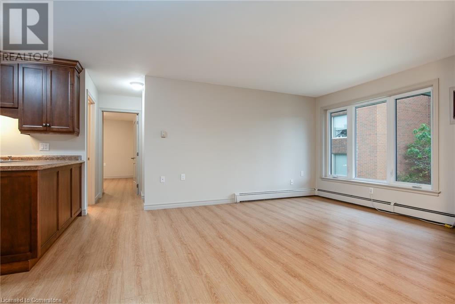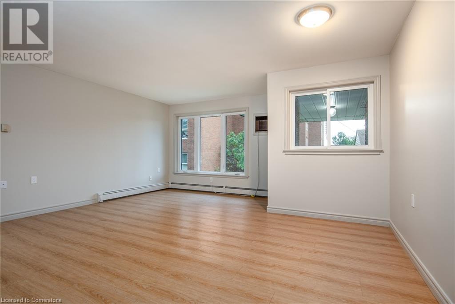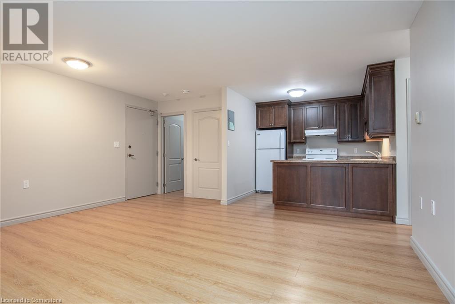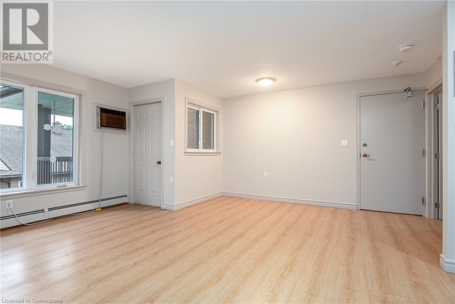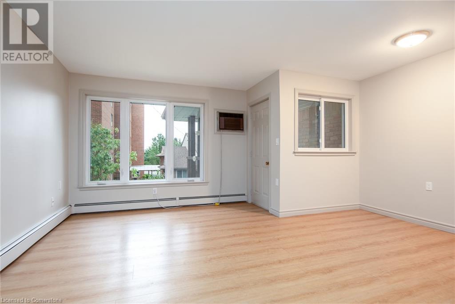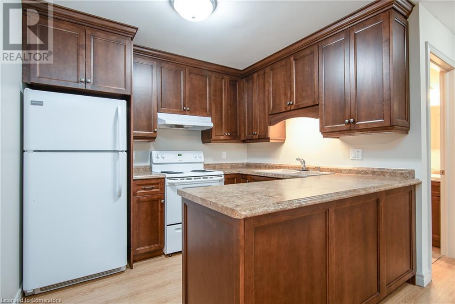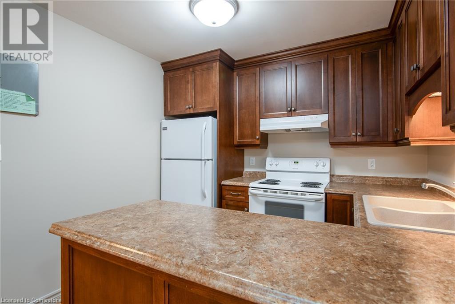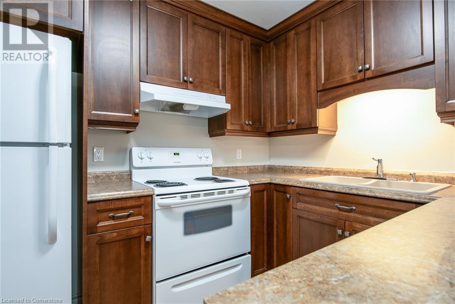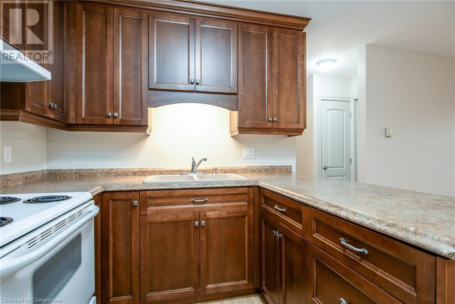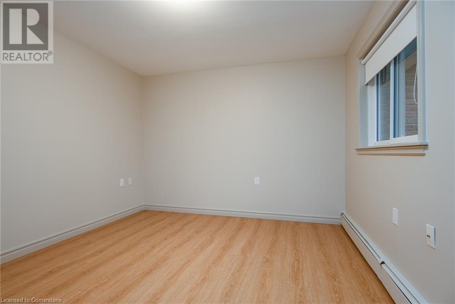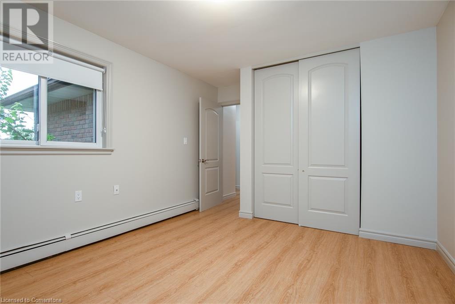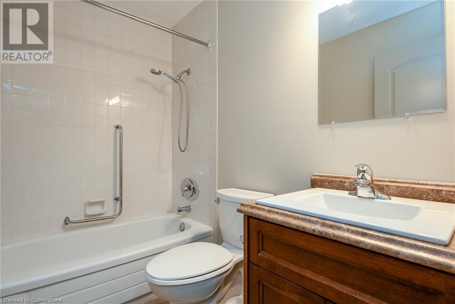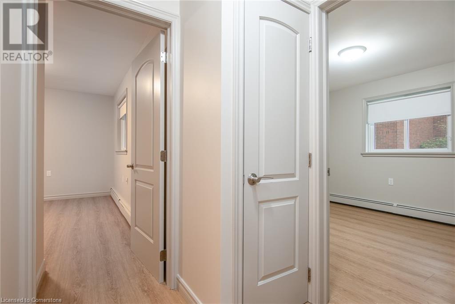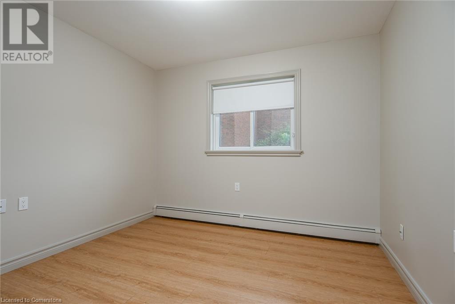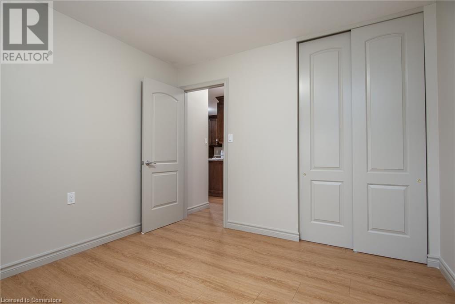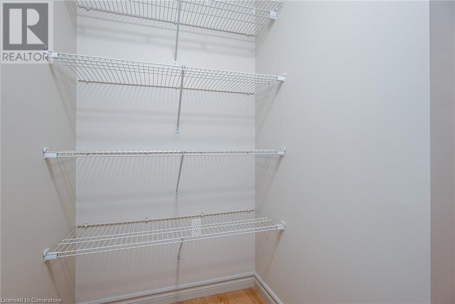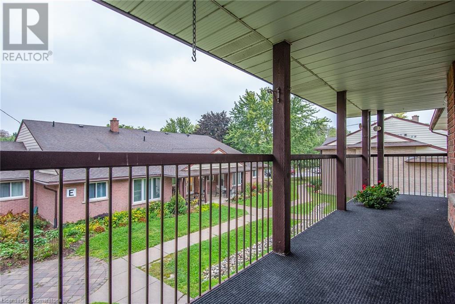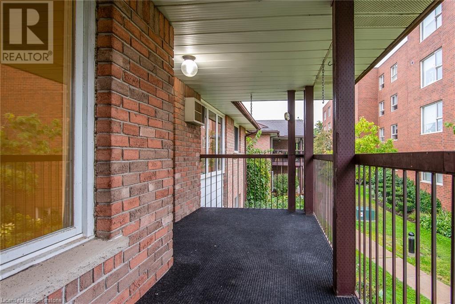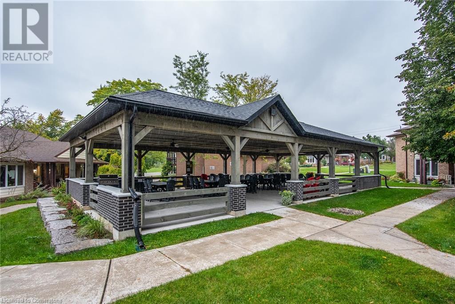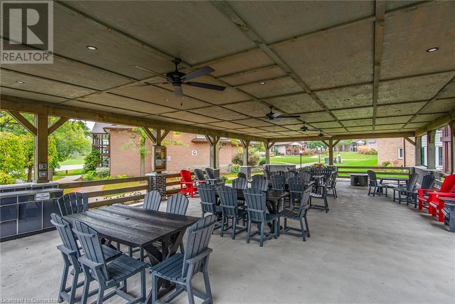2 Bedroom
1 Bathroom
831.19 sqft
Window Air Conditioner
Baseboard Heaters
Landscaped
$2,200 Monthly
Heat, Electricity, Landscaping, Water, Exterior Maintenance
Welcome to this bright and inviting 2-bedroom, 1-bath village apartment available for lease in the highly sought-after Nithview community, located in the picturesque town of New Hamburg. As part of a peaceful retirement community developed and maintained by Tri-County Mennonite Homes, Nithview offers a warm and friendly environment where residents feel right at home. The apartment boasts a beautifully updated kitchen, fresh paint, and newer flooring throughout. Step onto the large western-facing balcony and enjoy breathtaking sunsets in a serene setting. The property is thoughtfully maintained, with manicured gardens and charming walkways. The community is known for its vibrant social events, providing a great opportunity to connect with neighbors and enjoy a fulfilling lifestyle. Conveniently located near grocery stores, shopping, and pharmacies, everything you need is just minutes away. (id:46441)
Property Details
|
MLS® Number
|
40652652 |
|
Property Type
|
Single Family |
|
Amenities Near By
|
Golf Nearby, Park, Place Of Worship, Shopping |
|
Community Features
|
Quiet Area, Community Centre |
|
Features
|
Balcony |
|
Parking Space Total
|
1 |
Building
|
Bathroom Total
|
1 |
|
Bedrooms Above Ground
|
2 |
|
Bedrooms Total
|
2 |
|
Appliances
|
Refrigerator, Stove, Hood Fan |
|
Basement Type
|
None |
|
Construction Style Attachment
|
Attached |
|
Cooling Type
|
Window Air Conditioner |
|
Exterior Finish
|
Brick, Vinyl Siding |
|
Heating Fuel
|
Electric |
|
Heating Type
|
Baseboard Heaters |
|
Stories Total
|
1 |
|
Size Interior
|
831.19 Sqft |
|
Type
|
Apartment |
|
Utility Water
|
Municipal Water |
Land
|
Access Type
|
Highway Access |
|
Acreage
|
No |
|
Land Amenities
|
Golf Nearby, Park, Place Of Worship, Shopping |
|
Landscape Features
|
Landscaped |
|
Sewer
|
Municipal Sewage System |
|
Size Frontage
|
350 Ft |
|
Size Total Text
|
Unknown |
|
Zoning Description
|
Z12 |
Rooms
| Level |
Type |
Length |
Width |
Dimensions |
|
Main Level |
Storage |
|
|
6'5'' x 6'11'' |
|
Main Level |
Living Room |
|
|
17'3'' x 16'8'' |
|
Main Level |
Kitchen |
|
|
8'0'' x 9'3'' |
|
Main Level |
Bedroom |
|
|
10'4'' x 10'4'' |
|
Main Level |
Bedroom |
|
|
10'11'' x 14'5'' |
|
Main Level |
4pc Bathroom |
|
|
7'6'' x 5'2'' |
https://www.realtor.ca/real-estate/27472070/218-boullee-street-unit-b5-new-hamburg

