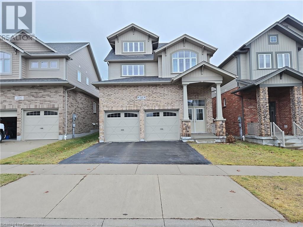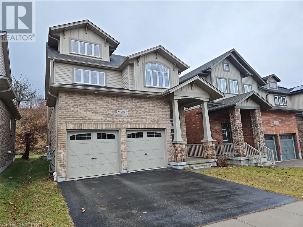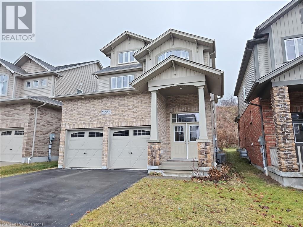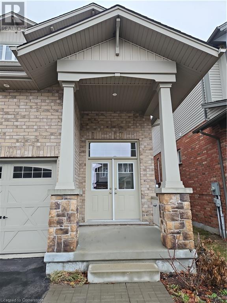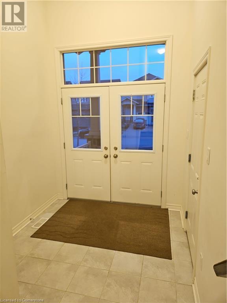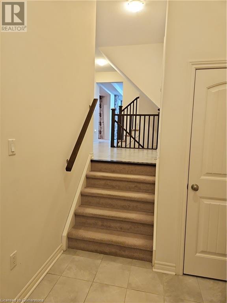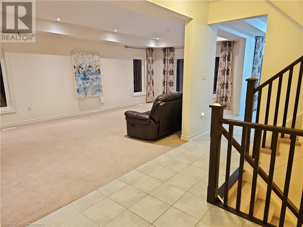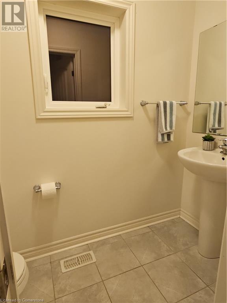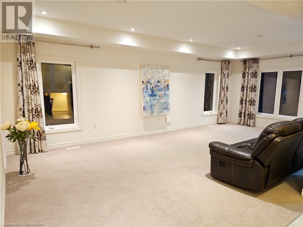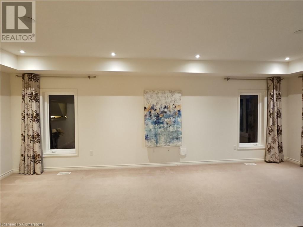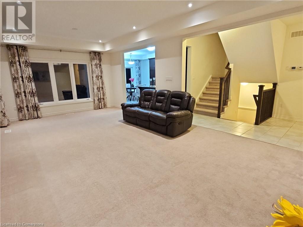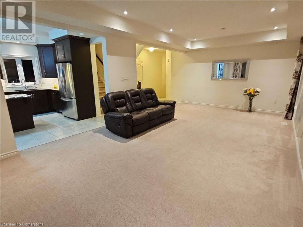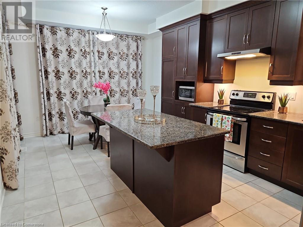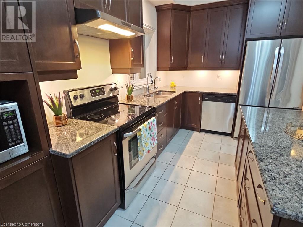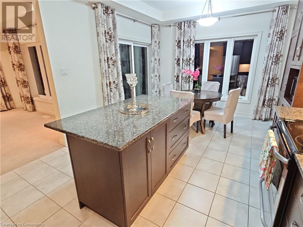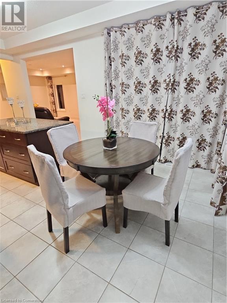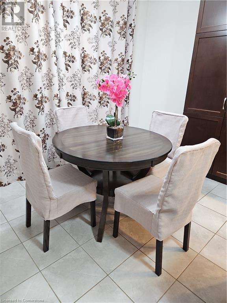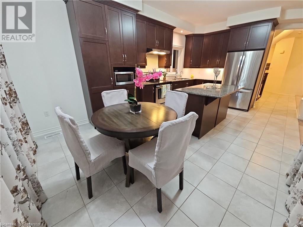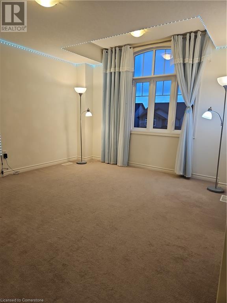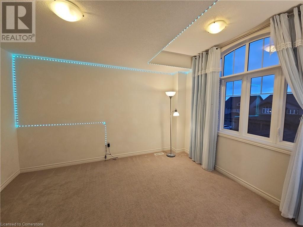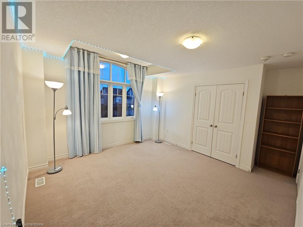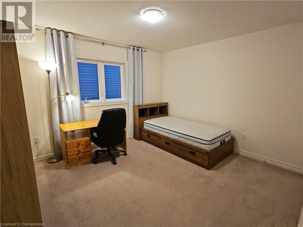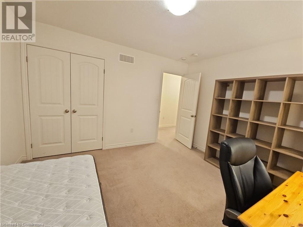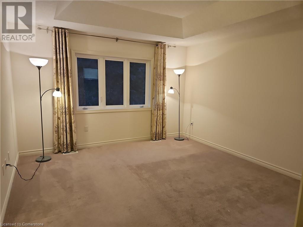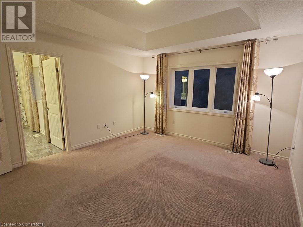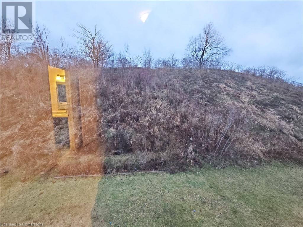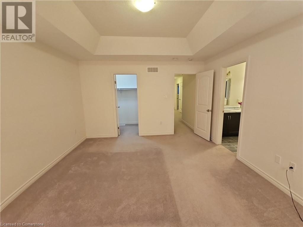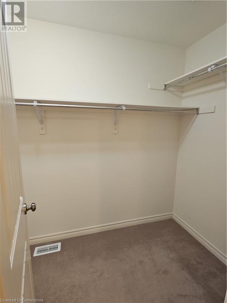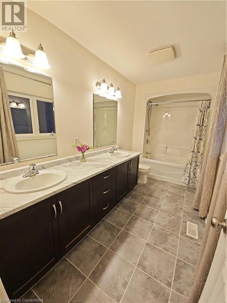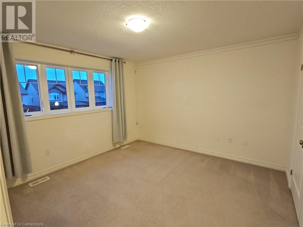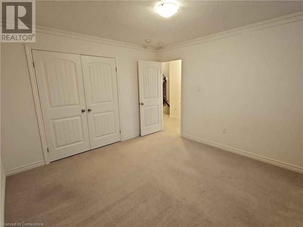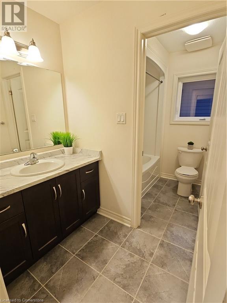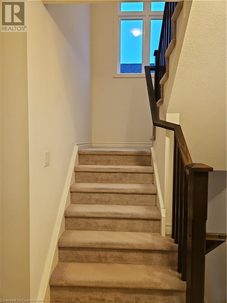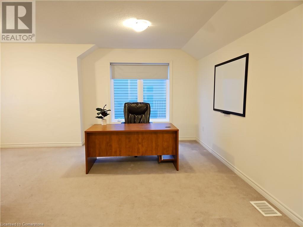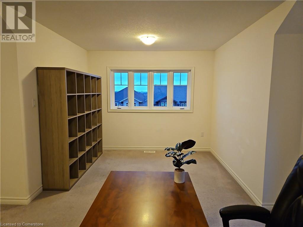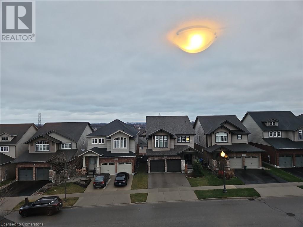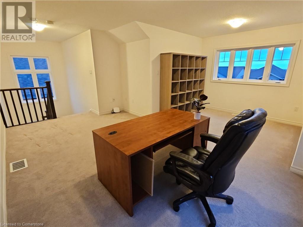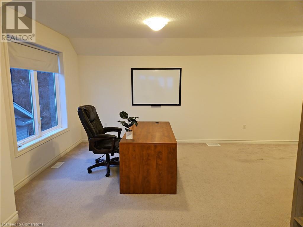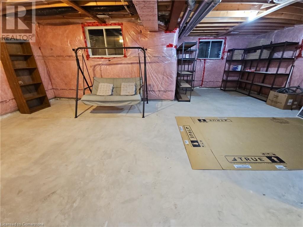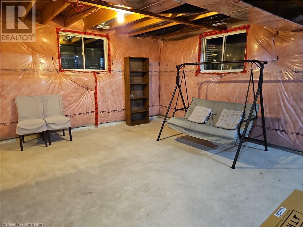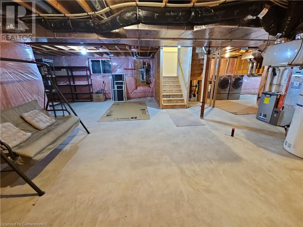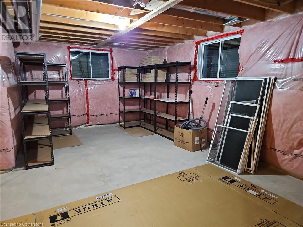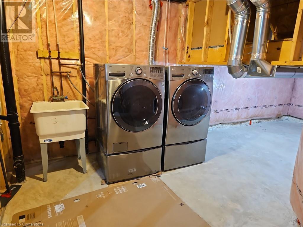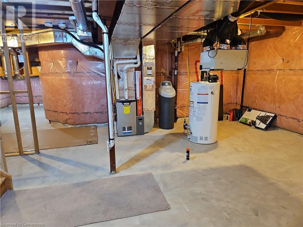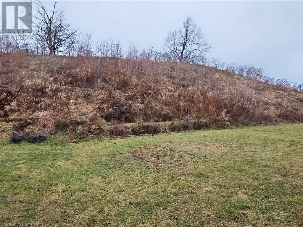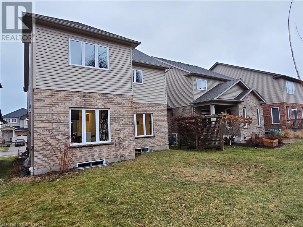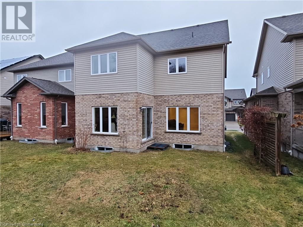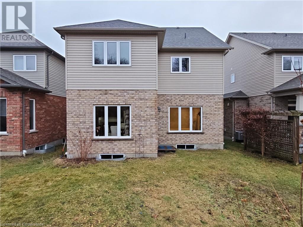4 Bedroom
3 Bathroom
3042 sqft
2 Level
Central Air Conditioning
Forced Air
$3,500 Monthly
Insurance
MOVE-IN READY! No Backyard Neighbor, Well-maintained beautiful family home with a modern layout in the highly desirable neighborhood! The open-concept main floor is perfect for gatherings, with a gourmet kitchen featuring granite countertops, ample cabinetry, a huge pantry, and an expansive center island. The kitchen flows into a spacious dining and living area, with oversized windows that flood the home with natural light and offer views of the oversized backyard perfect for entertaining. Enjoy convenience with stainless steel appliances and upgraded lighting. The 9-foot ceilings on the main floor and the grand foyer entrance create a warm and inviting atmosphere. Upstairs, the master bedroom features a walk-in closet and cozy 5-piece ensuite, plus three additional spacious bedrooms and an additional shared 4-piece bathroom. There is a bonus large loft-style family room on the 3rd floor which can be used as a 5th bedroom or an office. The large basement has extra windows and provides plenty of storage spaces. Within walking distance to parks and trails. A short drive to highway 7 & 8, the boardwalk shopping center and Sunrise Plaza. (id:46441)
Property Details
|
MLS® Number
|
40685258 |
|
Property Type
|
Single Family |
|
Amenities Near By
|
Park, Shopping |
|
Equipment Type
|
Water Heater |
|
Features
|
Sump Pump |
|
Parking Space Total
|
4 |
|
Rental Equipment Type
|
Water Heater |
Building
|
Bathroom Total
|
3 |
|
Bedrooms Above Ground
|
4 |
|
Bedrooms Total
|
4 |
|
Appliances
|
Dishwasher, Dryer, Refrigerator, Stove, Water Softener, Washer, Hood Fan, Window Coverings |
|
Architectural Style
|
2 Level |
|
Basement Development
|
Unfinished |
|
Basement Type
|
Full (unfinished) |
|
Constructed Date
|
2016 |
|
Construction Style Attachment
|
Detached |
|
Cooling Type
|
Central Air Conditioning |
|
Exterior Finish
|
Brick, Vinyl Siding |
|
Foundation Type
|
Poured Concrete |
|
Half Bath Total
|
1 |
|
Heating Fuel
|
Natural Gas |
|
Heating Type
|
Forced Air |
|
Stories Total
|
2 |
|
Size Interior
|
3042 Sqft |
|
Type
|
House |
|
Utility Water
|
Municipal Water |
Parking
Land
|
Acreage
|
No |
|
Land Amenities
|
Park, Shopping |
|
Sewer
|
Municipal Sewage System |
|
Size Frontage
|
36 Ft |
|
Size Total Text
|
Under 1/2 Acre |
|
Zoning Description
|
Res-3 |
Rooms
| Level |
Type |
Length |
Width |
Dimensions |
|
Second Level |
4pc Bathroom |
|
|
10'0'' x 6'1'' |
|
Second Level |
Full Bathroom |
|
|
13'4'' x 6'0'' |
|
Second Level |
Bedroom |
|
|
14'1'' x 13'3'' |
|
Second Level |
Bedroom |
|
|
11'6'' x 12'3'' |
|
Second Level |
Bedroom |
|
|
11'6'' x 12'4'' |
|
Second Level |
Primary Bedroom |
|
|
12'8'' x 14'0'' |
|
Third Level |
Family Room |
|
|
18'0'' x 17'9'' |
|
Main Level |
2pc Bathroom |
|
|
7'6'' x 3'6'' |
|
Main Level |
Foyer |
|
|
8'0'' x 8'5'' |
|
Main Level |
Breakfast |
|
|
12'8'' x 7'9'' |
|
Main Level |
Kitchen |
|
|
13'0'' x 11'10'' |
|
Main Level |
Living Room/dining Room |
|
|
25'2'' x 13'8'' |
https://www.realtor.ca/real-estate/27757953/218-gravel-ridge-trail-kitchener

