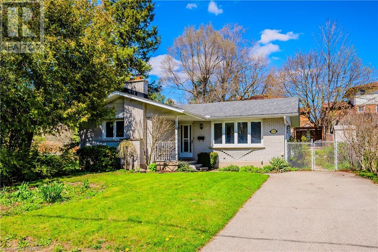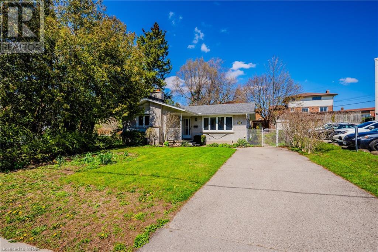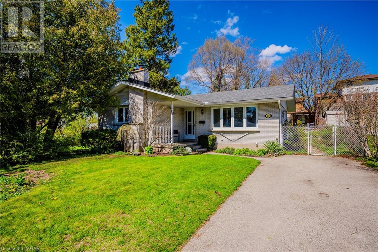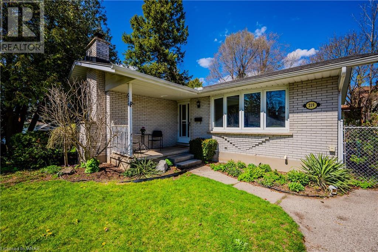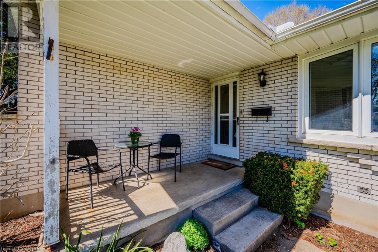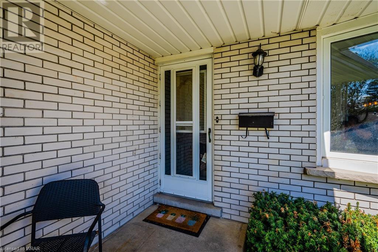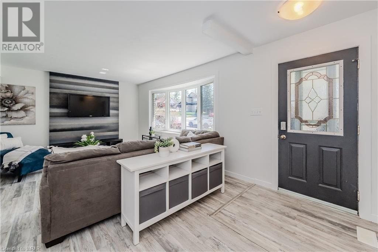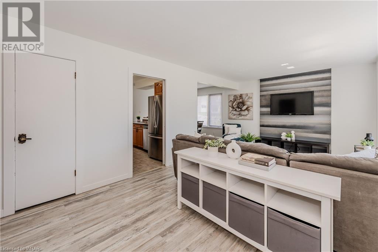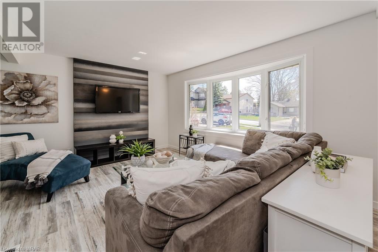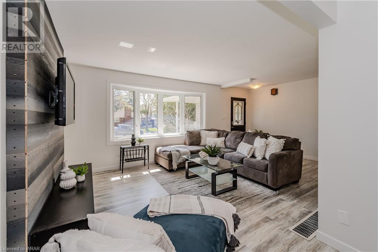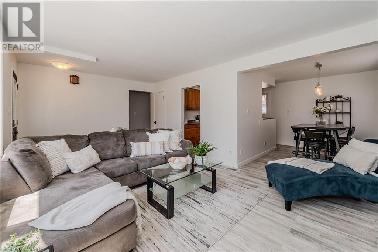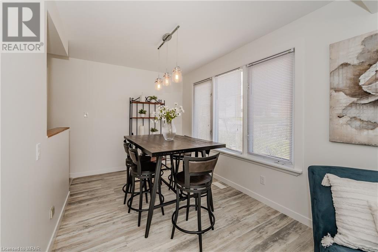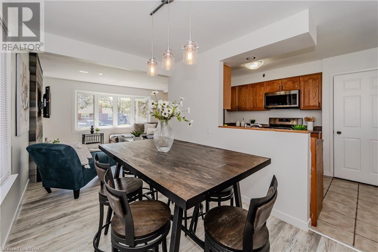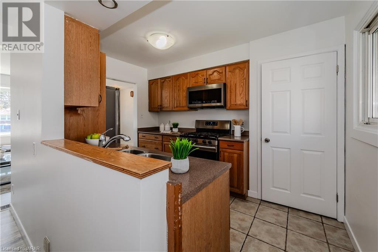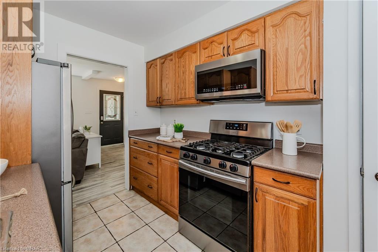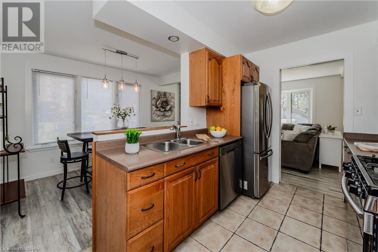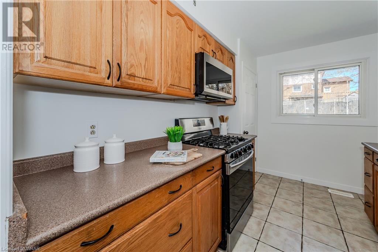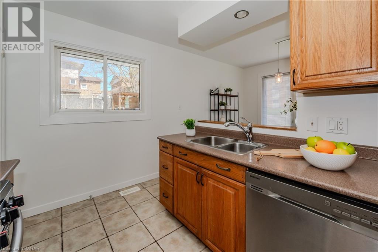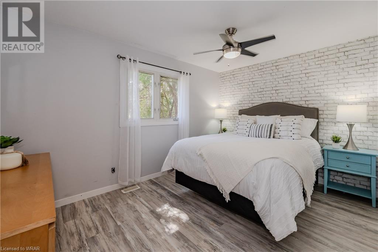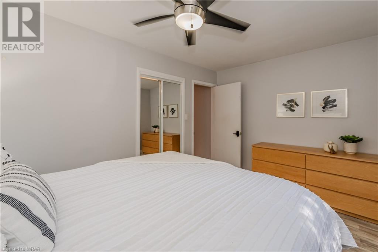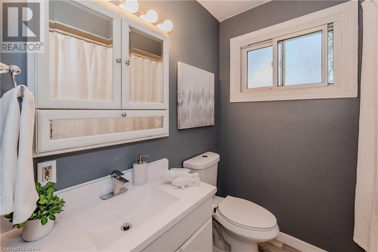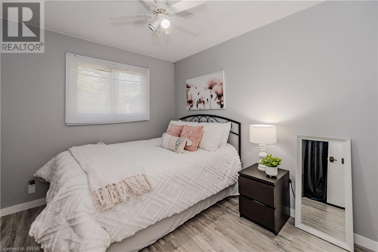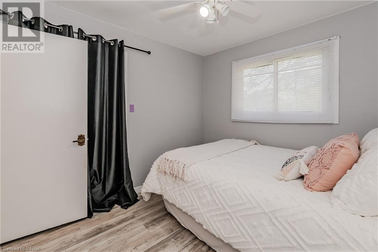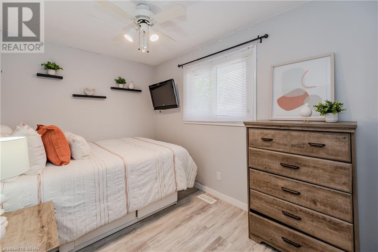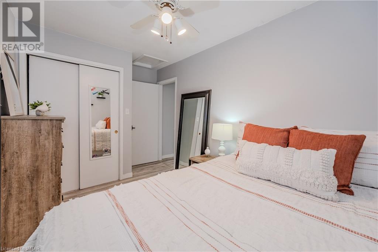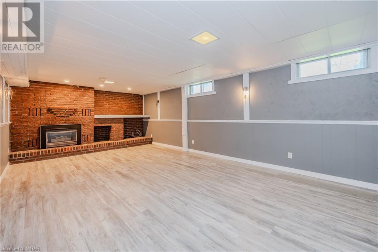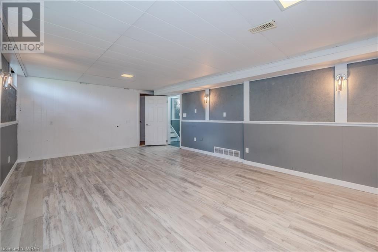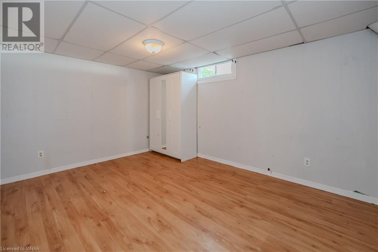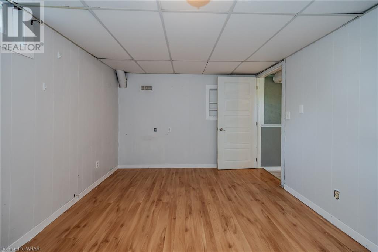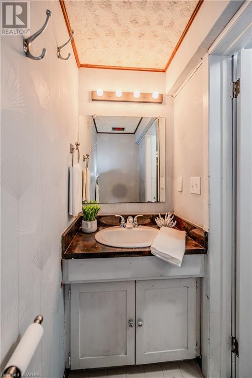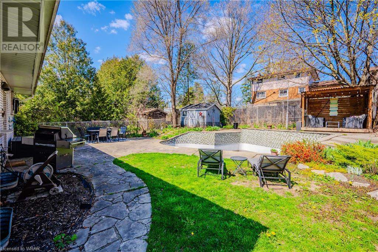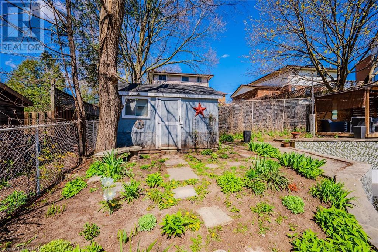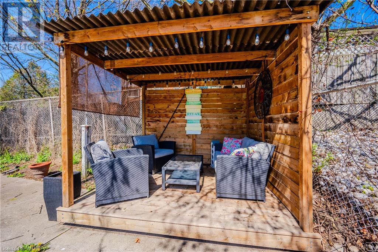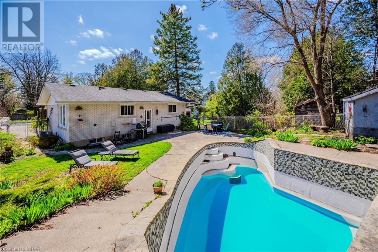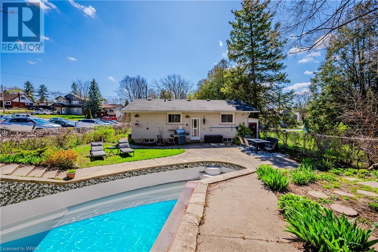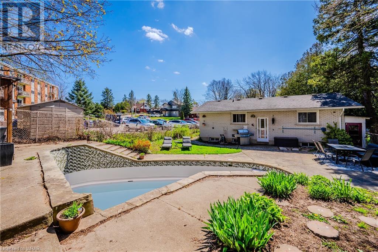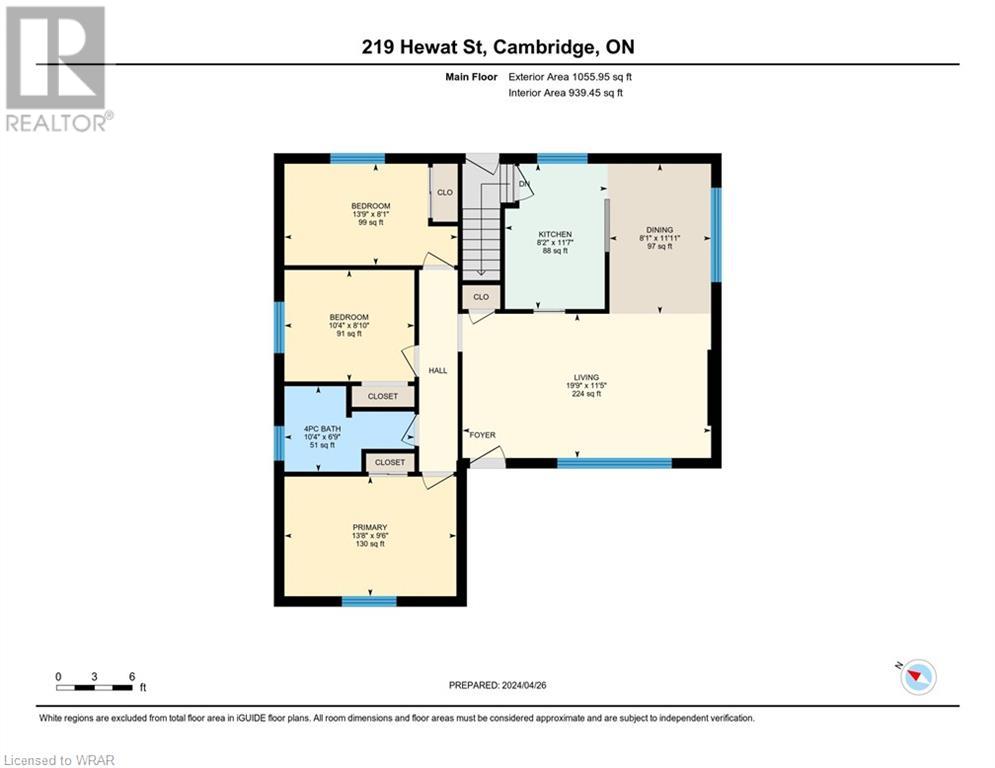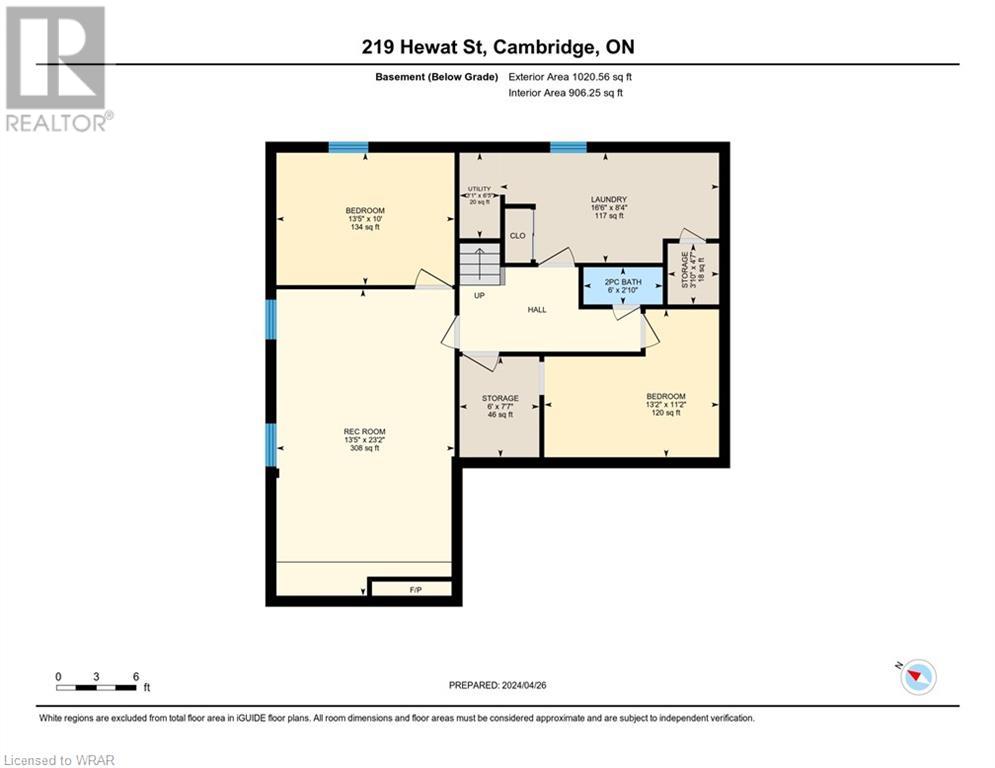219 Hewat Street Cambridge, Ontario N3H 4H4
4 Bedroom
2 Bathroom
1056
Bungalow
Inground Pool
Central Air Conditioning
Forced Air
$599,900
Brick bungalow on a sizable lot in a highly convenient location, just minutes from the 401 and close to parks, schools, shopping, and public transit. The main floor features a bright living room with a bay window, a kitchen overlooking a spacious dinette, and three well-appointed bedrooms. The lower level offers ample space and a separate entrance, perfect for an in-law suite option. Enjoy the beautiful backyard with an in-ground pool, ideal for entertaining. (id:46441)
Property Details
| MLS® Number | 40573592 |
| Property Type | Single Family |
| Amenities Near By | Public Transit, Schools, Shopping |
| Communication Type | High Speed Internet |
| Community Features | Quiet Area, School Bus |
| Equipment Type | Water Heater |
| Features | Paved Driveway |
| Parking Space Total | 3 |
| Pool Type | Inground Pool |
| Rental Equipment Type | Water Heater |
| Structure | Shed |
Building
| Bathroom Total | 2 |
| Bedrooms Above Ground | 3 |
| Bedrooms Below Ground | 1 |
| Bedrooms Total | 4 |
| Appliances | Dishwasher, Dryer, Refrigerator, Washer, Microwave Built-in, Gas Stove(s) |
| Architectural Style | Bungalow |
| Basement Development | Finished |
| Basement Type | Full (finished) |
| Constructed Date | 1965 |
| Construction Style Attachment | Detached |
| Cooling Type | Central Air Conditioning |
| Exterior Finish | Brick |
| Half Bath Total | 1 |
| Heating Type | Forced Air |
| Stories Total | 1 |
| Size Interior | 1056 |
| Type | House |
| Utility Water | Municipal Water |
Land
| Access Type | Road Access, Highway Access, Highway Nearby |
| Acreage | No |
| Fence Type | Fence |
| Land Amenities | Public Transit, Schools, Shopping |
| Sewer | Municipal Sewage System |
| Size Depth | 120 Ft |
| Size Frontage | 50 Ft |
| Size Total Text | Under 1/2 Acre |
| Zoning Description | R4 |
Rooms
| Level | Type | Length | Width | Dimensions |
|---|---|---|---|---|
| Basement | Utility Room | 3'1'' x 6'5'' | ||
| Basement | Storage | 3'10'' x 4'7'' | ||
| Basement | Storage | 6'0'' x 7'7'' | ||
| Basement | Recreation Room | 13'5'' x 23'2'' | ||
| Basement | Laundry Room | 16'6'' x 8'4'' | ||
| Basement | Office | 13'2'' x 11'2'' | ||
| Basement | Bedroom | 13'5'' x 10'0'' | ||
| Basement | 2pc Bathroom | 6'0'' x 2'10'' | ||
| Main Level | Primary Bedroom | 13'8'' x 9'6'' | ||
| Main Level | Living Room | 19'9'' x 11'5'' | ||
| Main Level | Kitchen | 8'2'' x 11'7'' | ||
| Main Level | Dining Room | 8'1'' x 11'11'' | ||
| Main Level | Bedroom | 13'9'' x 8'1'' | ||
| Main Level | Bedroom | 10'4'' x 8'10'' | ||
| Main Level | 4pc Bathroom | 10'4'' x 6'9'' |
Utilities
| Cable | Available |
| Electricity | Available |
| Natural Gas | Available |
| Telephone | Available |
https://www.realtor.ca/real-estate/26808635/219-hewat-street-cambridge
Interested?
Contact us for more information

