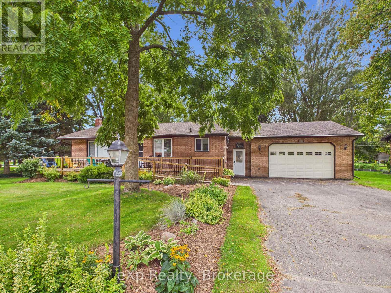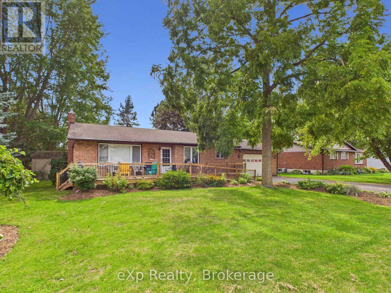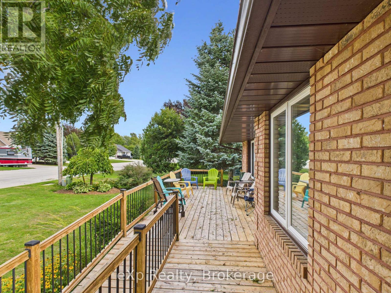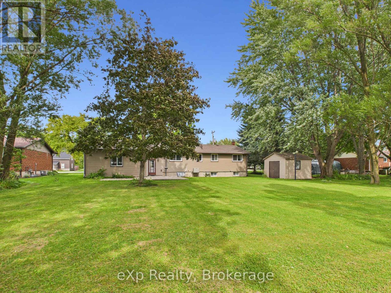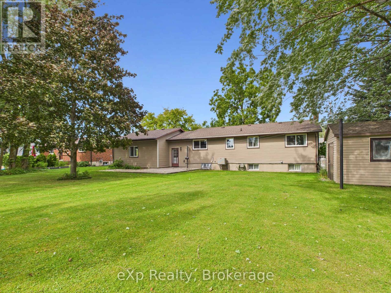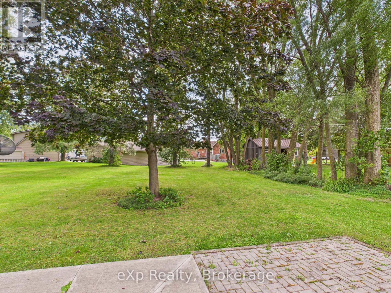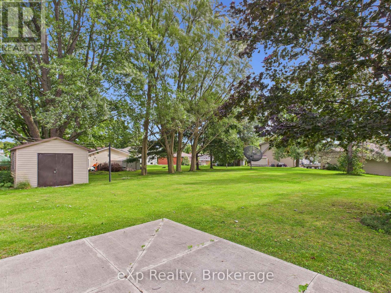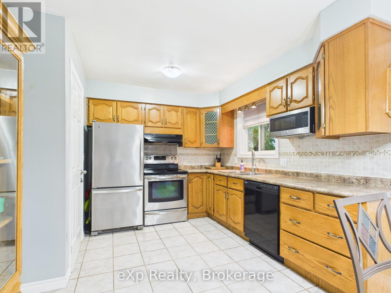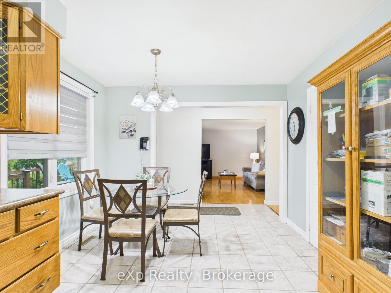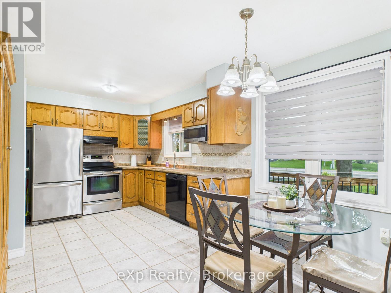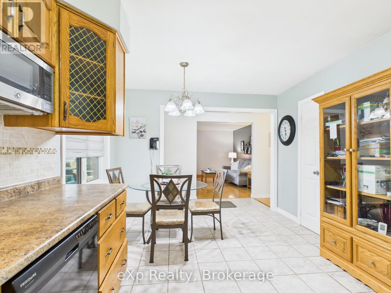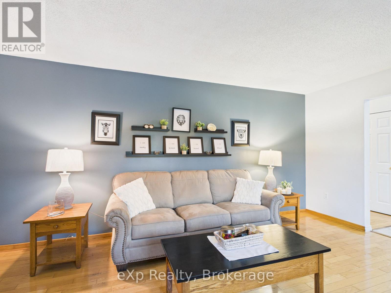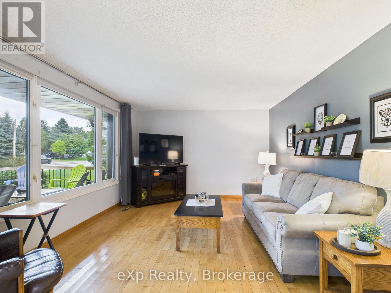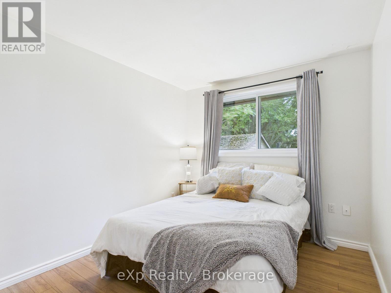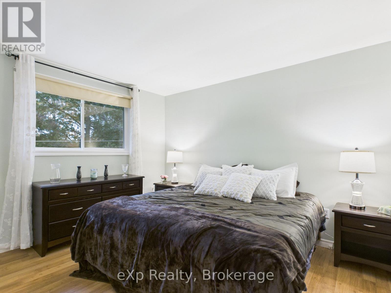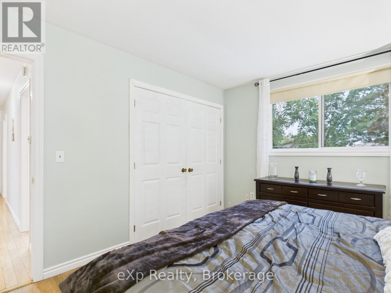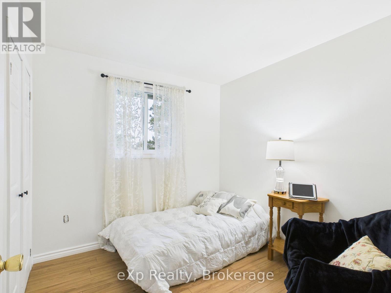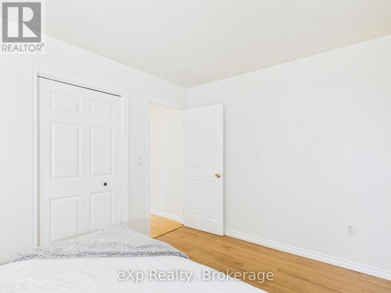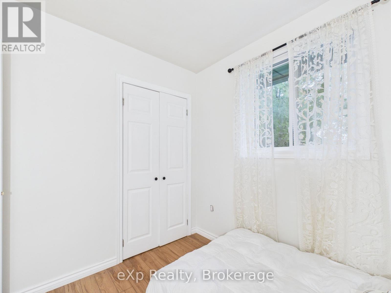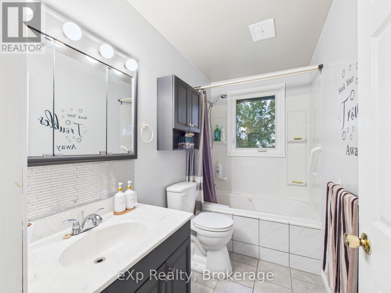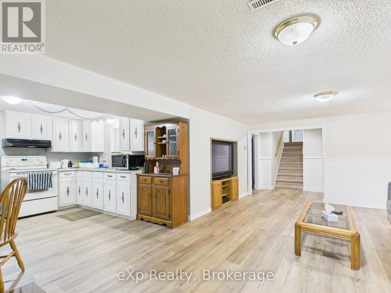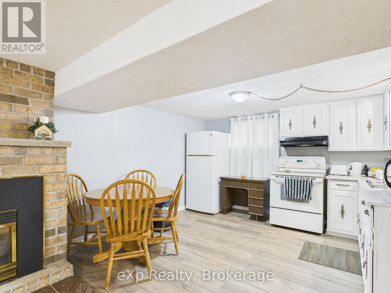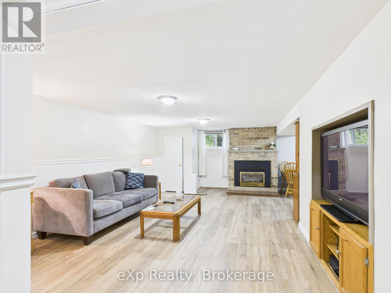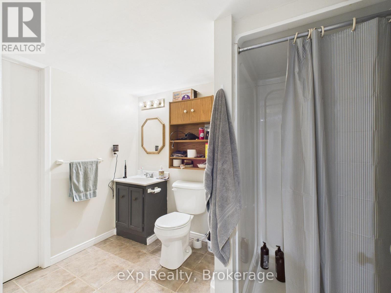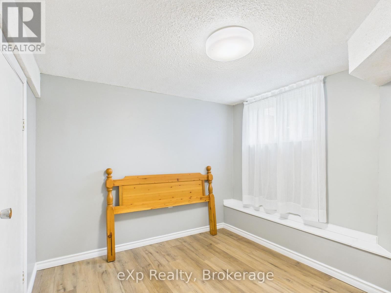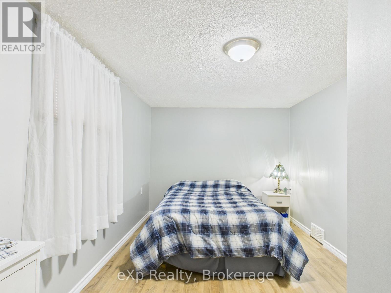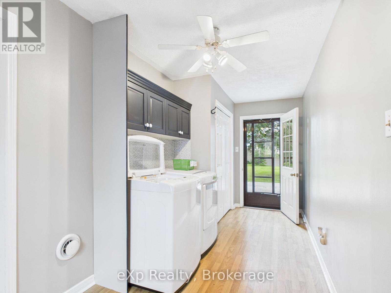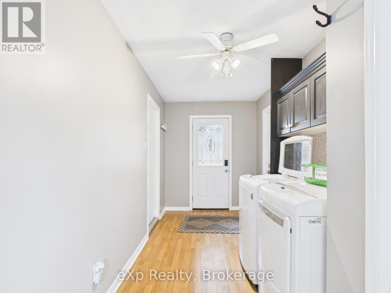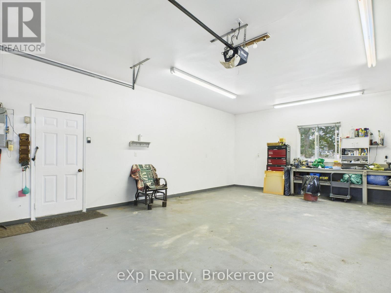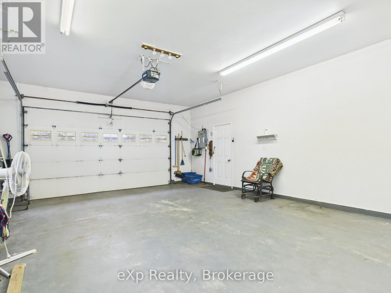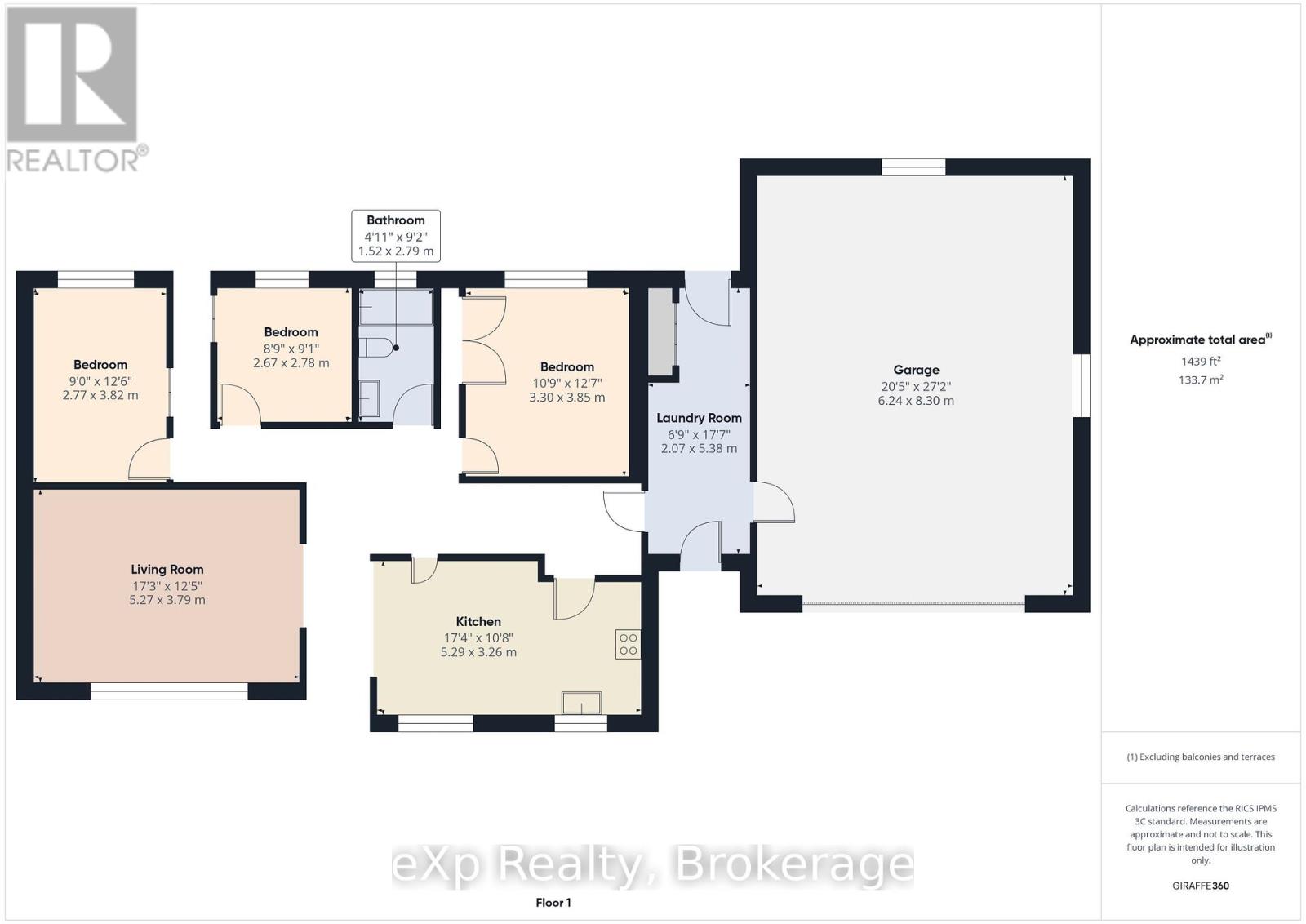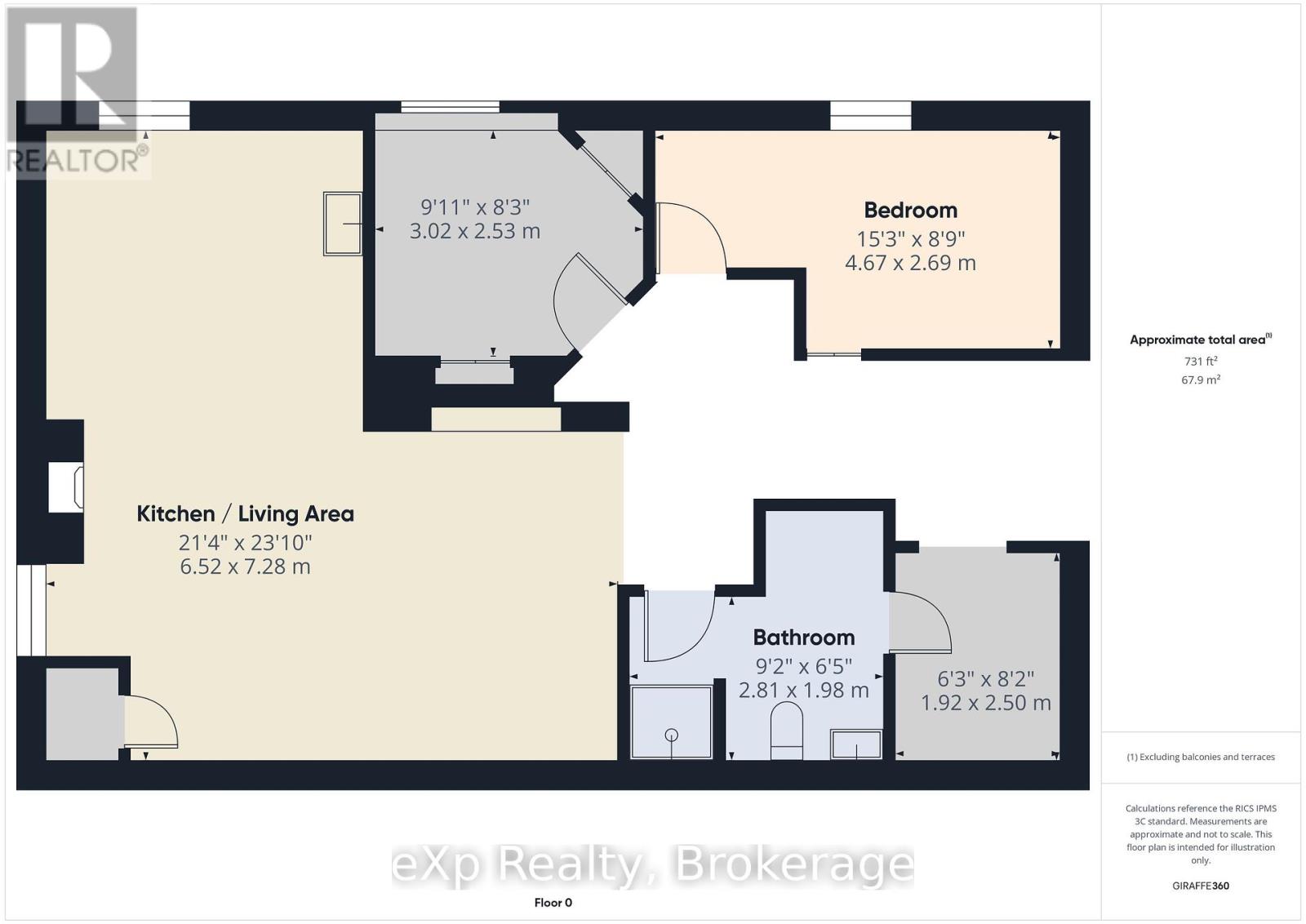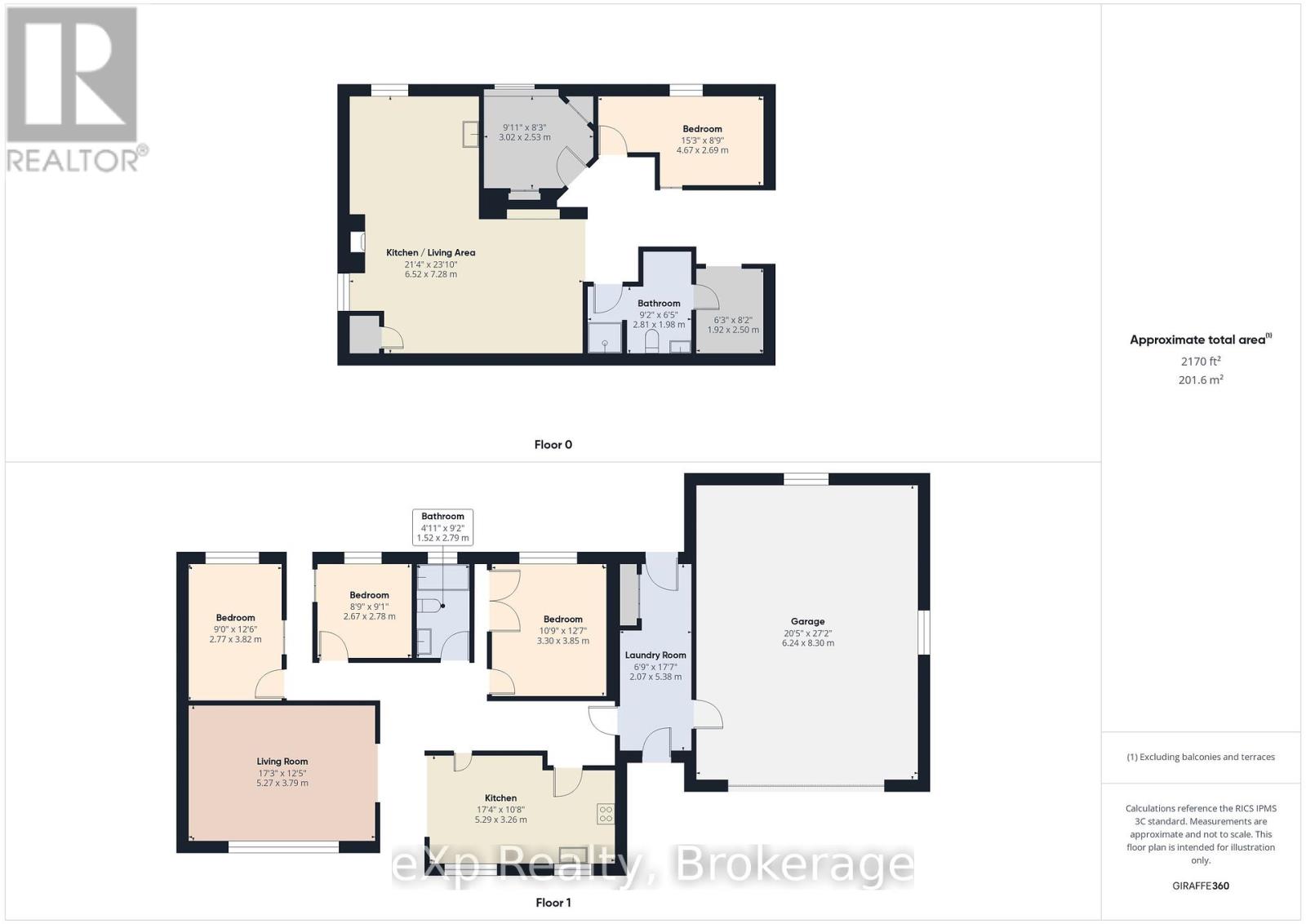5 Bedroom
2 Bathroom
1100 - 1500 sqft
Bungalow
Fireplace
Central Air Conditioning
Forced Air
Landscaped
$649,900
Welcome to 22 Main Street in Tiverton, a spacious 2,170 sq. ft. total living space bungalow situated on a generous 90 x 150 lot. This well-designed home offers 3 bedrooms plus 2 versatile bonus rooms (bedrooms), 2 full bathrooms, and wheelchair accessibility throughout main floor. The finished basement includes an in-law/granny suite, providing flexibility for extended family or guests. Inside, the home is carpet-free with hardwood and laminate floors, modern finishes, and a bright, functional layout that includes a rec room for added living space. An extra-large attached garage is connected by a modern breezeway that houses the laundry, and outside you'll find a 12x12 shed and mature trees for privacy. Most furniture and all appliances are included. Roof shingles replaced in 2013 and the furnace new in 2015. This property combines style, comfort, and practicality all within minutes of local amenities. (id:46441)
Open House
This property has open houses!
Starts at:
1:00 pm
Ends at:
2:30 pm
Property Details
|
MLS® Number
|
X12382237 |
|
Property Type
|
Single Family |
|
Community Name
|
Kincardine |
|
Amenities Near By
|
Golf Nearby, Park, Place Of Worship |
|
Community Features
|
Community Centre |
|
Equipment Type
|
None |
|
Features
|
Irregular Lot Size, Wheelchair Access, Level, Carpet Free, Sump Pump |
|
Parking Space Total
|
5 |
|
Rental Equipment Type
|
None |
|
Structure
|
Deck, Patio(s), Shed |
Building
|
Bathroom Total
|
2 |
|
Bedrooms Above Ground
|
3 |
|
Bedrooms Below Ground
|
2 |
|
Bedrooms Total
|
5 |
|
Age
|
51 To 99 Years |
|
Amenities
|
Fireplace(s), Separate Heating Controls, Security/concierge |
|
Appliances
|
Garage Door Opener Remote(s), Water Heater, Water Meter, Blinds, Window Coverings |
|
Architectural Style
|
Bungalow |
|
Basement Development
|
Finished |
|
Basement Type
|
N/a (finished) |
|
Ceiling Type
|
Suspended Ceiling |
|
Construction Status
|
Insulation Upgraded |
|
Construction Style Attachment
|
Detached |
|
Cooling Type
|
Central Air Conditioning |
|
Exterior Finish
|
Brick, Vinyl Siding |
|
Fire Protection
|
Smoke Detectors |
|
Fireplace Present
|
Yes |
|
Foundation Type
|
Concrete |
|
Heating Fuel
|
Natural Gas |
|
Heating Type
|
Forced Air |
|
Stories Total
|
1 |
|
Size Interior
|
1100 - 1500 Sqft |
|
Type
|
House |
|
Utility Water
|
Municipal Water |
Parking
Land
|
Acreage
|
No |
|
Land Amenities
|
Golf Nearby, Park, Place Of Worship |
|
Landscape Features
|
Landscaped |
|
Sewer
|
Sanitary Sewer |
|
Size Depth
|
150 Ft ,1 In |
|
Size Frontage
|
90 Ft ,6 In |
|
Size Irregular
|
90.5 X 150.1 Ft |
|
Size Total Text
|
90.5 X 150.1 Ft |
|
Zoning Description
|
R1 |
Rooms
| Level |
Type |
Length |
Width |
Dimensions |
|
Lower Level |
Bedroom 5 |
3.02 m |
2.53 m |
3.02 m x 2.53 m |
|
Lower Level |
Recreational, Games Room |
6.52 m |
7.28 m |
6.52 m x 7.28 m |
|
Lower Level |
Bedroom 4 |
4.67 m |
2.69 m |
4.67 m x 2.69 m |
|
Lower Level |
Bathroom |
2.81 m |
1.98 m |
2.81 m x 1.98 m |
|
Main Level |
Kitchen |
5.29 m |
3.26 m |
5.29 m x 3.26 m |
|
Main Level |
Living Room |
5.27 m |
3.79 m |
5.27 m x 3.79 m |
|
Main Level |
Foyer |
2.07 m |
2.38 m |
2.07 m x 2.38 m |
|
Main Level |
Bathroom |
4.67 m |
2.69 m |
4.67 m x 2.69 m |
|
Main Level |
Bedroom |
1.52 m |
2.79 m |
1.52 m x 2.79 m |
|
Main Level |
Bedroom 2 |
2.67 m |
2.78 m |
2.67 m x 2.78 m |
|
Main Level |
Bedroom 3 |
3.3 m |
3.85 m |
3.3 m x 3.85 m |
Utilities
|
Cable
|
Installed |
|
Electricity
|
Installed |
|
Sewer
|
Installed |
https://www.realtor.ca/real-estate/28816338/22-main-street-kincardine-kincardine

