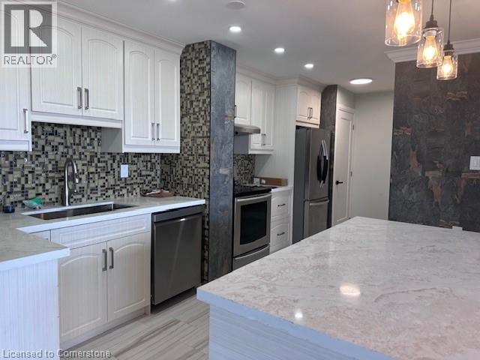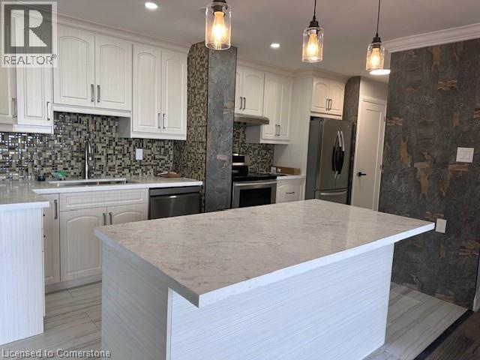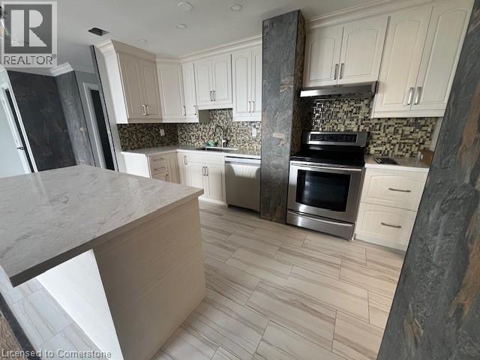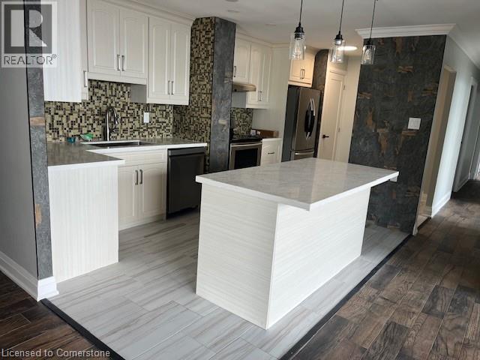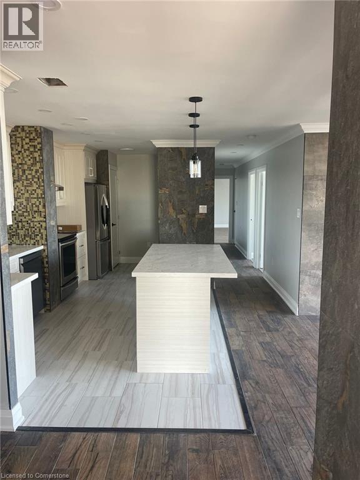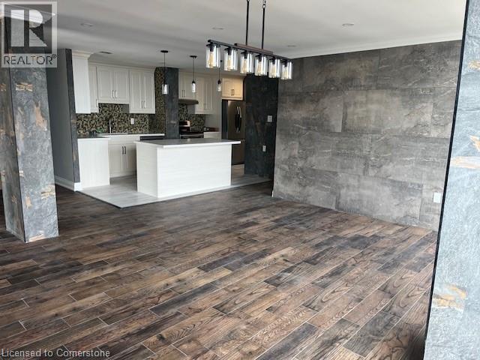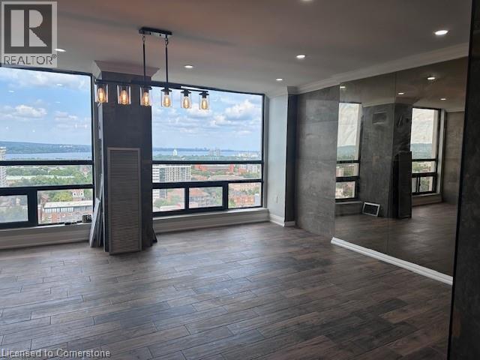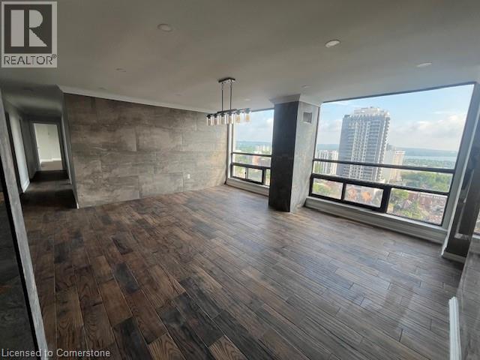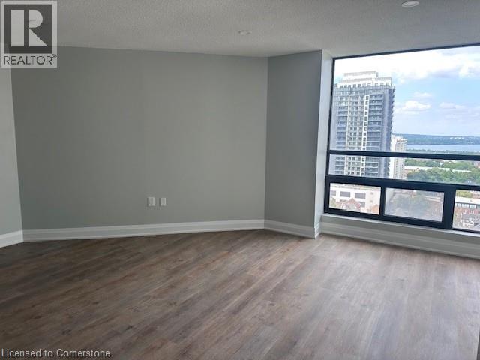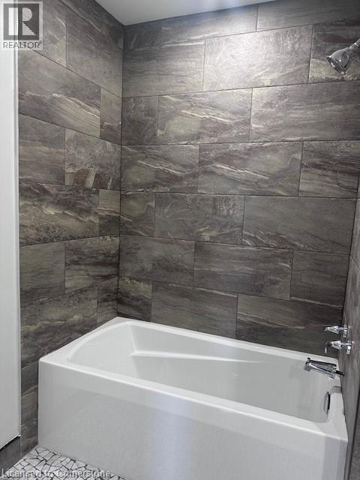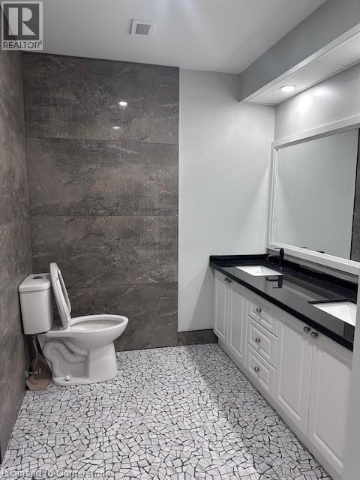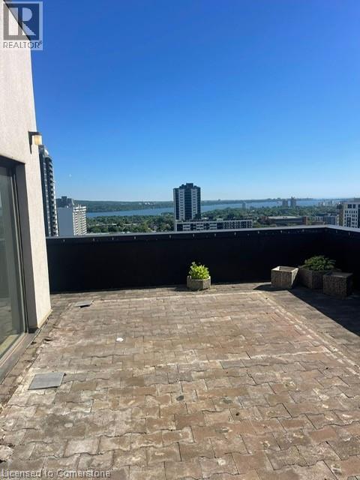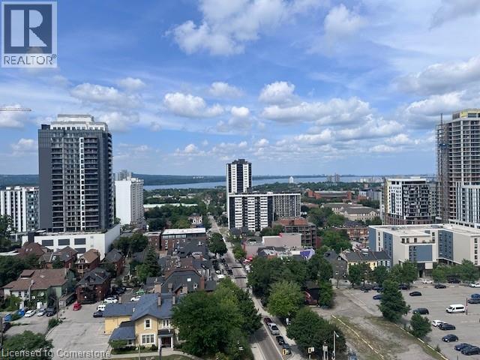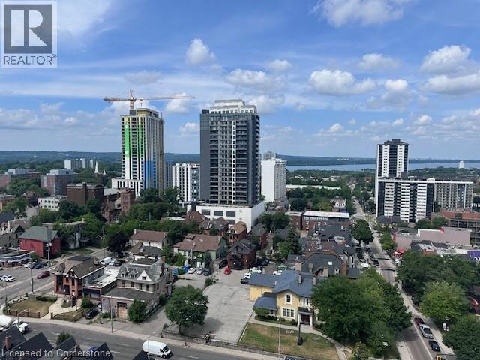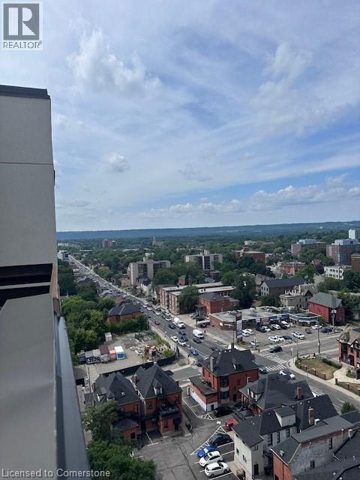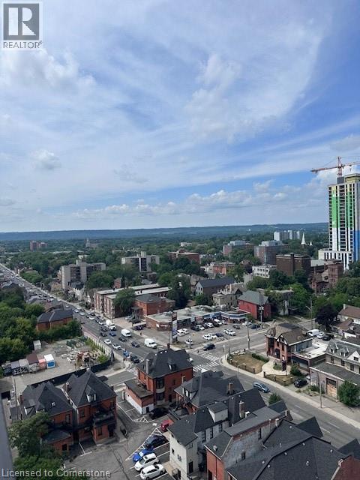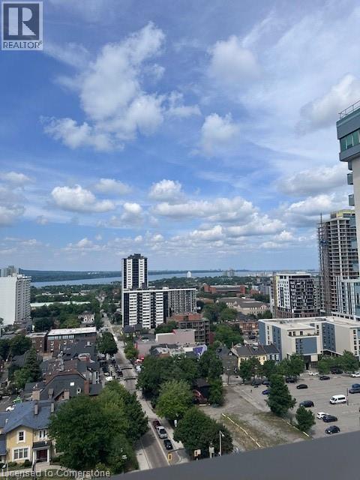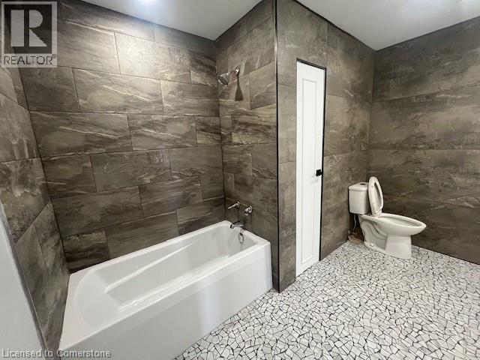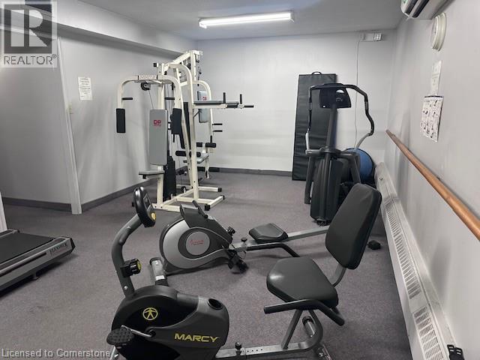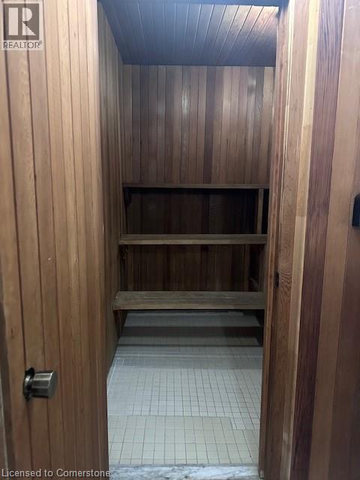3 Bedroom
3 Bathroom
1850 sqft
Central Air Conditioning
Forced Air
$3,800 Monthly
Heat
The pinnacle of city living! Perched high above the city and close to hospitals, schools, downtown core and all amenities, this sophisticated penthouse unit features a massive 550 sq ft terrace with unobstructed panoramic views of Hamilton, the lake and Toronto’s skyline. Inside, you'll find a beautifully curated space with high-end finishes, a seamless flow for entertaining, and abundant natural light. Whether you're enjoying a quiet morning coffee or hosting under the stars, this one-of-a-kind terrace is your front-row seat to some of the best views Southern Ontario has to offer. Rent includes condo fees and heat, large locker and premium parking spot. Please provide a full application, together with a full EQUIFAX credit bureau (not just beacon score) is required, as well as proof of income. (id:46441)
Property Details
|
MLS® Number
|
40755898 |
|
Property Type
|
Single Family |
|
Amenities Near By
|
Hospital, Park, Place Of Worship, Playground, Public Transit, Schools, Shopping |
|
Community Features
|
Community Centre |
|
Features
|
Balcony |
|
Parking Space Total
|
1 |
|
Storage Type
|
Locker |
Building
|
Bathroom Total
|
3 |
|
Bedrooms Above Ground
|
3 |
|
Bedrooms Total
|
3 |
|
Amenities
|
Exercise Centre, Party Room |
|
Appliances
|
Dishwasher, Dryer, Refrigerator, Stove, Washer |
|
Basement Type
|
None |
|
Construction Style Attachment
|
Attached |
|
Cooling Type
|
Central Air Conditioning |
|
Exterior Finish
|
Brick |
|
Heating Type
|
Forced Air |
|
Stories Total
|
1 |
|
Size Interior
|
1850 Sqft |
|
Type
|
Apartment |
|
Utility Water
|
Municipal Water |
Parking
Land
|
Access Type
|
Highway Access, Highway Nearby |
|
Acreage
|
No |
|
Land Amenities
|
Hospital, Park, Place Of Worship, Playground, Public Transit, Schools, Shopping |
|
Sewer
|
Municipal Sewage System |
|
Size Total Text
|
Unknown |
|
Zoning Description
|
E3 |
Rooms
| Level |
Type |
Length |
Width |
Dimensions |
|
Main Level |
4pc Bathroom |
|
|
Measurements not available |
|
Main Level |
3pc Bathroom |
|
|
Measurements not available |
|
Main Level |
5pc Bathroom |
|
|
Measurements not available |
|
Main Level |
Primary Bedroom |
|
|
15'6'' x 17'8'' |
|
Main Level |
Bedroom |
|
|
9'6'' x 13'4'' |
|
Main Level |
Bedroom |
|
|
13'4'' x 9'9'' |
|
Main Level |
Kitchen |
|
|
18'9'' x 12'9'' |
|
Main Level |
Kitchen/dining Room |
|
|
17'9'' x 14'9'' |
|
Main Level |
Living Room |
|
|
3'9'' x 21'8'' |
https://www.realtor.ca/real-estate/28694853/222-jackson-street-w-unit-3-hamilton

