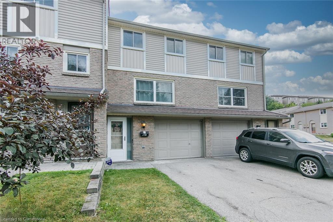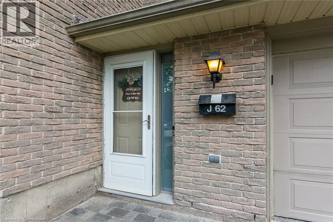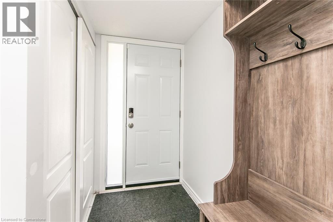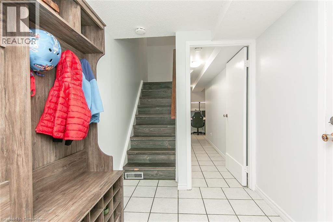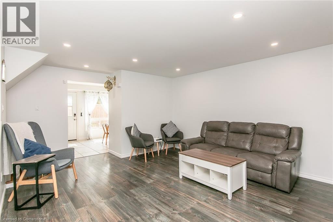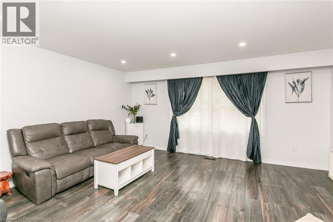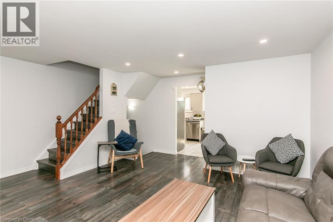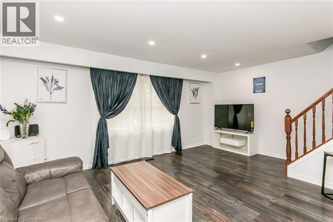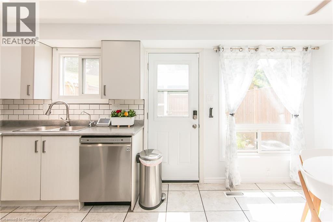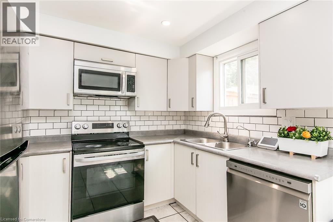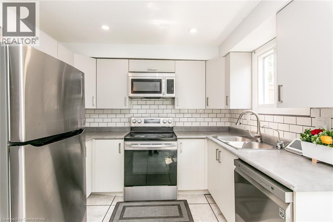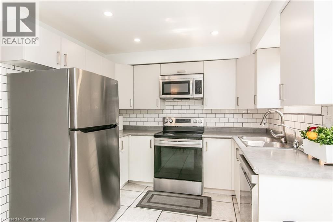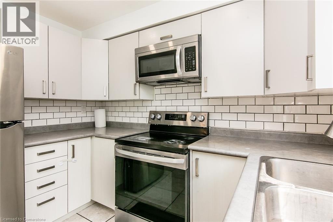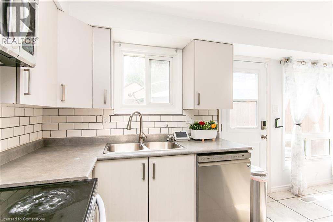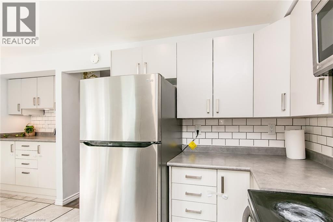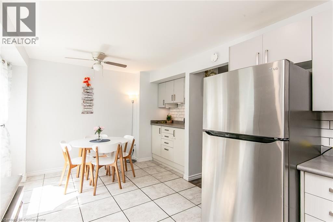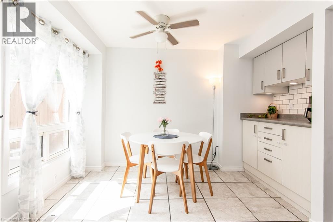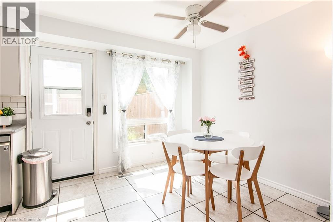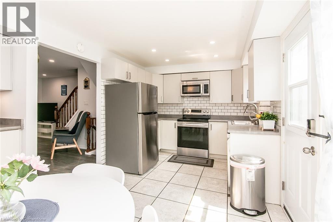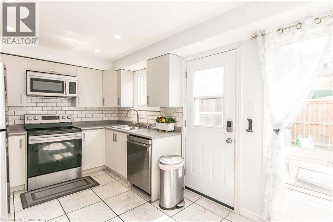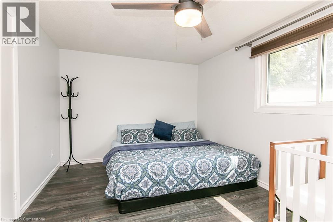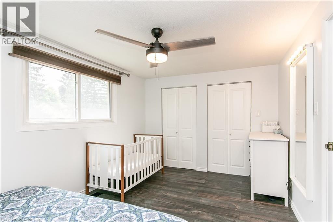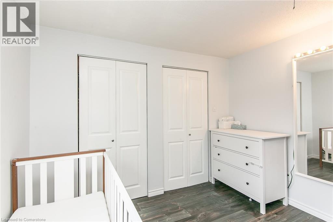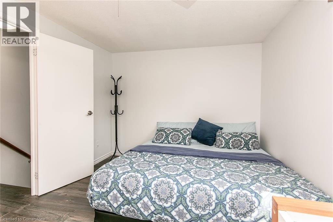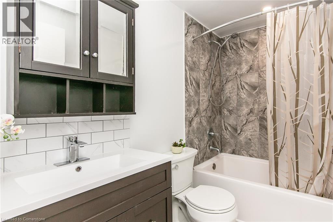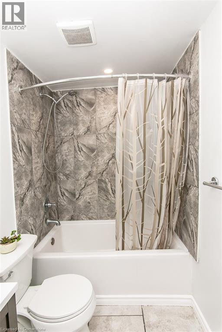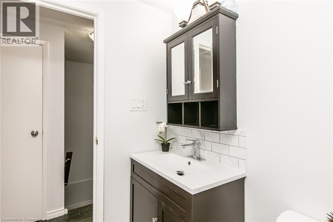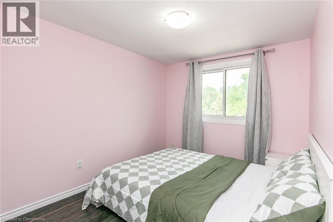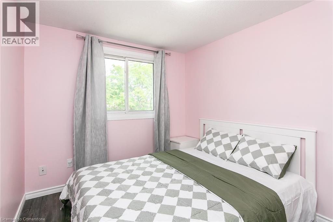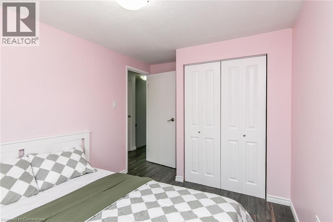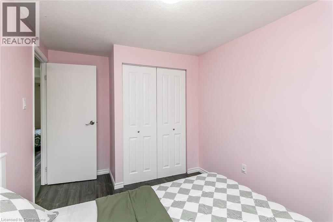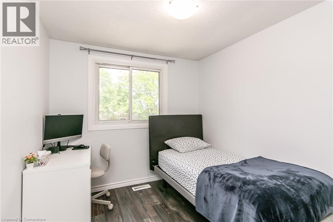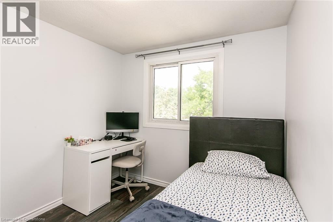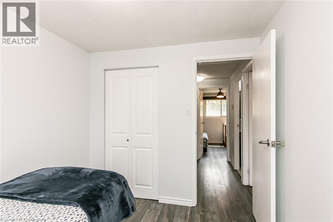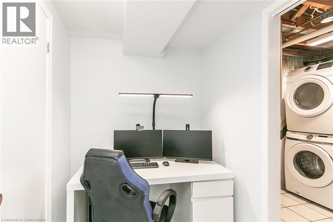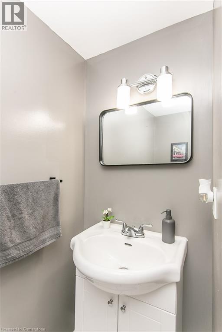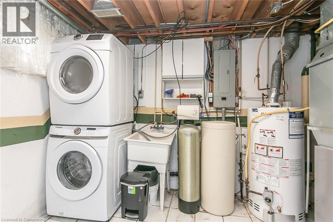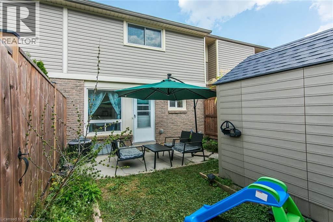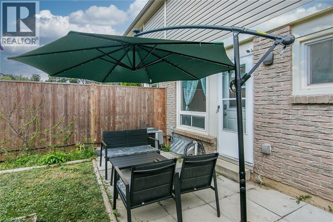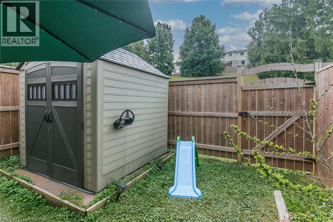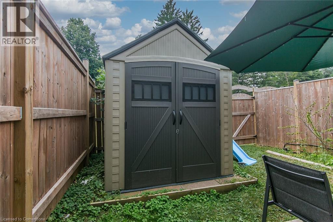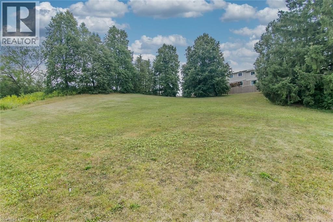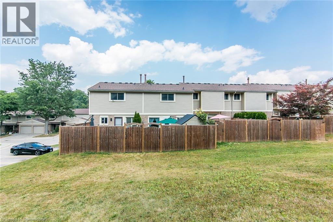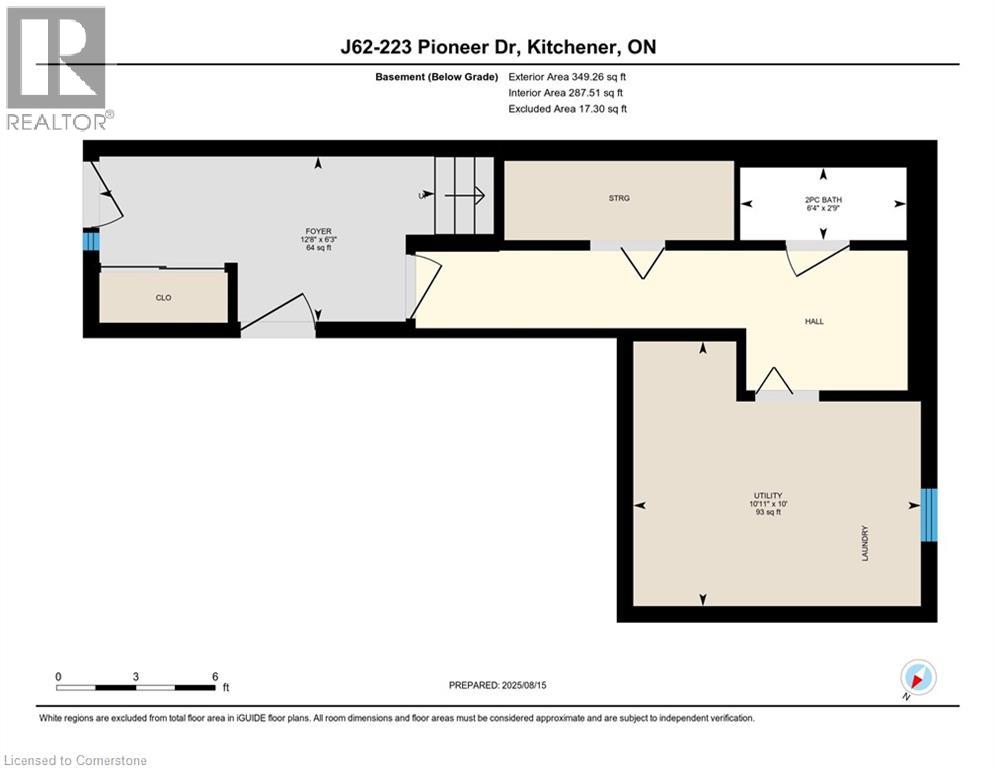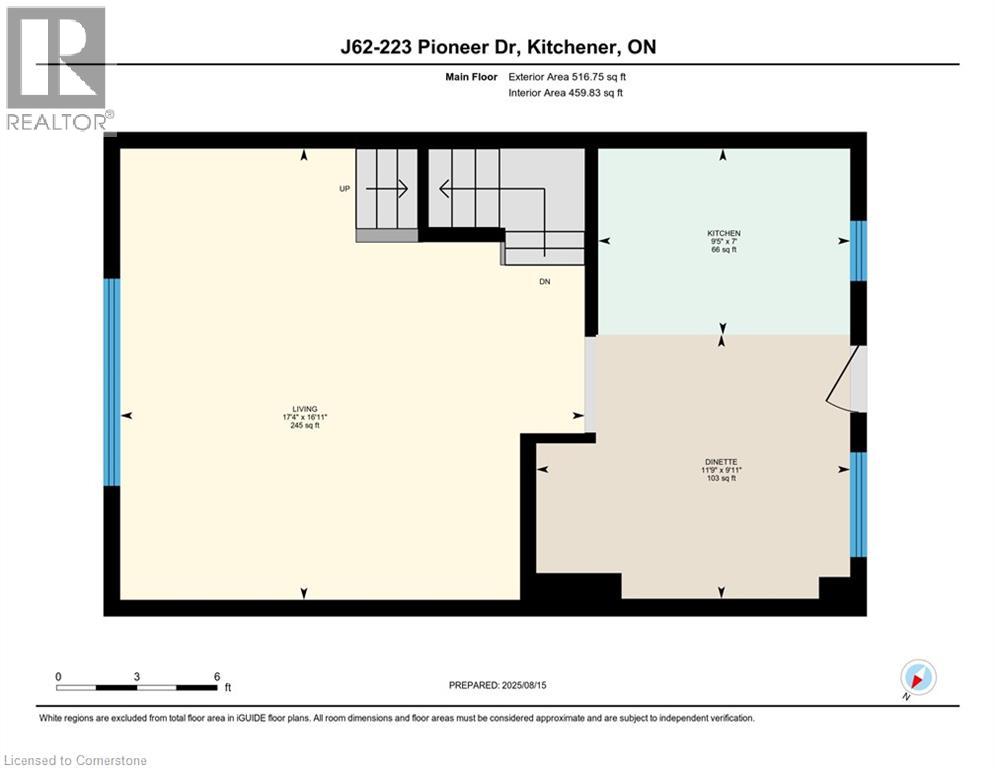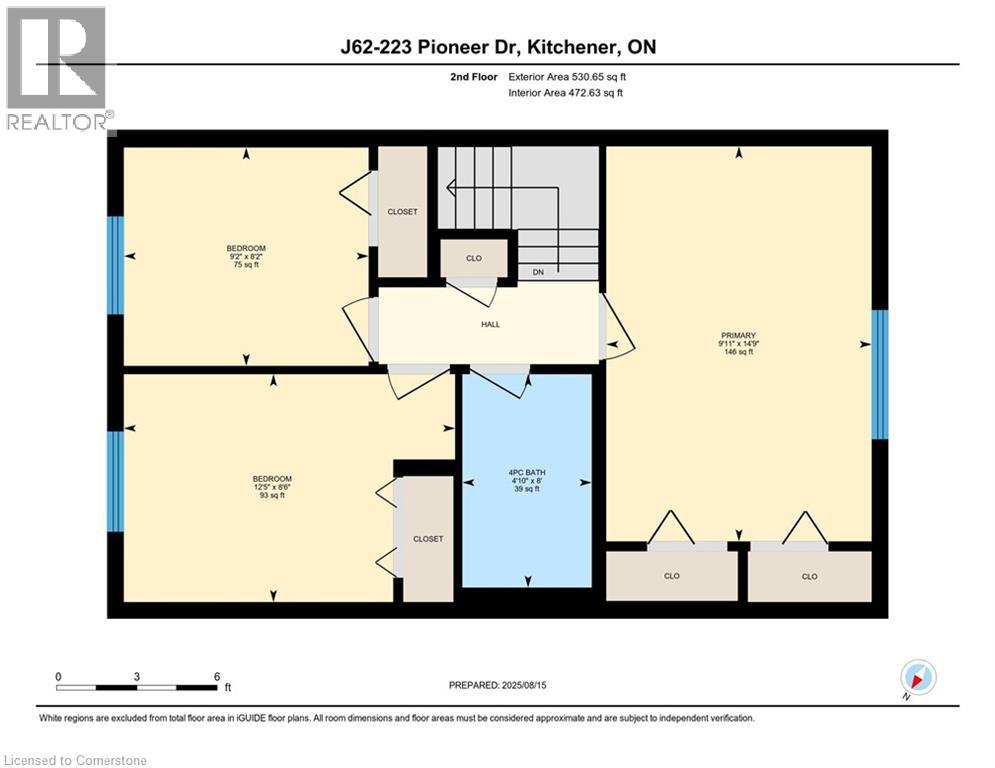223 Pioneer Drive Unit# J62 Kitchener, Ontario N2P 1L9
$499,900Maintenance, Insurance, Landscaping, Property Management, Water, Parking
$410 Monthly
Maintenance, Insurance, Landscaping, Property Management, Water, Parking
$410 MonthlyThis spacious townhome offers the perfect blend of comfort, convenience, and modern updates. Ideally located with quick access to Highway 401, public transit, shopping, schools, trails, and parks, plus just 5 minutes from Conestoga College and scenic Homer Watson Park. Inside, you’ll find an open-concept living and dining area enhanced with new pot lights and a smooth flat ceiling for a bright, contemporary feel. The eat-in kitchen features stainless steel appliances, a vented range hood, and under-cabinet lighting on the island for a stylish, functional touch. The main level walks out to a private backyard with green space beyond, so no rear neighbours in close proximity — perfect for relaxing or entertaining. Upstairs, the primary bathroom has been recently renovated, and two additional bedrooms provide plenty of space for family or guests. The lower level offers a versatile laundry/utility room with abundant storage. Recent condo updates include new roofing, upgraded attic insulation, and insulated front and back doors — ensuring comfort and energy efficiency. Enjoy 2 parking spaces in total and the backyard garden shed that completes this well-rounded home. Let's not forget the low condo fee and property tax! Contact your Realtor today. (id:46441)
Property Details
| MLS® Number | 40761210 |
| Property Type | Single Family |
| Amenities Near By | Park, Public Transit, Schools, Shopping |
| Equipment Type | Rental Water Softener, Water Heater |
| Features | Paved Driveway, Automatic Garage Door Opener |
| Parking Space Total | 2 |
| Rental Equipment Type | Rental Water Softener, Water Heater |
Building
| Bathroom Total | 2 |
| Bedrooms Above Ground | 3 |
| Bedrooms Total | 3 |
| Appliances | Dishwasher, Dryer, Microwave, Refrigerator, Water Softener, Washer, Garage Door Opener |
| Architectural Style | 2 Level |
| Basement Development | Finished |
| Basement Type | Full (finished) |
| Constructed Date | 1977 |
| Construction Style Attachment | Attached |
| Cooling Type | Central Air Conditioning |
| Exterior Finish | Brick, Vinyl Siding |
| Fixture | Ceiling Fans |
| Half Bath Total | 1 |
| Heating Fuel | Natural Gas |
| Heating Type | Forced Air |
| Stories Total | 2 |
| Size Interior | 1137 Sqft |
| Type | Row / Townhouse |
| Utility Water | Municipal Water |
Parking
| Attached Garage |
Land
| Access Type | Highway Access |
| Acreage | No |
| Land Amenities | Park, Public Transit, Schools, Shopping |
| Sewer | Municipal Sewage System |
| Size Total Text | Unknown |
| Zoning Description | Res-5 |
Rooms
| Level | Type | Length | Width | Dimensions |
|---|---|---|---|---|
| Second Level | 4pc Bathroom | 7'9'' x 4'8'' | ||
| Second Level | Bedroom | 9'2'' x 8'2'' | ||
| Second Level | Bedroom | 10'10'' x 8'5'' | ||
| Second Level | Primary Bedroom | 14'8'' x 9'9'' | ||
| Lower Level | Laundry Room | Measurements not available | ||
| Lower Level | 2pc Bathroom | 6'3'' x 2'7'' | ||
| Main Level | Dining Room | 16'9'' x 15'3'' | ||
| Main Level | Living Room | 16'9'' x 15'3'' | ||
| Main Level | Kitchen | 16'9'' x 11'7'' |
https://www.realtor.ca/real-estate/28751459/223-pioneer-drive-unit-j62-kitchener
Interested?
Contact us for more information

