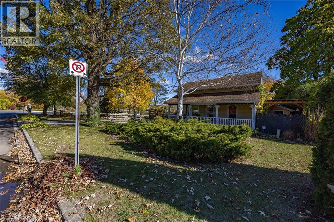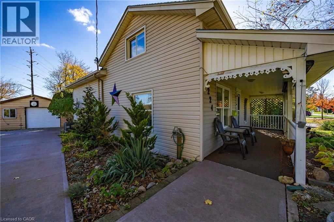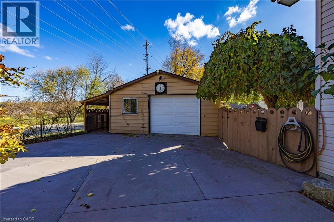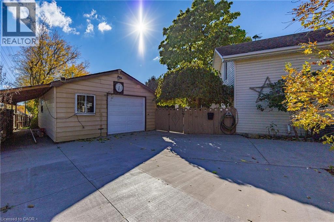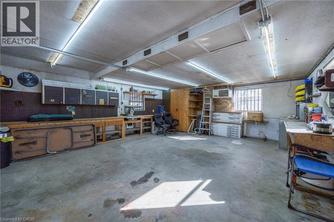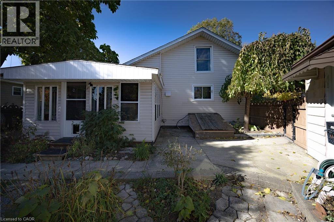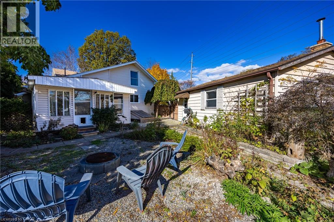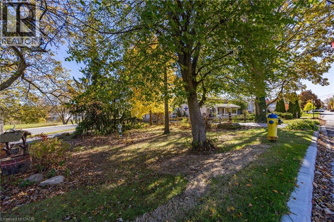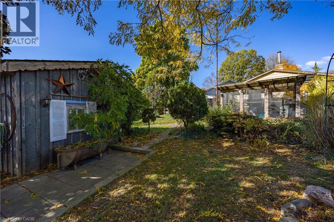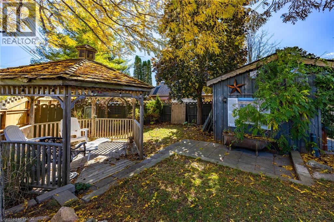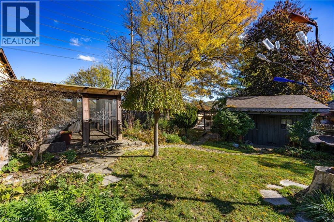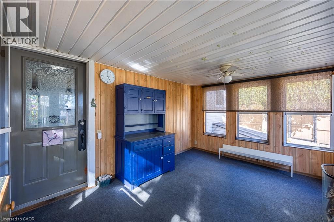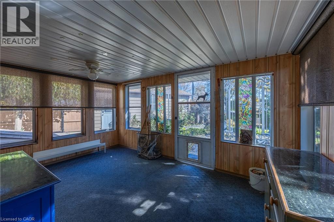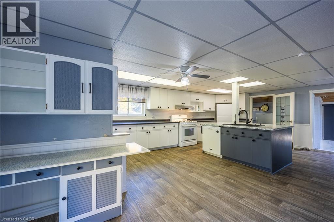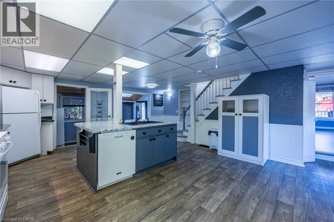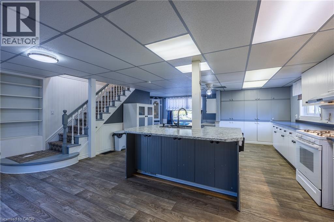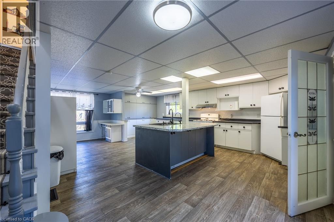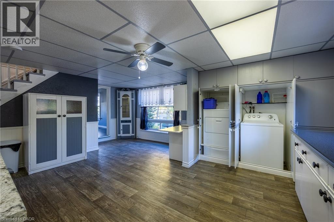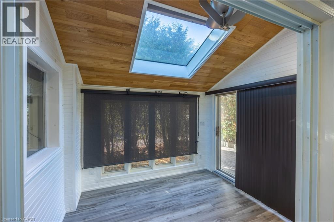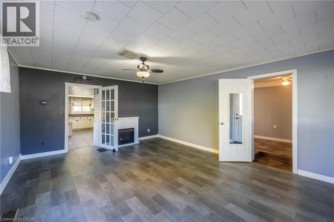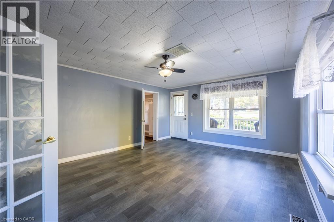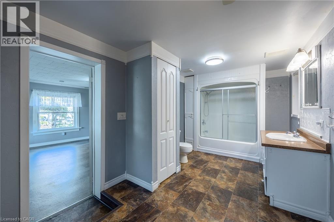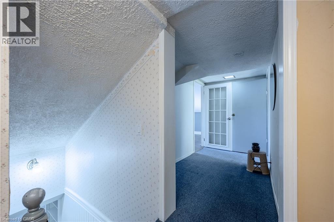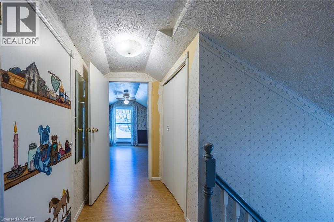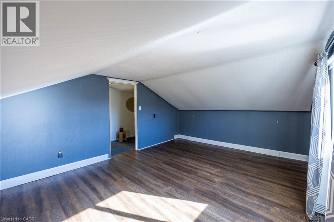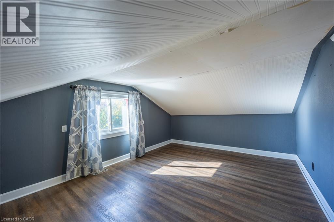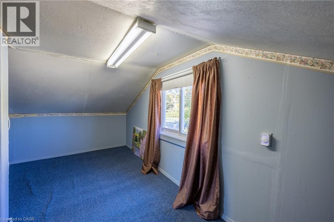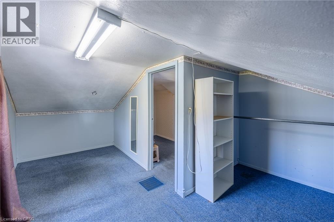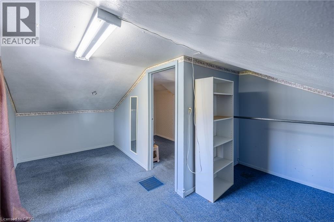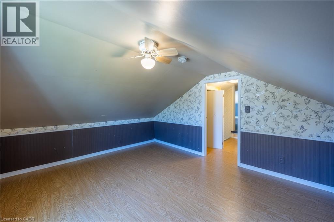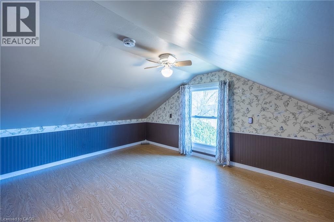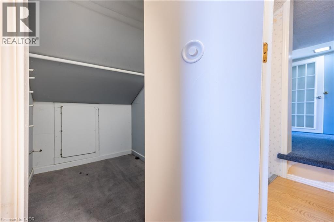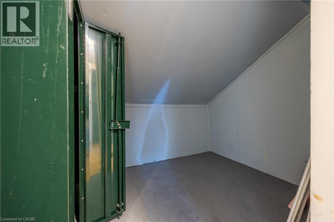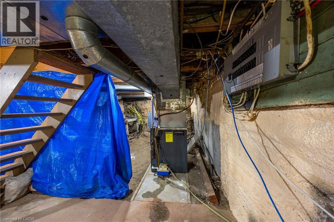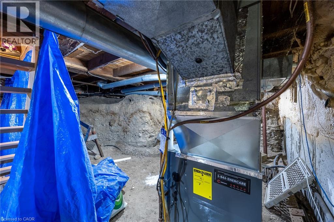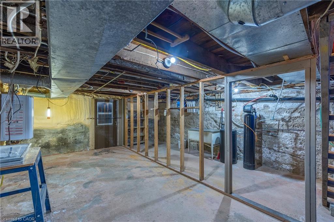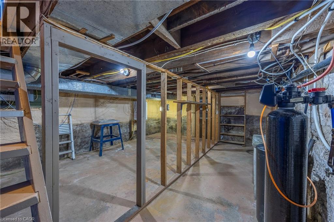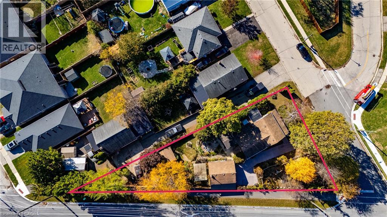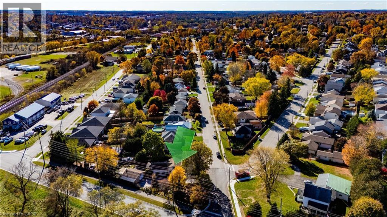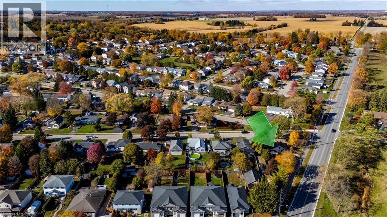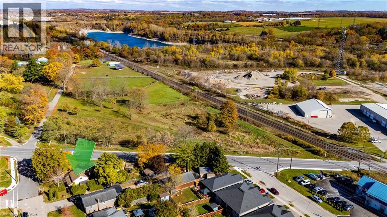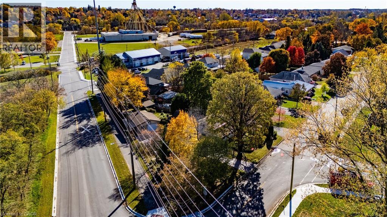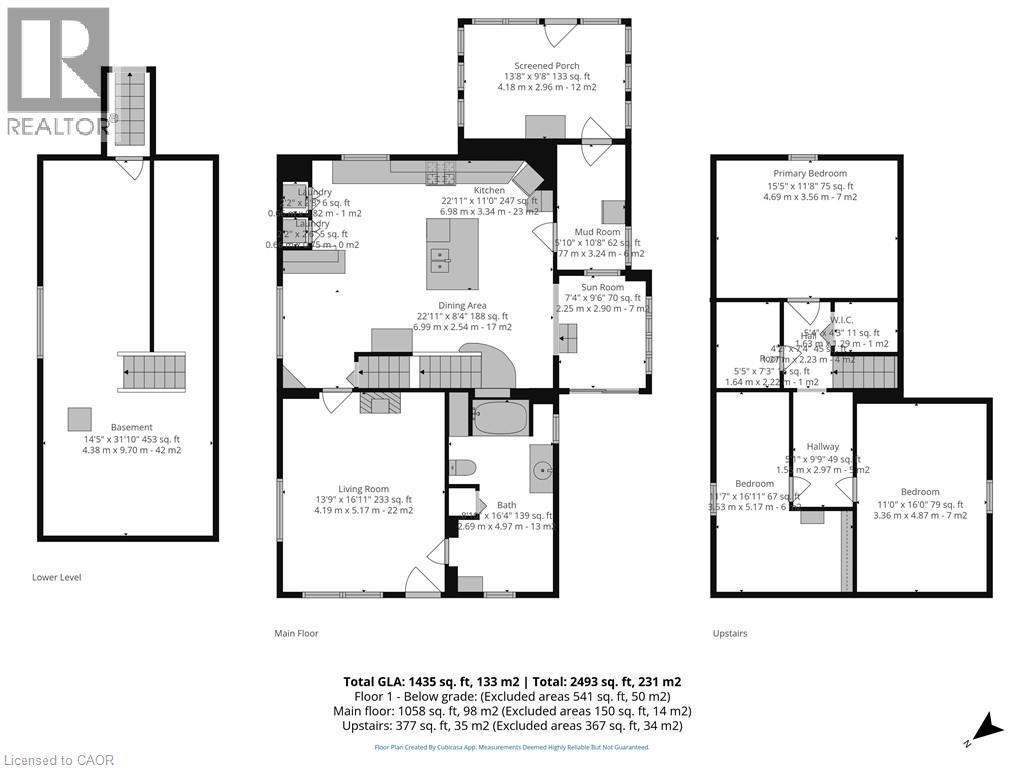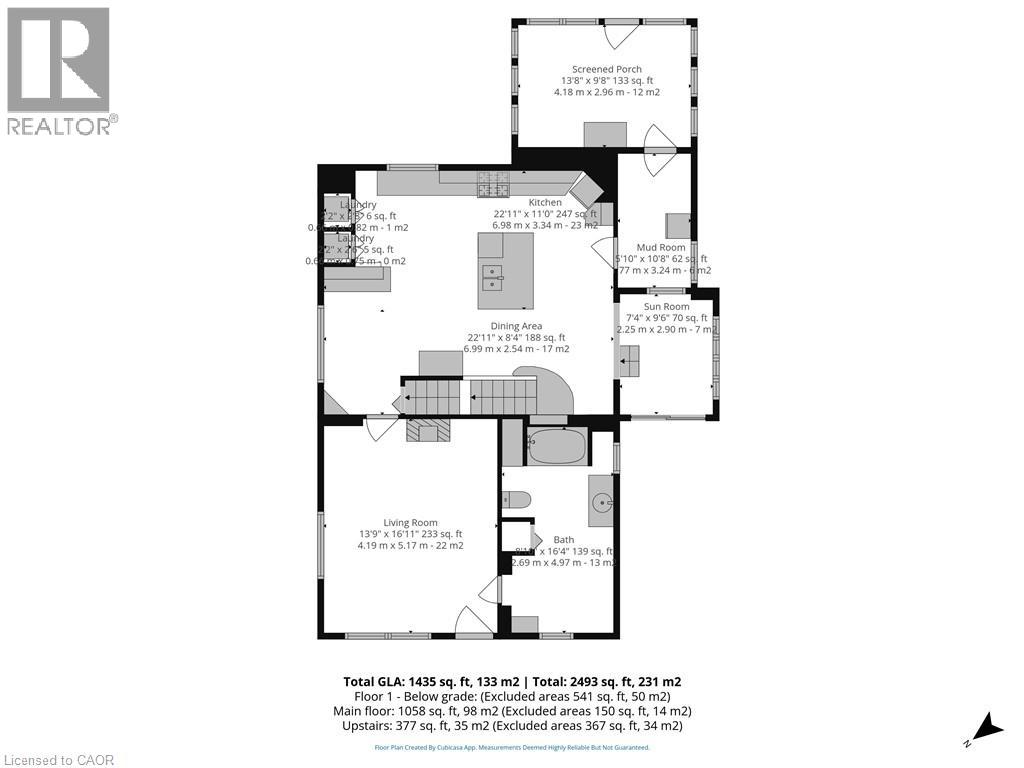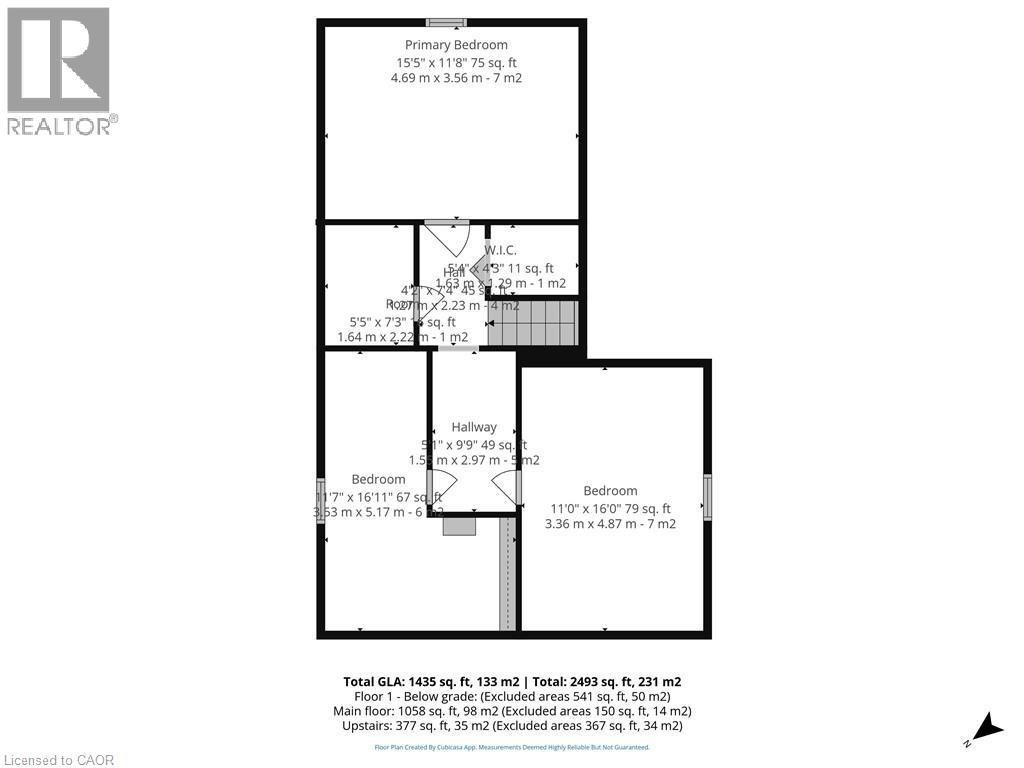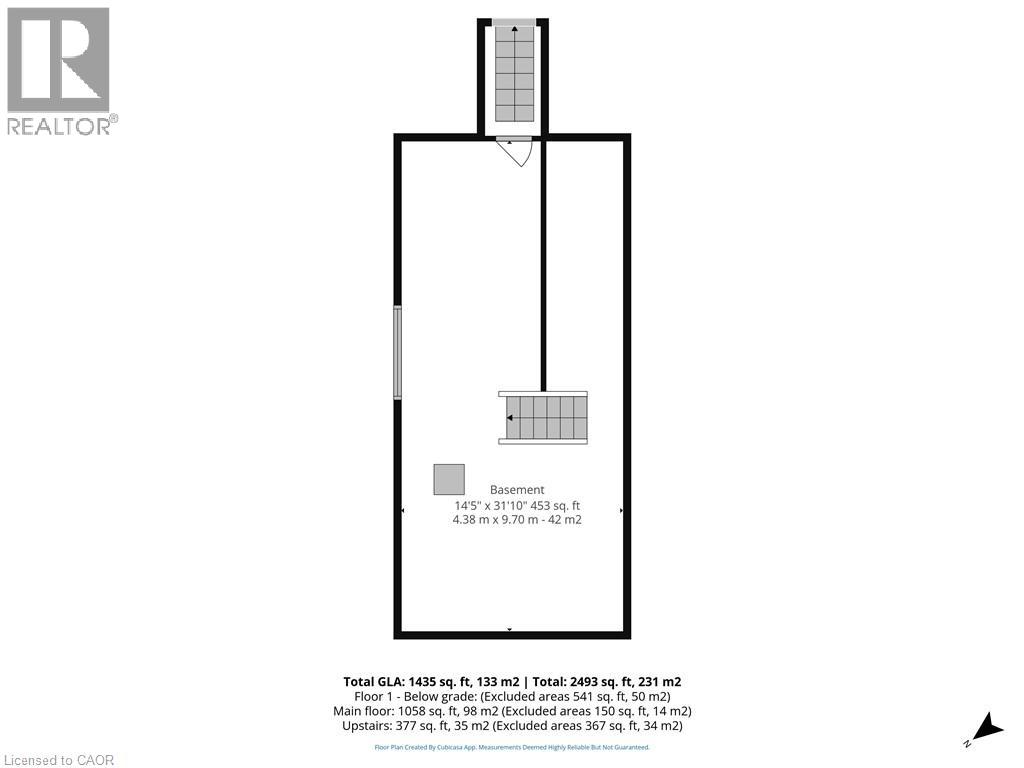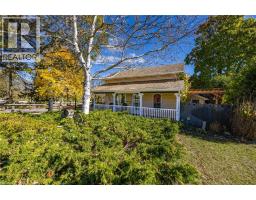3 Bedroom
1 Bathroom
1435 sqft
Central Air Conditioning
Forced Air
$557,900
Corner-Lot Charmer — Perfect for First-Time Buyers or Retirees. Welcoming, Bright and functional 3-bedroom, 1-bath home with a large kitchen for family gatherings on a desirable corner lot. Enjoy curb appeal with landscaped gardens, a concrete driveway and a detached heated garage perfect for hobbies, storage, or extra workspace. Checkout the gazebo and screened in area and a fire pit in the secluded back yard. Comfortable, easy-to-manage layout makes this an excellent entry into homeownership or a nice home for retirees. Located in a family-friendly neighborhood Side-by-side properties—220 KING HIRAM OR 224 KING HIRAM buy one or both! A rare opportunity for multi-generation families to remain close. DON'T MISS OUT Schedule a showing today! (id:46441)
Property Details
|
MLS® Number
|
40784615 |
|
Property Type
|
Single Family |
|
Amenities Near By
|
Golf Nearby, Hospital, Park, Place Of Worship |
|
Communication Type
|
Fiber |
|
Equipment Type
|
Other, Rental Water Softener |
|
Features
|
Gazebo |
|
Parking Space Total
|
4 |
|
Rental Equipment Type
|
Other, Rental Water Softener |
|
Structure
|
Shed |
|
View Type
|
City View |
Building
|
Bathroom Total
|
1 |
|
Bedrooms Above Ground
|
3 |
|
Bedrooms Total
|
3 |
|
Appliances
|
Dishwasher, Dryer, Freezer, Stove, Washer, Hood Fan |
|
Basement Development
|
Unfinished |
|
Basement Type
|
Partial (unfinished) |
|
Constructed Date
|
1890 |
|
Construction Style Attachment
|
Detached |
|
Cooling Type
|
Central Air Conditioning |
|
Exterior Finish
|
Vinyl Siding |
|
Fixture
|
Ceiling Fans |
|
Foundation Type
|
Stone |
|
Heating Fuel
|
Natural Gas |
|
Heating Type
|
Forced Air |
|
Stories Total
|
2 |
|
Size Interior
|
1435 Sqft |
|
Type
|
House |
|
Utility Water
|
Municipal Water |
Parking
Land
|
Access Type
|
Road Access, Highway Nearby |
|
Acreage
|
No |
|
Fence Type
|
Partially Fenced |
|
Land Amenities
|
Golf Nearby, Hospital, Park, Place Of Worship |
|
Sewer
|
Municipal Sewage System |
|
Size Frontage
|
122 Ft |
|
Size Irregular
|
0.29 |
|
Size Total
|
0.29 Ac|under 1/2 Acre |
|
Size Total Text
|
0.29 Ac|under 1/2 Acre |
|
Zoning Description
|
R2 |
Rooms
| Level |
Type |
Length |
Width |
Dimensions |
|
Second Level |
Storage |
|
|
7'3'' x 5'5'' |
|
Second Level |
Bedroom |
|
|
16'0'' x 11'0'' |
|
Second Level |
Bedroom |
|
|
16'11'' x 11'7'' |
|
Second Level |
Primary Bedroom |
|
|
15'5'' x 11'8'' |
|
Main Level |
Porch |
|
|
13'8'' x 9'6'' |
|
Main Level |
Sunroom |
|
|
9'6'' x 7'4'' |
|
Main Level |
Mud Room |
|
|
10'8'' x 5'10'' |
|
Main Level |
Living Room |
|
|
16'11'' x 13'9'' |
|
Main Level |
Laundry Room |
|
|
4'4'' x 5'2'' |
|
Main Level |
Dining Room |
|
|
22'11'' x 8'4'' |
|
Main Level |
Kitchen |
|
|
22'1'' x 11'0'' |
|
Main Level |
4pc Bathroom |
|
|
16'4'' x 10'8'' |
Utilities
|
Cable
|
Available |
|
Electricity
|
Available |
|
Natural Gas
|
Available |
|
Telephone
|
Available |
https://www.realtor.ca/real-estate/29052453/224-king-hiram-street-ingersoll


