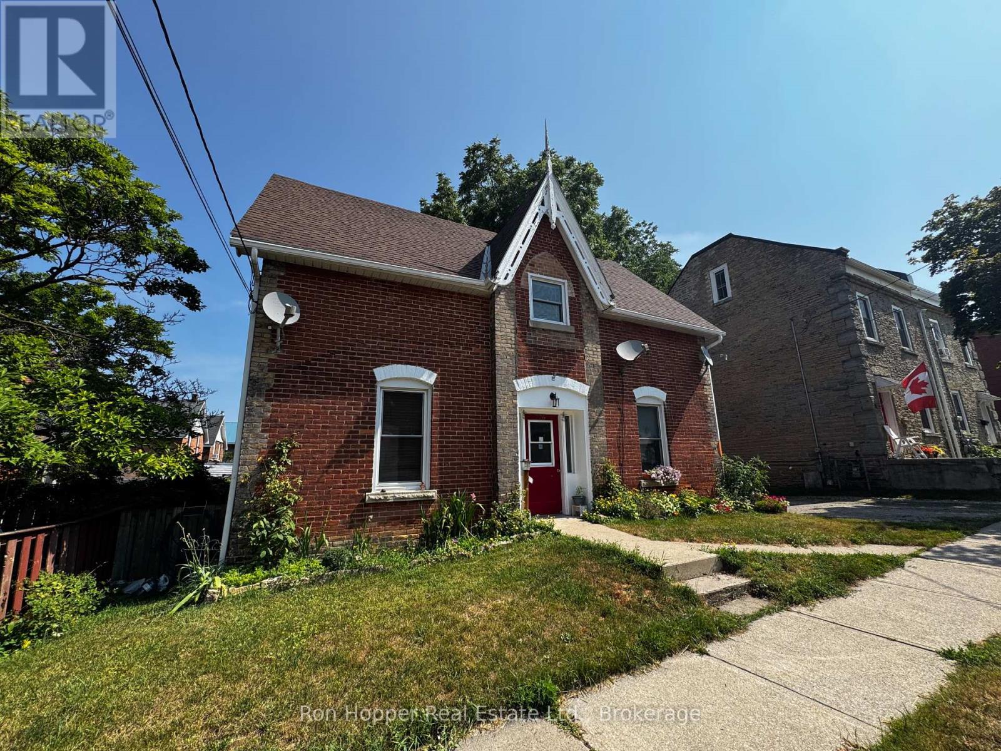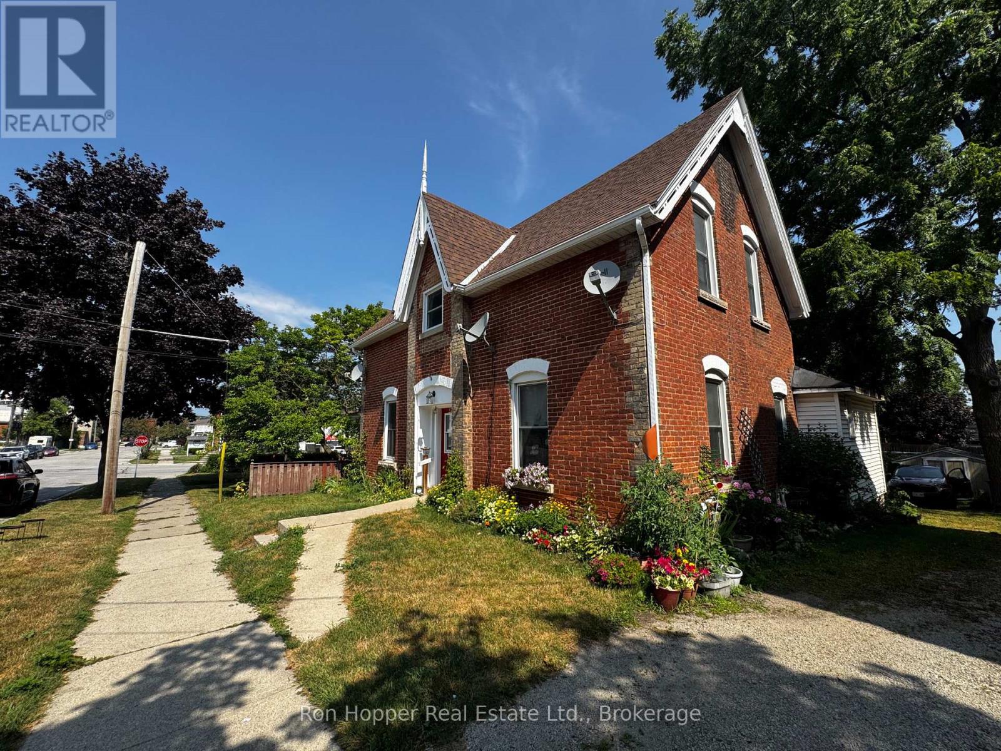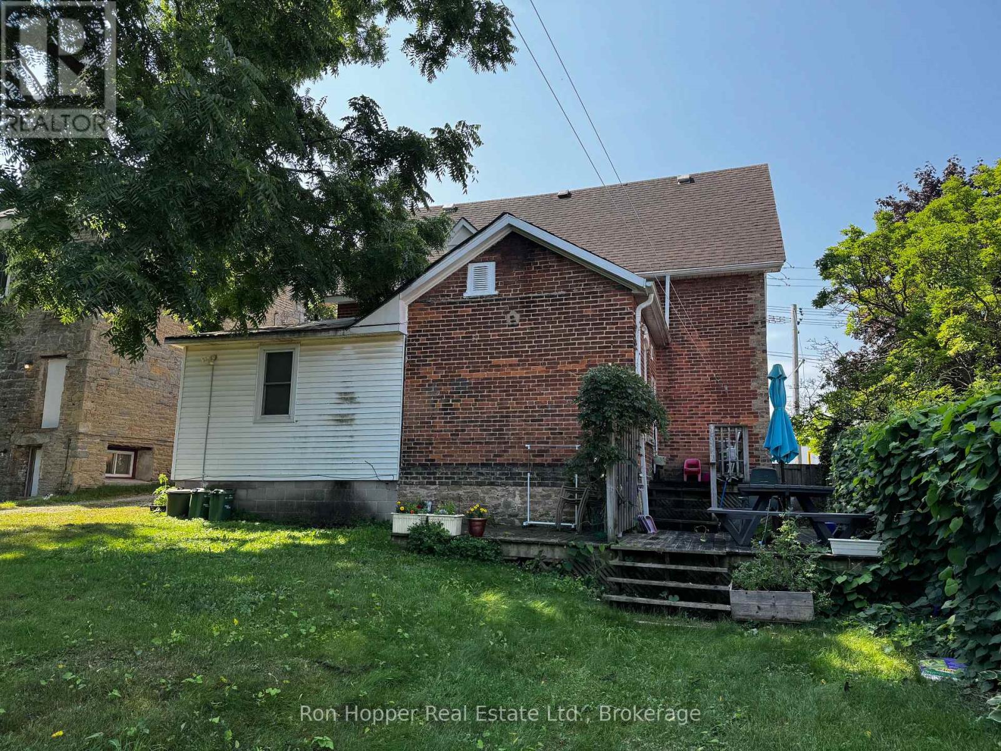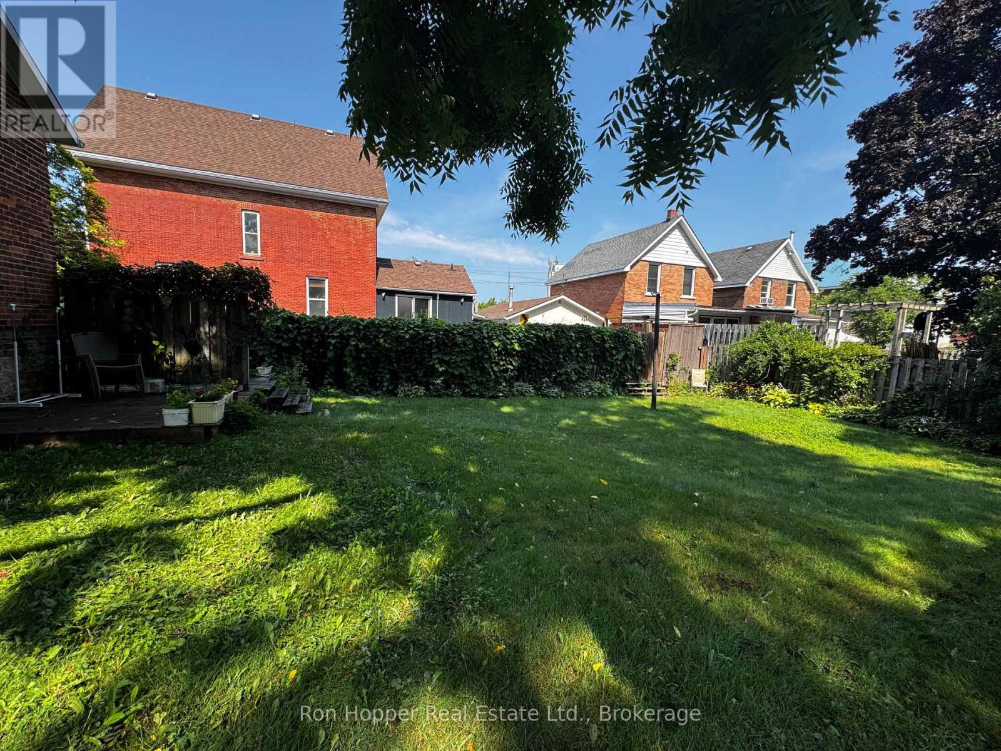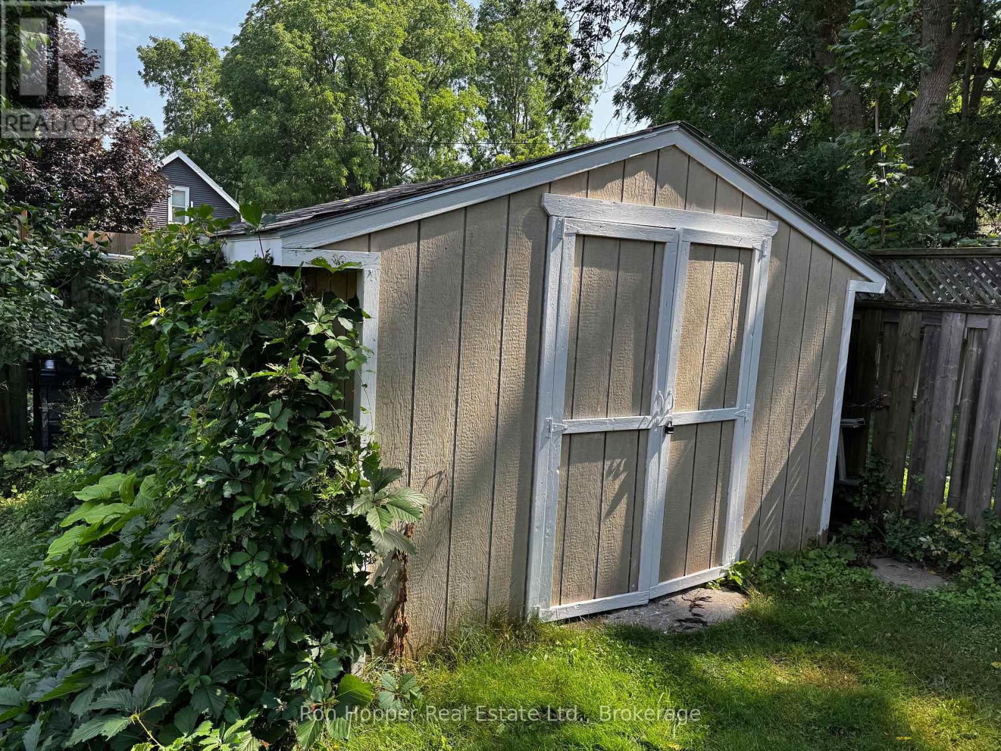3 Bedroom
3 Bathroom
1500 - 2000 sqft
Central Air Conditioning
Forced Air
$399,000
Looking for a smart investment in a prime location? This charming and well-cared-for Triplex is just steps from downtown shopping and amenities. Featuring three bright and comfortable one-bedroom units, two on the main floor and then a spacious upper-level apartment. This property offers a blend of character and modern updates. Recent improvements include newer windows, updated roof shingles, a high-efficiency gas furnace, and central air, giving both you and your tenants peace of mind. With excellent long-term tenants already in place, this property generates reliable income from day one. Whether you are a seasoned investor or just starting your rental portfolio, this is a fantastic opportunity. (id:46441)
Property Details
|
MLS® Number
|
X12340552 |
|
Property Type
|
Multi-family |
|
Community Name
|
Owen Sound |
|
Equipment Type
|
Water Heater |
|
Features
|
Flat Site |
|
Parking Space Total
|
3 |
|
Rental Equipment Type
|
Water Heater |
|
Structure
|
Shed |
Building
|
Bathroom Total
|
3 |
|
Bedrooms Above Ground
|
3 |
|
Bedrooms Total
|
3 |
|
Age
|
100+ Years |
|
Appliances
|
Water Meter, Stove, Refrigerator |
|
Basement Development
|
Unfinished |
|
Basement Type
|
N/a (unfinished) |
|
Cooling Type
|
Central Air Conditioning |
|
Exterior Finish
|
Brick |
|
Foundation Type
|
Stone |
|
Heating Fuel
|
Natural Gas |
|
Heating Type
|
Forced Air |
|
Stories Total
|
2 |
|
Size Interior
|
1500 - 2000 Sqft |
|
Type
|
Triplex |
|
Utility Water
|
Municipal Water |
Parking
Land
|
Acreage
|
No |
|
Sewer
|
Sanitary Sewer |
|
Size Depth
|
105 Ft |
|
Size Frontage
|
50 Ft |
|
Size Irregular
|
50 X 105 Ft |
|
Size Total Text
|
50 X 105 Ft |
|
Zoning Description
|
Mc Mixed Use |
Rooms
| Level |
Type |
Length |
Width |
Dimensions |
|
Second Level |
Bedroom |
3.66 m |
2.74 m |
3.66 m x 2.74 m |
|
Second Level |
Bathroom |
3.66 m |
2.44 m |
3.66 m x 2.44 m |
|
Second Level |
Kitchen |
2.74 m |
3.35 m |
2.74 m x 3.35 m |
|
Second Level |
Living Room |
7.01 m |
3.96 m |
7.01 m x 3.96 m |
|
Ground Level |
Living Room |
3.66 m |
3.66 m |
3.66 m x 3.66 m |
|
Ground Level |
Kitchen |
2.74 m |
3.66 m |
2.74 m x 3.66 m |
|
Ground Level |
Bedroom |
3.66 m |
2.5 m |
3.66 m x 2.5 m |
|
Ground Level |
Bathroom |
2.44 m |
1.78 m |
2.44 m x 1.78 m |
|
Ground Level |
Living Room |
3.66 m |
4.66 m |
3.66 m x 4.66 m |
|
Ground Level |
Kitchen |
2.74 m |
3.66 m |
2.74 m x 3.66 m |
|
Ground Level |
Bathroom |
2.44 m |
1.22 m |
2.44 m x 1.22 m |
|
Ground Level |
Bedroom |
2.44 m |
3.66 m |
2.44 m x 3.66 m |
Utilities
|
Electricity
|
Installed |
|
Sewer
|
Installed |
https://www.realtor.ca/real-estate/28724361/226-12th-street-e-owen-sound-owen-sound

