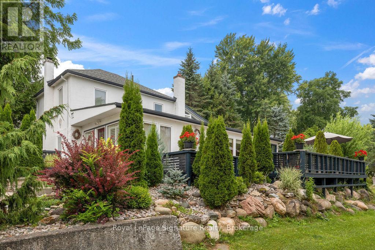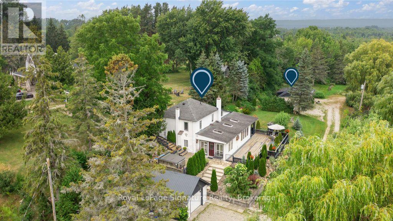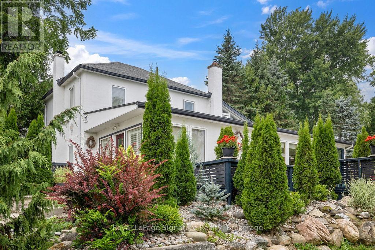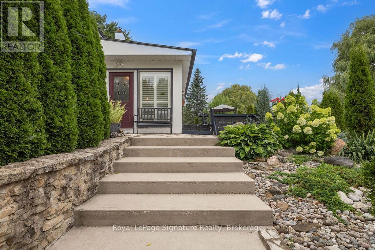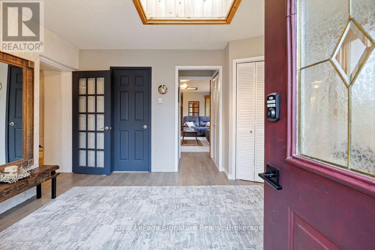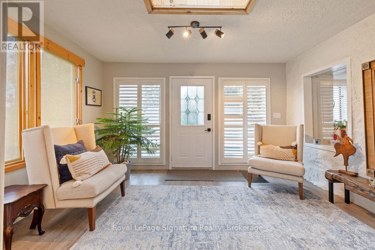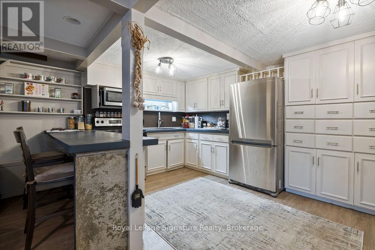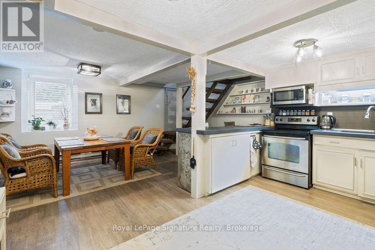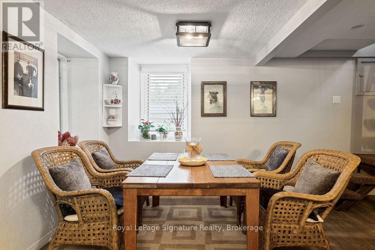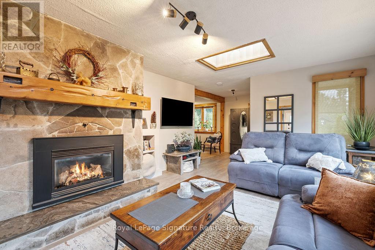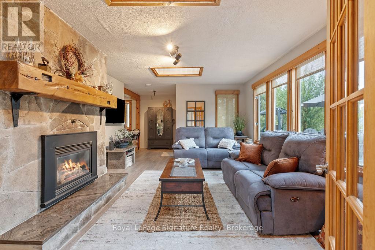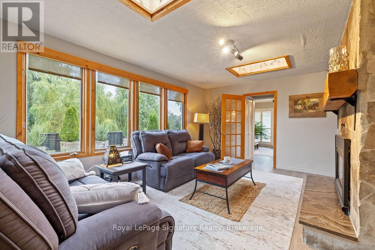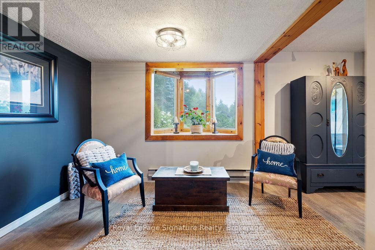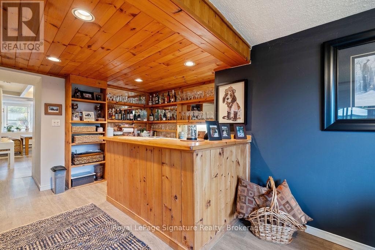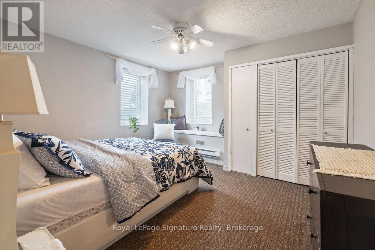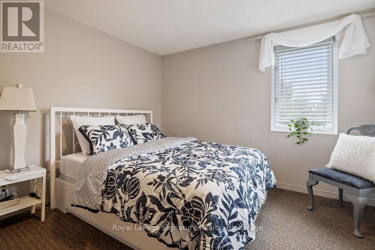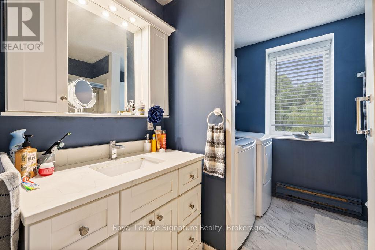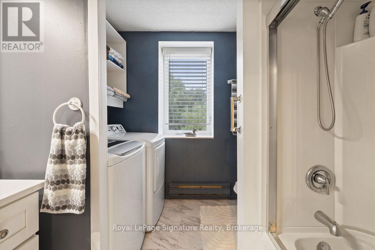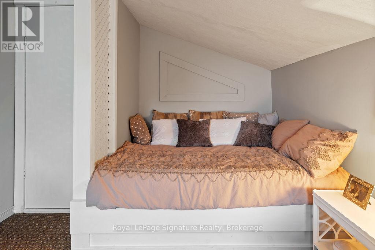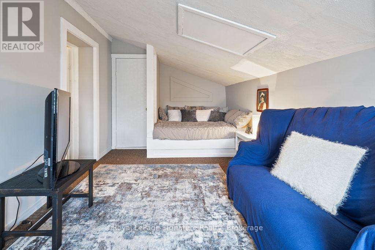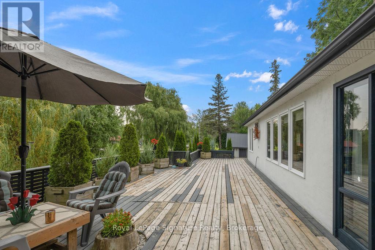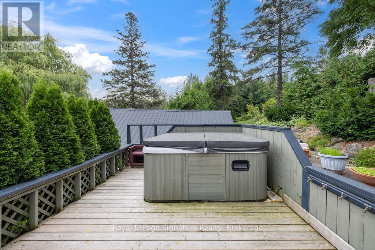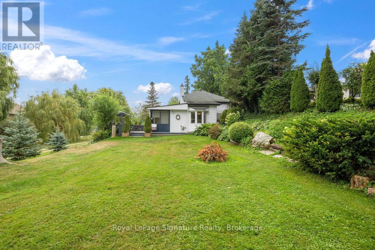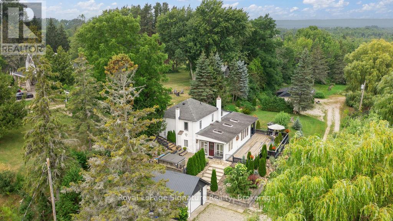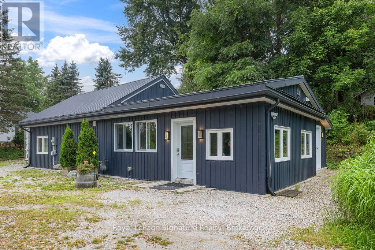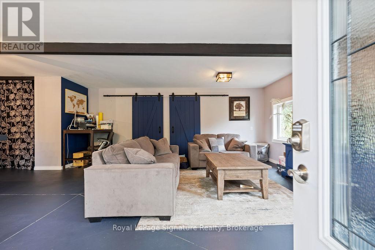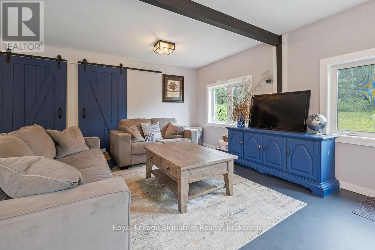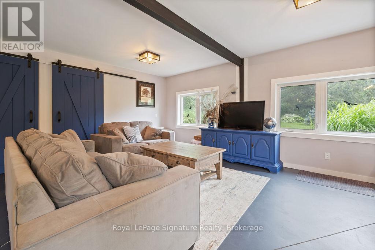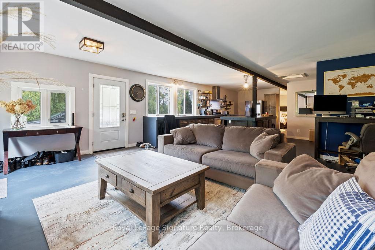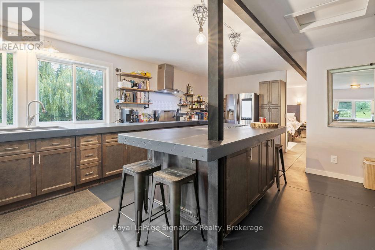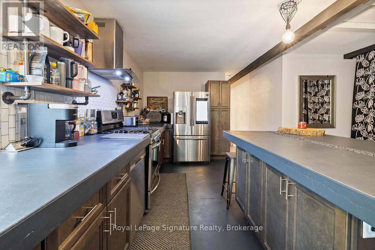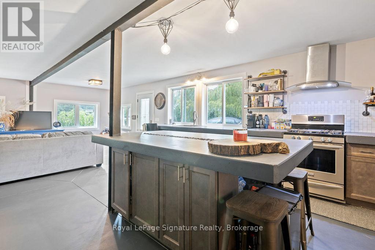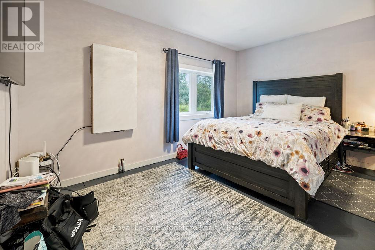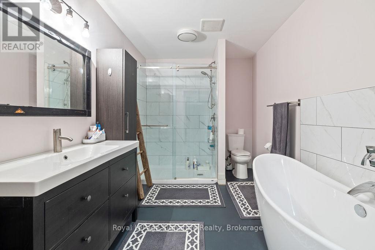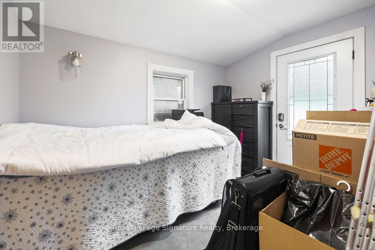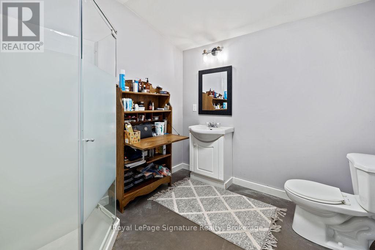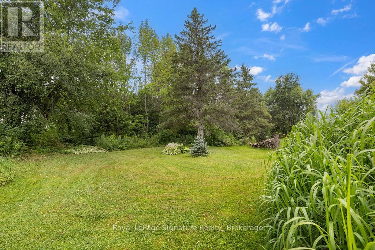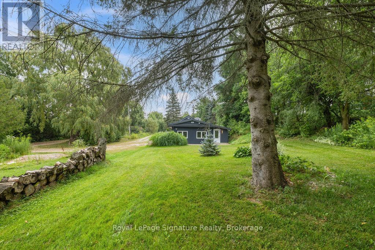4 Bedroom
4 Bathroom
3000 - 3500 sqft
Fireplace
Window Air Conditioner
Radiant Heat
Landscaped
$1,199,000
Less than 500 metres from the shores of Georgian Bay with beach access close by, this property offers a rare opportunity for multifamily living, an in-law residence, rental income or a weekend retreat. Set in a quiet enclave, it features two fully self-contained homes on one lot. The main home is a two-storey residence with 2 bedrooms upstairs and a flexible main floor room that could serve as a third bedroom or a home office. A natural stone fireplace with a reclaimed barn beam mantle anchors the living space, and large windows bring in plenty of natural light. Recent updates include new main-floor laminate flooring. The kitchen and wet bar offer an ideal layout for cooking and gathering. Expansive wrap-around decking on the front and side of the home creates space for outdoor entertaining, and a private hot tub space provides a place to relax year-round. The second residence offers single-level, fully accessible living (AODA compliant) with approximately 1,200 square feet. Recently renovated, it features wall-to-wall radiant in-floor heating, an open-concept kitchen and living area with an 8' x 4' island, and stainless steel appliances and a washer & dryer. The primary suite includes a large walk-in closet and a spa-like ensuite with a large soaker tub and separate shower. The second bedroom also has its own ensuite for guest privacy. Enjoy a setting that feels like the country but is only a quick drive or bike ride to downtown Meaford. Swim, boat, or kayak in the summer, explore nearby trails in every season, and some of the best skiing Ontario has to offer, take advantage of the year-round recreation Grey County has to offer. (id:46441)
Property Details
|
MLS® Number
|
X12340059 |
|
Property Type
|
Single Family |
|
Community Name
|
Meaford |
|
Amenities Near By
|
Beach, Golf Nearby, Hospital, Ski Area |
|
Features
|
Wheelchair Access, Guest Suite, In-law Suite |
|
Parking Space Total
|
7 |
|
Structure
|
Deck, Porch |
Building
|
Bathroom Total
|
4 |
|
Bedrooms Above Ground
|
4 |
|
Bedrooms Total
|
4 |
|
Appliances
|
Dishwasher, Dryer, Garage Door Opener, Microwave, Hood Fan, Stove, Washer, Window Coverings, Refrigerator |
|
Basement Type
|
None |
|
Construction Style Attachment
|
Detached |
|
Cooling Type
|
Window Air Conditioner |
|
Exterior Finish
|
Stucco, Vinyl Siding |
|
Fireplace Present
|
Yes |
|
Foundation Type
|
Slab |
|
Half Bath Total
|
1 |
|
Heating Fuel
|
Natural Gas |
|
Heating Type
|
Radiant Heat |
|
Stories Total
|
2 |
|
Size Interior
|
3000 - 3500 Sqft |
|
Type
|
House |
|
Utility Water
|
Municipal Water |
Parking
Land
|
Acreage
|
No |
|
Land Amenities
|
Beach, Golf Nearby, Hospital, Ski Area |
|
Landscape Features
|
Landscaped |
|
Sewer
|
Septic System |
|
Size Depth
|
365 Ft ,9 In |
|
Size Frontage
|
60 Ft ,3 In |
|
Size Irregular
|
60.3 X 365.8 Ft |
|
Size Total Text
|
60.3 X 365.8 Ft |
|
Zoning Description
|
R |
Rooms
| Level |
Type |
Length |
Width |
Dimensions |
|
Second Level |
Bedroom |
3.86 m |
3.96 m |
3.86 m x 3.96 m |
|
Second Level |
Bedroom |
5.79 m |
5.74 m |
5.79 m x 5.74 m |
|
Main Level |
Primary Bedroom |
4.26 m |
3.2 m |
4.26 m x 3.2 m |
|
Main Level |
Utility Room |
3.04 m |
1.21 m |
3.04 m x 1.21 m |
|
Main Level |
Living Room |
5.48 m |
4.14 m |
5.48 m x 4.14 m |
|
Main Level |
Dining Room |
5.18 m |
2.61 m |
5.18 m x 2.61 m |
|
Main Level |
Other |
3.04 m |
3.04 m |
3.04 m x 3.04 m |
|
Main Level |
Other |
5.86 m |
4.72 m |
5.86 m x 4.72 m |
|
Main Level |
Living Room |
5.71 m |
3.65 m |
5.71 m x 3.65 m |
|
Main Level |
Kitchen |
7.08 m |
4.49 m |
7.08 m x 4.49 m |
|
Main Level |
Bedroom |
3.25 m |
2.41 m |
3.25 m x 2.41 m |
Utilities
|
Cable
|
Installed |
|
Electricity
|
Installed |
https://www.realtor.ca/real-estate/28723398/226079-centreville-road-meaford-meaford

