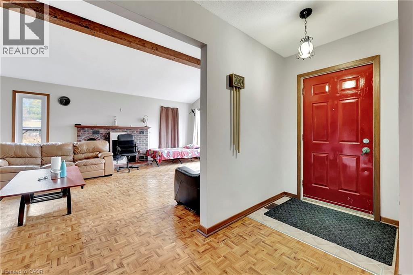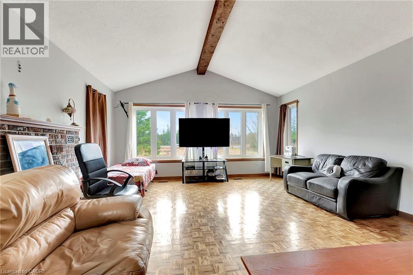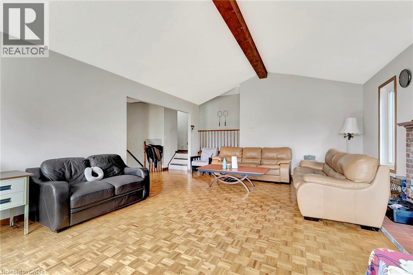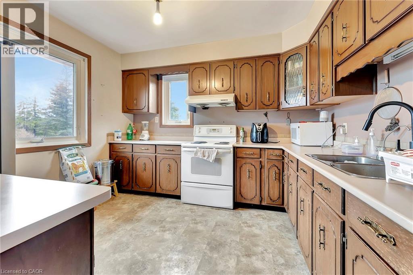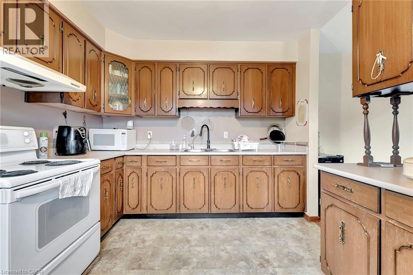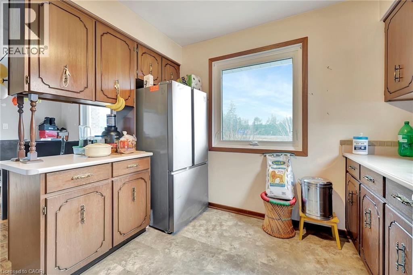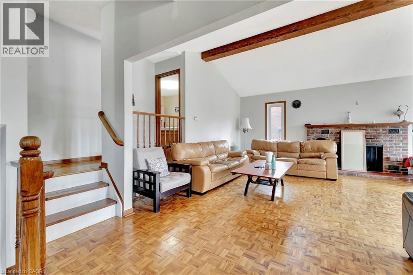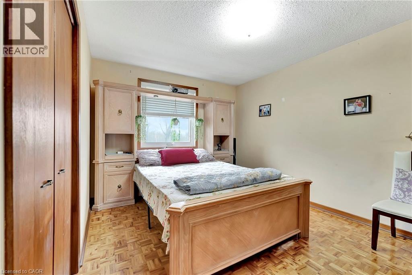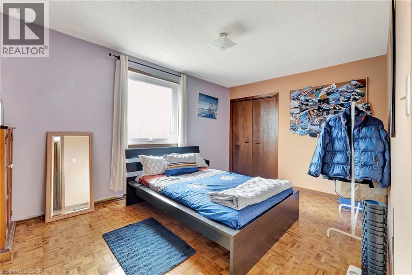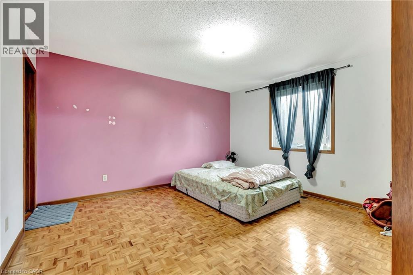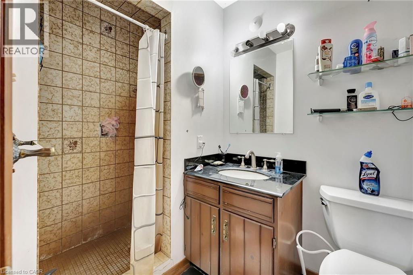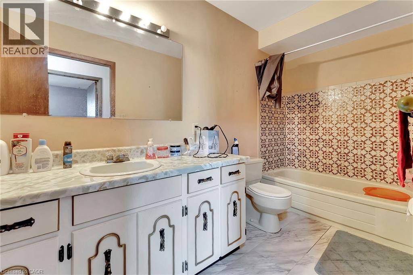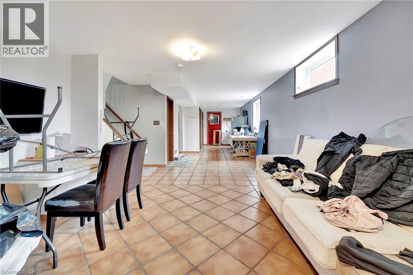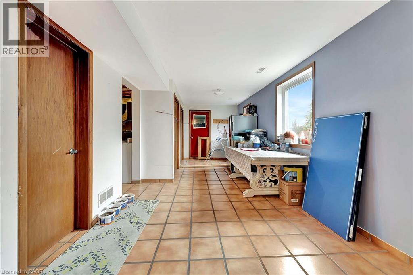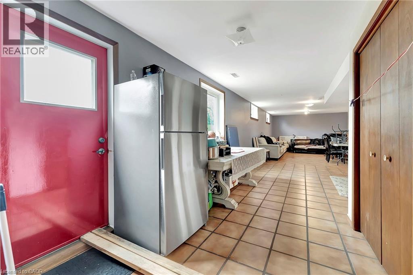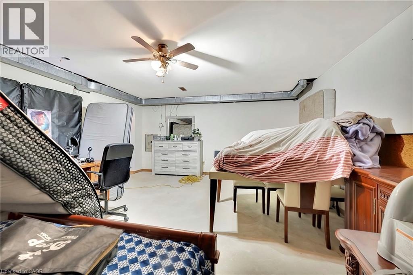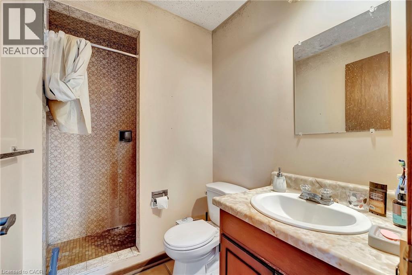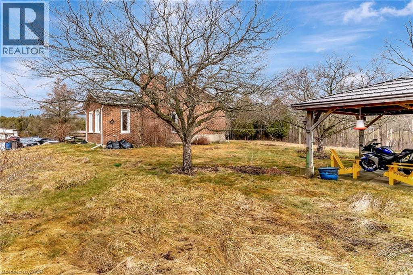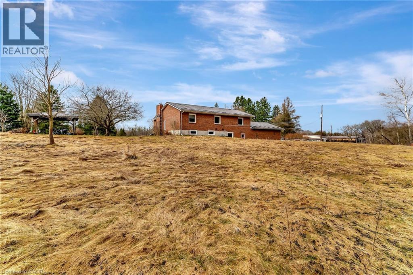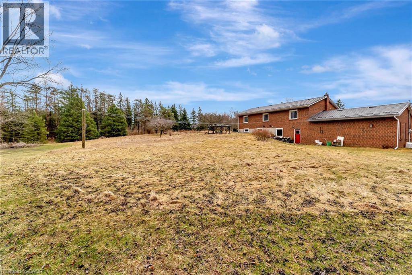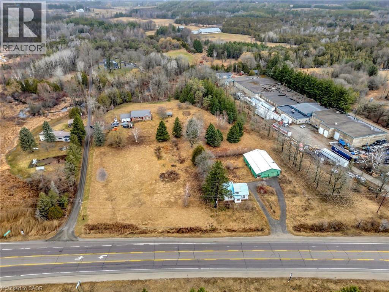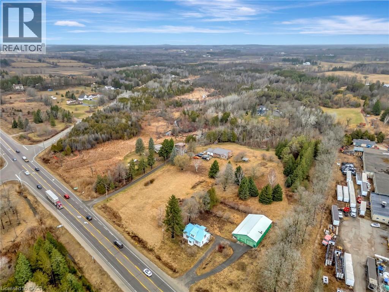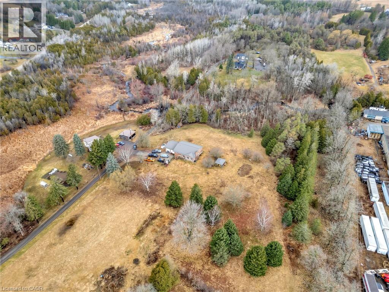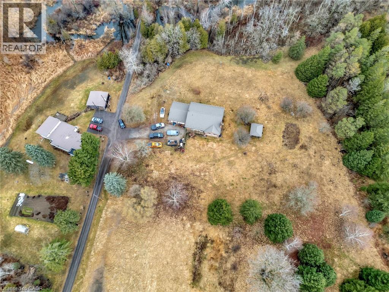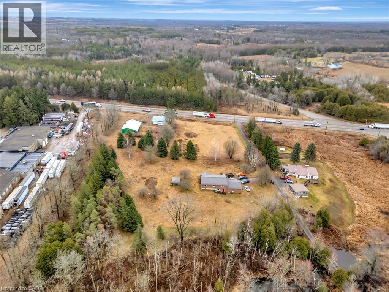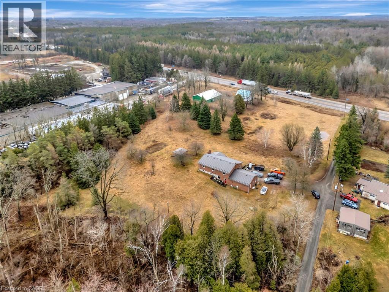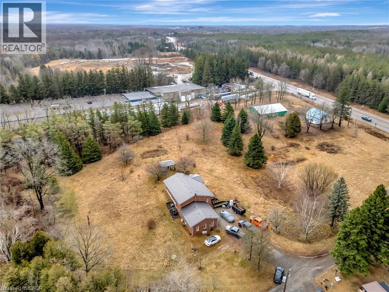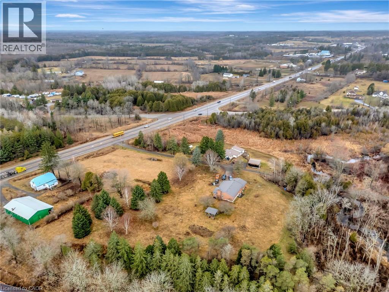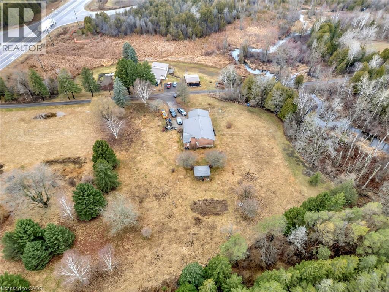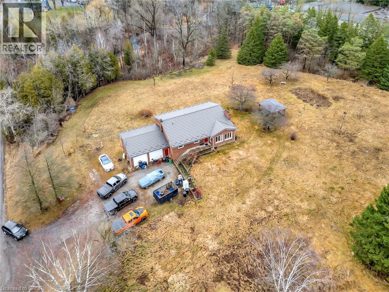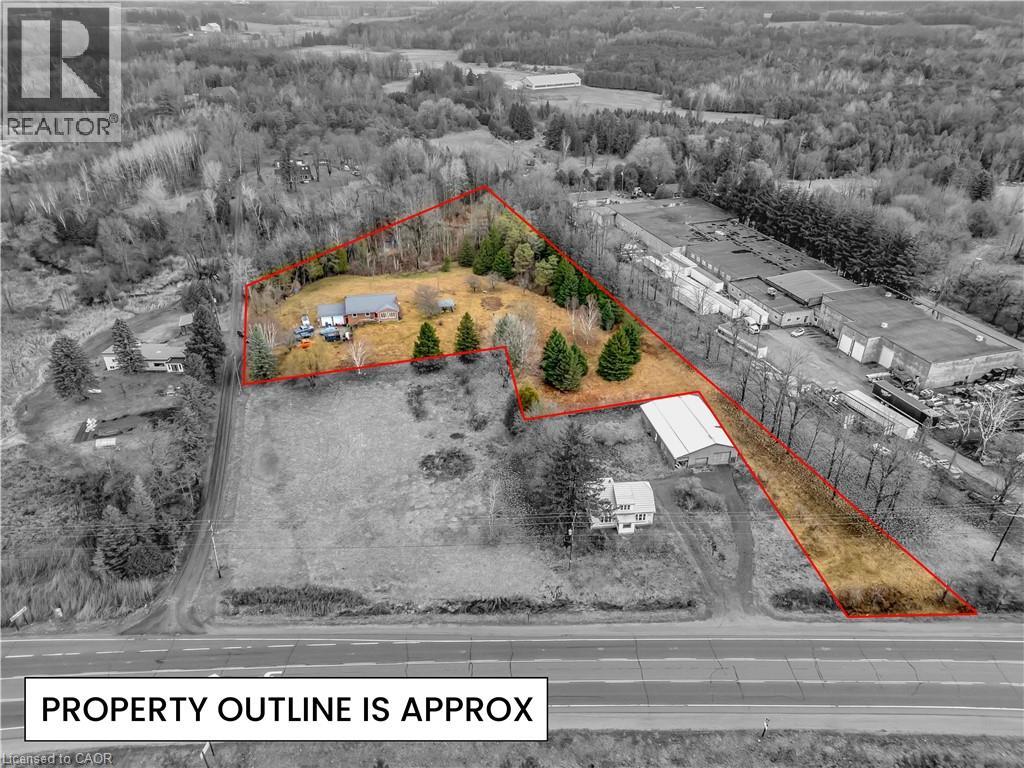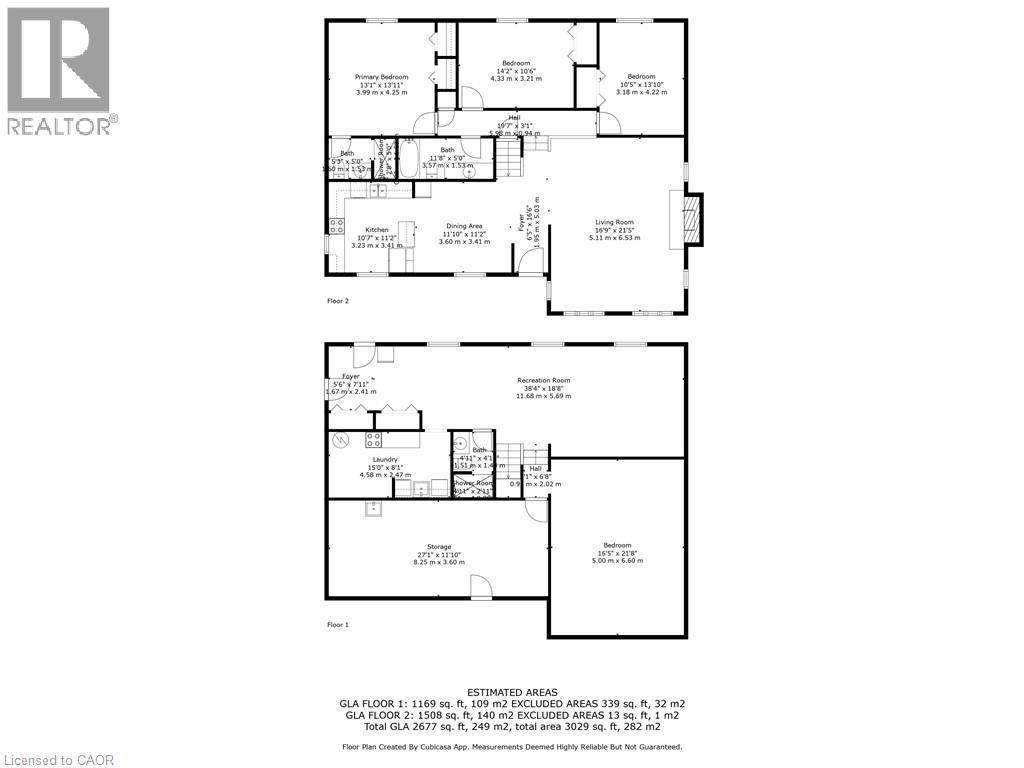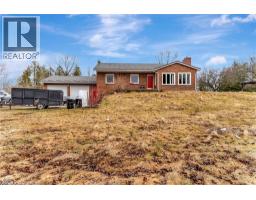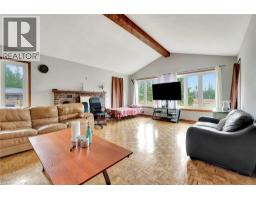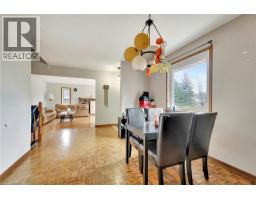4 Bedroom
3 Bathroom
2677 sqft
Central Air Conditioning
Forced Air
Acreage
$960,000
This charming backsplit sits on a spacious 3.13-acre lot with two driveways and easy access to Hwy 401, ideal for commuters or anyone wanting a bit more space without losing convenience. The home features 3 bedrooms and 3 bathrooms, offering plenty of room for families or guests. The main living area has a vaulted ceiling with exposed wood beams and a wood-burning fireplace, giving it a warm and welcoming feel. The lower level has large windows that let in tons of natural light, plus a walkout to the backyard with beautiful forest views. It’s a great space for a rec room, home office, or extra living area. The attached garage is oversized with 9-foot doors and inside entry, perfect for storing your vehicles, tools, or outdoor gear. Outside, you’ll find a gazebo for enjoying summer days. If you're looking for a home with privacy, space, and easy highway access, this home is for you. (id:46441)
Property Details
|
MLS® Number
|
40713442 |
|
Property Type
|
Single Family |
|
Features
|
Southern Exposure, Crushed Stone Driveway, Country Residential |
|
Parking Space Total
|
14 |
Building
|
Bathroom Total
|
3 |
|
Bedrooms Above Ground
|
3 |
|
Bedrooms Below Ground
|
1 |
|
Bedrooms Total
|
4 |
|
Basement Development
|
Partially Finished |
|
Basement Type
|
Partial (partially Finished) |
|
Constructed Date
|
1979 |
|
Construction Style Attachment
|
Detached |
|
Cooling Type
|
Central Air Conditioning |
|
Exterior Finish
|
Brick |
|
Heating Fuel
|
Oil |
|
Heating Type
|
Forced Air |
|
Size Interior
|
2677 Sqft |
|
Type
|
House |
|
Utility Water
|
Well |
Parking
Land
|
Access Type
|
Road Access, Highway Access, Highway Nearby |
|
Acreage
|
Yes |
|
Sewer
|
Septic System |
|
Size Depth
|
647 Ft |
|
Size Frontage
|
72 Ft |
|
Size Irregular
|
3.13 |
|
Size Total
|
3.13 Ac|2 - 4.99 Acres |
|
Size Total Text
|
3.13 Ac|2 - 4.99 Acres |
|
Zoning Description
|
A2 |
Rooms
| Level |
Type |
Length |
Width |
Dimensions |
|
Second Level |
3pc Bathroom |
|
|
5'3'' x 5'0'' |
|
Second Level |
4pc Bathroom |
|
|
11'8'' x 5'0'' |
|
Second Level |
Bedroom |
|
|
10'5'' x 13'10'' |
|
Second Level |
Bedroom |
|
|
14'2'' x 10'6'' |
|
Second Level |
Primary Bedroom |
|
|
13'1'' x 13'11'' |
|
Basement |
Bedroom |
|
|
16'5'' x 21'8'' |
|
Basement |
Storage |
|
|
27'1'' x 11'10'' |
|
Lower Level |
Recreation Room |
|
|
38'4'' x 18'8'' |
|
Lower Level |
3pc Bathroom |
|
|
4'11'' x 4'6'' |
|
Lower Level |
Laundry Room |
|
|
15'0'' x 8'1'' |
|
Main Level |
Living Room |
|
|
16'9'' x 21'5'' |
|
Main Level |
Dining Room |
|
|
11'10'' x 11'12'' |
|
Main Level |
Kitchen |
|
|
10'7'' x 11'2'' |
https://www.realtor.ca/real-estate/28120808/2280-highway-6-flamborough


