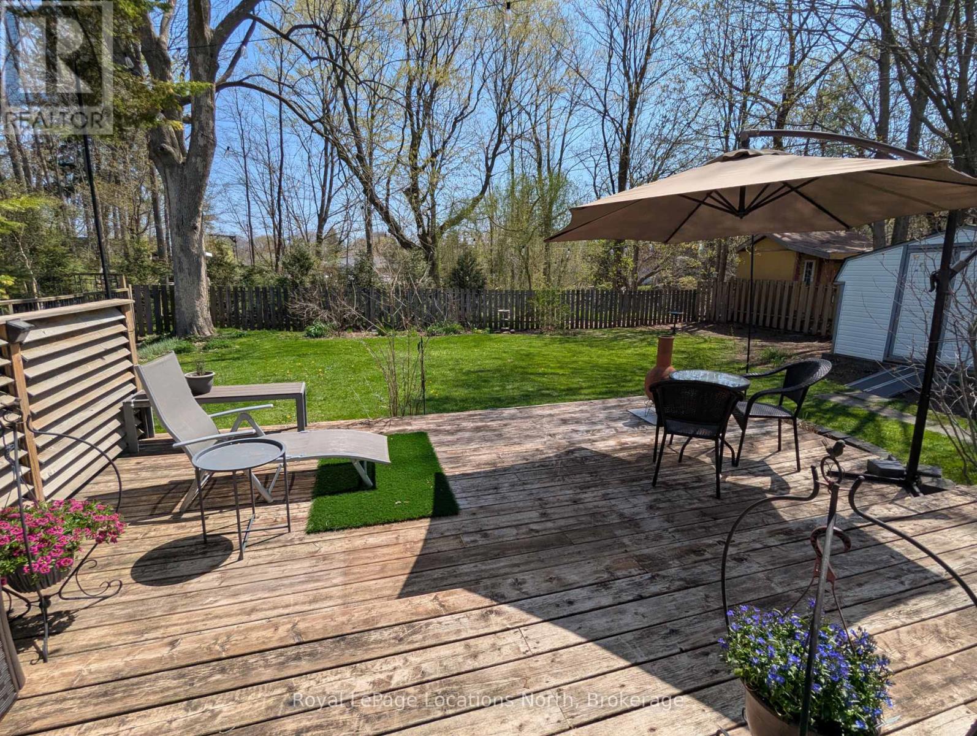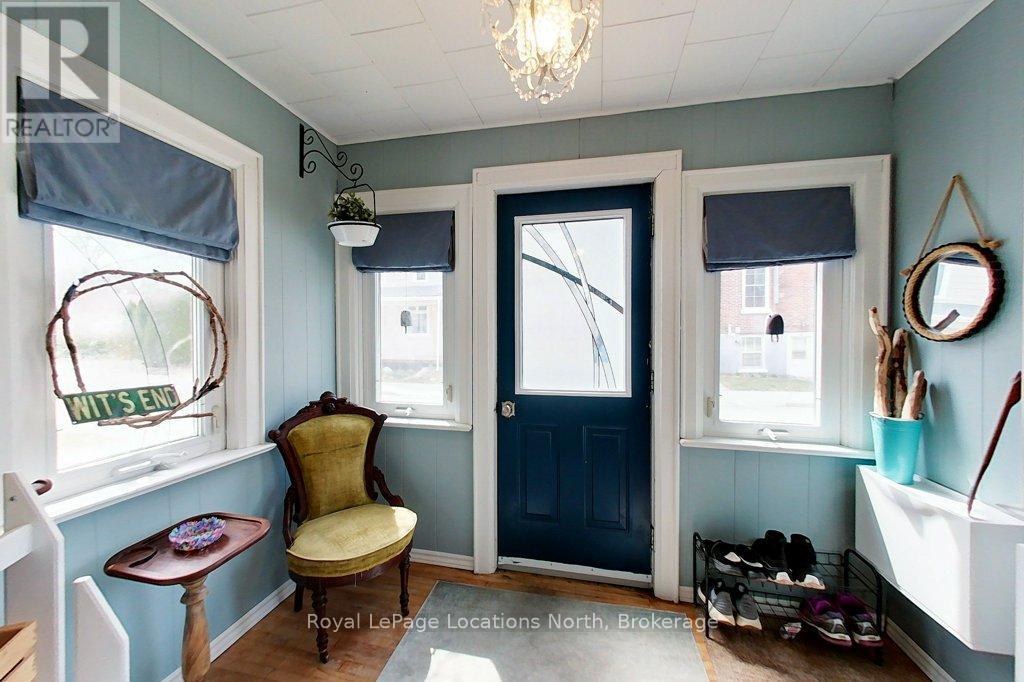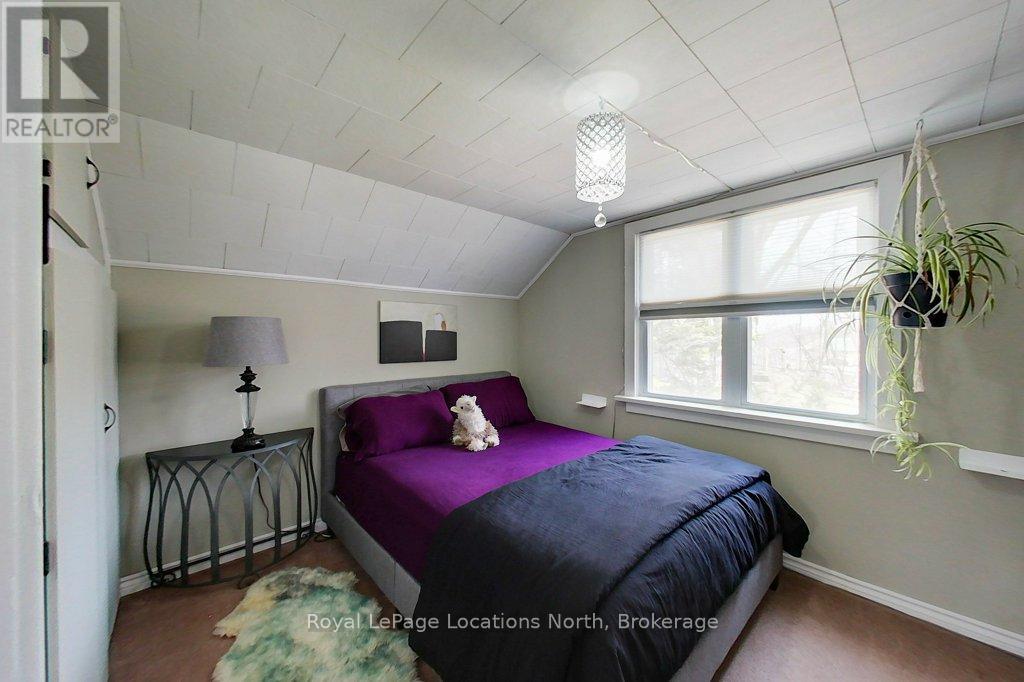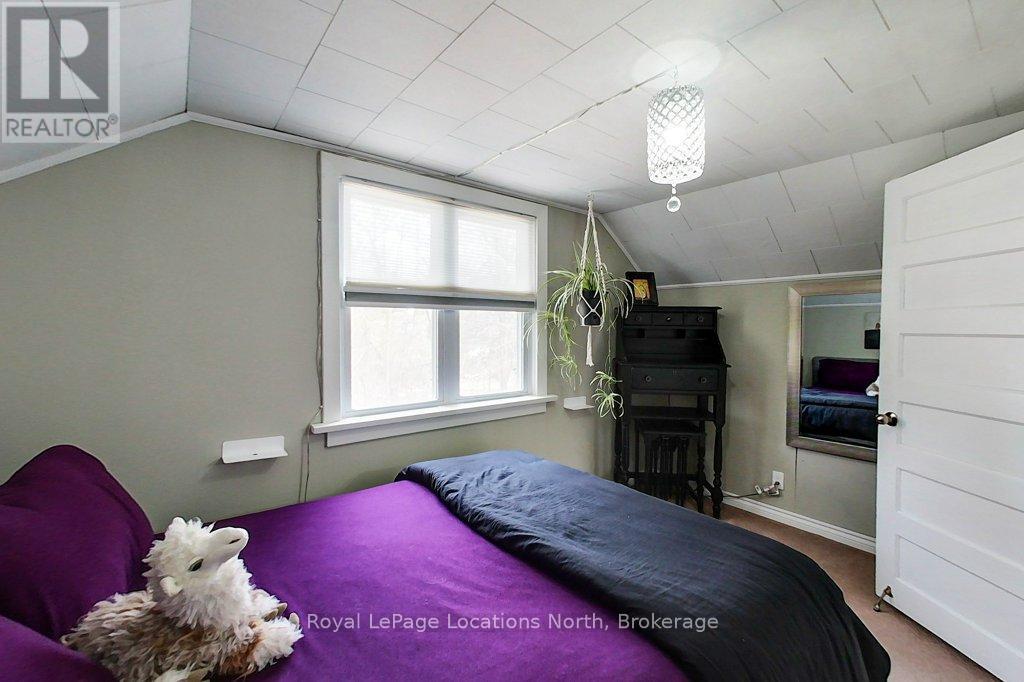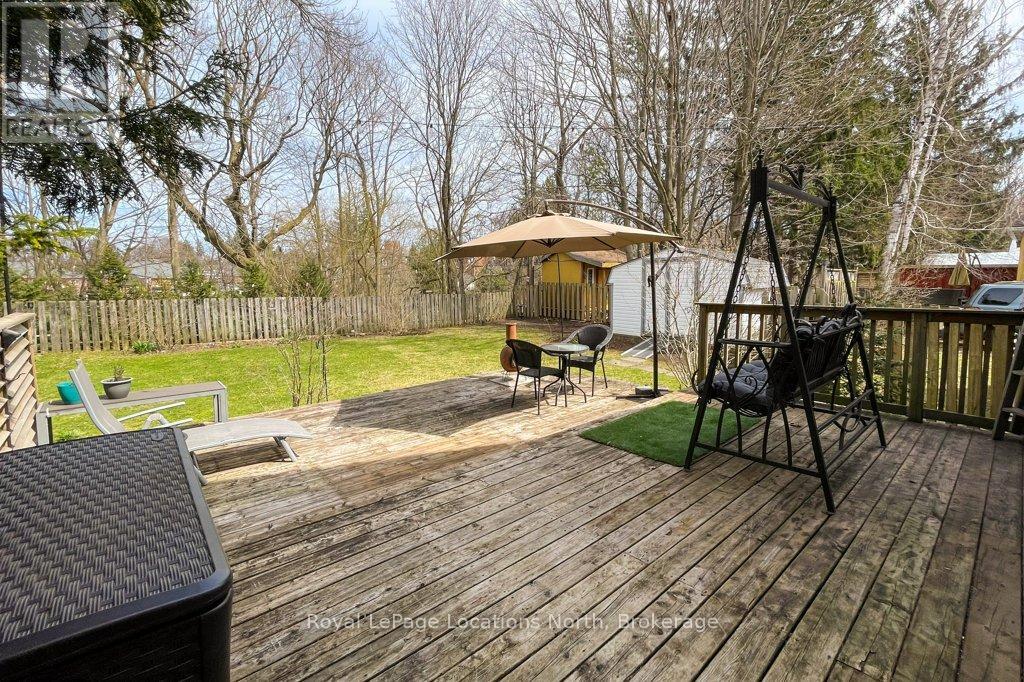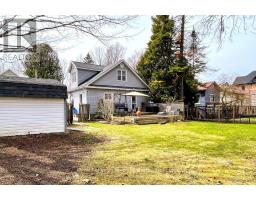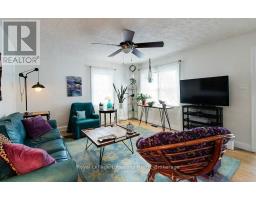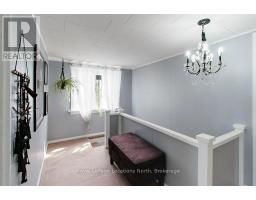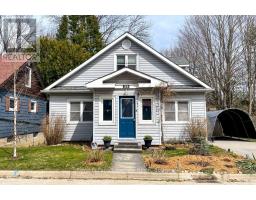3 Bedroom
1 Bathroom
1100 - 1500 sqft
Forced Air
Landscaped
$559,900
Nestled in a desirable neighbourhood, this delightful story and a half home offers the perfect blend of comfort, convenience, and character. Step inside and be greeted by a warm and inviting atmosphere, where you will find sunlight rooms, open spaces and original hardwood floors. The living and dining rooms, offer an ideal space for relaxing with family and friends and are complimented by the adjacent kitchen offering ample counter space and storage, making meal prep a breeze. You'll also find a convenient and comfortable bedroom/office on the main floor, offering flexibility of layout and direct access to the backyard deck. The full bathroom with in-floor heat, is tastefully appointed. The lower level of this home houses the laundry, furnace and water heater while offering storage space and a workshop area. Venture upstairs to discover two charming bedrooms, one of which features river views. But the charm extends beyond the interior! Step outside to discover a lovely, fenced yard, perfect for children and pets. Enjoy summer barbecues on the large deck, gardening or just relaxing. And here's the real treat, the tranquil sounds of the Big Head River gently rushing nearby create a serene backdrop, making your backyard a true oasis. Located within walking distance to Meaford's downtown shops, cafes and restaurants and Georgian Bay, this home offers an exceptional opportunity for first-time buyers, families, or anyone seeking a move-in ready home in an exceptional small town community. ** Roof 2019 Driveway 2019 Electrical Panel 2018 ** (id:46441)
Open House
This property has open houses!
Starts at:
12:00 pm
Ends at:
2:00 pm
Property Details
|
MLS® Number
|
X12104464 |
|
Property Type
|
Single Family |
|
Community Name
|
Meaford |
|
Amenities Near By
|
Beach, Marina, Park, Hospital |
|
Equipment Type
|
Water Heater |
|
Features
|
Flat Site |
|
Parking Space Total
|
2 |
|
Rental Equipment Type
|
Water Heater |
|
Structure
|
Deck, Shed |
|
View Type
|
River View |
Building
|
Bathroom Total
|
1 |
|
Bedrooms Above Ground
|
3 |
|
Bedrooms Total
|
3 |
|
Appliances
|
Water Meter, Dishwasher, Dryer, Stove, Washer, Refrigerator |
|
Basement Development
|
Unfinished |
|
Basement Type
|
Full (unfinished) |
|
Construction Style Attachment
|
Detached |
|
Exterior Finish
|
Vinyl Siding |
|
Flooring Type
|
Hardwood, Laminate, Carpeted |
|
Foundation Type
|
Concrete |
|
Heating Fuel
|
Natural Gas |
|
Heating Type
|
Forced Air |
|
Stories Total
|
2 |
|
Size Interior
|
1100 - 1500 Sqft |
|
Type
|
House |
|
Utility Water
|
Municipal Water |
Parking
Land
|
Acreage
|
No |
|
Fence Type
|
Fenced Yard |
|
Land Amenities
|
Beach, Marina, Park, Hospital |
|
Landscape Features
|
Landscaped |
|
Sewer
|
Sanitary Sewer |
|
Size Depth
|
98 Ft ,9 In |
|
Size Frontage
|
60 Ft ,9 In |
|
Size Irregular
|
60.8 X 98.8 Ft |
|
Size Total Text
|
60.8 X 98.8 Ft |
|
Zoning Description
|
R3 |
Rooms
| Level |
Type |
Length |
Width |
Dimensions |
|
Second Level |
Bedroom |
3.8 m |
2.75 m |
3.8 m x 2.75 m |
|
Second Level |
Primary Bedroom |
3.81 m |
4.11 m |
3.81 m x 4.11 m |
|
Main Level |
Living Room |
4.73 m |
4.09 m |
4.73 m x 4.09 m |
|
Main Level |
Bedroom |
3.32 m |
3.09 m |
3.32 m x 3.09 m |
|
Main Level |
Kitchen |
4.72 m |
3.6 m |
4.72 m x 3.6 m |
|
Main Level |
Bathroom |
2.29 m |
2.25 m |
2.29 m x 2.25 m |
|
Main Level |
Dining Room |
3.33 m |
3.14 m |
3.33 m x 3.14 m |
|
Main Level |
Foyer |
2.69 m |
1.99 m |
2.69 m x 1.99 m |
Utilities
|
Cable
|
Installed |
|
Sewer
|
Installed |
https://www.realtor.ca/real-estate/28216259/23-cook-street-meaford-meaford



