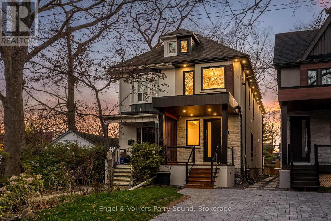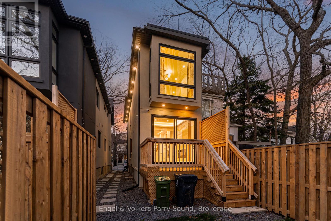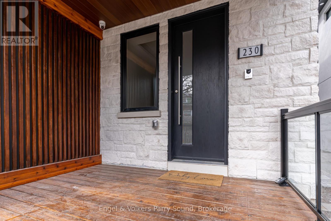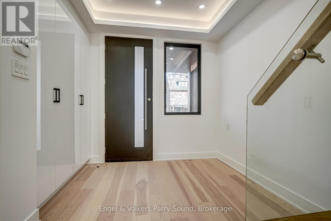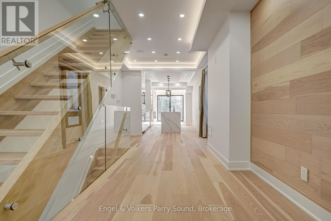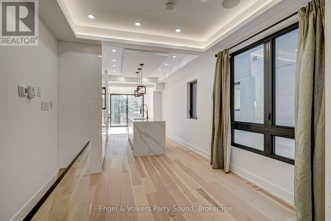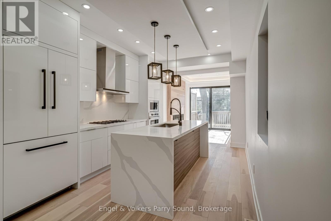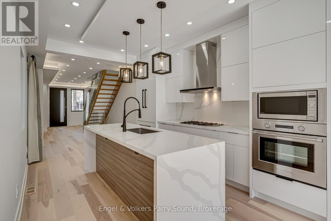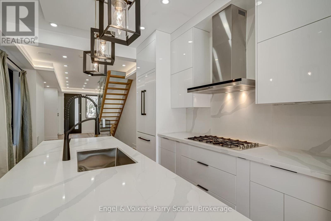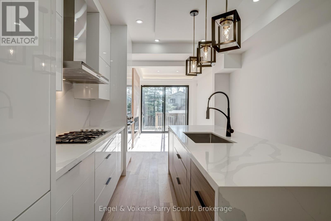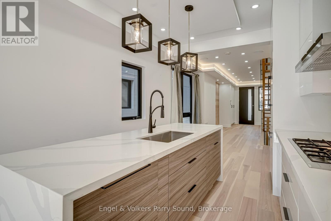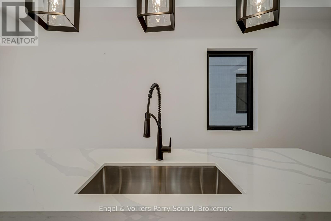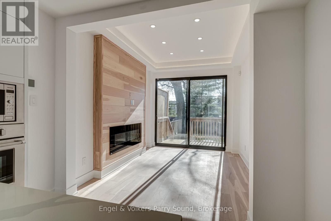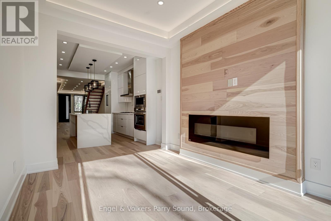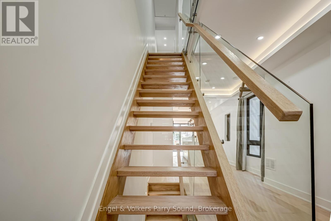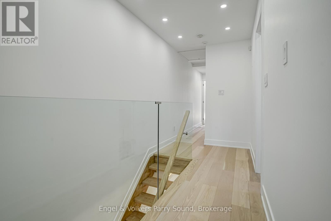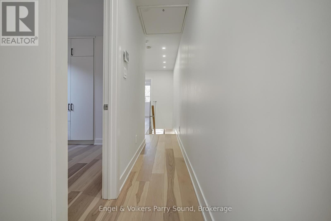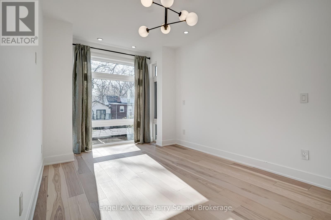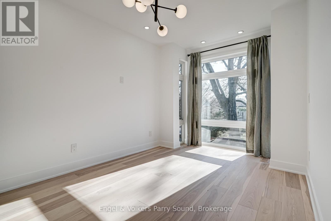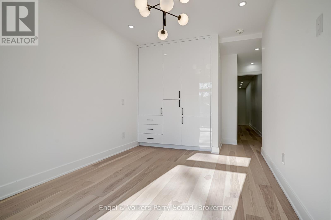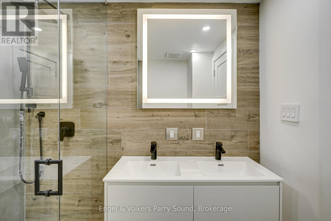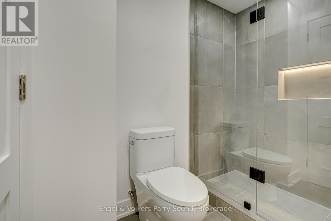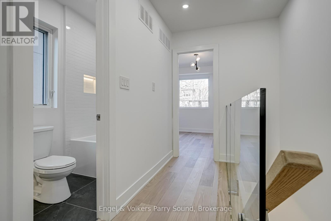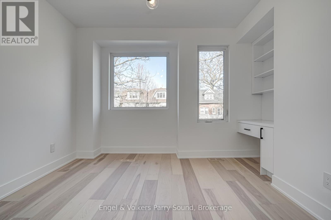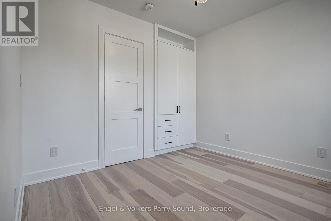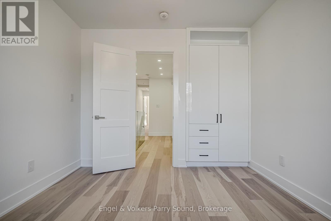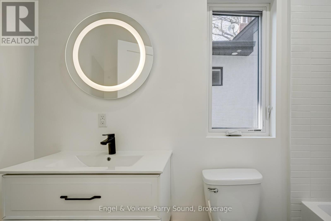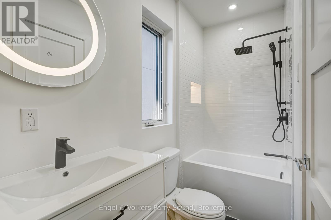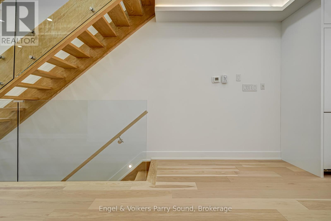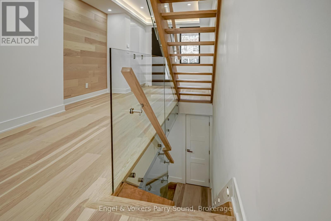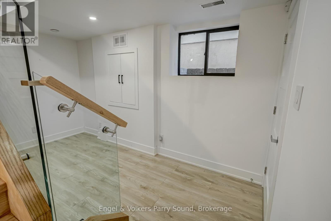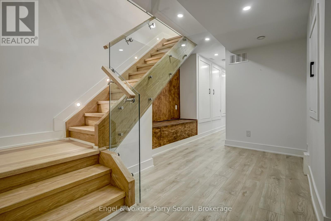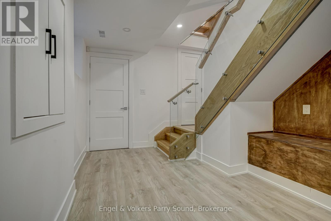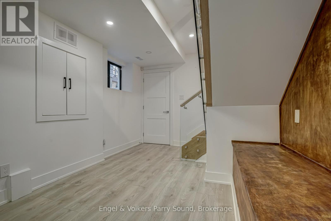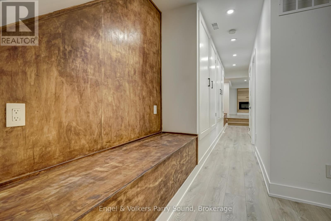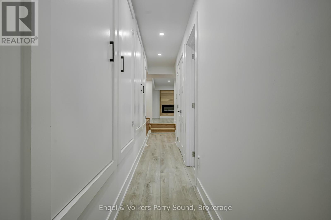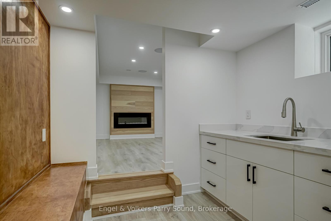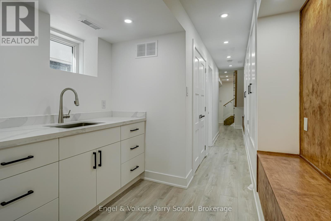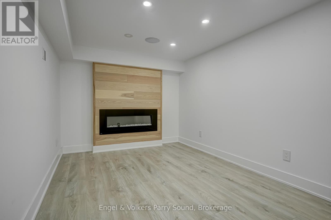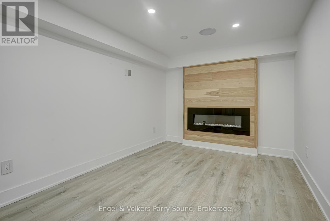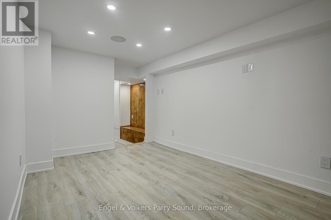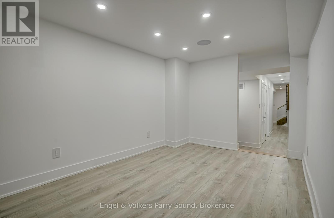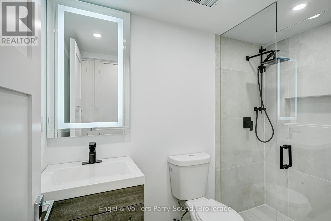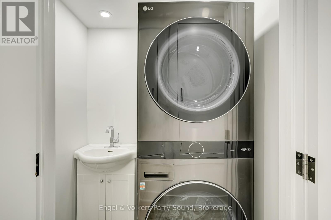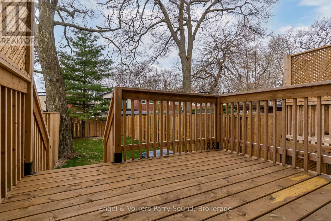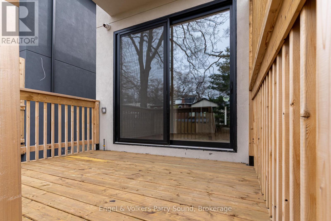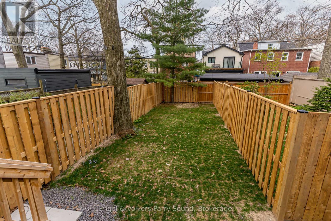4 Bedroom
3 Bathroom
1100 - 1500 sqft
Fireplace
Central Air Conditioning
Forced Air
$6,750 Monthly
Welcome To 230 Willow, A Brand New Custom Built Home In The Heart Of The Beaches Minutes To Lake Ontario! Be The First To Live In This Urban Contemporary 3+1 Ned, 3 Bath Home Within Walking Distance To The Very Best Kingston & Queen Have To Offer. Entertain In This Custom Kitchen With Stone Island & Gas Range, Built-In Speakers, Security & Control Tablets. Highly Sought After School District. One Tour Of The Property And The Quality & Craftsmanship Will Be Apparent. Fenced Back Yard. Cute Attic Space With Electric Ladder, Perfect For Yoga Or Art Studio. Private Back Yard For Small Children Or To Enjoy The Warm Summer Nights. Mutual Drive, Enough For 1 Vehicle. Central Vac & Security. 8' Basement Ceiling Height. Lots Of Storage. (id:46441)
Property Details
|
MLS® Number
|
E12319421 |
|
Property Type
|
Single Family |
|
Community Name
|
The Beaches |
|
Amenities Near By
|
Beach, Park, Public Transit, Schools |
|
Parking Space Total
|
1 |
Building
|
Bathroom Total
|
3 |
|
Bedrooms Above Ground
|
3 |
|
Bedrooms Below Ground
|
1 |
|
Bedrooms Total
|
4 |
|
Basement Development
|
Finished |
|
Basement Type
|
N/a (finished) |
|
Construction Style Attachment
|
Semi-detached |
|
Cooling Type
|
Central Air Conditioning |
|
Exterior Finish
|
Stucco |
|
Fireplace Present
|
Yes |
|
Flooring Type
|
Hardwood |
|
Foundation Type
|
Concrete |
|
Heating Fuel
|
Natural Gas |
|
Heating Type
|
Forced Air |
|
Stories Total
|
2 |
|
Size Interior
|
1100 - 1500 Sqft |
|
Type
|
House |
|
Utility Water
|
Municipal Water |
Parking
Land
|
Acreage
|
No |
|
Fence Type
|
Fenced Yard |
|
Land Amenities
|
Beach, Park, Public Transit, Schools |
|
Sewer
|
Sanitary Sewer |
|
Size Depth
|
138 Ft |
|
Size Frontage
|
14 Ft ,6 In |
|
Size Irregular
|
14.5 X 138 Ft |
|
Size Total Text
|
14.5 X 138 Ft |
Rooms
| Level |
Type |
Length |
Width |
Dimensions |
|
Second Level |
Primary Bedroom |
14 m |
9.3 m |
14 m x 9.3 m |
|
Second Level |
Bedroom 2 |
10.4 m |
7.2 m |
10.4 m x 7.2 m |
|
Second Level |
Bedroom 3 |
10.8 m |
10.5 m |
10.8 m x 10.5 m |
|
Basement |
Media |
12.6 m |
8.4 m |
12.6 m x 8.4 m |
|
Basement |
Office |
8.3 m |
13 m |
8.3 m x 13 m |
|
Main Level |
Living Room |
14 m |
7.6 m |
14 m x 7.6 m |
|
Main Level |
Dining Room |
10.4 m |
7.6 m |
10.4 m x 7.6 m |
|
Main Level |
Family Room |
12 m |
9.3 m |
12 m x 9.3 m |
|
Main Level |
Kitchen |
14 m |
10.6 m |
14 m x 10.6 m |
|
Main Level |
Foyer |
8.3 m |
7 m |
8.3 m x 7 m |
https://www.realtor.ca/real-estate/28679028/230-willow-avenue-toronto-the-beaches-the-beaches

