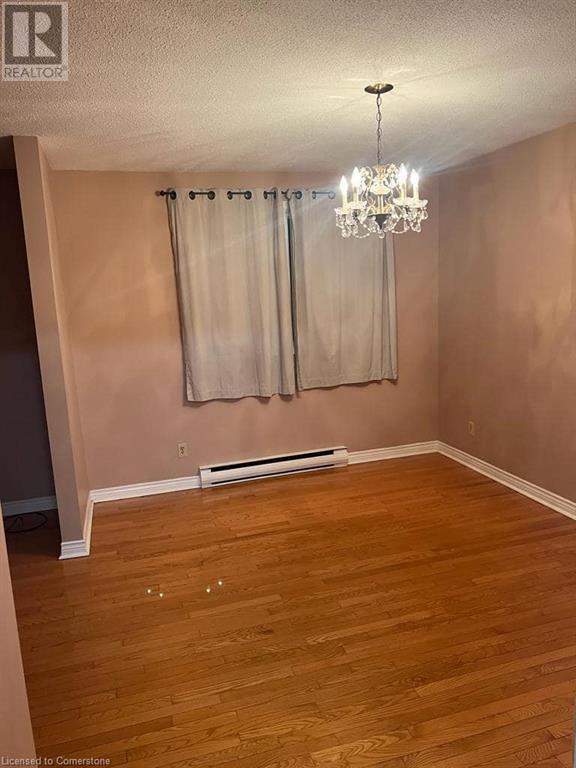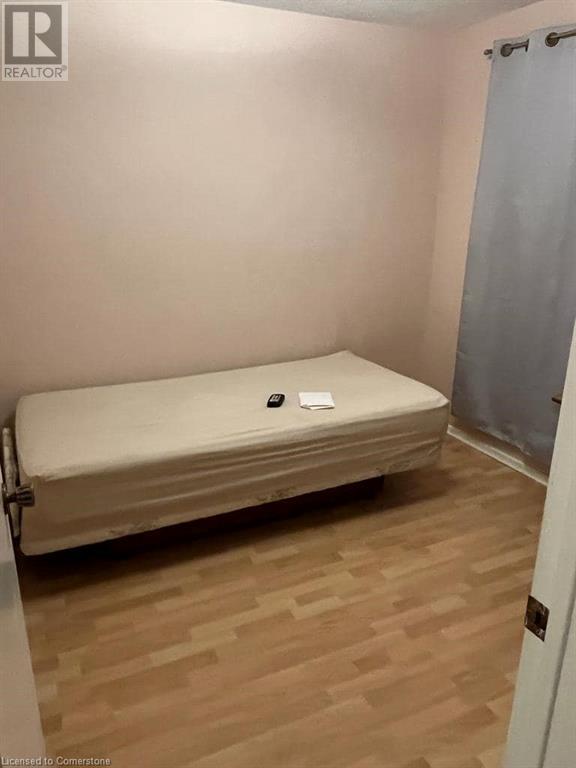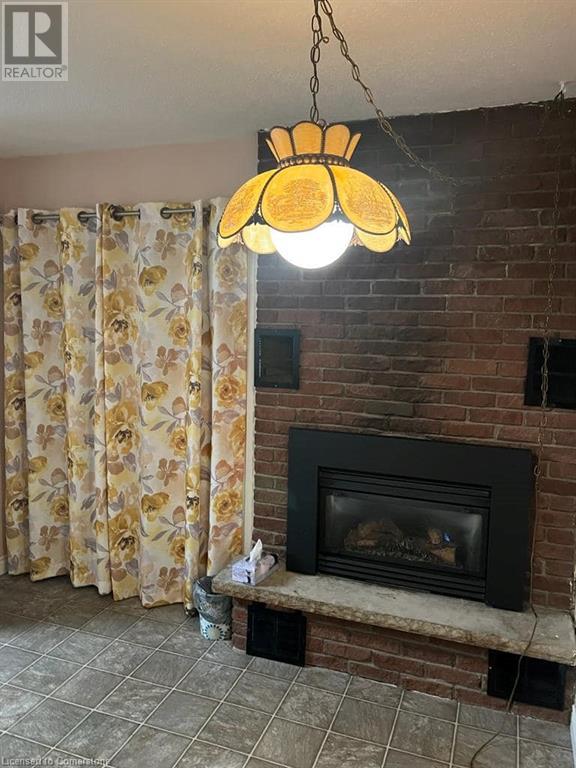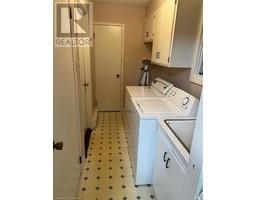3 Bedroom
3 Bathroom
2430 sqft
Bungalow
Fireplace
Central Air Conditioning
Forced Air
$2,999 Monthly
For lease. Located in Wilmot Township, on the edge of Kitchener, 1480 sqft all brick bungalow, 3 Bedrooms, 3 Bathrooms, 10 car parking. This bright and spacious home is carpet free, Open concept main floor with Large Living and dinning room, The eat-in kitchen, with sitting area and gas fireplace. There are 3 bedrooms and the primary bedroom features a 4 piece ensuite bath. The main bath, laundry area and walk-in pantry. Fully Finished basement with huge rec room, games room, office, 2pcs bathroom and cold cellar. Mins to HWY 7&8, Close to grocery stores, shopping centers, only 5 mins walk to bus stop on Ira needles and Highland Rd. Tenants pay Gas and Hydro only water, sewer and hot water is included in the rent. (id:46441)
Property Details
|
MLS® Number
|
40684020 |
|
Property Type
|
Single Family |
|
Amenities Near By
|
Golf Nearby, Hospital, Place Of Worship, Schools |
|
Community Features
|
Community Centre |
|
Equipment Type
|
None |
|
Features
|
Country Residential |
|
Parking Space Total
|
11 |
|
Rental Equipment Type
|
None |
Building
|
Bathroom Total
|
3 |
|
Bedrooms Above Ground
|
3 |
|
Bedrooms Total
|
3 |
|
Appliances
|
Dryer, Water Softener, Washer |
|
Architectural Style
|
Bungalow |
|
Basement Development
|
Partially Finished |
|
Basement Type
|
Full (partially Finished) |
|
Construction Style Attachment
|
Detached |
|
Cooling Type
|
Central Air Conditioning |
|
Exterior Finish
|
Brick |
|
Fireplace Present
|
Yes |
|
Fireplace Total
|
1 |
|
Half Bath Total
|
1 |
|
Heating Fuel
|
Natural Gas |
|
Heating Type
|
Forced Air |
|
Stories Total
|
1 |
|
Size Interior
|
2430 Sqft |
|
Type
|
House |
|
Utility Water
|
Drilled Well |
Parking
Land
|
Access Type
|
Highway Access |
|
Acreage
|
No |
|
Land Amenities
|
Golf Nearby, Hospital, Place Of Worship, Schools |
|
Sewer
|
Septic System |
|
Size Frontage
|
89 Ft |
|
Size Total Text
|
1/2 - 1.99 Acres |
|
Zoning Description
|
Agriculture/res (zone 1) |
Rooms
| Level |
Type |
Length |
Width |
Dimensions |
|
Basement |
Other |
|
|
11'5'' x 25'5'' |
|
Basement |
Other |
|
|
7'2'' x 7'0'' |
|
Basement |
Storage |
|
|
4'5'' x 10'7'' |
|
Basement |
Recreation Room |
|
|
13'2'' x 30'7'' |
|
Basement |
Den |
|
|
16'2'' x 15'0'' |
|
Basement |
2pc Bathroom |
|
|
Measurements not available |
|
Main Level |
Storage |
|
|
4'8'' x 4'0'' |
|
Main Level |
Primary Bedroom |
|
|
9'9'' x 15'4'' |
|
Main Level |
Living Room |
|
|
12'11'' x 16'5'' |
|
Main Level |
Laundry Room |
|
|
4'9'' x 9'11'' |
|
Main Level |
Kitchen |
|
|
11'11'' x 10'8'' |
|
Main Level |
Dining Room |
|
|
12'11'' x 10'1'' |
|
Main Level |
Breakfast |
|
|
11'11'' x 11'11'' |
|
Main Level |
Bedroom |
|
|
9'0'' x 8'7'' |
|
Main Level |
Bedroom |
|
|
8'11'' x 9'11'' |
|
Main Level |
4pc Bathroom |
|
|
4'11'' x 6'11'' |
|
Main Level |
4pc Bathroom |
|
|
5'5'' x 9'0'' |
https://www.realtor.ca/real-estate/27724513/2302-snyders-road-e-petersburg



























