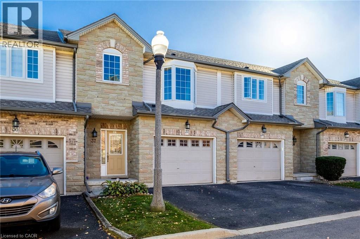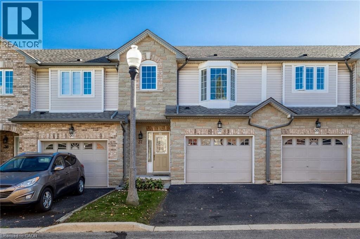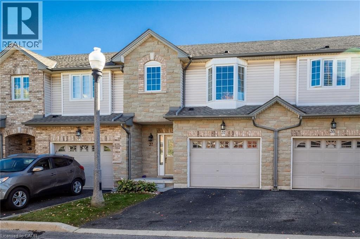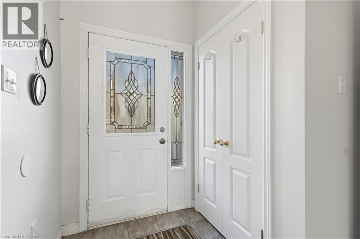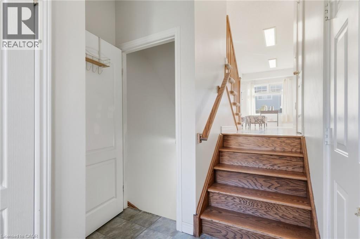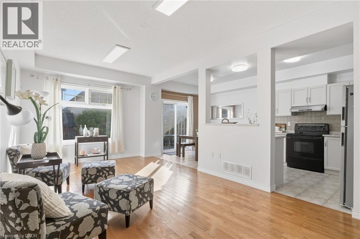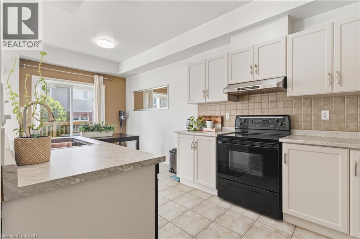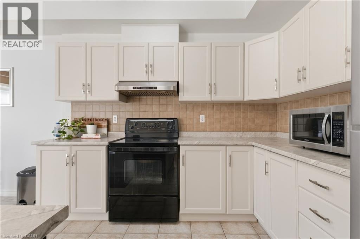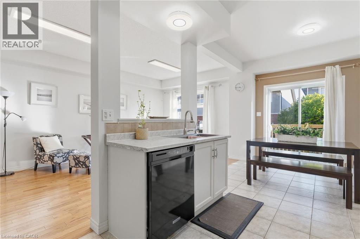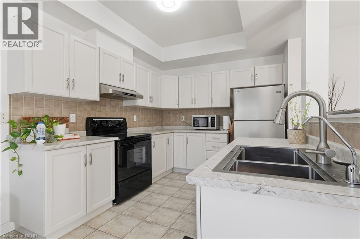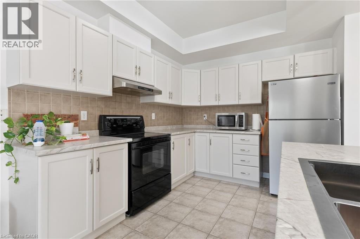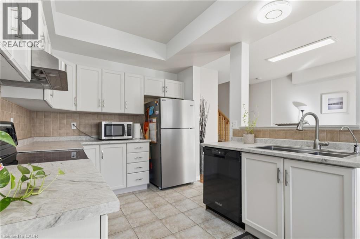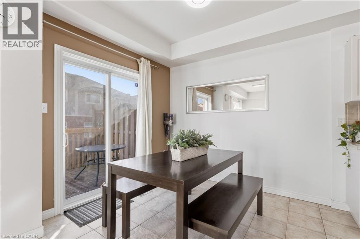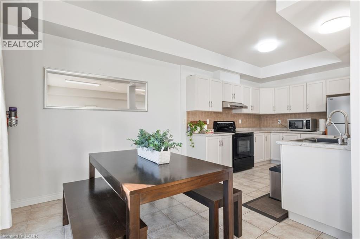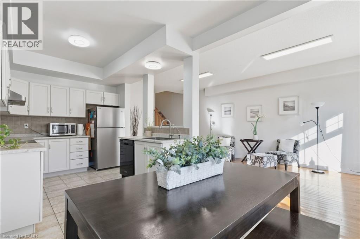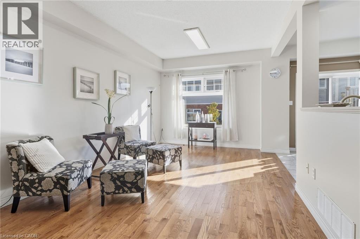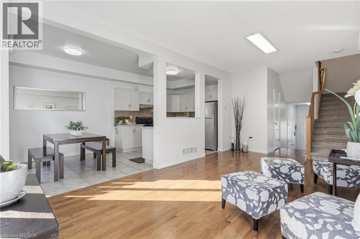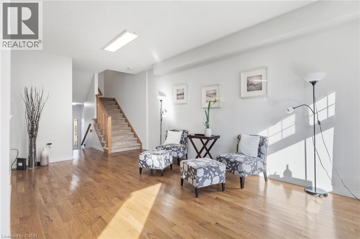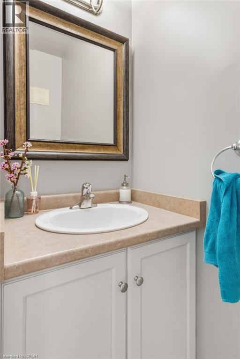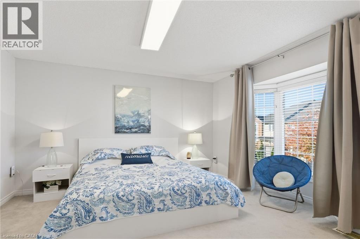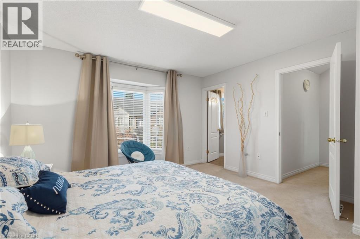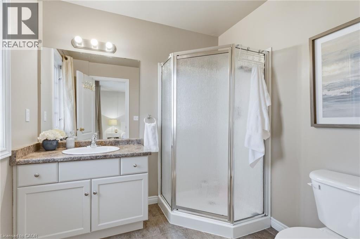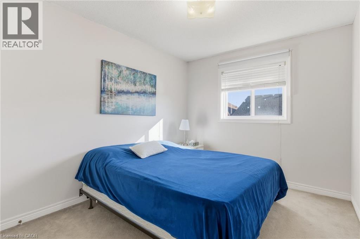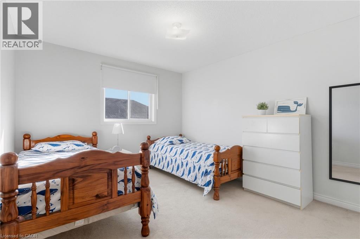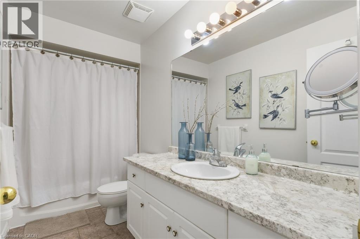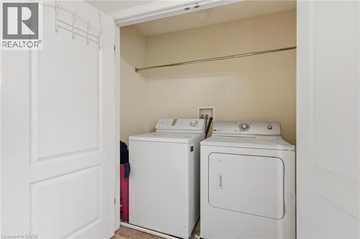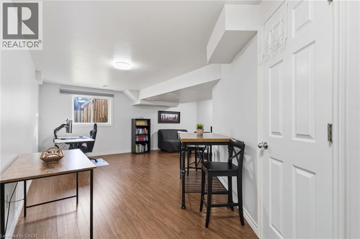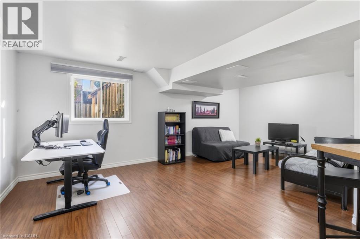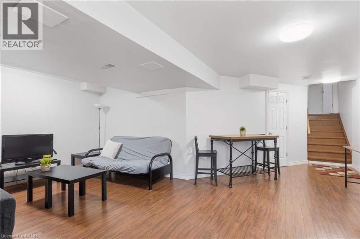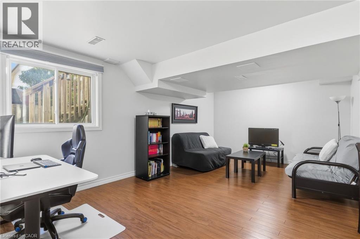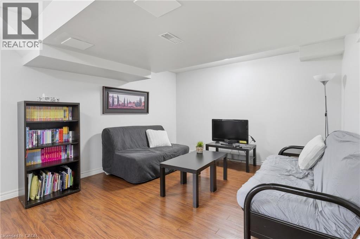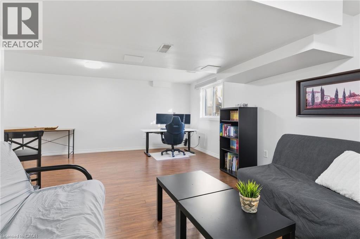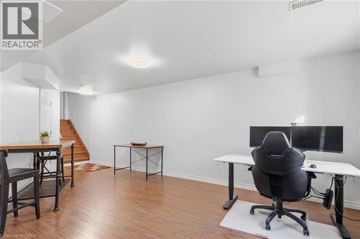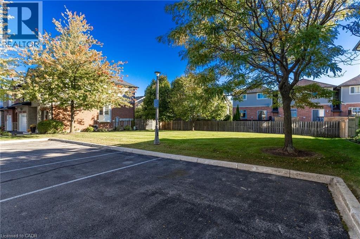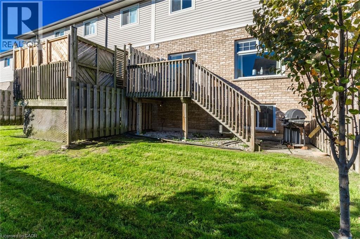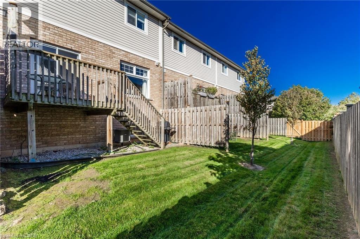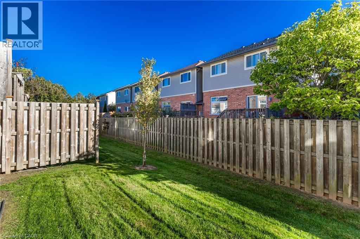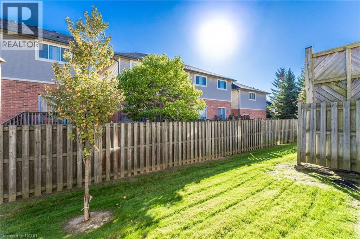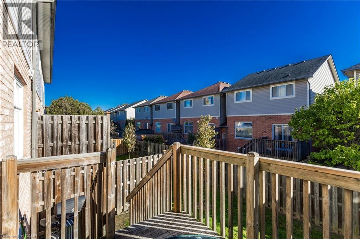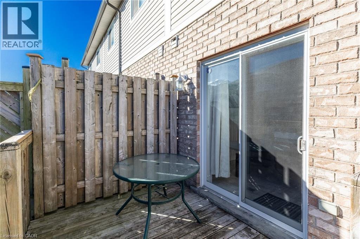3 Bedroom
3 Bathroom
1824 sqft
2 Level
Central Air Conditioning
Forced Air
$3,200 Monthly
Insurance, Landscaping, Property Management, Parking
Beautiful townhome with tasteful décor throughout in an amazing complex in one of the most sought-after neighbourhoods in all of Ancaster. Main floor highlights include an eat-in kitchen with high end appliances, a spacious living room area and a two piece bathroom. The upper level features a large primary bedroom with a walk-in closet and three-piece ensuite, two other good sized bedrooms, a four piece bathroom and laundry. A fully finished lower level includes a large recreation room with a full-sized window that lets in an abundance of natural light. The beautiful exterior is complimented by a large one and half car width garage, a deck and a backyard lawn that is ideal for outdoor enjoyment. Located on a quiet private road, this home is close to parks, schools, amazing amenities and the highway. AN ABSOLUTE MUST SEE! (id:46441)
Property Details
|
MLS® Number
|
40778998 |
|
Property Type
|
Single Family |
|
Amenities Near By
|
Park, Schools, Shopping |
|
Community Features
|
Quiet Area |
|
Equipment Type
|
Water Heater |
|
Features
|
Conservation/green Belt, Paved Driveway, Automatic Garage Door Opener |
|
Parking Space Total
|
2 |
|
Rental Equipment Type
|
Water Heater |
Building
|
Bathroom Total
|
3 |
|
Bedrooms Above Ground
|
3 |
|
Bedrooms Total
|
3 |
|
Appliances
|
Dishwasher, Dryer, Refrigerator, Stove, Washer, Hood Fan, Window Coverings |
|
Architectural Style
|
2 Level |
|
Basement Development
|
Finished |
|
Basement Type
|
Full (finished) |
|
Construction Style Attachment
|
Attached |
|
Cooling Type
|
Central Air Conditioning |
|
Exterior Finish
|
Brick Veneer, Other |
|
Foundation Type
|
Poured Concrete |
|
Half Bath Total
|
1 |
|
Heating Fuel
|
Natural Gas |
|
Heating Type
|
Forced Air |
|
Stories Total
|
2 |
|
Size Interior
|
1824 Sqft |
|
Type
|
Row / Townhouse |
|
Utility Water
|
Municipal Water |
Parking
Land
|
Access Type
|
Road Access, Highway Access |
|
Acreage
|
No |
|
Land Amenities
|
Park, Schools, Shopping |
|
Sewer
|
Municipal Sewage System |
|
Size Total Text
|
Under 1/2 Acre |
|
Zoning Description
|
Rm3-477 |
Rooms
| Level |
Type |
Length |
Width |
Dimensions |
|
Second Level |
4pc Bathroom |
|
|
Measurements not available |
|
Second Level |
Bedroom |
|
|
10'7'' x 9'5'' |
|
Second Level |
Bedroom |
|
|
14'9'' x 10'10'' |
|
Second Level |
Full Bathroom |
|
|
Measurements not available |
|
Second Level |
Primary Bedroom |
|
|
14'2'' x 13'3'' |
|
Basement |
Utility Room |
|
|
12'5'' x 7'9'' |
|
Basement |
Recreation Room |
|
|
22'10'' x 20'7'' |
|
Main Level |
2pc Bathroom |
|
|
Measurements not available |
|
Main Level |
Living Room |
|
|
19'8'' x 11'4'' |
|
Main Level |
Eat In Kitchen |
|
|
19'8'' x 9'3'' |
https://www.realtor.ca/real-estate/28991107/232-stonehenge-drive-unit-37-ancaster

