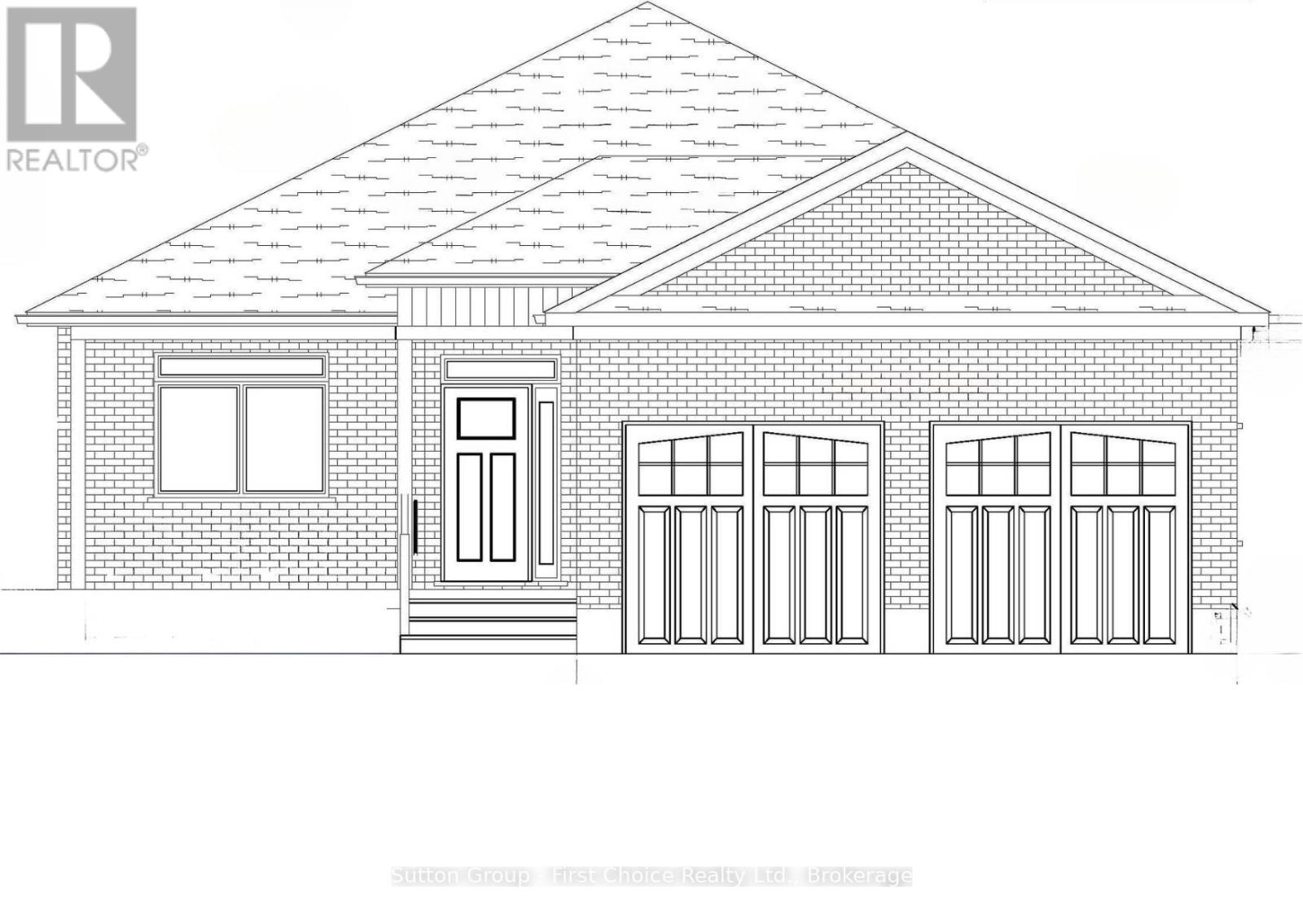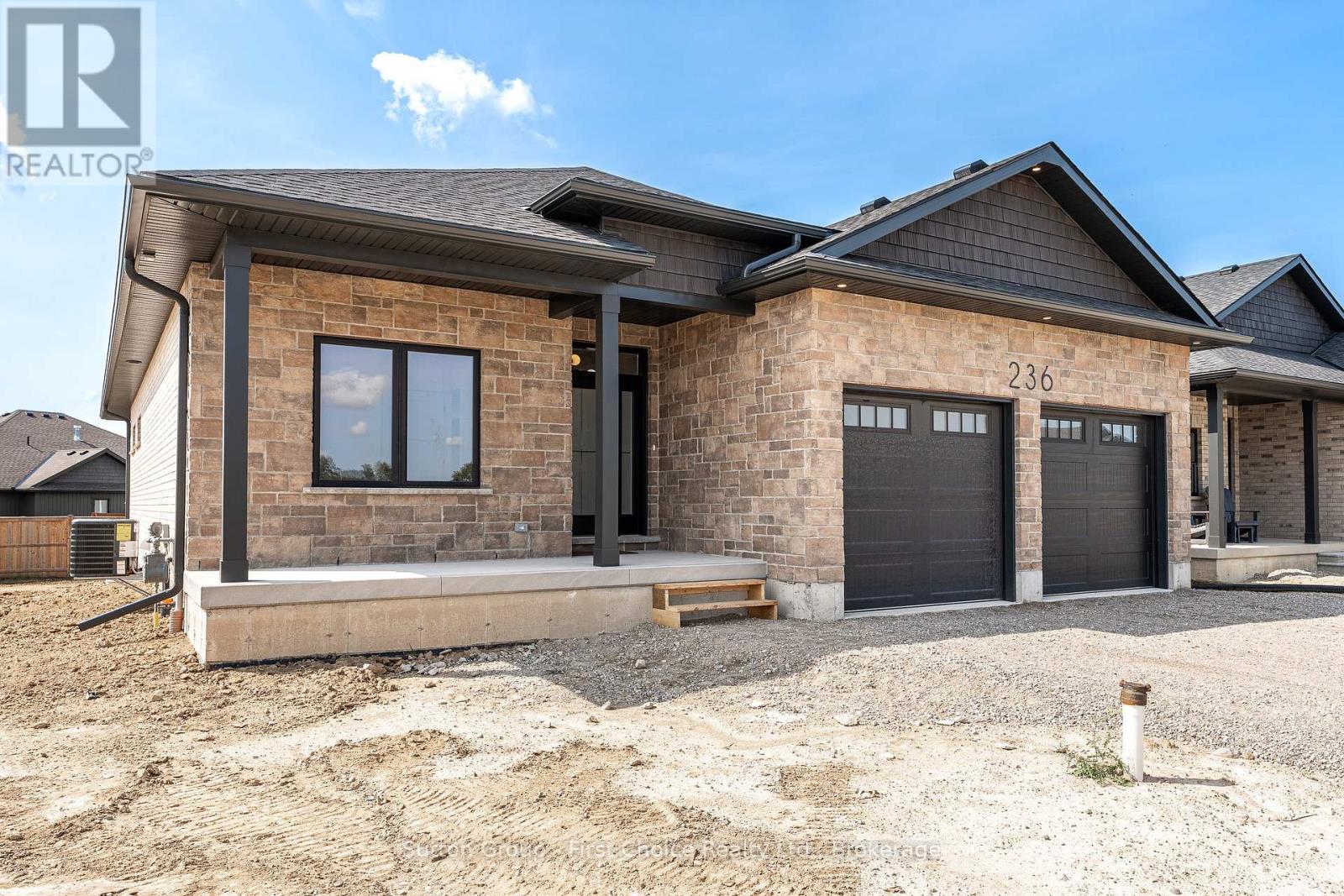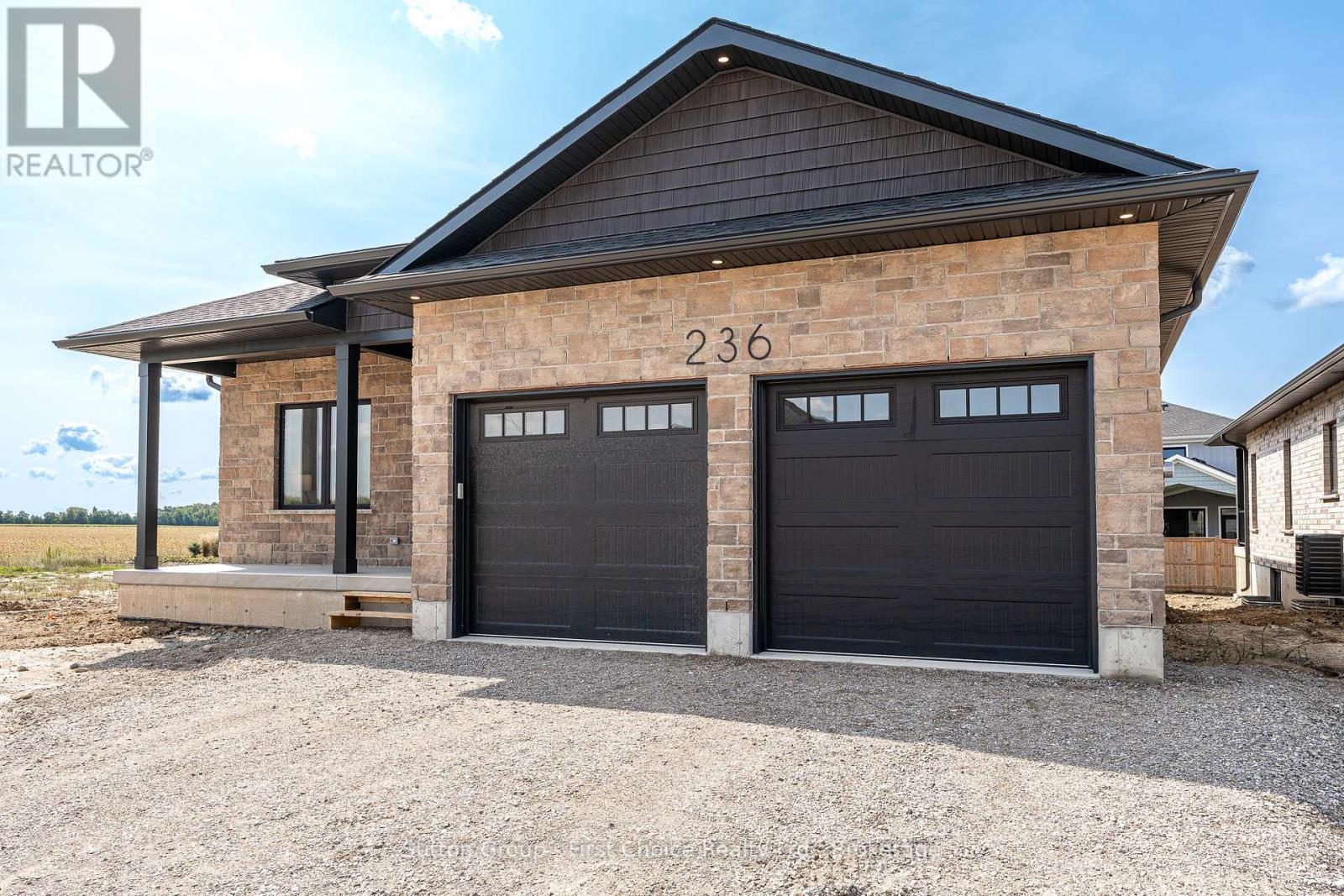2 Bedroom
2 Bathroom
1500 - 2000 sqft
Bungalow
Fireplace
Central Air Conditioning
Forced Air
$799,900
Welcome to 236 Henry Street, a quality built 2-bedroom home crafted by respected local builder, D.G. Eckert Construction Ltd. Located on one of the area's most desirable streets, this home blends solid craftsmanship with thoughtful, easy-living design. Step inside to an inviting main floor, featuring an open-concept living and dining area, a functional kitchen and a cozy fireplace. Main-floor laundry and all essential living spaces on one level make this home ideal for any stage of life. Both bedrooms are well-sized with large windows and plenty of storage. Situated on a quiet street, yet close to parks, schools, and local amenities, this home offers the perfect balance of comfort and convenience. Quick possession is available. Do not miss this rare opportunity to own a quality home in a prime location. (id:46441)
Property Details
|
MLS® Number
|
X12225322 |
|
Property Type
|
Single Family |
|
Community Name
|
Mitchell |
|
Features
|
Carpet Free |
|
Parking Space Total
|
6 |
Building
|
Bathroom Total
|
2 |
|
Bedrooms Above Ground
|
2 |
|
Bedrooms Total
|
2 |
|
Age
|
New Building |
|
Appliances
|
Water Softener, Water Heater, Garage Door Opener Remote(s) |
|
Architectural Style
|
Bungalow |
|
Basement Development
|
Unfinished |
|
Basement Type
|
N/a (unfinished) |
|
Construction Style Attachment
|
Detached |
|
Cooling Type
|
Central Air Conditioning |
|
Exterior Finish
|
Brick, Stone |
|
Fireplace Present
|
Yes |
|
Foundation Type
|
Poured Concrete |
|
Heating Fuel
|
Natural Gas |
|
Heating Type
|
Forced Air |
|
Stories Total
|
1 |
|
Size Interior
|
1500 - 2000 Sqft |
|
Type
|
House |
|
Utility Water
|
Municipal Water |
Parking
Land
|
Acreage
|
No |
|
Sewer
|
Sanitary Sewer |
|
Size Depth
|
35 Ft ,6 In |
|
Size Frontage
|
15 Ft ,3 In |
|
Size Irregular
|
15.3 X 35.5 Ft |
|
Size Total Text
|
15.3 X 35.5 Ft|1/2 - 1.99 Acres |
Rooms
| Level |
Type |
Length |
Width |
Dimensions |
|
Main Level |
Bedroom |
3.66 m |
3.07 m |
3.66 m x 3.07 m |
|
Main Level |
Pantry |
2.16 m |
1.24 m |
2.16 m x 1.24 m |
|
Main Level |
Kitchen |
3.69 m |
5.3 m |
3.69 m x 5.3 m |
|
Main Level |
Great Room |
7.41 m |
4.85 m |
7.41 m x 4.85 m |
|
Main Level |
Foyer |
4.54 m |
1.86 m |
4.54 m x 1.86 m |
|
Main Level |
Mud Room |
4.5 m |
1.34 m |
4.5 m x 1.34 m |
|
Main Level |
Primary Bedroom |
4.32 m |
4.85 m |
4.32 m x 4.85 m |
https://www.realtor.ca/real-estate/28478449/236-henry-street-west-perth-mitchell-mitchell







