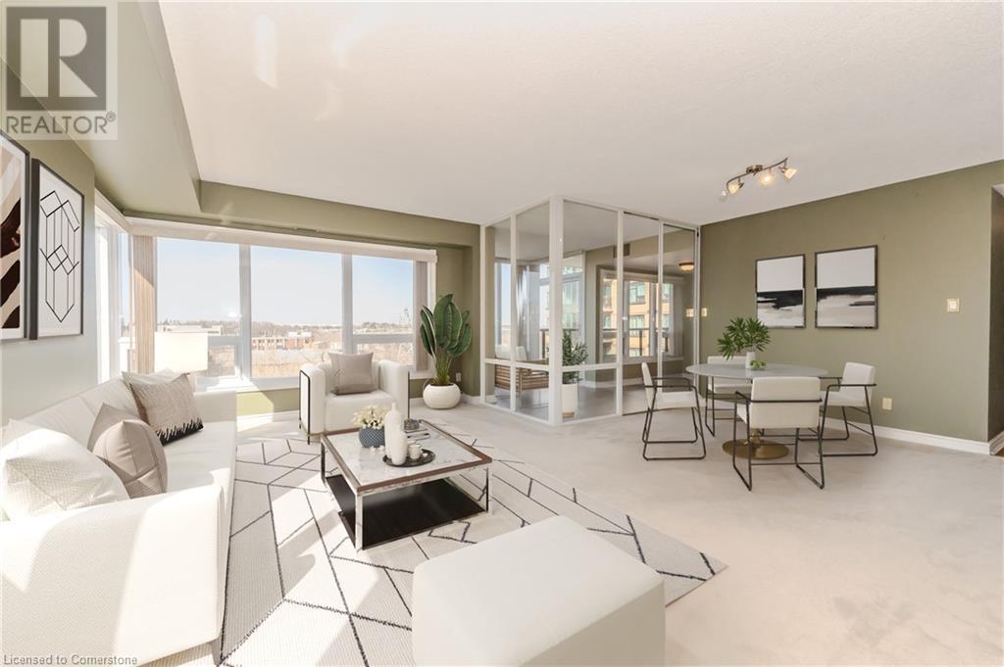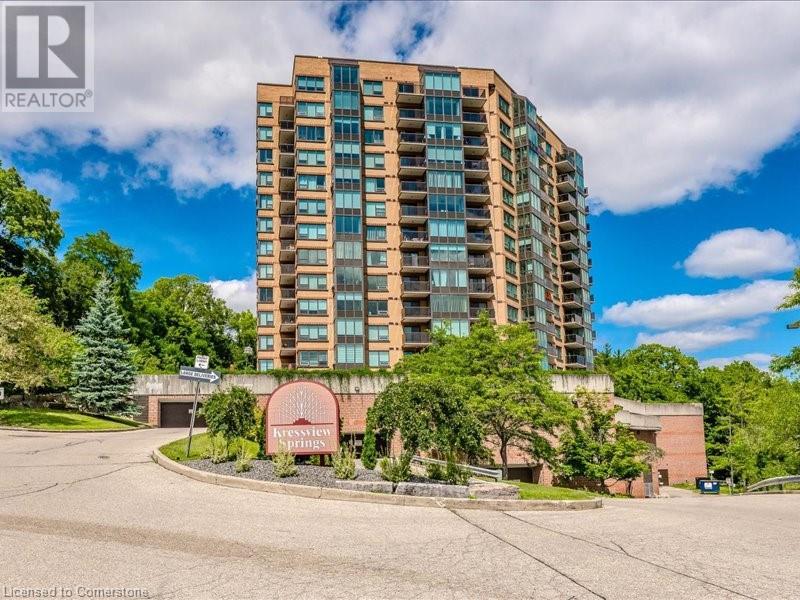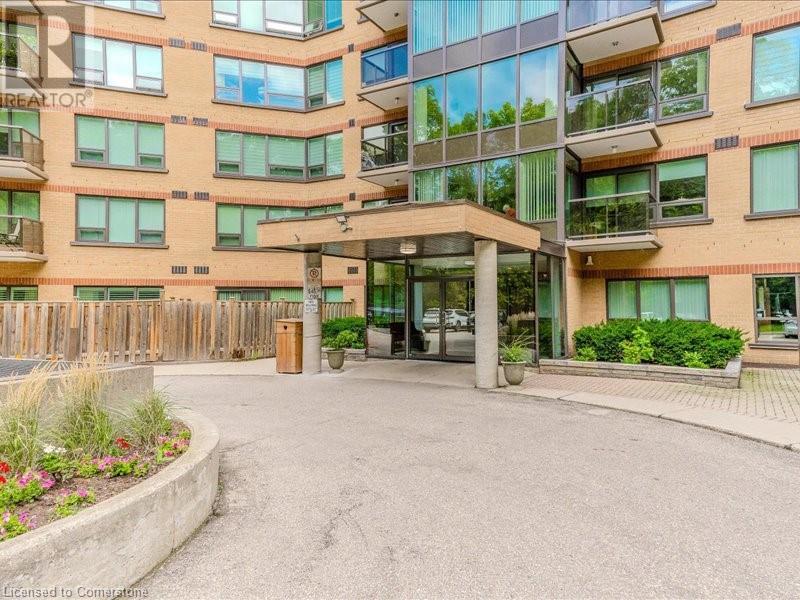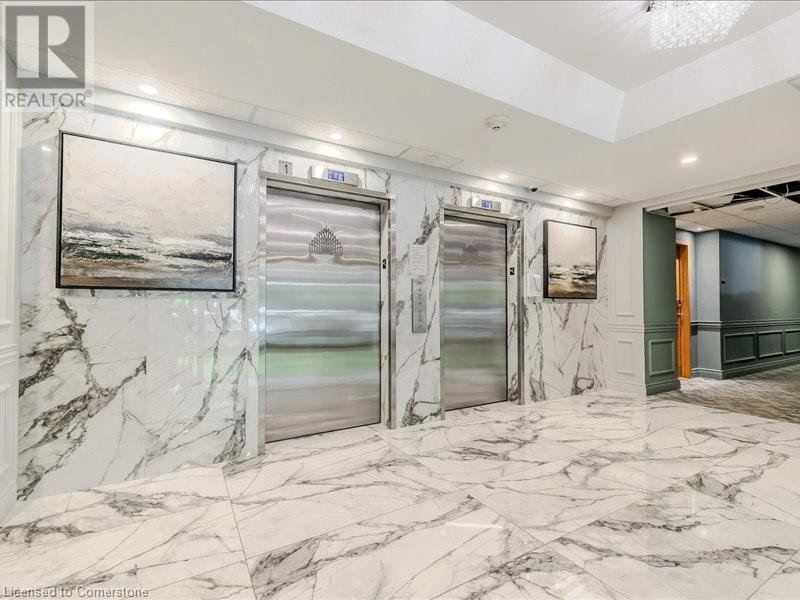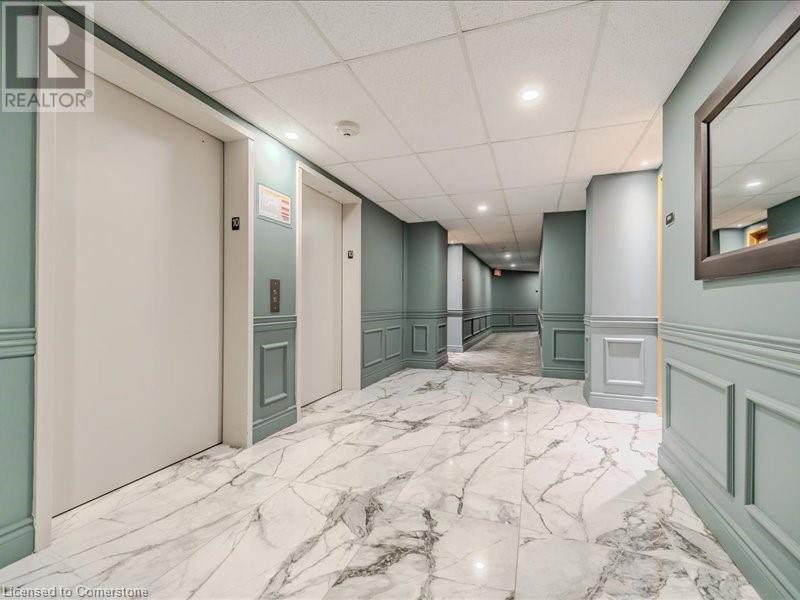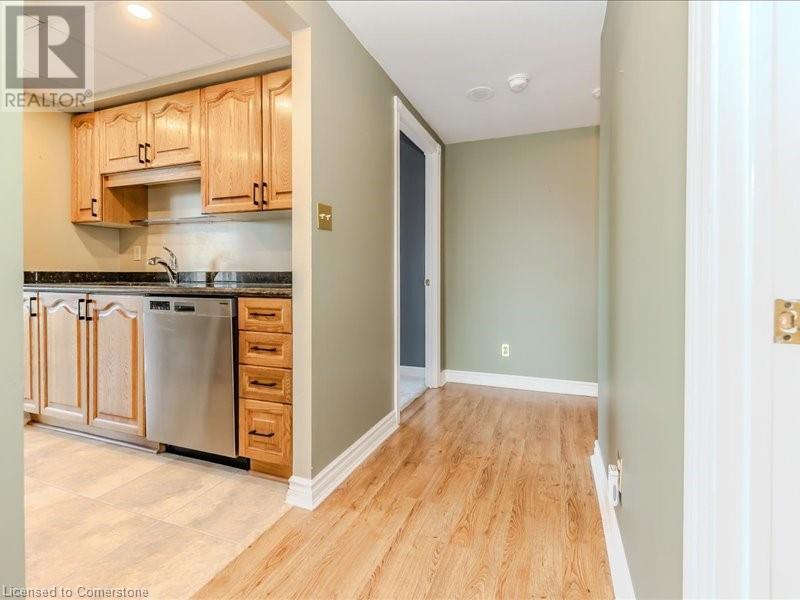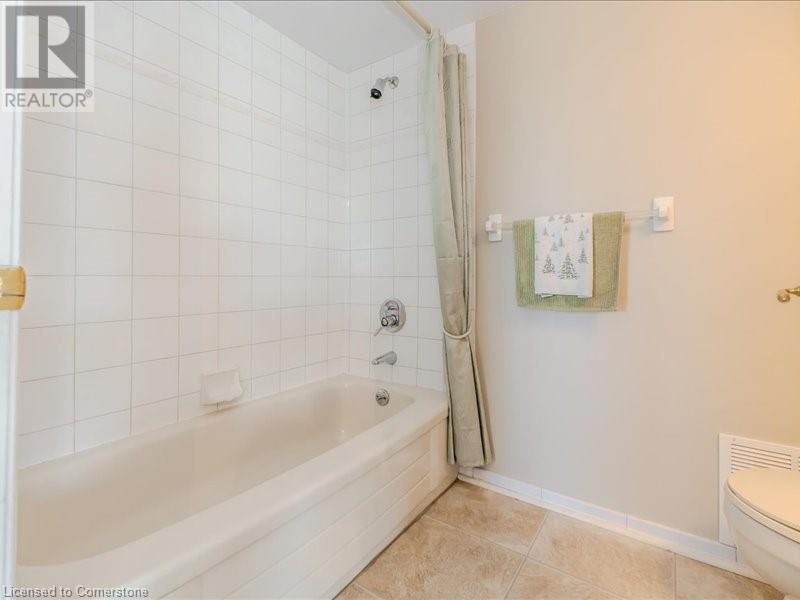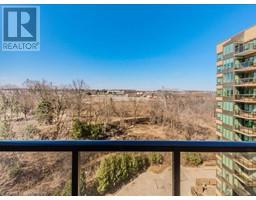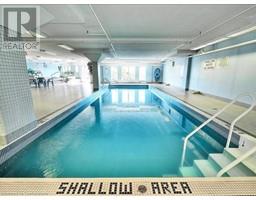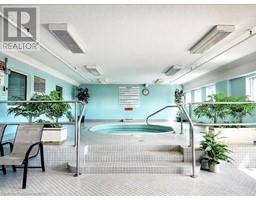237 King Street W Unit# 1008 Cambridge, Ontario N3H 5L2
$450,000Maintenance, Insurance, Common Area Maintenance, Heat, Landscaping, Property Management, Water, Parking
$1,050 Monthly
Maintenance, Insurance, Common Area Maintenance, Heat, Landscaping, Property Management, Water, Parking
$1,050 MonthlyWHAT ????? 1200 sq feet of beautiful living space in an elegant building with so many amenities at this price ??? This beautiful, bright, corner unit offers breathtaking treetop views, expansive principal rooms, and an abundance of storage. Featuring 2 large bedrooms, 2 bathrooms, tons of closet space, a solarium and private balcony, the perfect blend of city convenience, and nature's tranquility. The bright south-facing windows fill the space with natural light, or you can adjust the blinds for the perfect ambience. Enjoy resort style amenities at Kressview Springs, including swimming pool, hot tub, fitness center, and more ! Conveniently located moments from the 401, restaurants, shopping, trails, and riverside park. This unit is priced to sell and won't last long. Book your showing today. (id:46441)
Property Details
| MLS® Number | 40707873 |
| Property Type | Single Family |
| Amenities Near By | Airport, Golf Nearby, Public Transit, Shopping |
| Features | Southern Exposure, Backs On Greenbelt, Conservation/green Belt, Balcony, No Pet Home, Automatic Garage Door Opener |
| Parking Space Total | 1 |
| Pool Type | Indoor Pool |
| Storage Type | Locker |
| View Type | City View |
Building
| Bathroom Total | 2 |
| Bedrooms Above Ground | 2 |
| Bedrooms Total | 2 |
| Amenities | Exercise Centre, Party Room |
| Appliances | Dishwasher, Dryer, Refrigerator, Sauna, Stove, Water Softener, Washer, Hood Fan, Garage Door Opener, Hot Tub |
| Basement Type | None |
| Constructed Date | 1994 |
| Construction Material | Concrete Block, Concrete Walls |
| Construction Style Attachment | Attached |
| Cooling Type | Central Air Conditioning |
| Exterior Finish | Brick Veneer, Concrete, Steel |
| Fire Protection | Smoke Detectors |
| Foundation Type | Poured Concrete |
| Heating Fuel | Natural Gas |
| Heating Type | Forced Air |
| Stories Total | 1 |
| Size Interior | 1250 Sqft |
| Type | Apartment |
| Utility Water | Municipal Water |
Parking
| Underground | |
| Covered | |
| Visitor Parking |
Land
| Access Type | Highway Access, Highway Nearby |
| Acreage | No |
| Land Amenities | Airport, Golf Nearby, Public Transit, Shopping |
| Sewer | Municipal Sewage System |
| Size Total Text | Under 1/2 Acre |
| Zoning Description | Rm3 |
Rooms
| Level | Type | Length | Width | Dimensions |
|---|---|---|---|---|
| Main Level | Sunroom | 11'11'' x 16'0'' | ||
| Main Level | Primary Bedroom | 16'4'' x 12'11'' | ||
| Main Level | Living Room | 18'0'' x 11'8'' | ||
| Main Level | Kitchen | 7'10'' x 7'10'' | ||
| Main Level | Dining Room | 12'0'' x 8'3'' | ||
| Main Level | Bedroom | 10'1'' x 18'3'' | ||
| Main Level | Full Bathroom | 9'5'' x 8' | ||
| Main Level | 4pc Bathroom | 4'11'' x 7'8'' |
Utilities
| Cable | Available |
| Electricity | Available |
| Natural Gas | Available |
| Telephone | Available |
https://www.realtor.ca/real-estate/28071424/237-king-street-w-unit-1008-cambridge
Interested?
Contact us for more information

