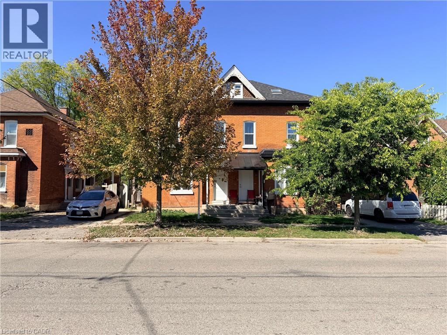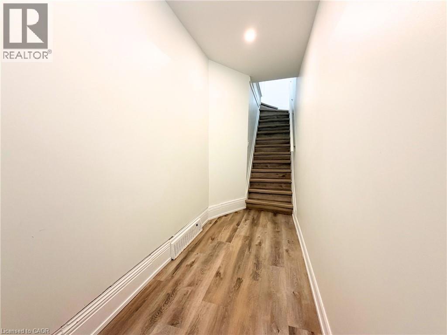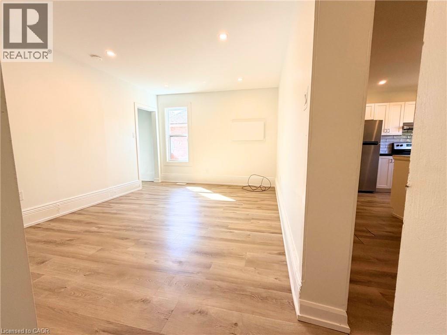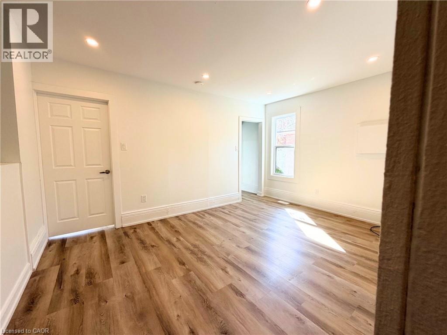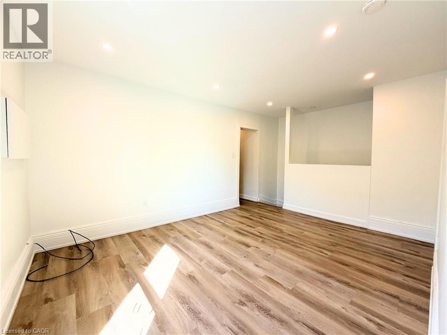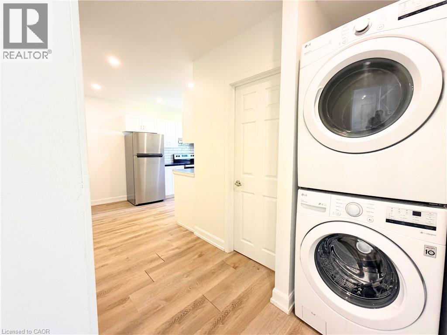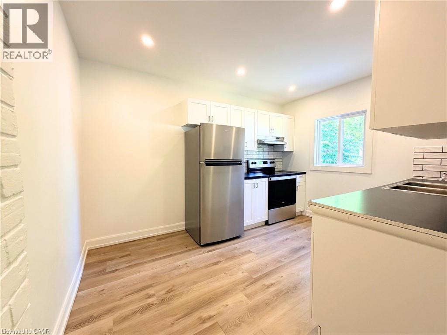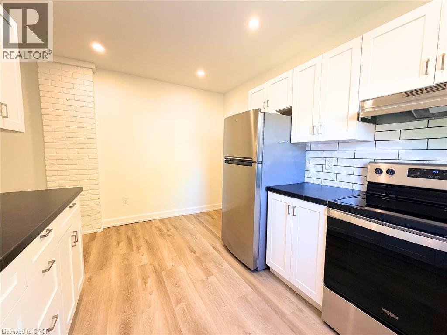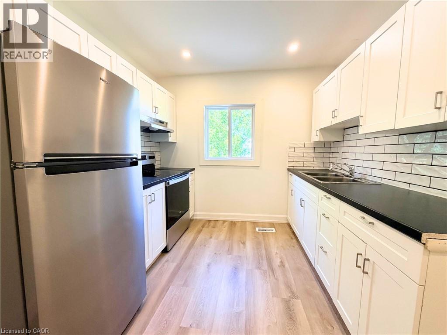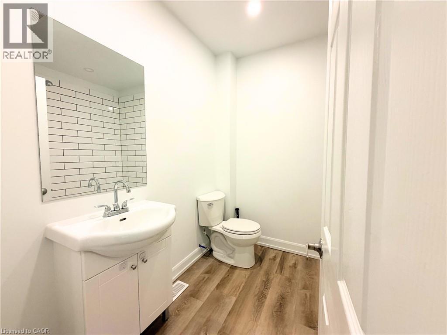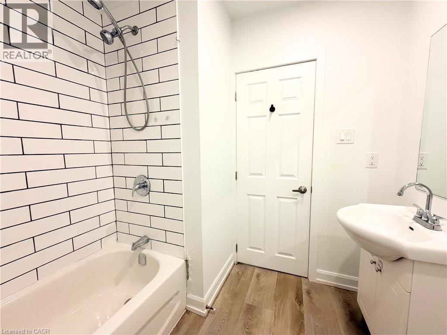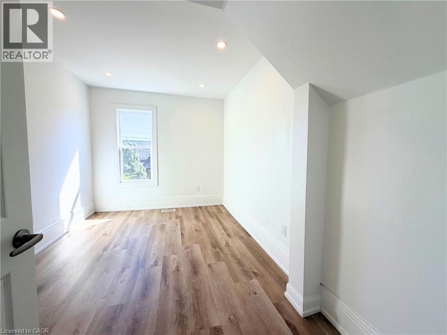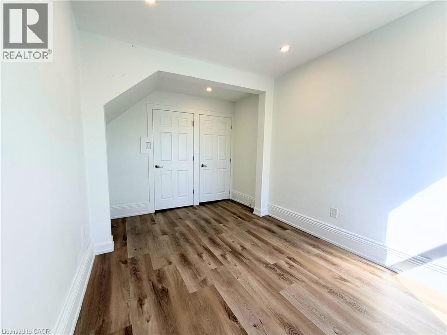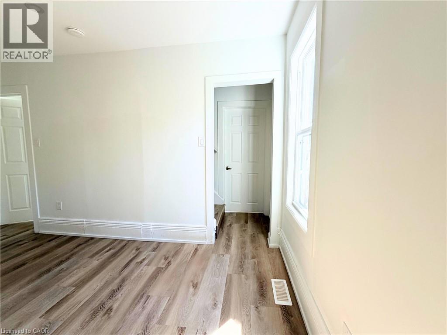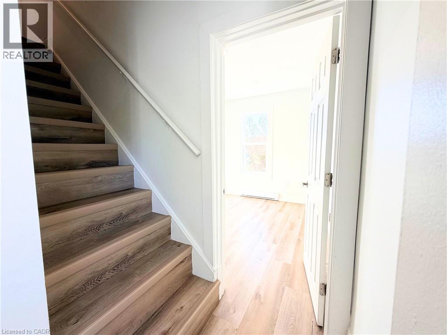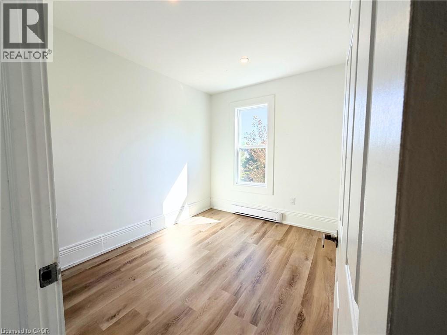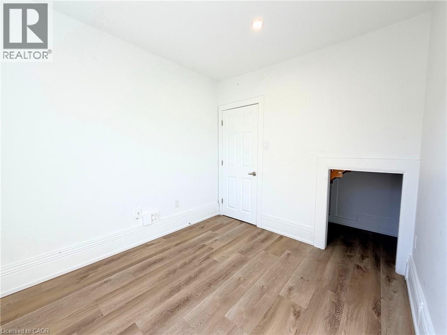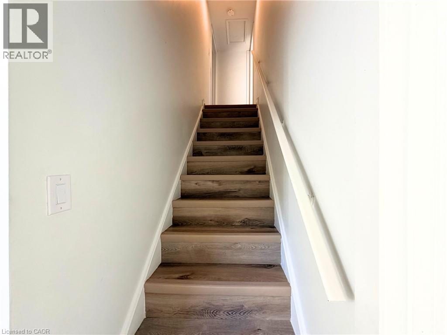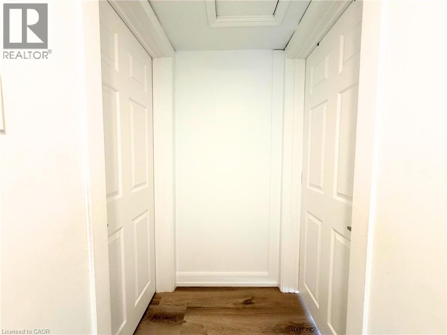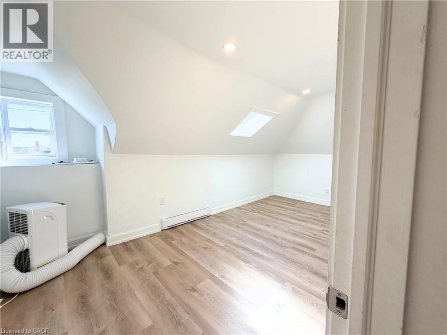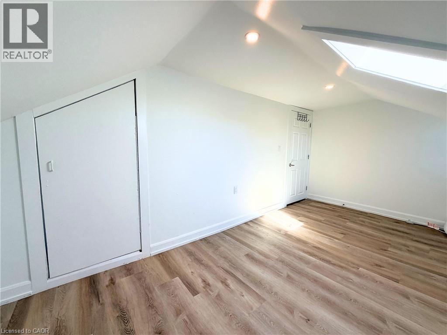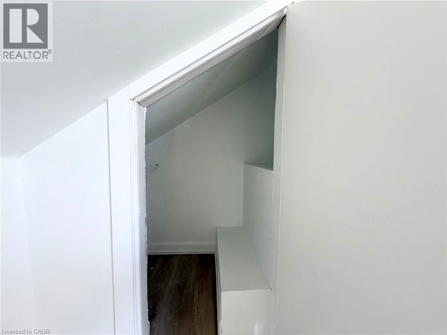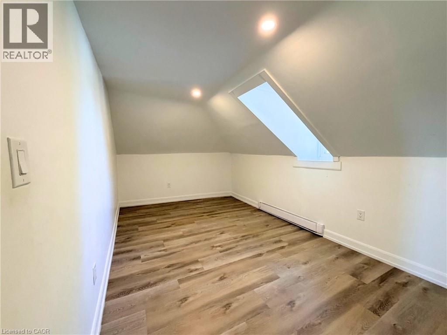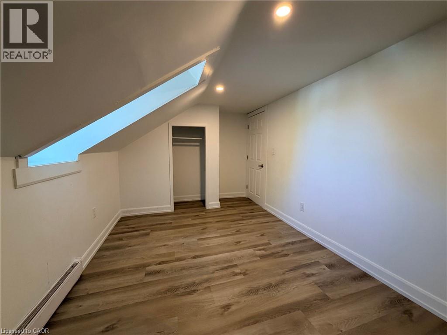4 Bedroom
1 Bathroom
1044 sqft
2 Level
None
Baseboard Heaters, Forced Air, Hot Water Radiator Heat
$1,999 Monthly
Water
Unit 26B is a spacious two-level upper apartment offering 4 bedrooms, 1 bathroom, private laundry, and the comfort of a full home. The main floor features a bright kitchen with stainless steel appliances, a cozy living room, 4-piece bathroom, and two bedrooms. Upstairs, two additional bedrooms create a separate private level — perfect for kids, guests, or extra workspace. With large windows throughout, this home feels bright and inviting in every season. A clean, well-kept building with shared access to an oversized backyard, offering incredible space and value in a convenient central location. $2,400/month + utilities (tenant pays 100% hydro and 50% gas; water included). (id:46441)
Property Details
|
MLS® Number
|
40777647 |
|
Property Type
|
Single Family |
|
Amenities Near By
|
Park, Place Of Worship, Playground, Public Transit, Schools |
|
Features
|
Southern Exposure |
|
Parking Space Total
|
1 |
Building
|
Bathroom Total
|
1 |
|
Bedrooms Above Ground
|
4 |
|
Bedrooms Total
|
4 |
|
Appliances
|
Dryer, Refrigerator, Stove, Washer |
|
Architectural Style
|
2 Level |
|
Basement Type
|
None |
|
Construction Style Attachment
|
Attached |
|
Cooling Type
|
None |
|
Exterior Finish
|
Brick |
|
Fire Protection
|
Smoke Detectors |
|
Heating Type
|
Baseboard Heaters, Forced Air, Hot Water Radiator Heat |
|
Stories Total
|
2 |
|
Size Interior
|
1044 Sqft |
|
Type
|
Apartment |
|
Utility Water
|
Municipal Water |
Land
|
Acreage
|
No |
|
Land Amenities
|
Park, Place Of Worship, Playground, Public Transit, Schools |
|
Sewer
|
Municipal Sewage System |
|
Size Depth
|
114 Ft |
|
Size Frontage
|
66 Ft |
|
Size Total Text
|
Under 1/2 Acre |
|
Zoning Description
|
Rc |
Rooms
| Level |
Type |
Length |
Width |
Dimensions |
|
Second Level |
Bedroom |
|
|
15'11'' x 9'11'' |
|
Second Level |
Bedroom |
|
|
15'11'' x 9'1'' |
|
Main Level |
4pc Bathroom |
|
|
8'1'' x 7'4'' |
|
Main Level |
Living Room |
|
|
14'9'' x 11'2'' |
|
Main Level |
Kitchen |
|
|
9'2'' x 12'8'' |
|
Main Level |
Bedroom |
|
|
9'6'' x 9'9'' |
|
Main Level |
Primary Bedroom |
|
|
8'1'' x 13'9'' |
https://www.realtor.ca/real-estate/28970493/24-26-cayuga-street-unit-26b-brantford

