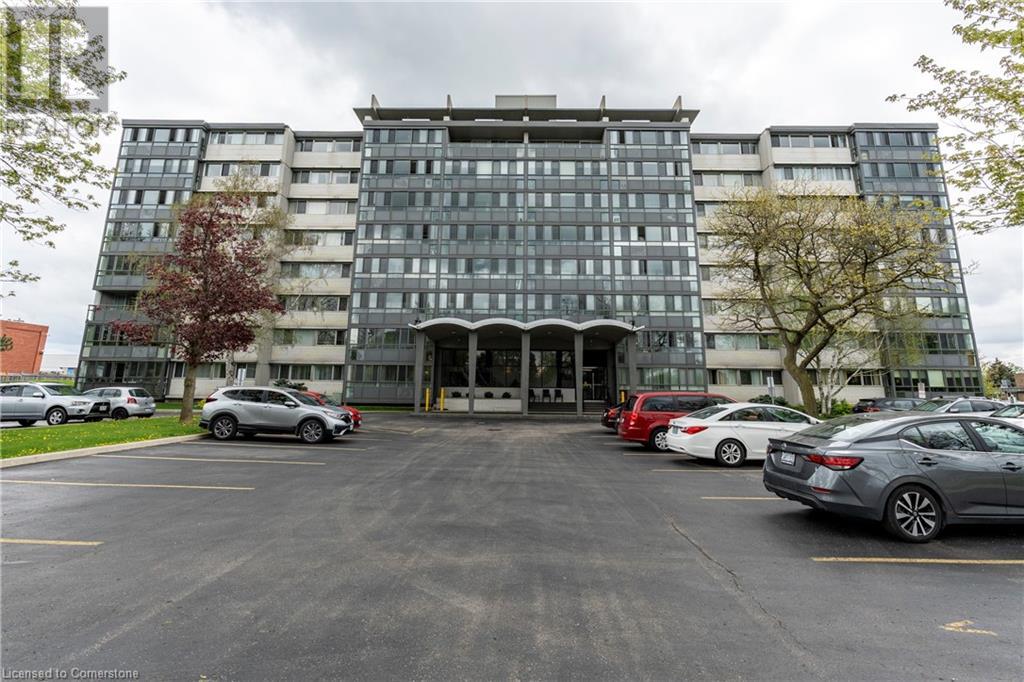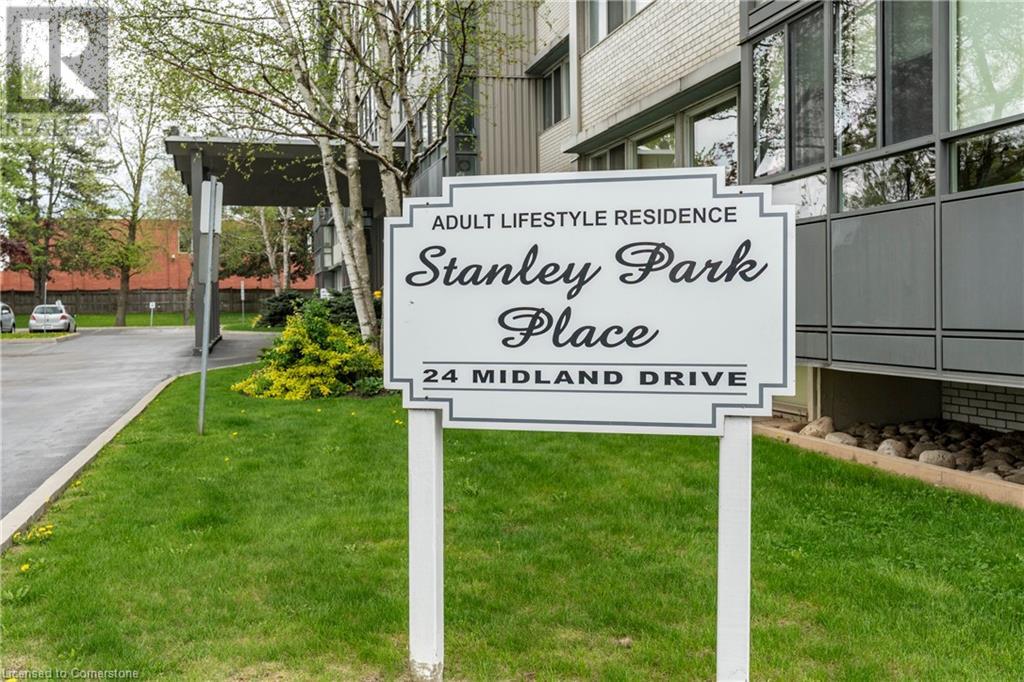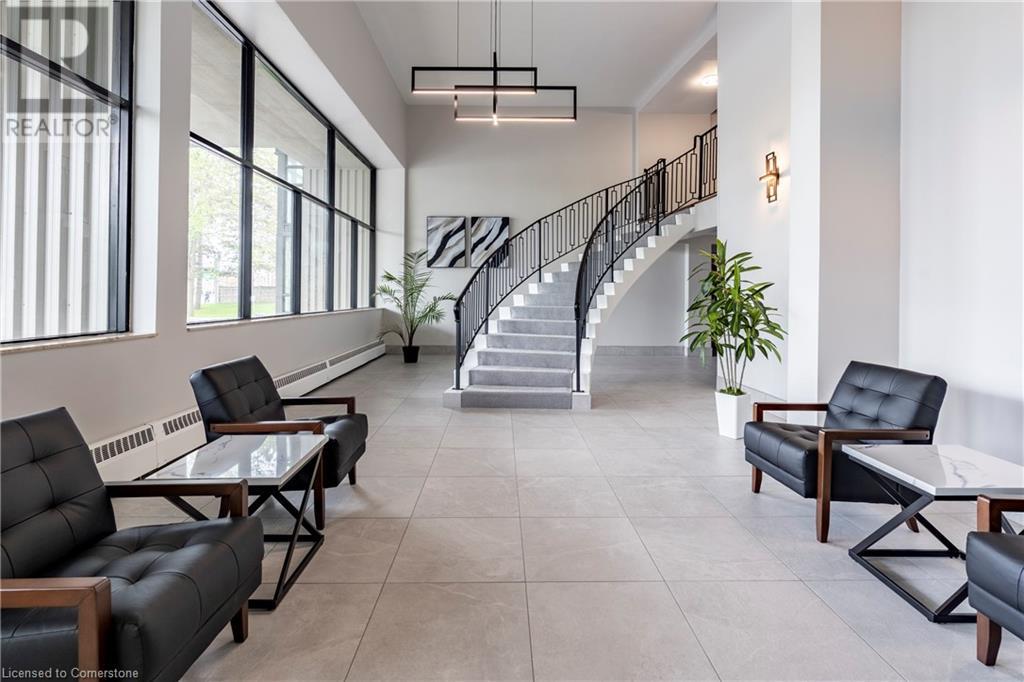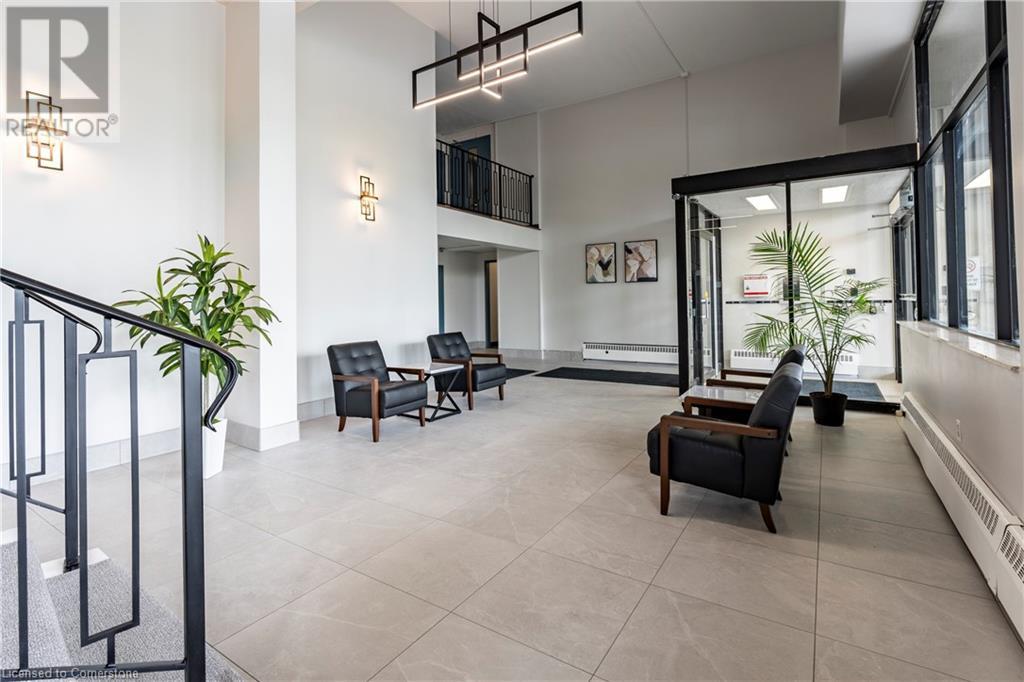1 Bedroom
1 Bathroom
455 sqft
Central Air Conditioning
$285,000
Looking to downsize and want to stay away from the hustle and bustle of downtown? All-inclusive 55+ living 1-bedroom condo located in Stanley Park! This well-maintained unit offers a perfect blend of independence and community, ideal for those seeking a relaxed and engaging lifestyle. The condo features a bright living space, a functional kitchen, and a cozy bedroom, all designed with your comfort in mind. Imagine sipping your morning coffee under the gazebo, by the pool, or enjoying a stroll through the beautifully landscaped grounds. With all-inclusive amenities, you can say goodbye to extra bills and hello to hassle-free living with only a $794 monthly bill (including property taxes, hydro, heat & water). Imagine only 1 bill and no more guessing about will I have enough to pay for hydro, property taxes, water or heat! This building features elevators, secured entrance, exclusive locker for additional storage, a community laundry room, and a party room. Don't delay, schedule a viewing and check out this unit today. (id:46441)
Property Details
|
MLS® Number
|
40728255 |
|
Property Type
|
Single Family |
|
Amenities Near By
|
Park, Playground, Public Transit, Shopping |
|
Features
|
Paved Driveway, Laundry- Coin Operated, No Pet Home |
|
Parking Space Total
|
2 |
|
Storage Type
|
Locker |
Building
|
Bathroom Total
|
1 |
|
Bedrooms Above Ground
|
1 |
|
Bedrooms Total
|
1 |
|
Amenities
|
Party Room |
|
Appliances
|
Dishwasher, Refrigerator, Stove |
|
Basement Type
|
None |
|
Constructed Date
|
1968 |
|
Construction Style Attachment
|
Attached |
|
Cooling Type
|
Central Air Conditioning |
|
Exterior Finish
|
Brick |
|
Foundation Type
|
Poured Concrete |
|
Heating Fuel
|
Electric |
|
Stories Total
|
1 |
|
Size Interior
|
455 Sqft |
|
Type
|
Apartment |
|
Utility Water
|
Municipal Water |
Land
|
Access Type
|
Road Access, Highway Access |
|
Acreage
|
No |
|
Land Amenities
|
Park, Playground, Public Transit, Shopping |
|
Sewer
|
Municipal Sewage System |
|
Size Total Text
|
Under 1/2 Acre |
|
Zoning Description
|
R2 |
Rooms
| Level |
Type |
Length |
Width |
Dimensions |
|
Main Level |
Living Room |
|
|
15'6'' x 10'7'' |
|
Main Level |
Bedroom |
|
|
8'5'' x 10'3'' |
|
Main Level |
Kitchen |
|
|
12'8'' x 9'9'' |
|
Main Level |
3pc Bathroom |
|
|
Measurements not available |
https://www.realtor.ca/real-estate/28322590/24-midland-drive-unit-503b-kitchener























