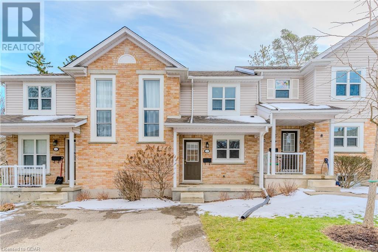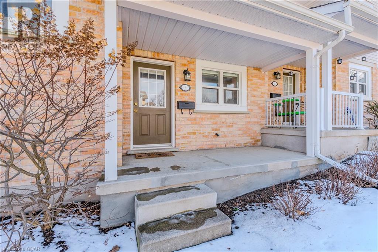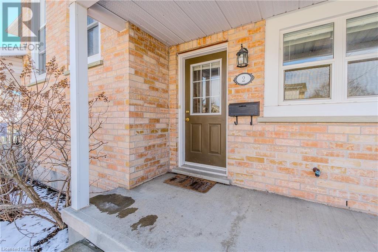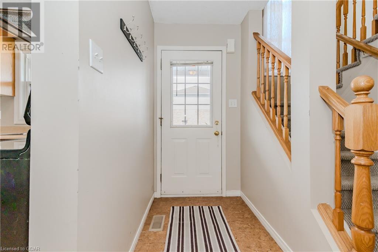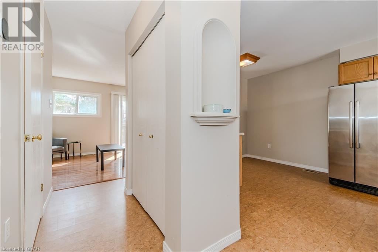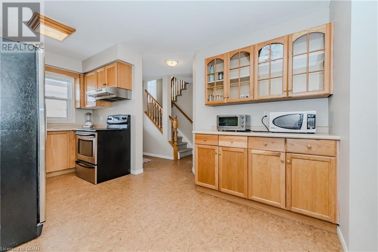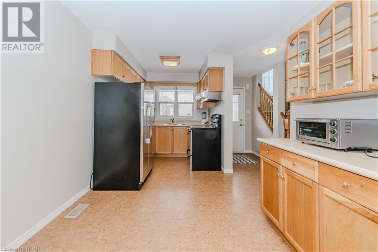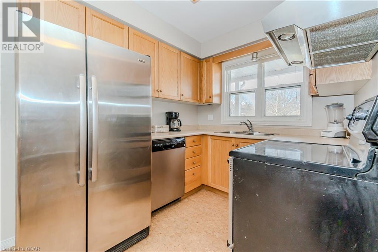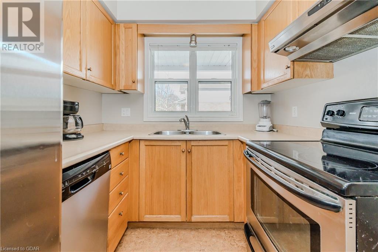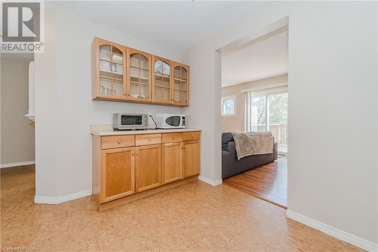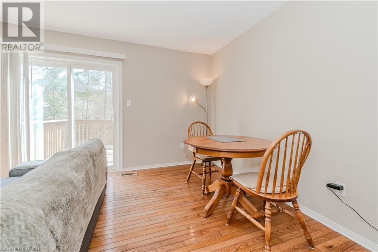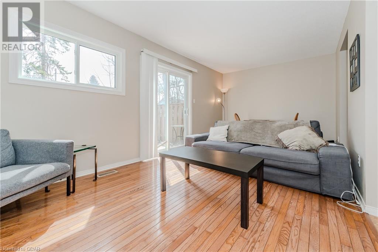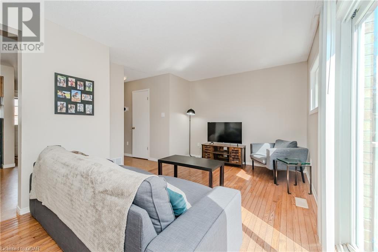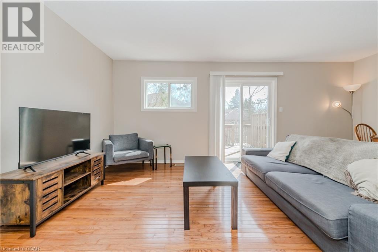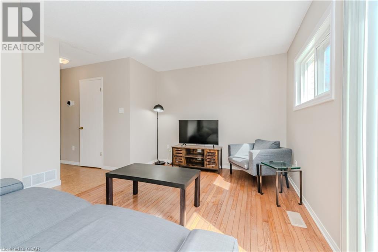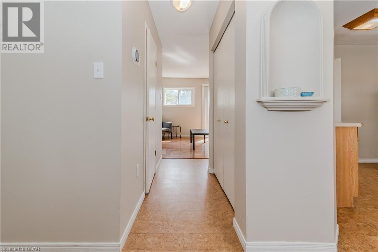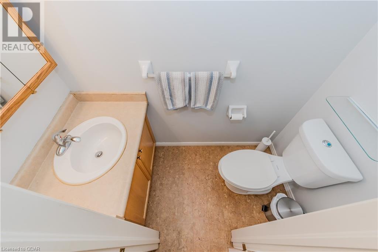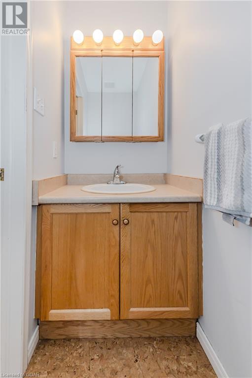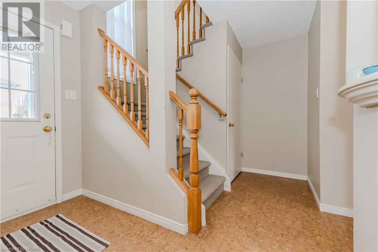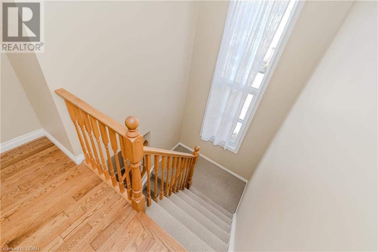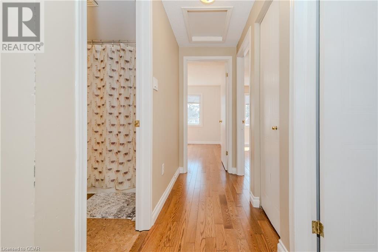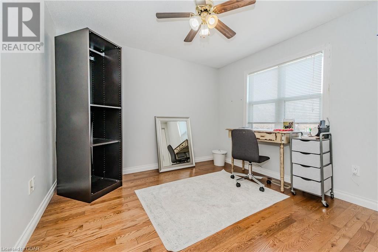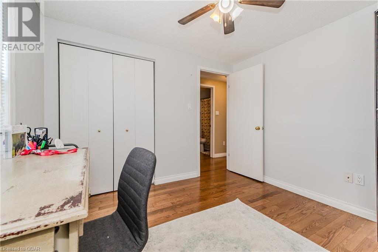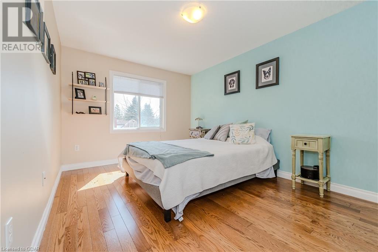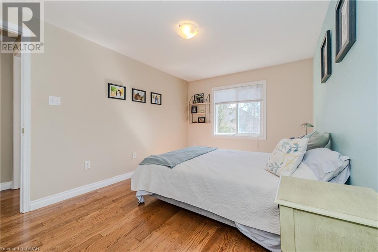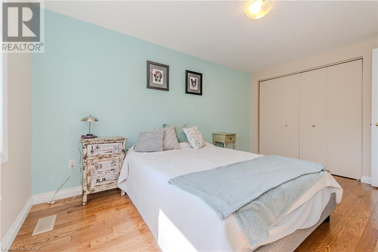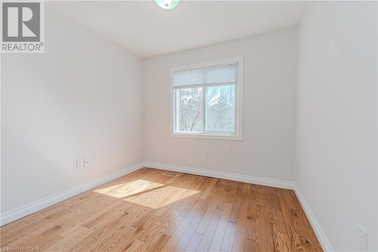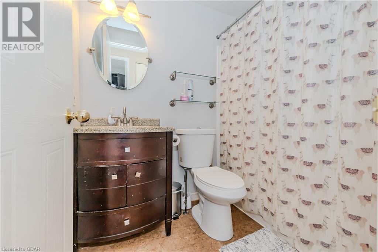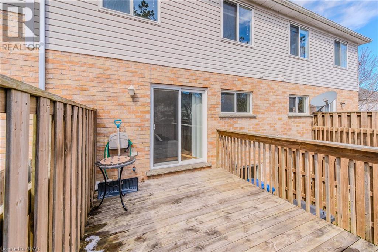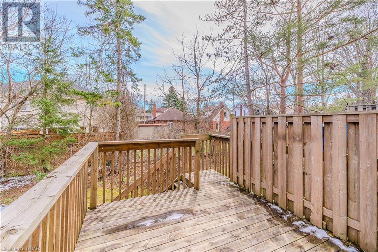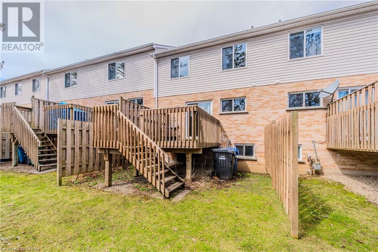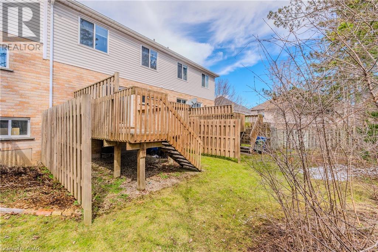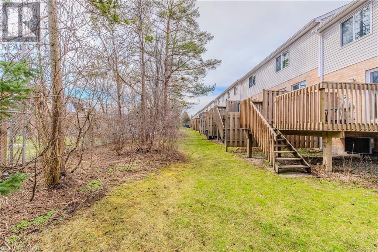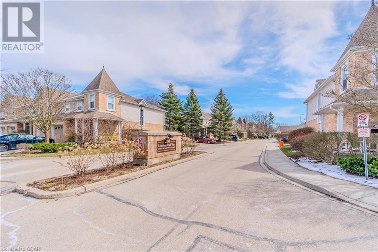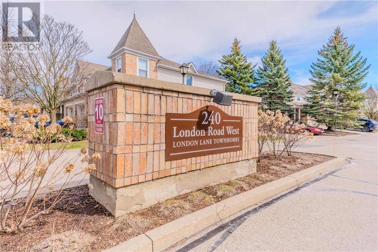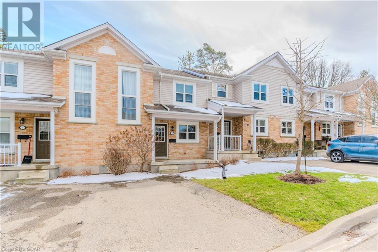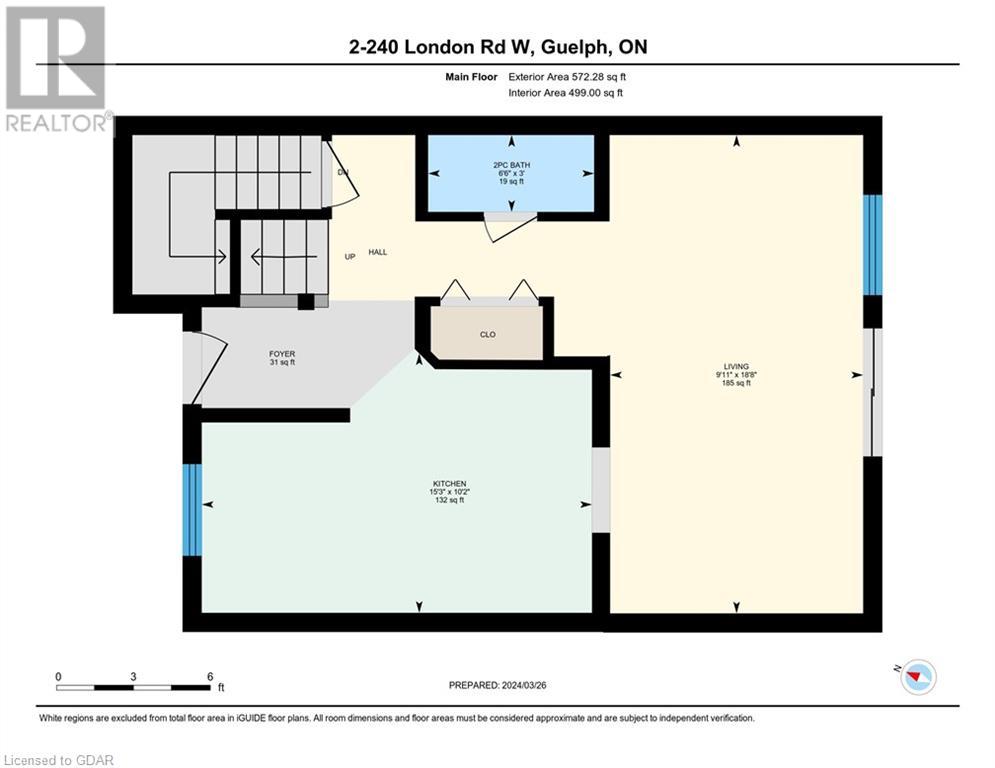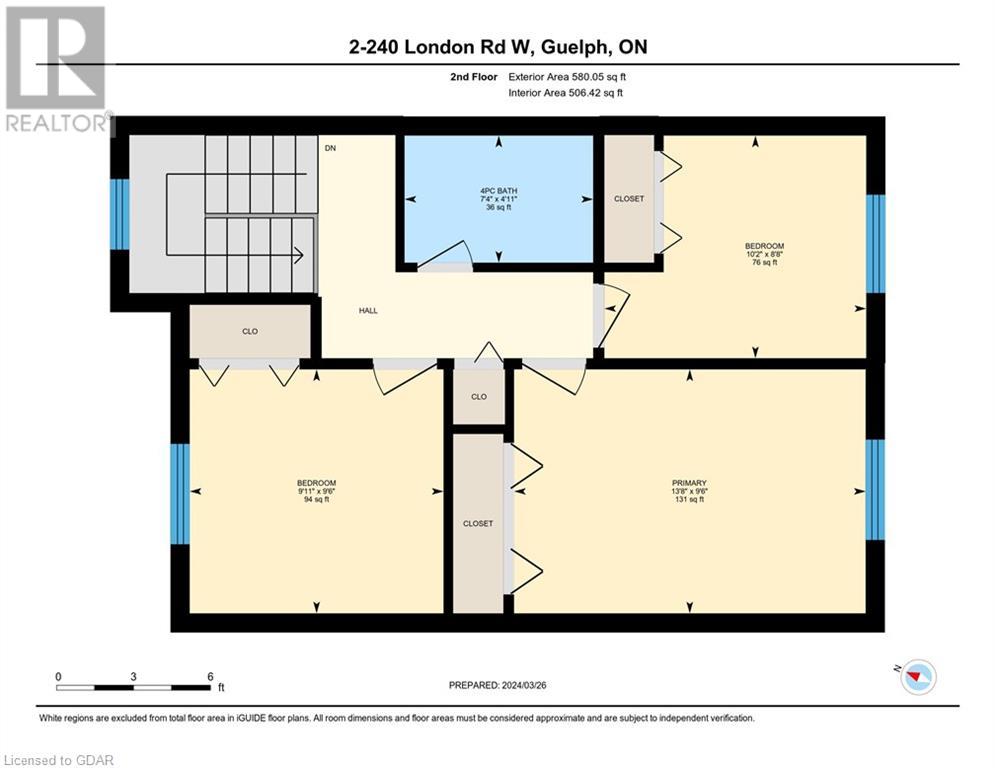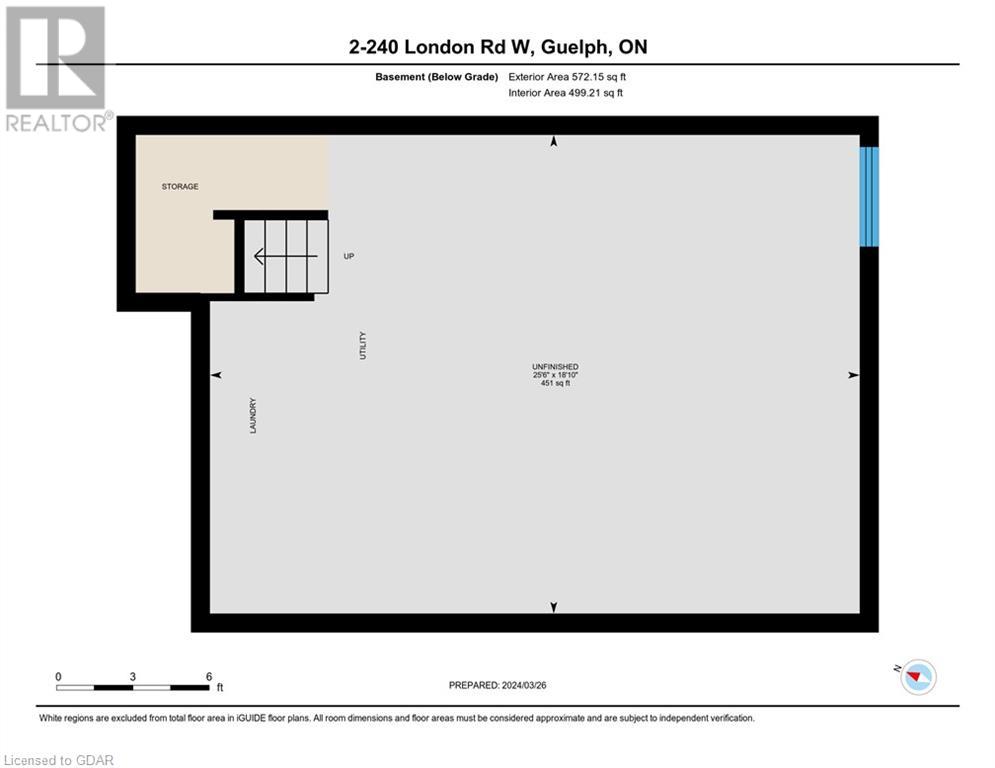240 London Road W Unit# 2 Guelph, Ontario N1H 8N8
$599,900Maintenance, Insurance, Common Area Maintenance, Landscaping, Property Management, Parking
$284 Monthly
Maintenance, Insurance, Common Area Maintenance, Landscaping, Property Management, Parking
$284 MonthlyLondon Lane Townhomes, is considered by many to be one of the most sought after townhouse communities in the downtown core, not only for its low condo fees but for its enviable location! Units rarely become available for sale. This 3 bedroom home is ideally located in the quiet back corner of the complex and enjoys gleaming wood floors on both main and upper levels, an unspoiled basement and walkout from living room to private deck and partially fenced yard. Easy walking distance to Guelph’s renowned Exhibition Park with its splash pad, tennis courts, playing field and skating rink and mere blocks to GCVI. Another few minutes and you’re in the heart of the downtown core with its cafes, shops, library and cinema. Enjoy outstanding performances at The River Run Centre, exciting hockey games at the Sleeman Centre or a pleasant morning stroll to the Farmers’ Market. All are an easy walk from your new home! Centrally located in a great neighbourhood and school district with shopping centres close at hand. (id:46441)
Property Details
| MLS® Number | 40561674 |
| Property Type | Single Family |
| Amenities Near By | Park, Place Of Worship, Playground, Public Transit, Schools, Shopping |
| Equipment Type | Water Heater |
| Parking Space Total | 1 |
| Rental Equipment Type | Water Heater |
| Structure | Porch |
Building
| Bathroom Total | 2 |
| Bedrooms Above Ground | 3 |
| Bedrooms Total | 3 |
| Appliances | Dishwasher, Dryer, Refrigerator, Stove, Water Softener, Washer |
| Architectural Style | 2 Level |
| Basement Development | Unfinished |
| Basement Type | Full (unfinished) |
| Constructed Date | 2002 |
| Construction Style Attachment | Attached |
| Cooling Type | Central Air Conditioning |
| Exterior Finish | Brick, Vinyl Siding |
| Foundation Type | Poured Concrete |
| Half Bath Total | 1 |
| Heating Fuel | Natural Gas |
| Heating Type | Forced Air |
| Stories Total | 2 |
| Size Interior | 1152 |
| Type | Row / Townhouse |
| Utility Water | Municipal Water |
Parking
| Visitor Parking |
Land
| Acreage | No |
| Land Amenities | Park, Place Of Worship, Playground, Public Transit, Schools, Shopping |
| Sewer | Municipal Sewage System |
| Zoning Description | R.3a-24 |
Rooms
| Level | Type | Length | Width | Dimensions |
|---|---|---|---|---|
| Second Level | 4pc Bathroom | Measurements not available | ||
| Second Level | Bedroom | 10'3'' x 8'8'' | ||
| Second Level | Bedroom | 9'11'' x 9'6'' | ||
| Second Level | Primary Bedroom | 13'8'' x 9'6'' | ||
| Main Level | 2pc Bathroom | Measurements not available | ||
| Main Level | Living Room | 18'8'' x 9'11'' | ||
| Main Level | Kitchen | 15'3'' x 10'2'' |
https://www.realtor.ca/real-estate/26667544/240-london-road-w-unit-2-guelph
Interested?
Contact us for more information

