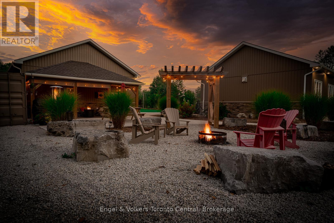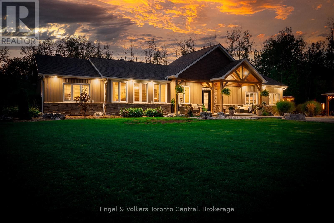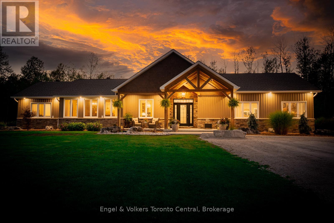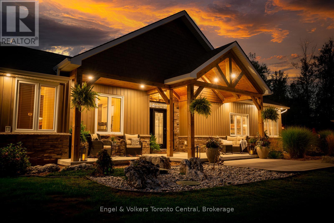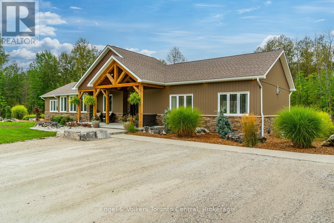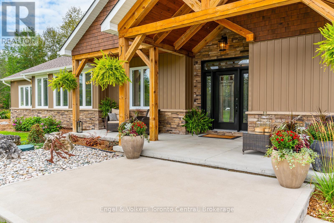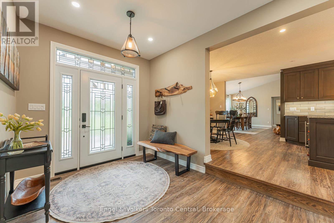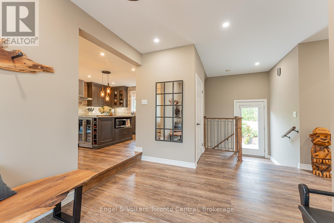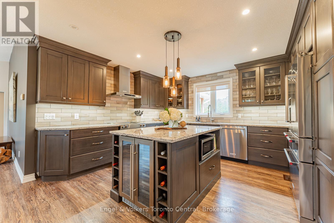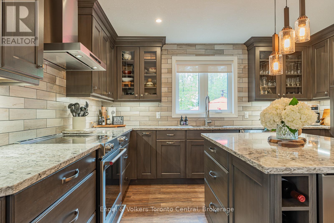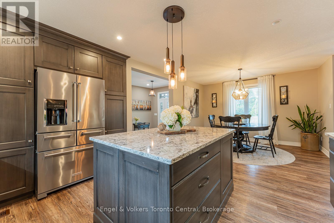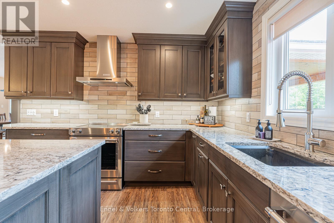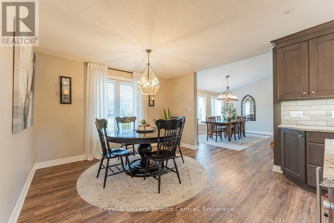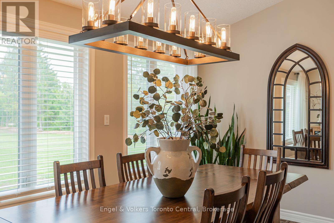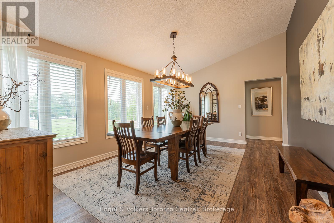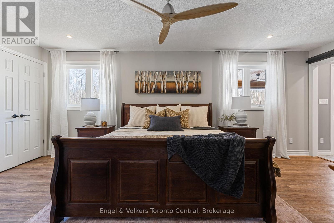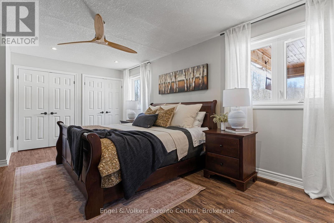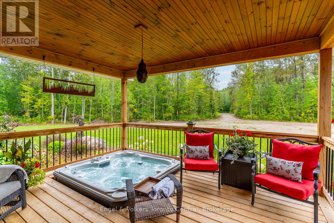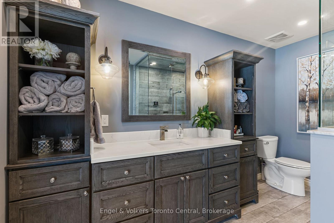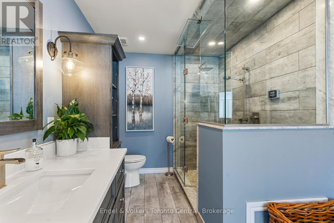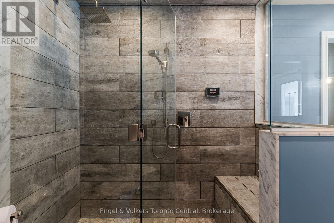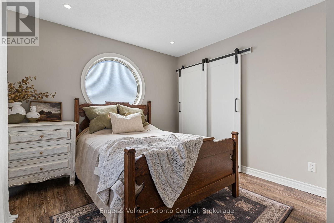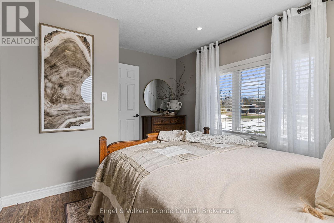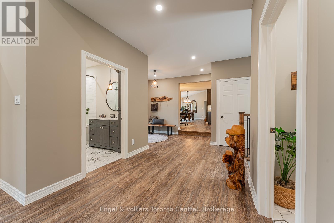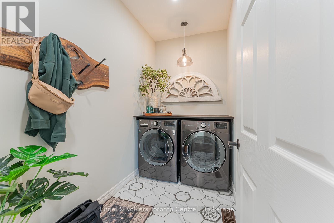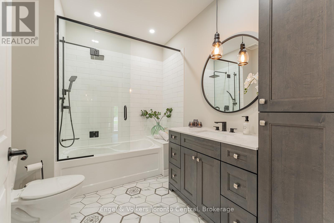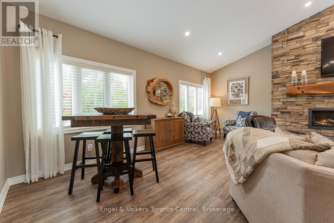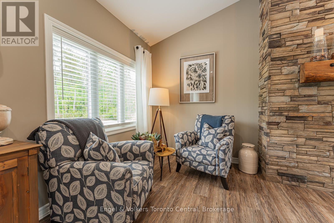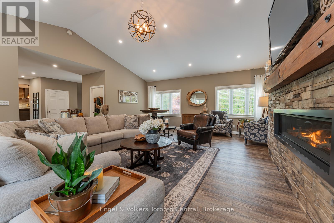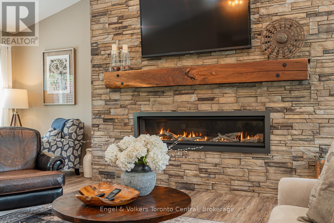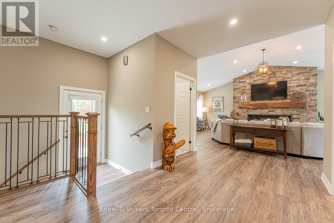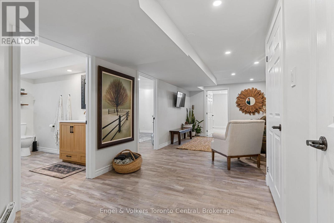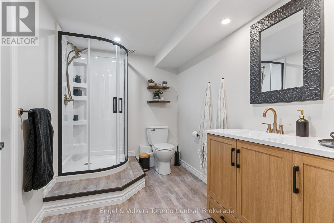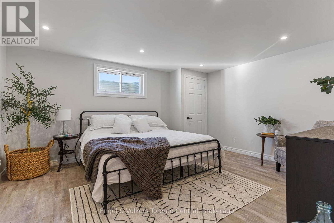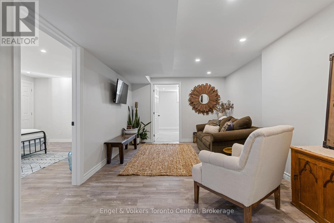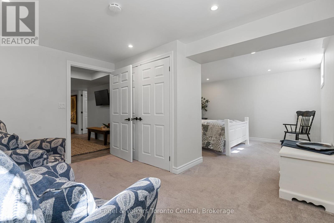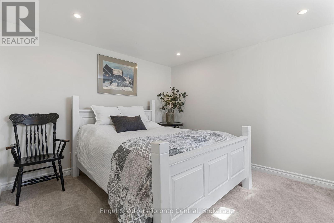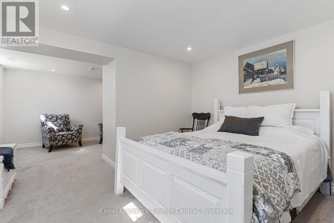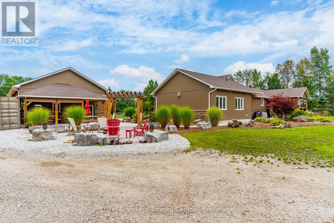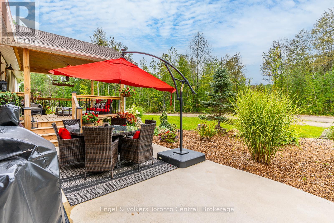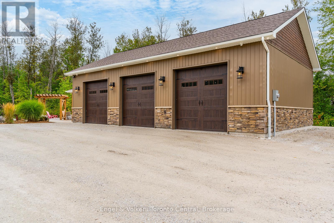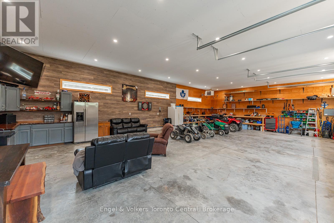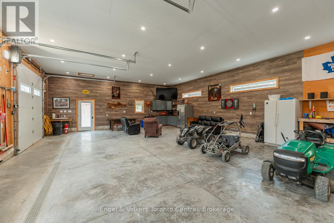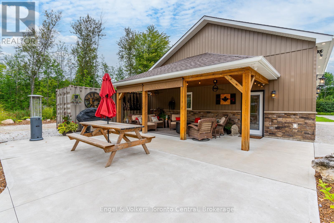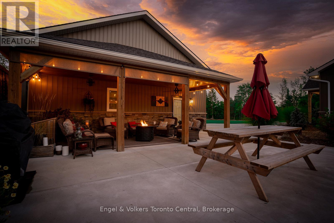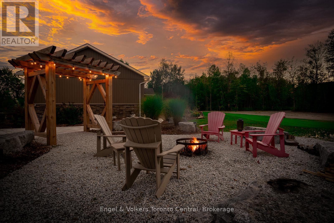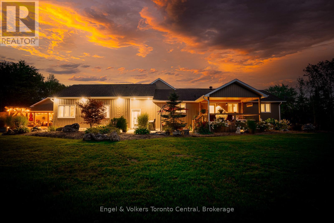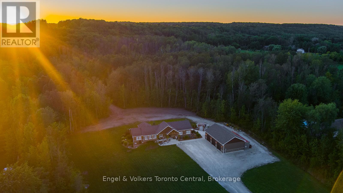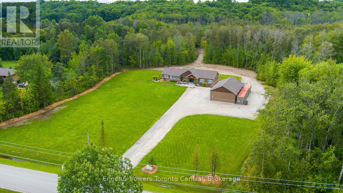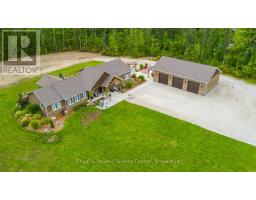4 Bedroom
3 Bathroom
2000 - 2500 sqft
Bungalow
Fireplace
Central Air Conditioning, Air Exchanger
Forced Air
Acreage
$1,259,000
Indulge in Refined Country Living. This stunningly renovated bungalow, set on a private five-acre woodland, offers an unparalleled lifestyle of luxury and tranquility. The gourmet kitchen is a culinary masterpiece, boasting high-end stainless steel appliances and durable, elegant Cambria Quartz countertops. The open-concept layout flows beautifully into a grand living area with a breathtaking 13-foot vaulted ceiling and a striking stone fireplace. Enjoy formal dining with picturesque views. The primary suite is a true oasis, featuring a spa-inspired 4-piece ensuite with a steam shower and heated floors, plus private access to a covered hot tub porch. The finished lower level adds versatile living space with two bedrooms and a bath. A standout feature is the fully insulated and heated 3-bay workshop. Embrace outdoor living with a covered patio, fire pit, and the peaceful presence of local wildlife. Enjoy the best of both worlds: serene country living with easy access to Owen Sound's conveniences and outdoor adventures. (id:46441)
Property Details
|
MLS® Number
|
X12047467 |
|
Property Type
|
Single Family |
|
Community Name
|
Georgian Bluffs |
|
Amenities Near By
|
Golf Nearby, Hospital |
|
Features
|
Wooded Area, Level, Sump Pump |
|
Parking Space Total
|
14 |
|
Structure
|
Deck, Porch, Workshop |
Building
|
Bathroom Total
|
3 |
|
Bedrooms Above Ground
|
2 |
|
Bedrooms Below Ground
|
2 |
|
Bedrooms Total
|
4 |
|
Age
|
31 To 50 Years |
|
Amenities
|
Fireplace(s) |
|
Appliances
|
Hot Tub, Water Heater, Dishwasher, Dryer, Garage Door Opener, Microwave, Hood Fan, Stove, Washer, Window Coverings, Wine Fridge, Two Refrigerators |
|
Architectural Style
|
Bungalow |
|
Basement Development
|
Finished |
|
Basement Type
|
Full (finished) |
|
Construction Status
|
Insulation Upgraded |
|
Construction Style Attachment
|
Detached |
|
Cooling Type
|
Central Air Conditioning, Air Exchanger |
|
Exterior Finish
|
Stone, Vinyl Siding |
|
Fire Protection
|
Security System, Smoke Detectors |
|
Fireplace Present
|
Yes |
|
Fireplace Total
|
1 |
|
Foundation Type
|
Poured Concrete |
|
Heating Fuel
|
Geo Thermal |
|
Heating Type
|
Forced Air |
|
Stories Total
|
1 |
|
Size Interior
|
2000 - 2500 Sqft |
|
Type
|
House |
|
Utility Water
|
Drilled Well |
Parking
Land
|
Access Type
|
Public Road |
|
Acreage
|
Yes |
|
Land Amenities
|
Golf Nearby, Hospital |
|
Sewer
|
Septic System |
|
Size Depth
|
700 Ft ,9 In |
|
Size Frontage
|
324 Ft ,7 In |
|
Size Irregular
|
324.6 X 700.8 Ft |
|
Size Total Text
|
324.6 X 700.8 Ft|5 - 9.99 Acres |
|
Zoning Description
|
R1a |
Rooms
| Level |
Type |
Length |
Width |
Dimensions |
|
Basement |
Bedroom |
3.89 m |
4.55 m |
3.89 m x 4.55 m |
|
Basement |
Bedroom |
6.65 m |
3.91 m |
6.65 m x 3.91 m |
|
Basement |
Family Room |
4.44 m |
3.35 m |
4.44 m x 3.35 m |
|
Basement |
Utility Room |
5.01 m |
1.97 m |
5.01 m x 1.97 m |
|
Main Level |
Foyer |
2.62 m |
1.84 m |
2.62 m x 1.84 m |
|
Main Level |
Kitchen |
3.84 m |
4.32 m |
3.84 m x 4.32 m |
|
Main Level |
Living Room |
8.39 m |
6.1 m |
8.39 m x 6.1 m |
|
Main Level |
Dining Room |
3.82 m |
5.38 m |
3.82 m x 5.38 m |
|
Main Level |
Eating Area |
3.2 m |
3.64 m |
3.2 m x 3.64 m |
|
Main Level |
Primary Bedroom |
3.74 m |
6.1 m |
3.74 m x 6.1 m |
|
Main Level |
Bedroom |
3.19 m |
3.98 m |
3.19 m x 3.98 m |
|
Main Level |
Laundry Room |
2.71 m |
1.5 m |
2.71 m x 1.5 m |
https://www.realtor.ca/real-estate/28087364/242-somers-street-georgian-bluffs-georgian-bluffs


