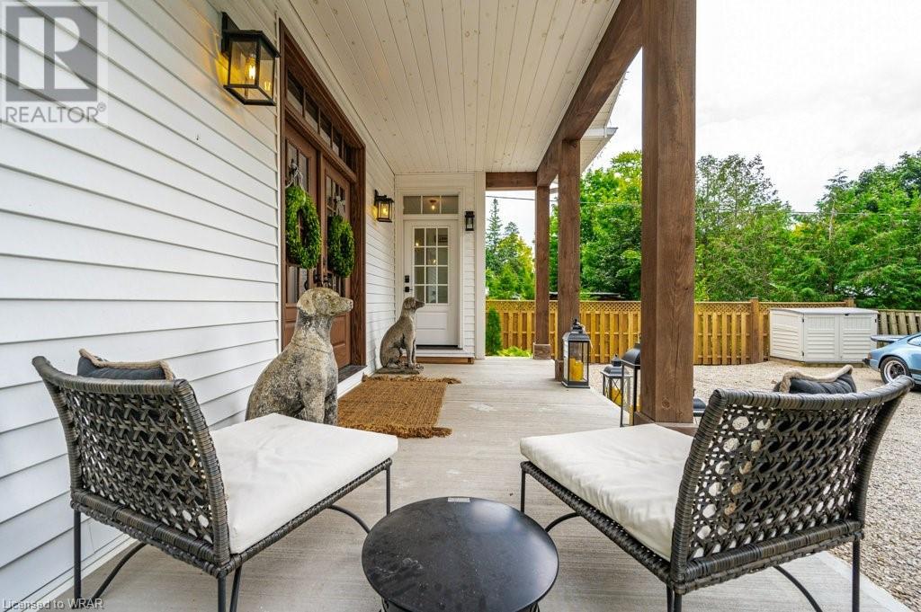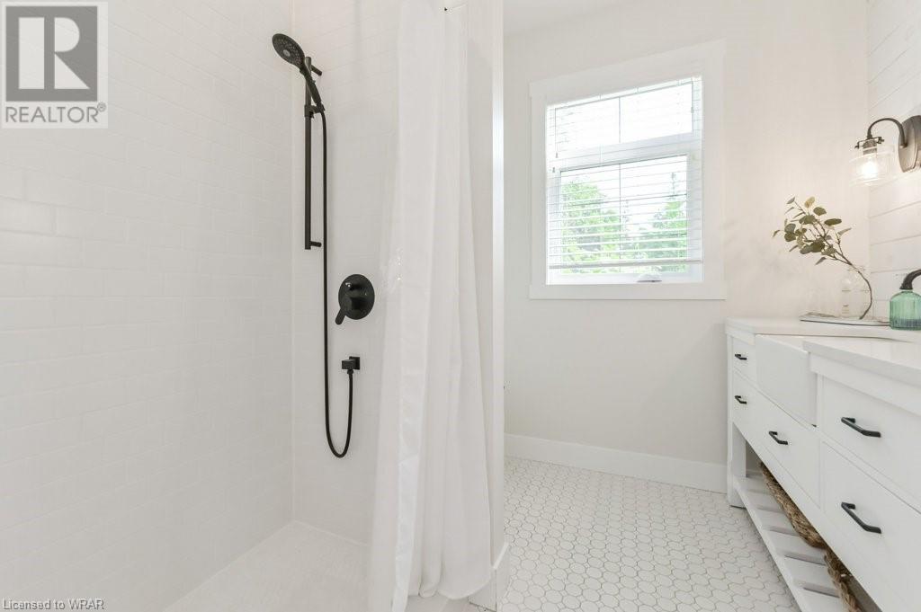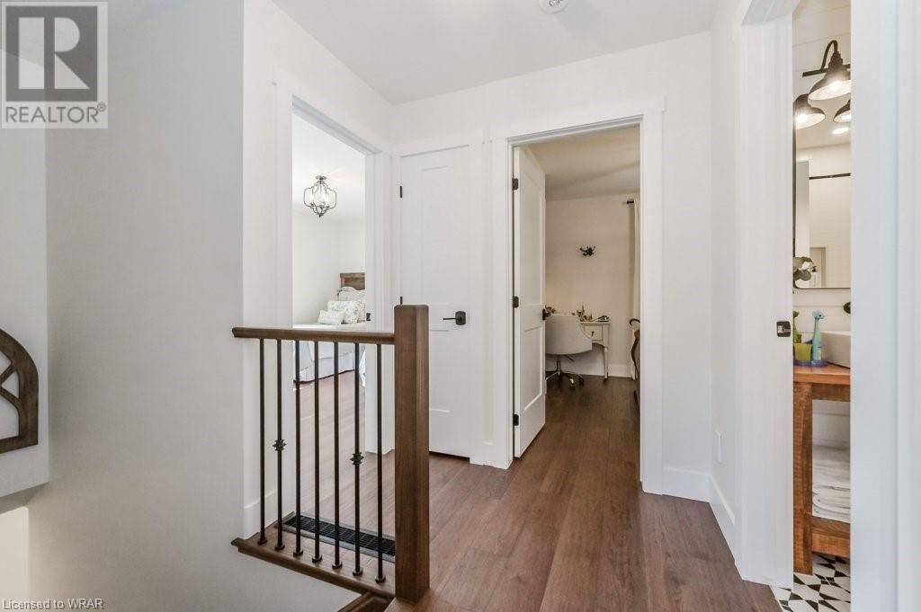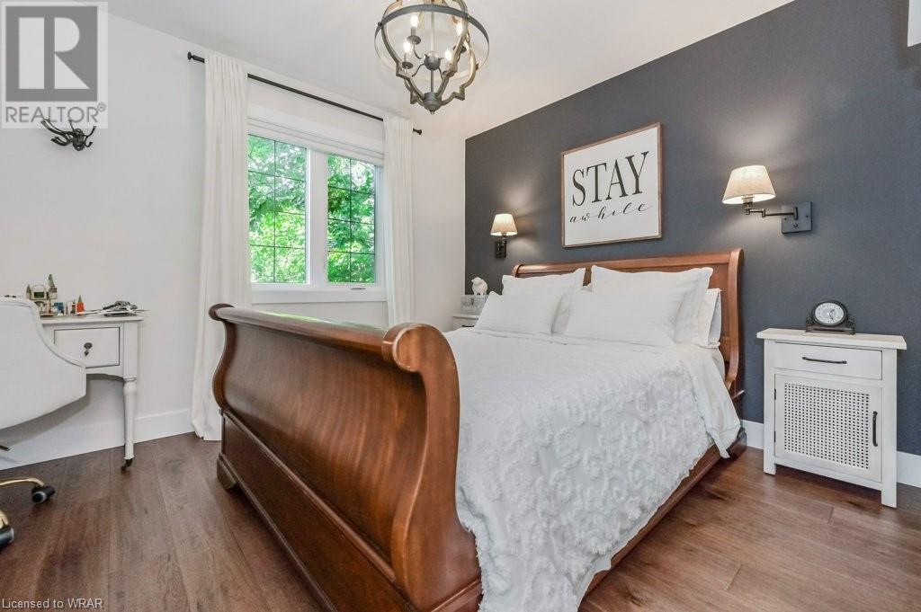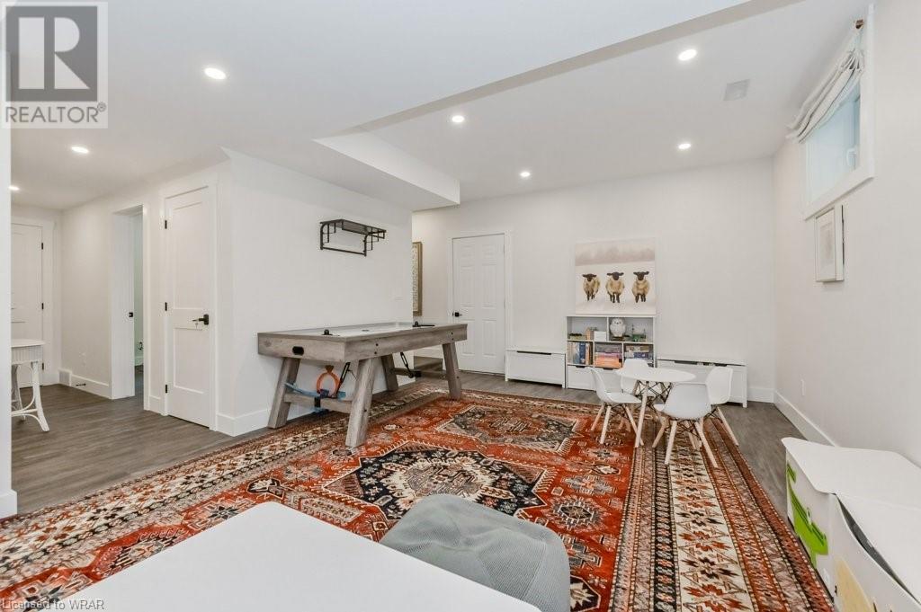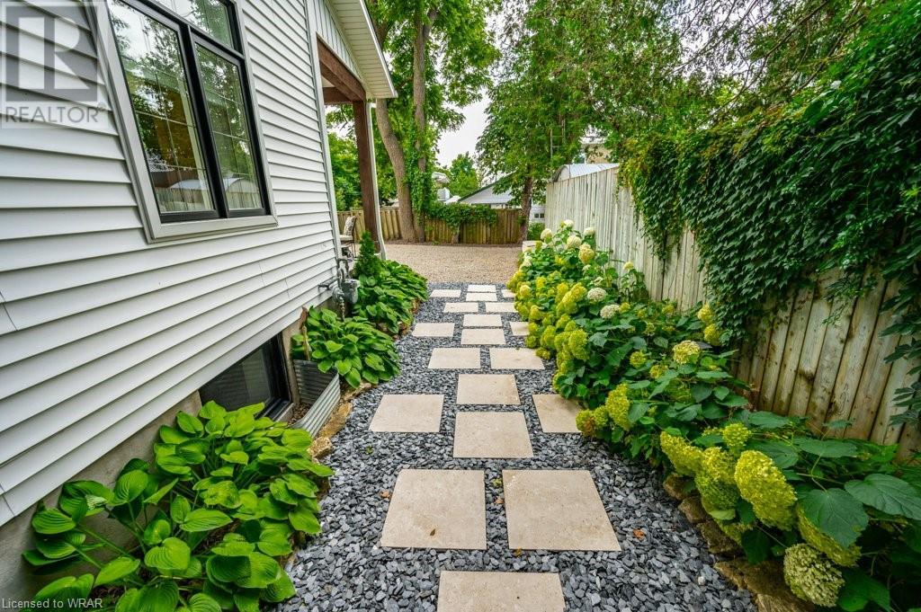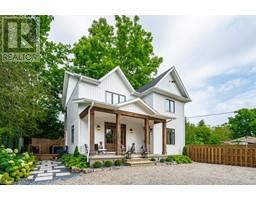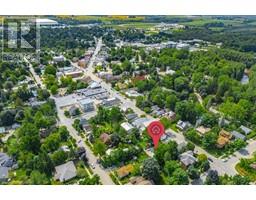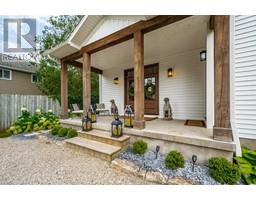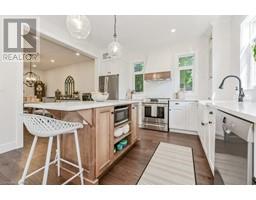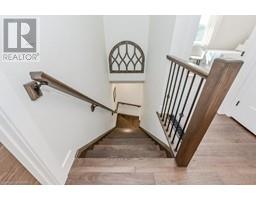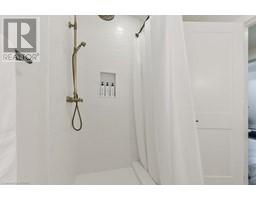4 Bedroom
4 Bathroom
2435 sqft
2 Level
Fireplace
Central Air Conditioning
In Floor Heating, Forced Air, Radiant Heat
$1,335,000
Welcome to 245 Geddes Street, a breathtaking custom-built residence nestled in the vibrant heart of downtown Elora. This exquisite home built in 2021 showcases unparalleled craftsmanship and premium finishes at every turn. Natural light floods the interior, accentuating the luxurious heated flooring in the bathrooms and foyer, and the elegant engineered hardwood throughout. Solid wood privacy doors open to reveal a spacious kitchen, adorned with high-end appliances, quartz countertops, and a generous island perfect for entertaining. Adjacent to the kitchen, the charming dining room and inviting family room, featuring a striking gas fireplace, create a warm and welcoming atmosphere. Upstairs, the residence offers three generously sized bedrooms, a convenient laundry area, a stylishly appointed bathroom, and a sumptuous primary suite complete with a walk-in closet and a spa-like ensuite. The finished basement, with its 9-foot ceilings, provides additional living space including an extra bedroom currently set up as a home gym, a versatile rec room, ample storage, and a luxury three-piece bathroom. Outdoors, a large covered front porch, mature trees, and a low-maintenance landscaped yard invite relaxation and enjoyment. With C4 zoning, this property offers a wealth of possibilities. This showpiece home can come furnished, and a great rental possibility! This is Downtown Elora's best kept secret, perfectly tucked away from view of the street. Experience this exceptional home for yourself—schedule your private tour today! (id:46441)
Property Details
|
MLS® Number
|
40626498 |
|
Property Type
|
Single Family |
|
Amenities Near By
|
Park, Place Of Worship, Playground, Schools, Shopping |
|
Communication Type
|
High Speed Internet |
|
Community Features
|
Quiet Area |
|
Equipment Type
|
None |
|
Features
|
Conservation/green Belt |
|
Parking Space Total
|
3 |
|
Rental Equipment Type
|
None |
|
Structure
|
Porch |
Building
|
Bathroom Total
|
4 |
|
Bedrooms Above Ground
|
3 |
|
Bedrooms Below Ground
|
1 |
|
Bedrooms Total
|
4 |
|
Appliances
|
Central Vacuum, Dishwasher, Dryer, Microwave, Refrigerator, Stove, Water Softener, Washer, Hood Fan, Window Coverings |
|
Architectural Style
|
2 Level |
|
Basement Development
|
Finished |
|
Basement Type
|
Full (finished) |
|
Constructed Date
|
2021 |
|
Construction Style Attachment
|
Detached |
|
Cooling Type
|
Central Air Conditioning |
|
Exterior Finish
|
Vinyl Siding |
|
Fire Protection
|
Smoke Detectors, Security System |
|
Fireplace Present
|
Yes |
|
Fireplace Total
|
1 |
|
Fixture
|
Ceiling Fans |
|
Foundation Type
|
Poured Concrete |
|
Heating Fuel
|
Natural Gas |
|
Heating Type
|
In Floor Heating, Forced Air, Radiant Heat |
|
Stories Total
|
2 |
|
Size Interior
|
2435 Sqft |
|
Type
|
House |
|
Utility Water
|
Municipal Water |
Land
|
Acreage
|
No |
|
Fence Type
|
Partially Fenced |
|
Land Amenities
|
Park, Place Of Worship, Playground, Schools, Shopping |
|
Sewer
|
Municipal Sewage System |
|
Size Depth
|
48 Ft |
|
Size Frontage
|
69 Ft |
|
Size Total Text
|
Under 1/2 Acre |
|
Zoning Description
|
C4 |
Rooms
| Level |
Type |
Length |
Width |
Dimensions |
|
Second Level |
Primary Bedroom |
|
|
15'1'' x 12'5'' |
|
Second Level |
Bedroom |
|
|
13'2'' x 10'4'' |
|
Second Level |
Bedroom |
|
|
10'2'' x 15'9'' |
|
Second Level |
Full Bathroom |
|
|
7'2'' x 12'4'' |
|
Second Level |
4pc Bathroom |
|
|
6'4'' x 7'7'' |
|
Lower Level |
Utility Room |
|
|
6'5'' x 8'10'' |
|
Lower Level |
Recreation Room |
|
|
22'1'' x 13'6'' |
|
Lower Level |
Bedroom |
|
|
15'3'' x 11'7'' |
|
Lower Level |
Cold Room |
|
|
7'4'' x 17'0'' |
|
Lower Level |
3pc Bathroom |
|
|
6'5'' x 7'5'' |
|
Main Level |
Living Room |
|
|
13'6'' x 14'4'' |
|
Main Level |
Kitchen |
|
|
14'6'' x 12'5'' |
|
Main Level |
Foyer |
|
|
5'1'' x 10'1'' |
|
Main Level |
Dining Room |
|
|
10'1'' x 17'11'' |
|
Main Level |
3pc Bathroom |
|
|
7'10'' x 8'0'' |
Utilities
|
Electricity
|
Available |
|
Natural Gas
|
Available |
https://www.realtor.ca/real-estate/27235744/245-geddes-street-elora







