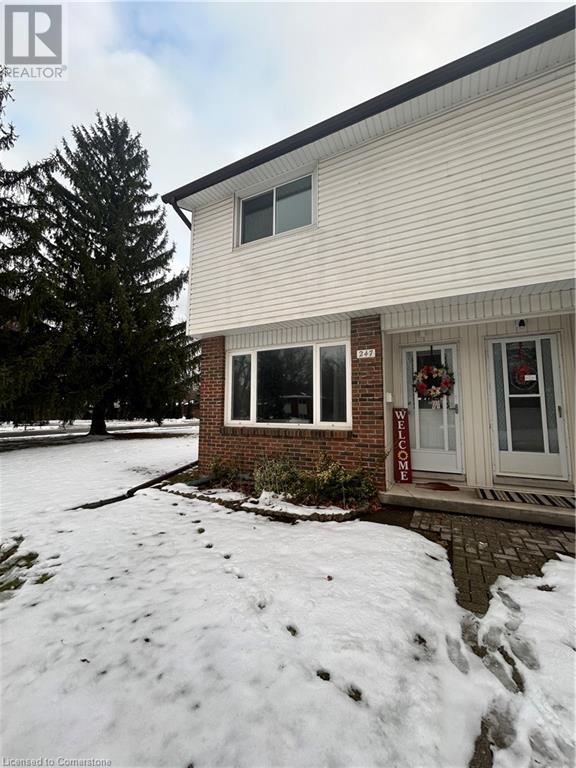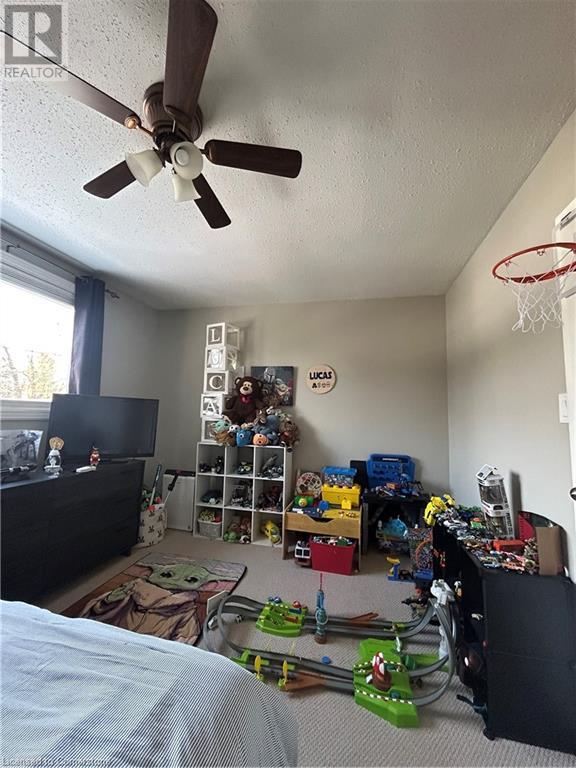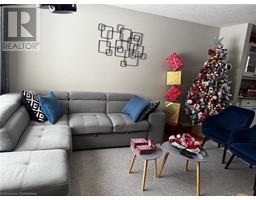247 Fergus Avenue Unit# 11 Kitchener, Ontario N2A 2H6
$499,000Maintenance, Insurance, Water, Parking
$475 Monthly
Maintenance, Insurance, Water, Parking
$475 MonthlyThis end unit townhouse in Kitchener is a great opportunity for both first-time homebuyers and investors. Located in a convenient area, it's close to all amenities, including shopping centers, schools, and public transportation, making it ideal for everyday living. Key Features: 2 spacious bedrooms offering plenty of natural light and comfort. Fenced patio area perfect for outdoor gatherings, privacy, or gardening. Affordable living with a low-maintenance lifestyle, making it a great option for budget-conscious buyers. Prime investment property with potential for future appreciation in a growing community. Whether you're looking for a home to settle in or an investment opportunity, this townhouse offers great value in a desirable Kitchener location! (id:46441)
Property Details
| MLS® Number | 40681874 |
| Property Type | Single Family |
| Amenities Near By | Place Of Worship, Public Transit, Schools |
| Community Features | Quiet Area, Community Centre, School Bus |
| Equipment Type | Water Heater |
| Features | Paved Driveway |
| Parking Space Total | 1 |
| Rental Equipment Type | Water Heater |
Building
| Bathroom Total | 1 |
| Bedrooms Above Ground | 2 |
| Bedrooms Total | 2 |
| Appliances | Dishwasher, Dryer, Refrigerator, Stove, Window Coverings |
| Architectural Style | 2 Level |
| Basement Development | Finished |
| Basement Type | Full (finished) |
| Constructed Date | 1970 |
| Construction Style Attachment | Attached |
| Cooling Type | Central Air Conditioning |
| Exterior Finish | Vinyl Siding |
| Foundation Type | Poured Concrete |
| Heating Fuel | Natural Gas |
| Heating Type | Forced Air |
| Stories Total | 2 |
| Size Interior | 939 Sqft |
| Type | Row / Townhouse |
| Utility Water | Municipal Water |
Parking
| None |
Land
| Acreage | No |
| Fence Type | Fence |
| Land Amenities | Place Of Worship, Public Transit, Schools |
| Sewer | Municipal Sewage System |
| Size Total Text | Under 1/2 Acre |
| Zoning Description | Res-5 |
Rooms
| Level | Type | Length | Width | Dimensions |
|---|---|---|---|---|
| Second Level | Primary Bedroom | 10'8'' x 14'10'' | ||
| Second Level | Bedroom | 9'2'' x 14'8'' | ||
| Second Level | 4pc Bathroom | 6'11'' x 4'11'' | ||
| Basement | Utility Room | 10'8'' x 14'3'' | ||
| Basement | Recreation Room | 17'11'' x 13'9'' | ||
| Main Level | Living Room | 15'1'' x 10'8'' | ||
| Main Level | Kitchen | 10'3'' x 14'2'' |
Utilities
| Natural Gas | Available |
https://www.realtor.ca/real-estate/27735075/247-fergus-avenue-unit-11-kitchener
Interested?
Contact us for more information

































