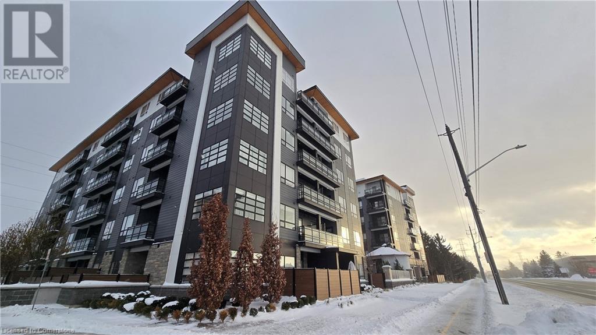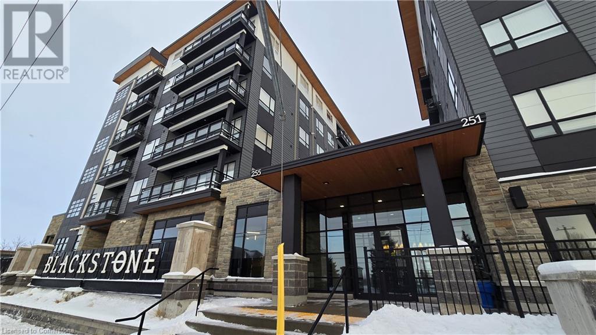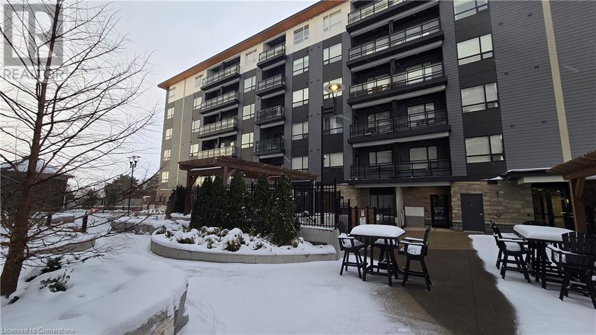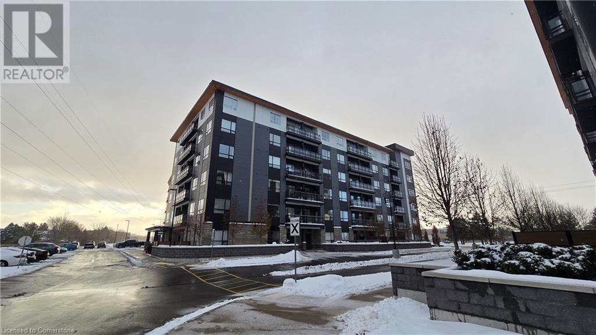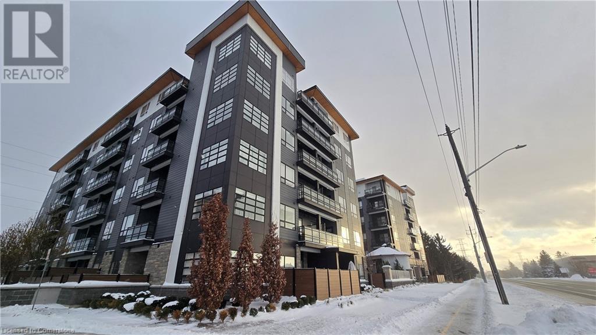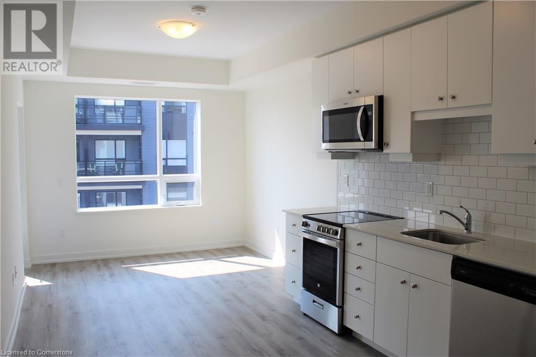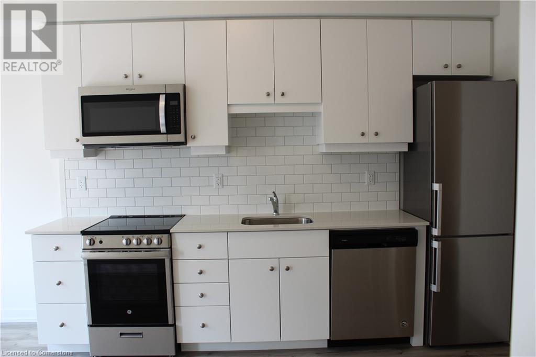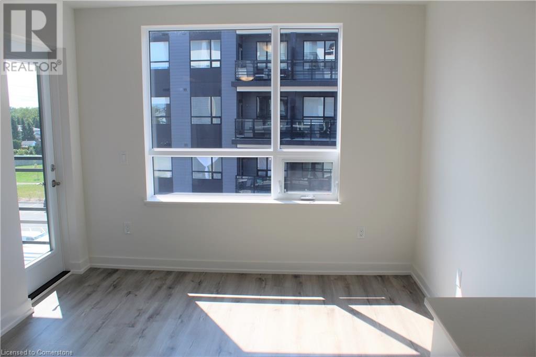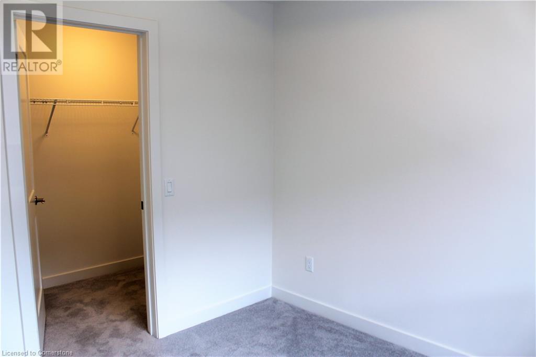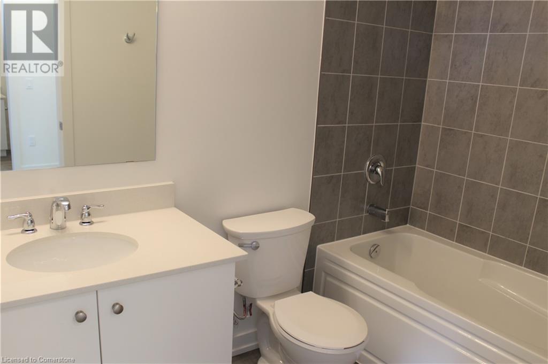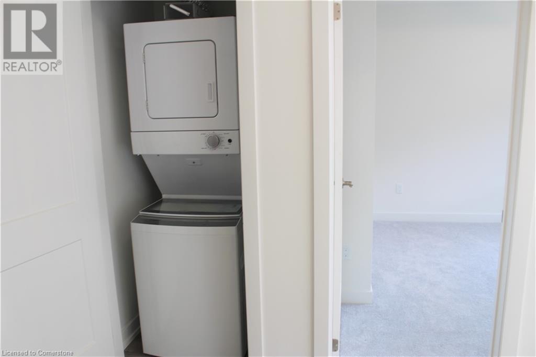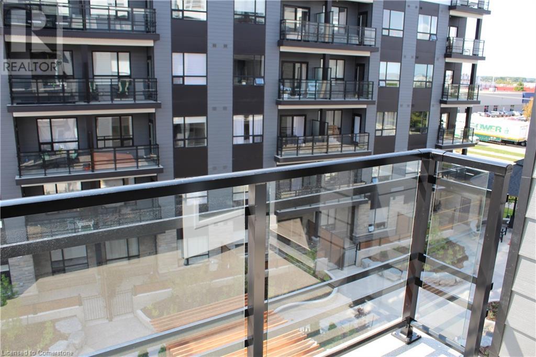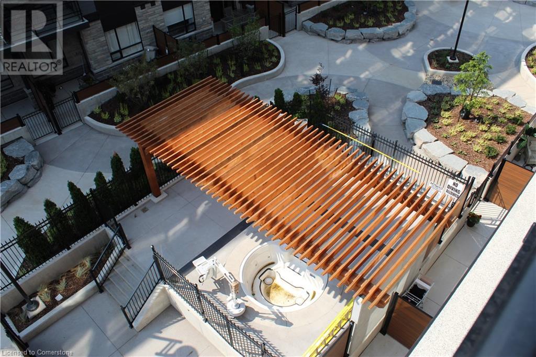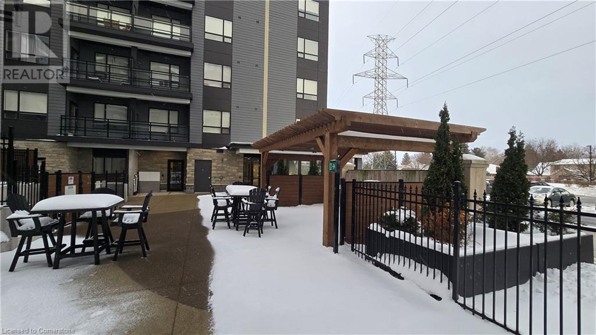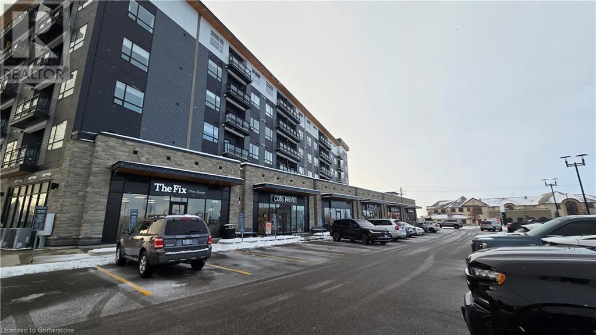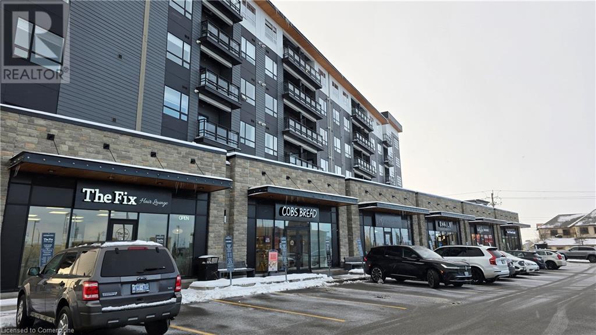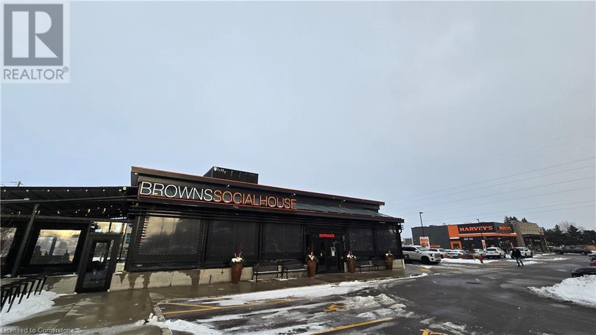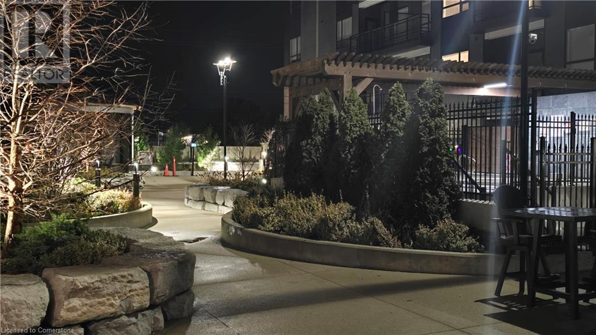247 Northfield Drive Unit# 405 Waterloo, Ontario N2K 0G9
1 Bedroom
1 Bathroom
518 sqft
Central Air Conditioning
Forced Air
Landscaped
$1,950 Monthly
Insurance, Heat
Welcome to Blackstone, a unique Scandinavian-inspired community blending modern farmhouse vibes with ultimate comfort. This bright 1-bedroom unit features a balcony overlooking the beautiful RO courtyard, complete with a fire pit, BBQs, and a spa for relaxing. The sleek kitchen boasts stainless steel appliances and quartz countertops, and Browns Social House is just a short walk away for nights off from cooking. With onsite shopping, 24/7 security, a fitness centre, and easy access to trails, the Grand River, and transit, Blackstone offers a lifestyle you’ll love! (id:46441)
Property Details
| MLS® Number | 40684336 |
| Property Type | Single Family |
| Amenities Near By | Park, Playground, Shopping |
| Features | Southern Exposure, Balcony, Automatic Garage Door Opener |
| Parking Space Total | 1 |
Building
| Bathroom Total | 1 |
| Bedrooms Above Ground | 1 |
| Bedrooms Total | 1 |
| Appliances | Dishwasher, Dryer, Refrigerator, Stove, Washer, Microwave Built-in, Hood Fan, Garage Door Opener |
| Basement Type | None |
| Construction Material | Wood Frame |
| Construction Style Attachment | Attached |
| Cooling Type | Central Air Conditioning |
| Exterior Finish | Metal, Stone, Wood |
| Heating Type | Forced Air |
| Stories Total | 1 |
| Size Interior | 518 Sqft |
| Type | Apartment |
| Utility Water | Municipal Water |
Parking
| Underground | |
| Visitor Parking |
Land
| Acreage | No |
| Land Amenities | Park, Playground, Shopping |
| Landscape Features | Landscaped |
| Sewer | Municipal Sewage System |
| Size Total Text | Unknown |
| Zoning Description | Res |
Rooms
| Level | Type | Length | Width | Dimensions |
|---|---|---|---|---|
| Main Level | Full Bathroom | Measurements not available | ||
| Main Level | Bedroom | 10'9'' x 10'2'' | ||
| Main Level | Living Room | 8'4'' x 10'1'' | ||
| Main Level | Kitchen | 11'3'' x 10'1'' |
https://www.realtor.ca/real-estate/27757992/247-northfield-drive-unit-405-waterloo
Interested?
Contact us for more information

