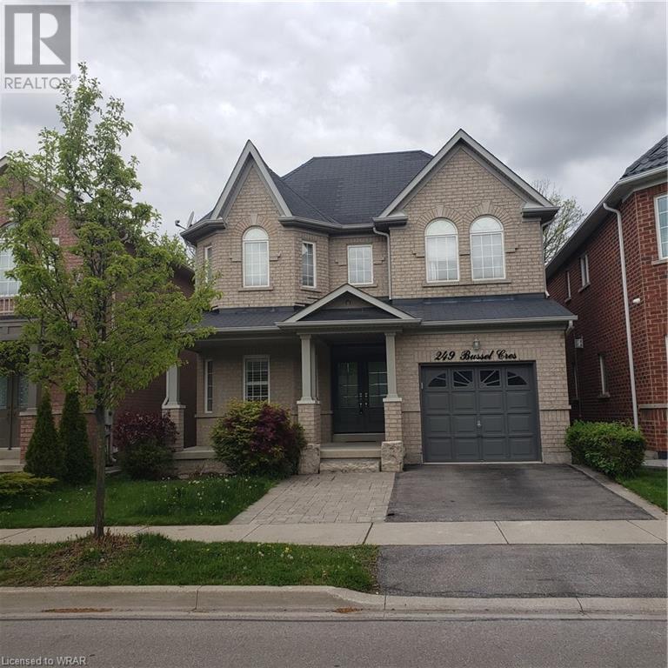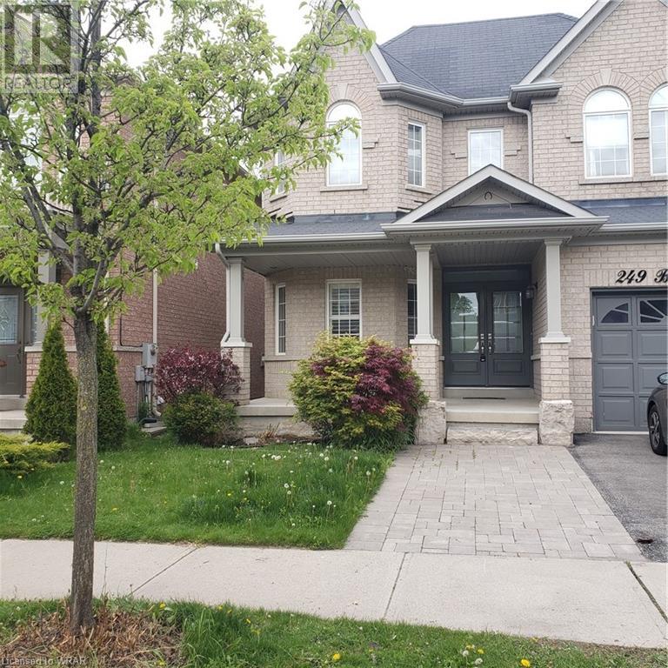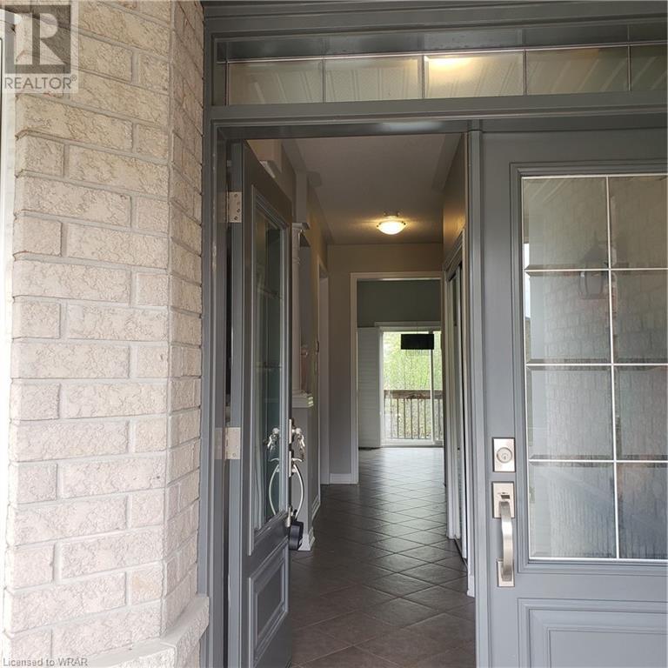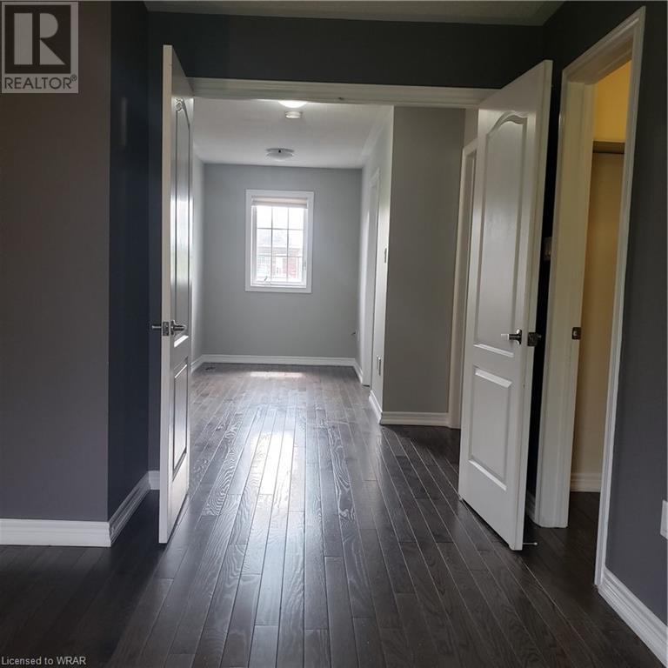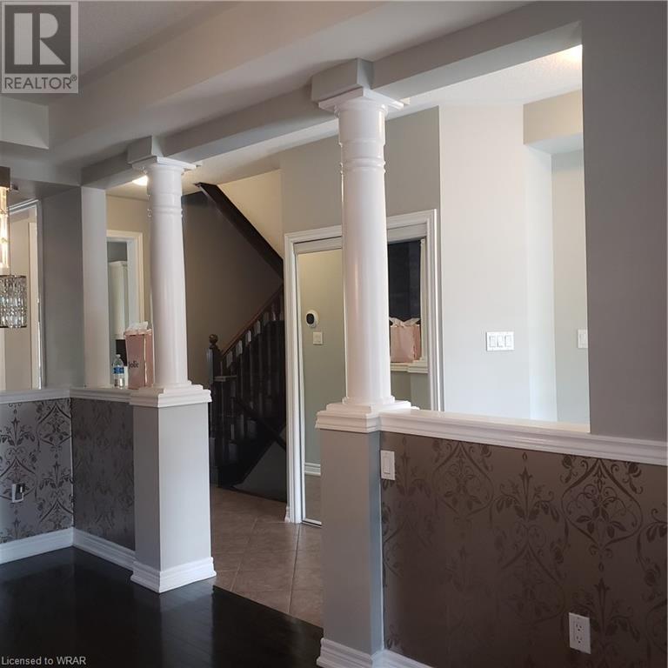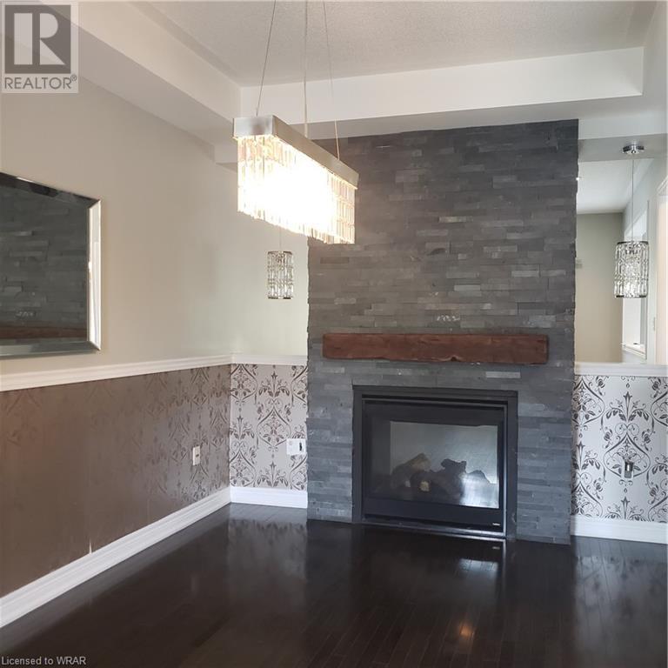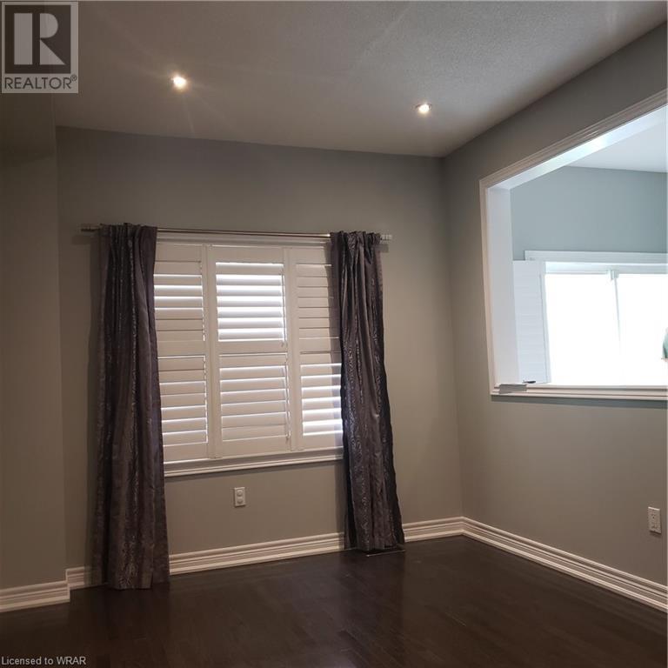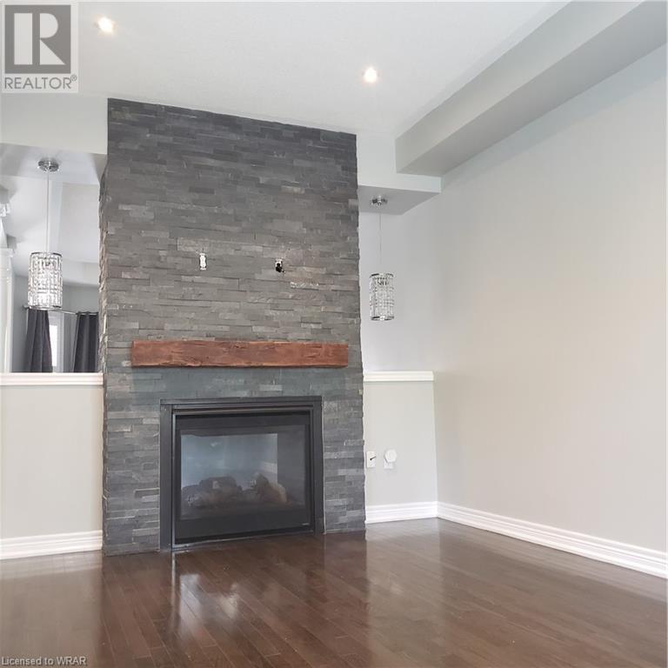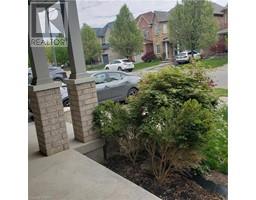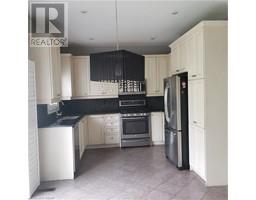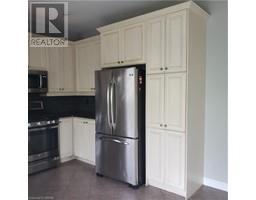3 Bedroom
4 Bathroom
1900
2 Level
Central Air Conditioning
Forced Air
$3,500 Monthly
Single detached home backing onto forest! This Beautiful Home On A Quiet Street Is Walking Distance To Schools And Steps Away From Bussel Park. Large Master With Huge Walk-In & 4Pc Ensuite. Wooden Stairs, engineered floors throughout the second floor. two sided tiled fireplace with wood mantle, open concept creme kitchen with Granit counter. Perfect For Your Family. Close To 401/407, Milton Go, Public Transit, Parks, School & Shopping. Parking for 2 cars in the Driveway plus a single garage. professionally finished basement features a rec room & 3pc bathroom. Quiet low traffic crescent with friendly neighbours. No pets please. Basement bedroom is not included in the lease and it will locked. tenant pays all utilities plus the water heater rental. No pets (id:46441)
Property Details
|
MLS® Number
|
40575369 |
|
Property Type
|
Single Family |
|
Amenities Near By
|
Park |
|
Equipment Type
|
Water Heater |
|
Features
|
Automatic Garage Door Opener |
|
Parking Space Total
|
3 |
|
Rental Equipment Type
|
Water Heater |
Building
|
Bathroom Total
|
4 |
|
Bedrooms Above Ground
|
3 |
|
Bedrooms Total
|
3 |
|
Appliances
|
Dishwasher, Dryer, Microwave, Refrigerator, Stove, Washer, Gas Stove(s), Garage Door Opener |
|
Architectural Style
|
2 Level |
|
Basement Development
|
Finished |
|
Basement Type
|
Full (finished) |
|
Construction Style Attachment
|
Detached |
|
Cooling Type
|
Central Air Conditioning |
|
Exterior Finish
|
Brick |
|
Half Bath Total
|
1 |
|
Heating Type
|
Forced Air |
|
Stories Total
|
2 |
|
Size Interior
|
1900 |
|
Type
|
House |
|
Utility Water
|
Municipal Water |
Parking
Land
|
Acreage
|
No |
|
Land Amenities
|
Park |
|
Sewer
|
Municipal Sewage System |
|
Size Depth
|
95 Ft |
|
Size Frontage
|
36 Ft |
|
Zoning Description
|
Res |
Rooms
| Level |
Type |
Length |
Width |
Dimensions |
|
Second Level |
4pc Bathroom |
|
|
Measurements not available |
|
Second Level |
4pc Bathroom |
|
|
Measurements not available |
|
Second Level |
Den |
|
|
6'2'' x 4'9'' |
|
Second Level |
Laundry Room |
|
|
6'6'' x 3'5'' |
|
Second Level |
Bedroom |
|
|
10'11'' x 10'11'' |
|
Second Level |
Primary Bedroom |
|
|
19'3'' x 10'11'' |
|
Basement |
3pc Bathroom |
|
|
Measurements not available |
|
Basement |
Recreation Room |
|
|
14'11'' x 14'10'' |
|
Main Level |
2pc Bathroom |
|
|
Measurements not available |
|
Main Level |
Bedroom |
|
|
11'3'' x 10'0'' |
|
Main Level |
Family Room |
|
|
16'4'' x 10'0'' |
|
Main Level |
Dining Room |
|
|
16'11'' x 10'0'' |
|
Main Level |
Kitchen |
|
|
10'11'' x 8'0'' |
|
Main Level |
Living Room |
|
|
16'10'' x 10'0'' |
https://www.realtor.ca/real-estate/26806184/249-bussel-crescent-milton

