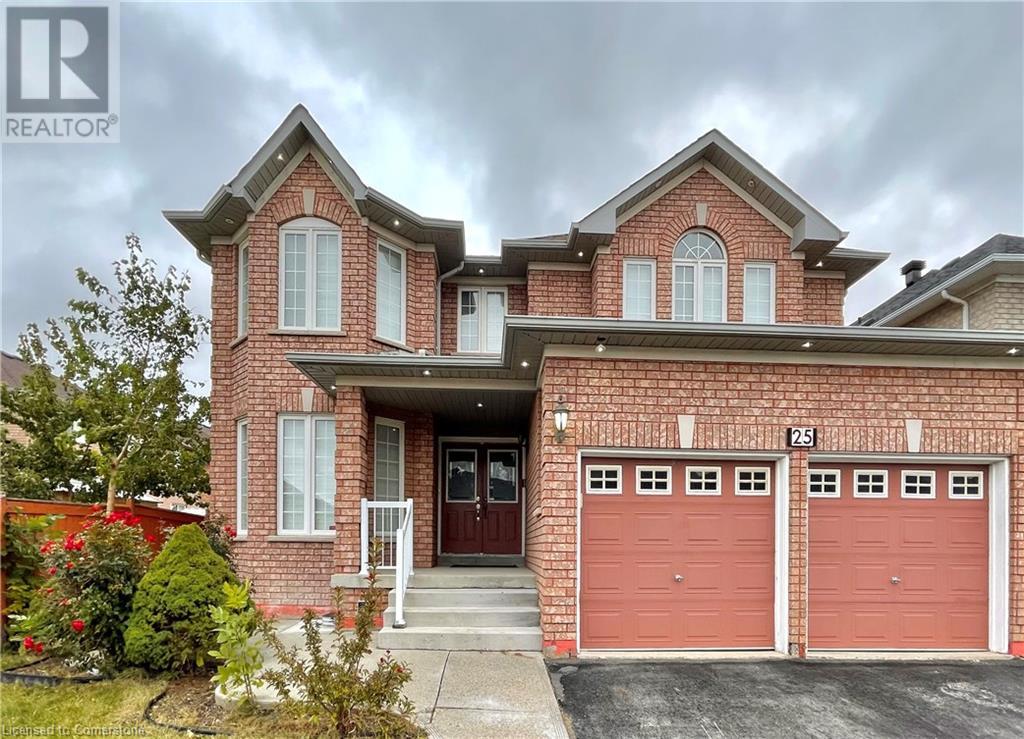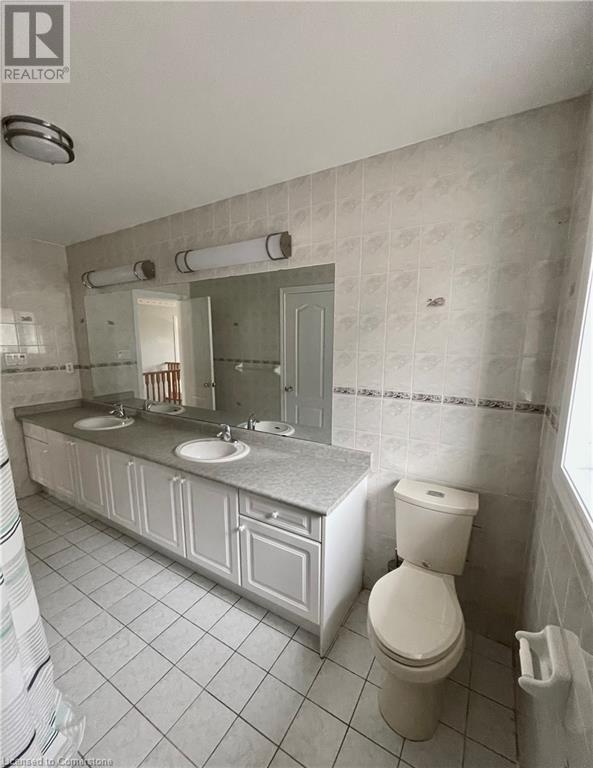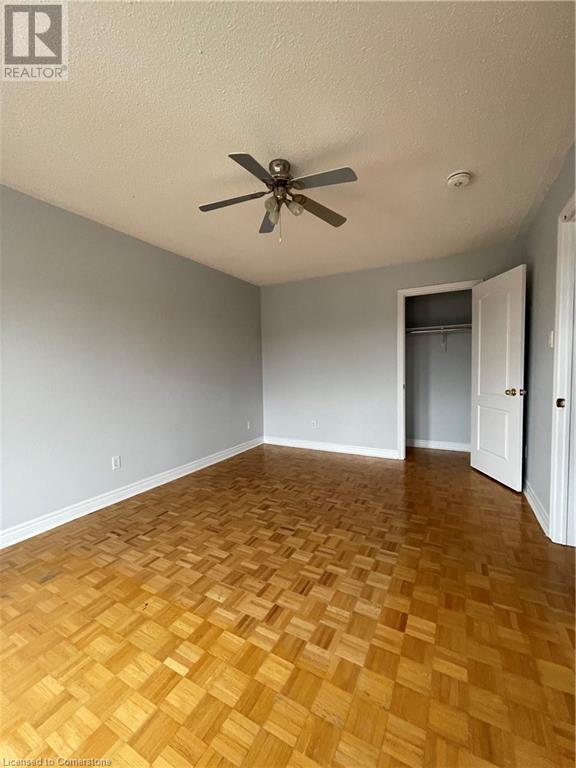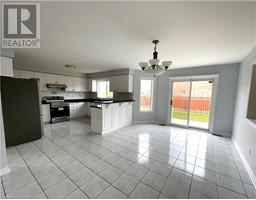5 Bedroom
4 Bathroom
1600 sqft
2 Level
Central Air Conditioning
Forced Air
$3,500 Monthly
Other, See Remarks
Experience Modern Luxury in this Exquisite Brampton Detached Home for lease. Situated in a highly desirable community, this upgraded 5-bedroom home offers a blend of stunning design and exceptional convenience. Featuring custom hardwood flooring throughout, a smooth ceiling on the main level, upgraded countertops, and soothing paint. Includes 3/4 beautifully renovated full bathrooms with standing showers, a powder room, separate entrance, and separate laundry. Enjoy easy access to Plaza, major highways, schools, public transit, and a variety of amenities, all within a quiet, walkable neighborhood. Available now and carpet-free. (id:46441)
Property Details
|
MLS® Number
|
40719079 |
|
Property Type
|
Single Family |
|
Amenities Near By
|
Park, Place Of Worship, Playground, Public Transit, Schools, Shopping |
|
Community Features
|
School Bus |
|
Parking Space Total
|
4 |
Building
|
Bathroom Total
|
4 |
|
Bedrooms Above Ground
|
5 |
|
Bedrooms Total
|
5 |
|
Appliances
|
Dryer, Refrigerator, Stove, Washer, Gas Stove(s), Hood Fan |
|
Architectural Style
|
2 Level |
|
Basement Development
|
Finished |
|
Basement Type
|
Full (finished) |
|
Constructed Date
|
2000 |
|
Construction Style Attachment
|
Detached |
|
Cooling Type
|
Central Air Conditioning |
|
Exterior Finish
|
Brick |
|
Half Bath Total
|
1 |
|
Heating Fuel
|
Natural Gas |
|
Heating Type
|
Forced Air |
|
Stories Total
|
2 |
|
Size Interior
|
1600 Sqft |
|
Type
|
House |
|
Utility Water
|
Municipal Water |
Parking
Land
|
Access Type
|
Highway Access |
|
Acreage
|
No |
|
Land Amenities
|
Park, Place Of Worship, Playground, Public Transit, Schools, Shopping |
|
Sewer
|
Municipal Sewage System |
|
Size Depth
|
110 Ft |
|
Size Frontage
|
48 Ft |
|
Size Total Text
|
Unknown |
|
Zoning Description
|
R3b-868 |
Rooms
| Level |
Type |
Length |
Width |
Dimensions |
|
Second Level |
Primary Bedroom |
|
|
25'0'' x 14'0'' |
|
Second Level |
4pc Bathroom |
|
|
Measurements not available |
|
Second Level |
5pc Bathroom |
|
|
Measurements not available |
|
Second Level |
3pc Bathroom |
|
|
Measurements not available |
|
Second Level |
Bedroom |
|
|
13'0'' x 7'0'' |
|
Second Level |
Bedroom |
|
|
14'0'' x 10'0'' |
|
Second Level |
Bedroom |
|
|
16'0'' x 10'0'' |
|
Second Level |
Bedroom |
|
|
15'0'' x 14'0'' |
|
Main Level |
2pc Bathroom |
|
|
Measurements not available |
|
Main Level |
Living Room |
|
|
16'0'' x 10'0'' |
|
Main Level |
Breakfast |
|
|
16'0'' x 10'0'' |
|
Main Level |
Kitchen |
|
|
12'0'' x 11'0'' |
|
Main Level |
Family Room |
|
|
22'0'' x 12'0'' |
|
Main Level |
Dining Room |
|
|
14'0'' x 10'0'' |
https://www.realtor.ca/real-estate/28181659/25-giza-crescent-unit-upper-brampton



























































